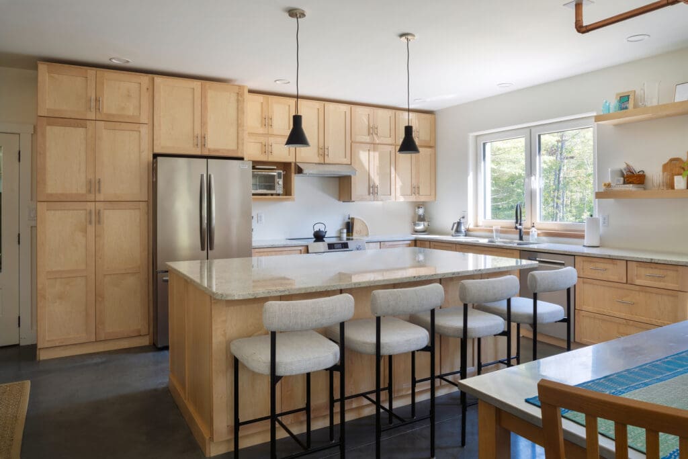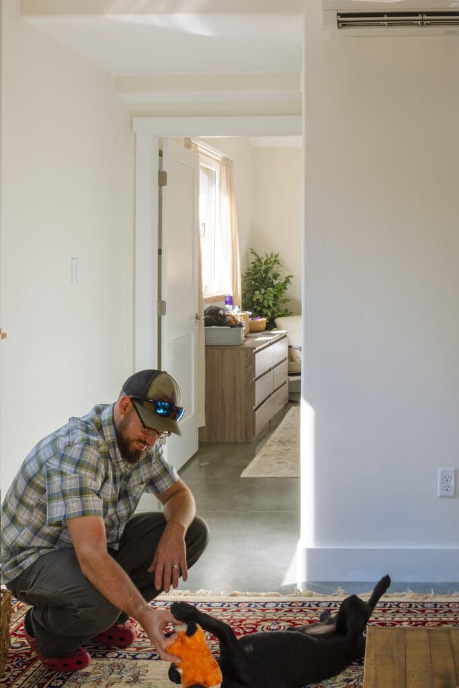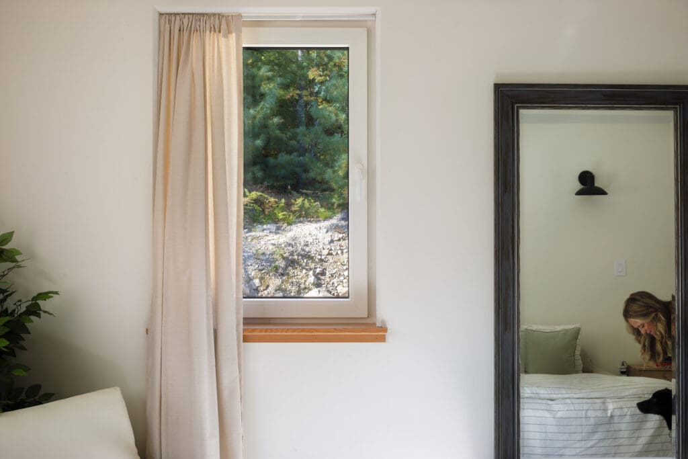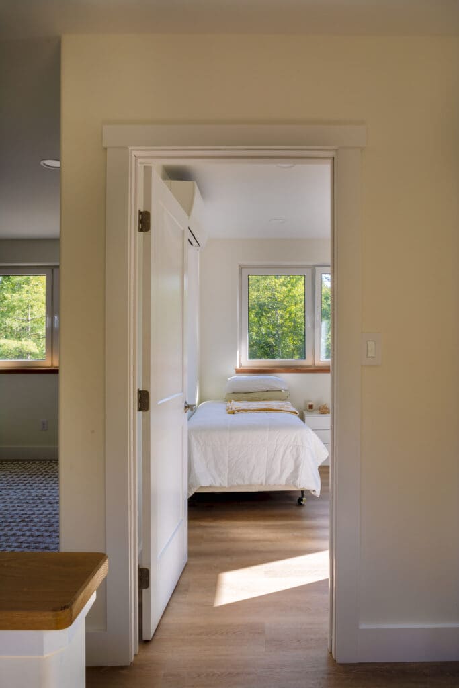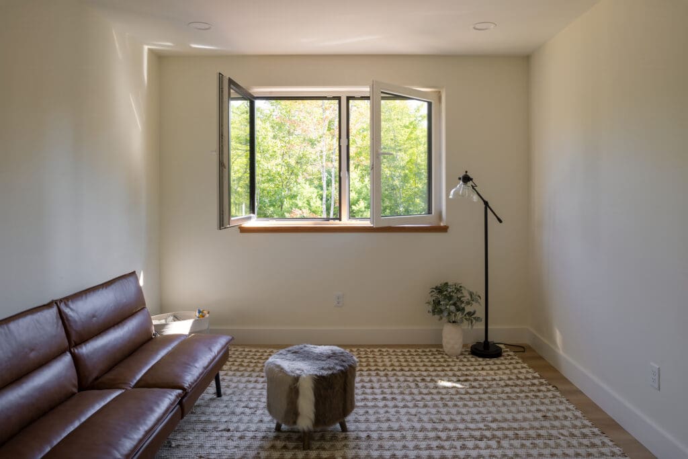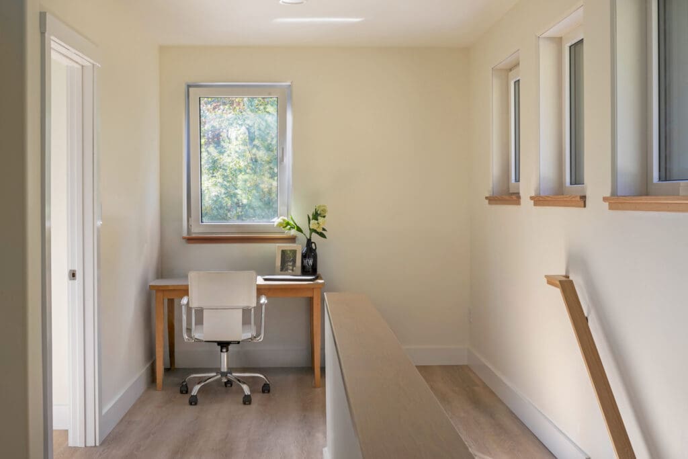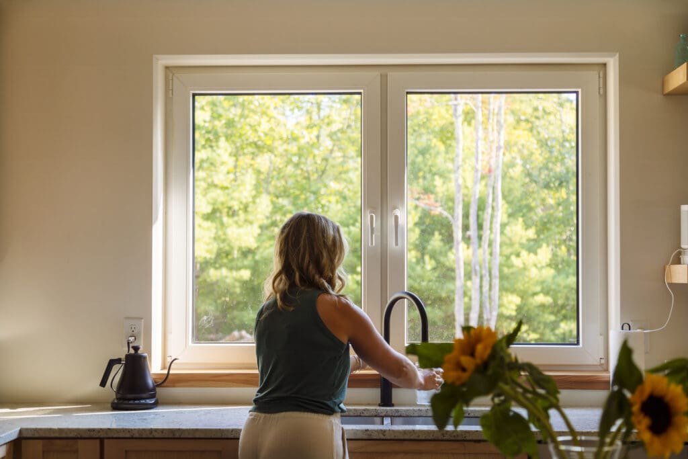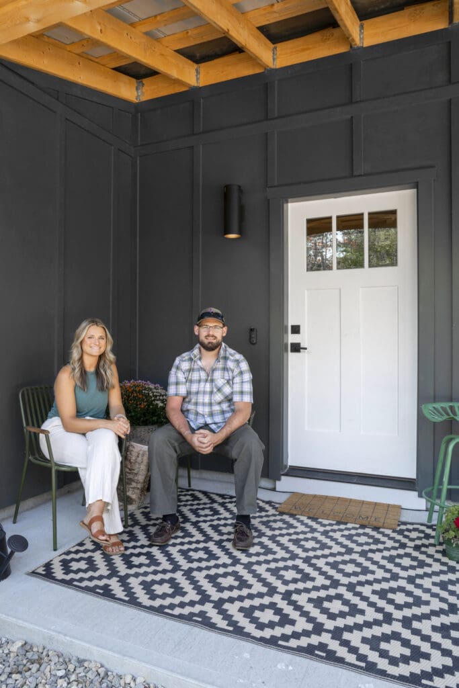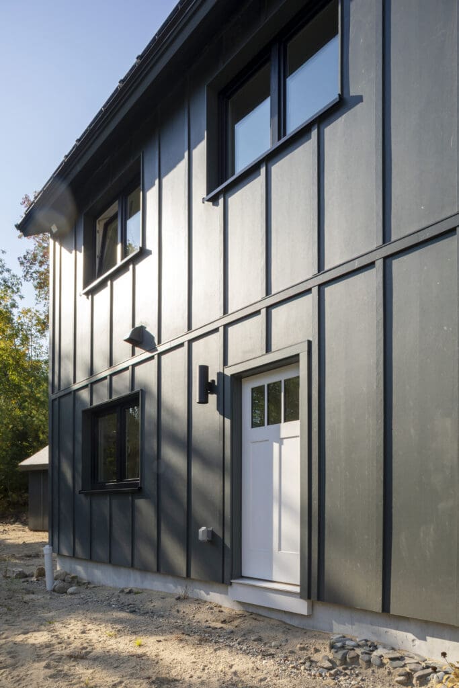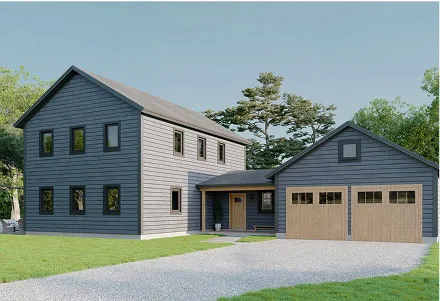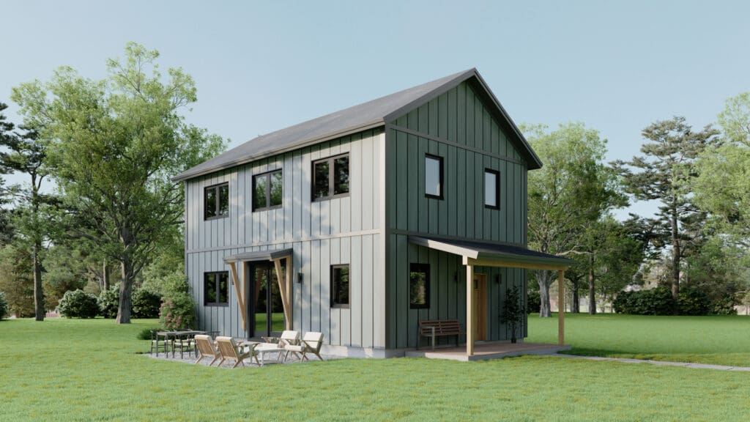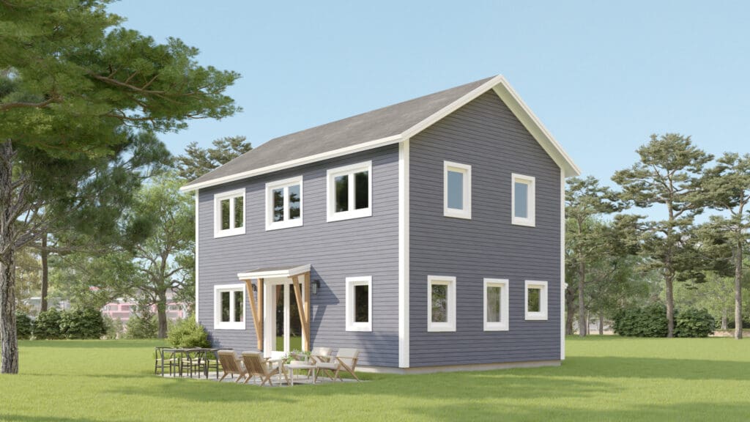Värm Torsby
View Interactive Floor Plan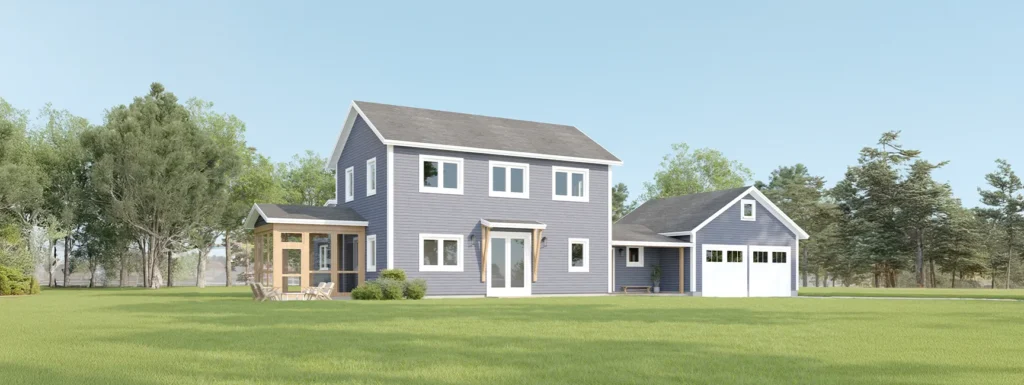
Square Footage
2236 Sq. Ft.
Number of Bedrooms
3 Bedrooms
Number of Bathrooms
3 Bathrooms
Finished Cost Range
$1,040,000 – $1,195,000*
(Includes the Shell Price Estimate of $345,000)
Flexible Space for the Way You Live
Värm Torsby blends generous living spaces with functional versatility. The open kitchen, dining, and living area with 9-foot ceilings connects seamlessly to a three-season screened porch, perfect for gatherings in any weather. A private first floor primary suite offers separation from the upstairs bedrooms, while the connector houses a dedicated office and storage space. Upstairs, a den between the secondary bedrooms creates an ideal playroom, lounge, or home library. Every detail is designed for comfort, efficiency, and enduring quality.
Unique Benefits
- Extra Addition and Connector
- Private Office Space
- First-Floor Primary Suite
- Upstairs Den
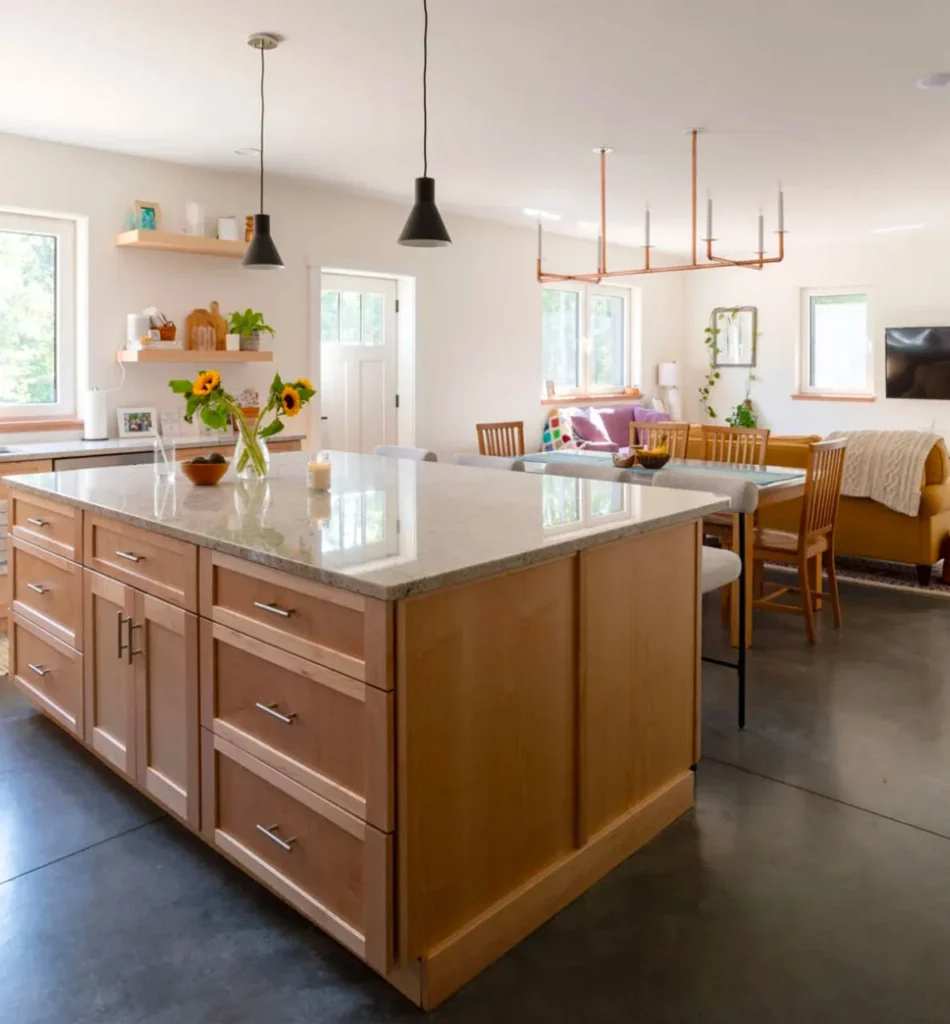
Sustainability at a Glance
High-Performance Shell
All-Electric
Low Energy Requirements
Net Zero Ready
Optimized for Solar
Carbon Capturing Wood-Based Materials
Minimal Construction Waste
R-60 Insulated Roof
R-35 Insulated Walls
Predictable Operating Costs
Maintains Steady Temperature
Non-Toxic and Low VOC
Heat Pump Water Heater
Explore the Layout
Get a closer look at how Värm Torsby’s spaces connect and flow. From the open concept living area to private retreats, this floor plan is designed to fit your life.
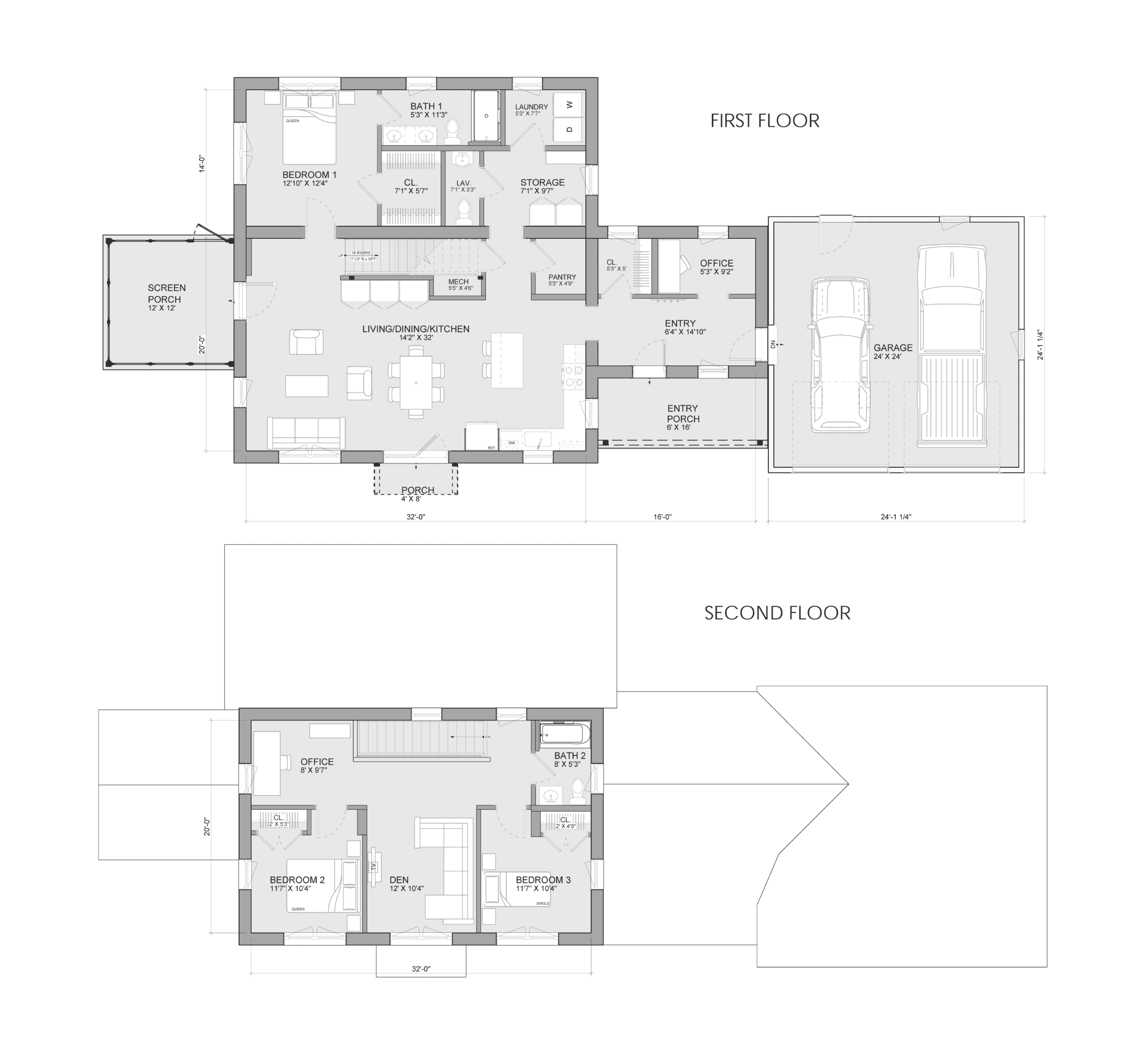
“We’ve been through many building projects and this was by far the smoothest. We ended up with a great, energy efficient home that was on time and on budget.”
-Cindy, Unity Zum Homeowner




