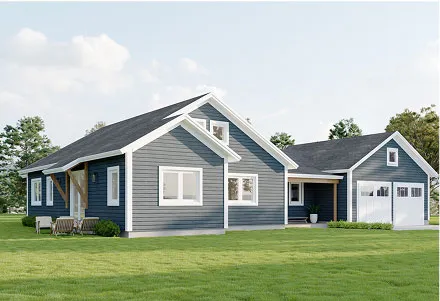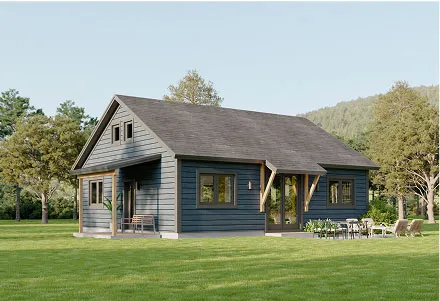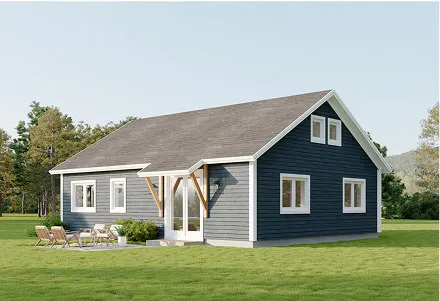Xyla Kram
View Interactive Floor Plan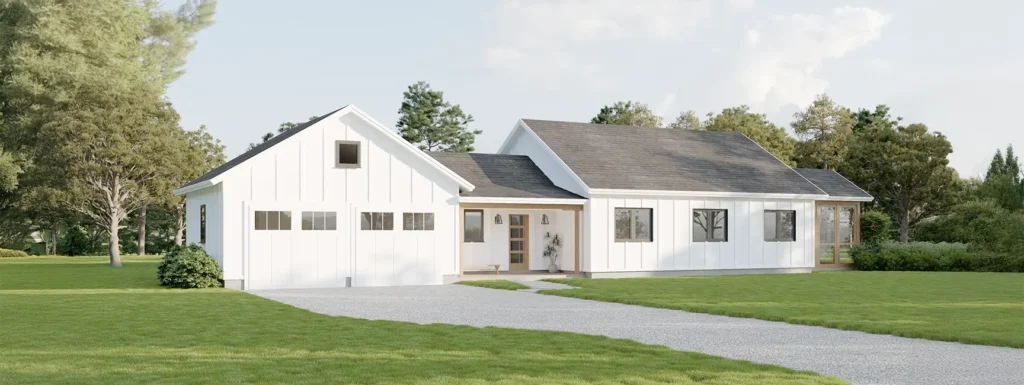
Square Footage
1635 Sq. Ft.
Number of Bedrooms
3 Bedrooms
Number of Bathrooms
2 Bathrooms
Finished Cost Range
$1,005,000– $1,155,000*
(Includes the Shell Price Estimate of $340,000)
Flexible Space for the Way You Live
This eave-presenting Xyla has a quaint covered porch leading to the open kitchen, dining, and living area. The interior has vaulted ceilings with a loft and plenty of built-in storage. The living room leads into a three-season screen porch, providing an additional gathering space for family and friends. The vaulted primary bedroom is separated at the far end of the hallway, with a spacious bathroom and window-lit closet. The two secondary bedrooms share a centralized bathroom across from the laundry area, making single-floor laundry a breeze.
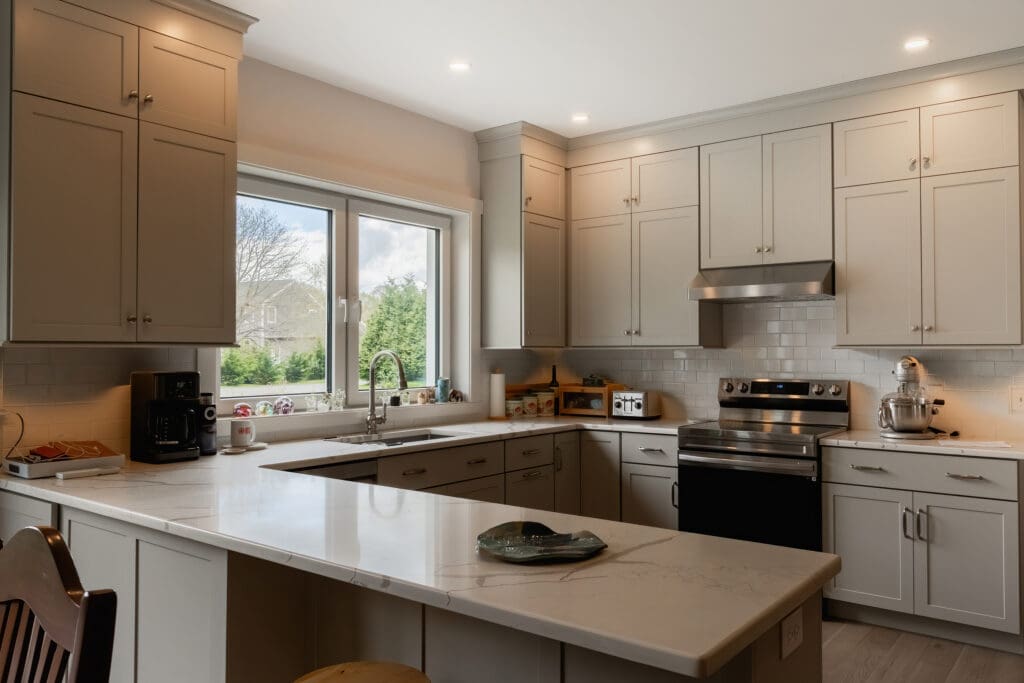
Explore the Layout
Get a closer look at how Xyla Kram spaces connect and flow.
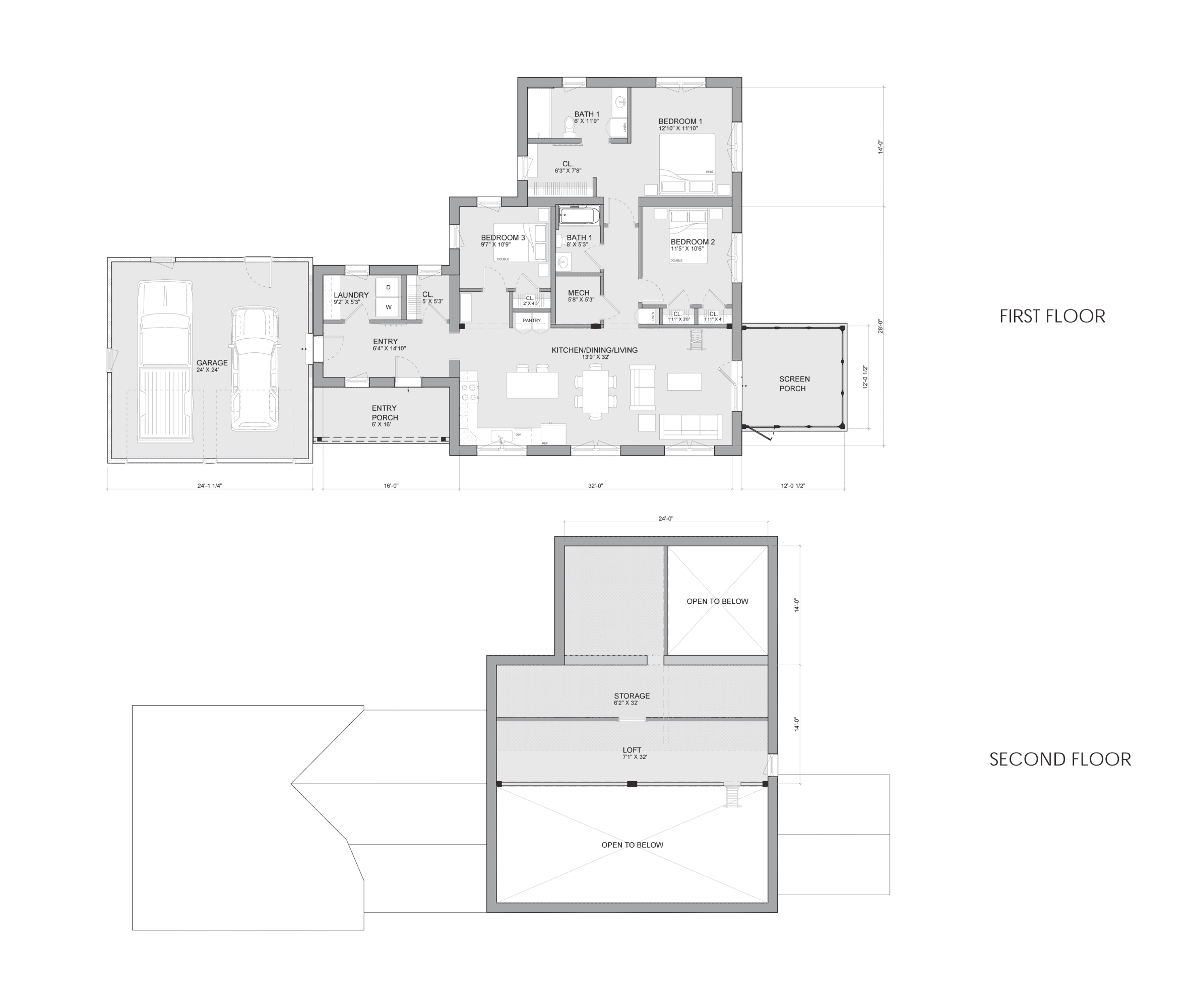
“We’ve been through many building projects and this was by far the smoothest. We ended up with a great, energy efficient home that was on time and on budget.”
-Cindy, Unity Zum Homeowner




