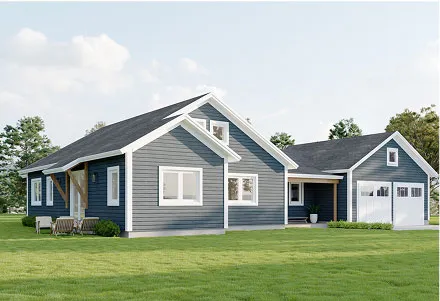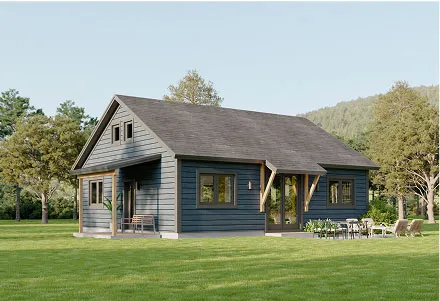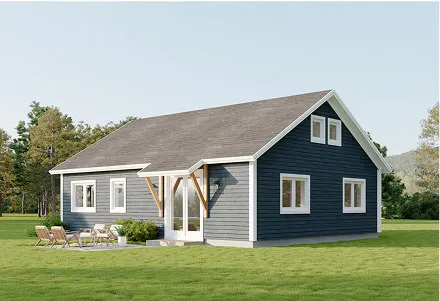Xyla Lugn
View Interactive Floor Plan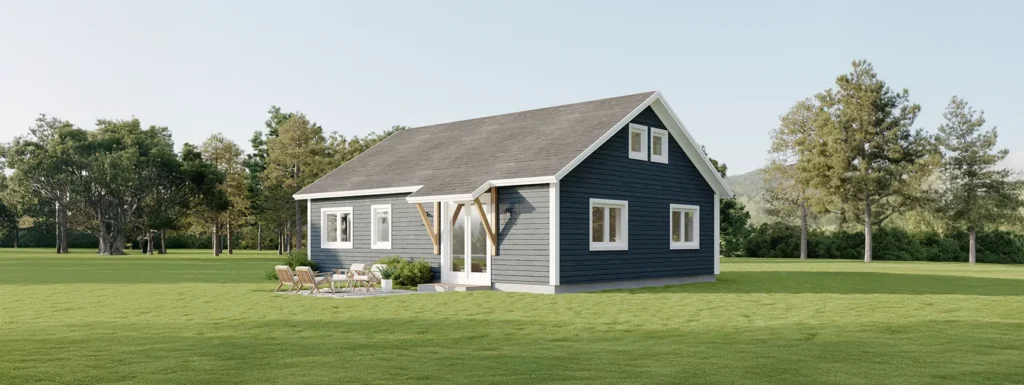
Square Footage
1159 Sq. Ft.
Number of Bedrooms
2 Bedrooms
Number of Bathrooms
1 Bathroom
Finished Cost Range
$580,000 – $665,000*
(Includes the Shell Price Estimate of $200,000)
Flexible Space for the Way You Live
This eave-presenting Xyla is slightly larger than the other Xyla base model, well-suited as a starter home or second home. The covered porch and side yard bracketed entry add functional charm to the exterior. The open kitchen, living, and dining area feel grand, with an exposed view of the gable and ridge alongside the vaulted ceiling. Adding an optional library-style ladder provides access to a loft for a distinctive bonus area, or to use as additional storage. The primary bedroom has a walk-in closet and a shared bathroom between the secondary bedroom across the hall.
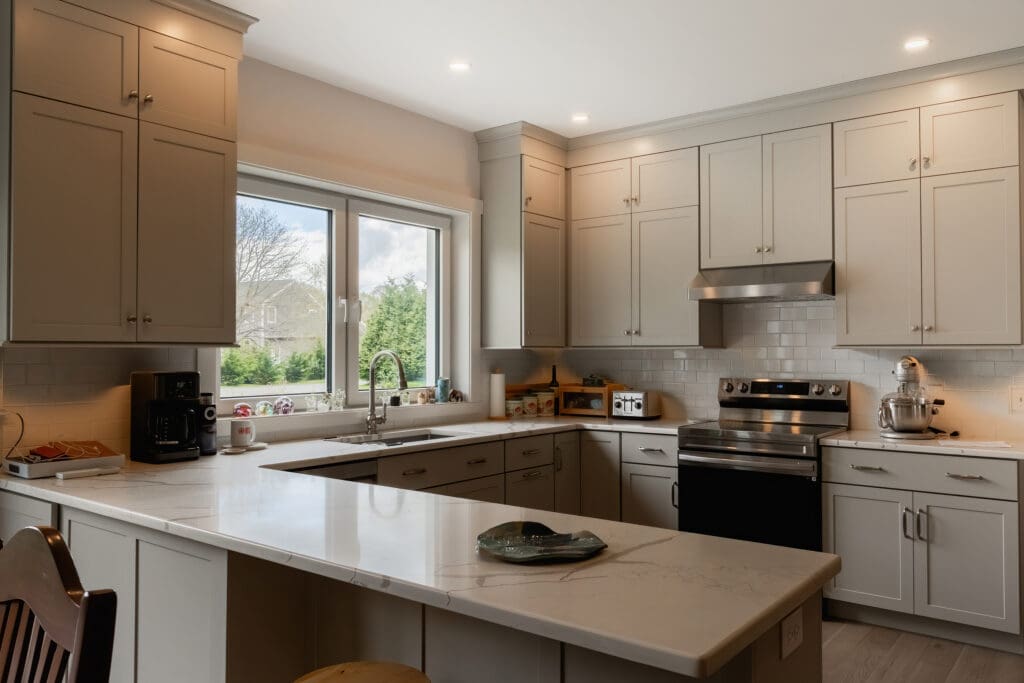
Explore the Layout
Get a closer look at how Xyla Lugn spaces connect and flow.
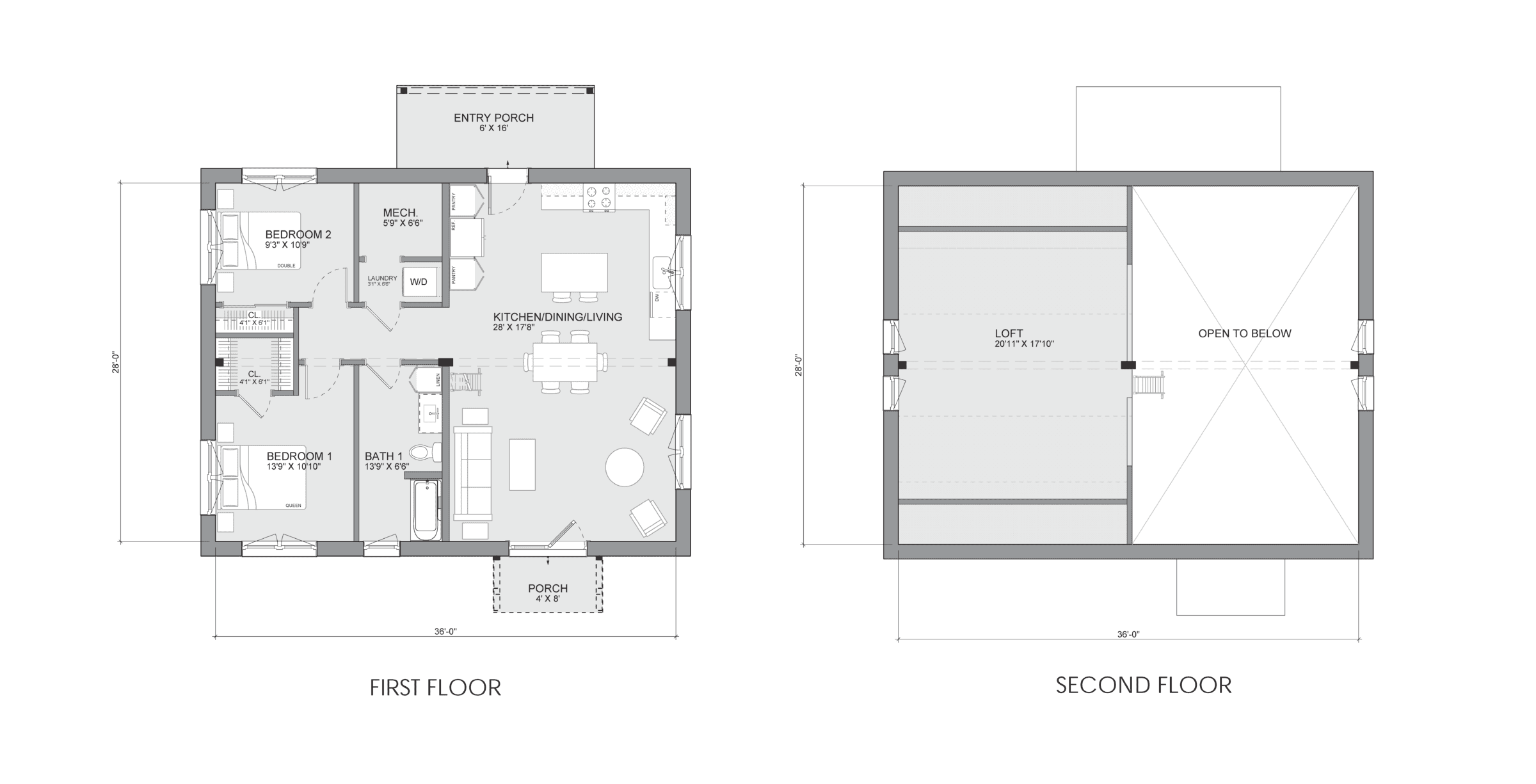
“We’ve been through many building projects and this was by far the smoothest. We ended up with a great, energy efficient home that was on time and on budget.”
-Cindy, Unity Zum Homeowner




