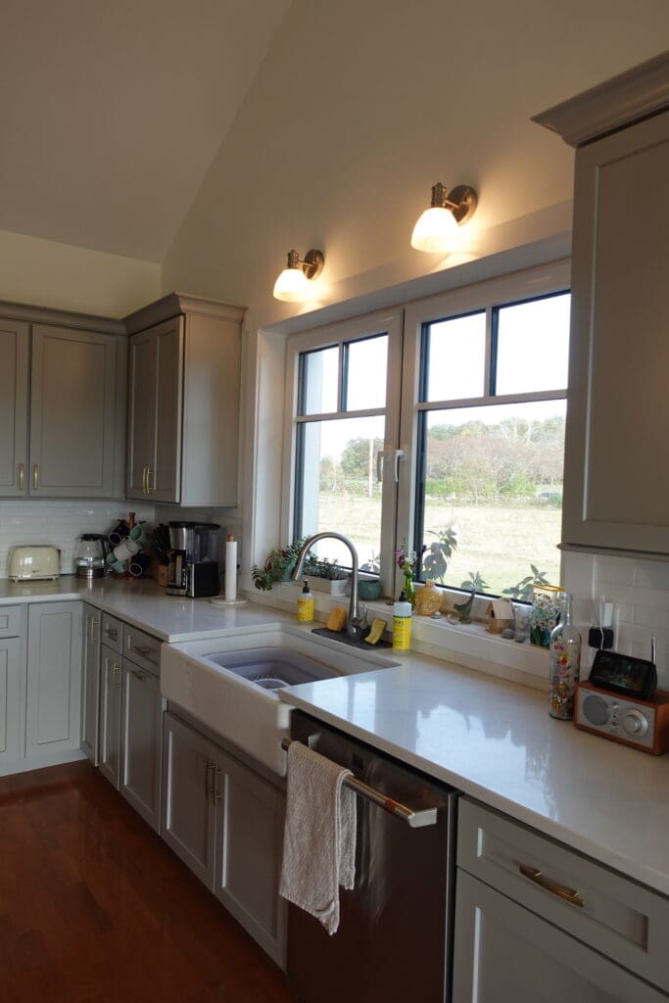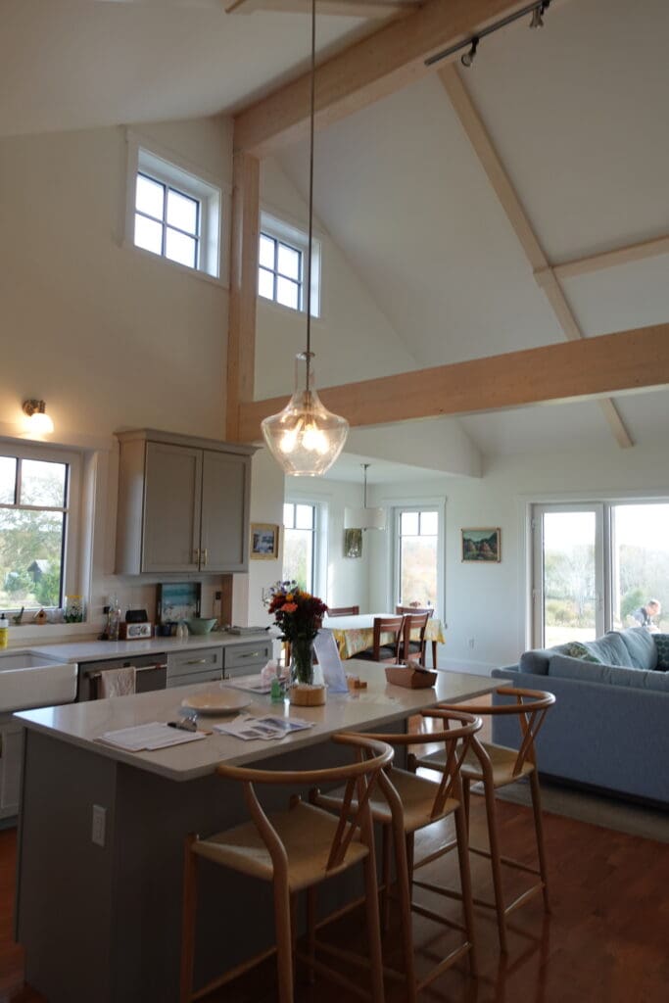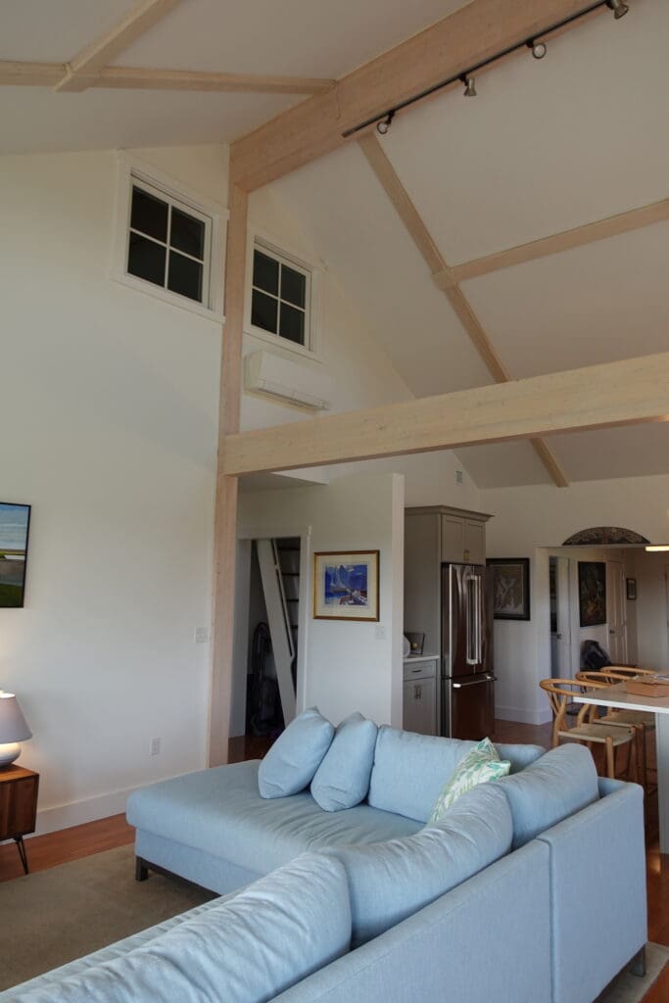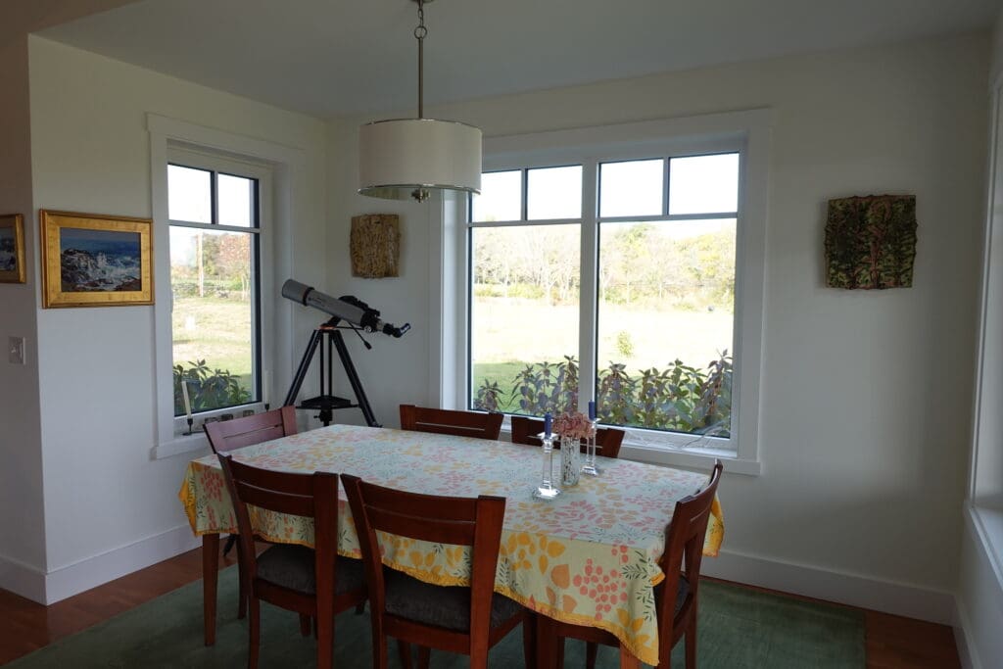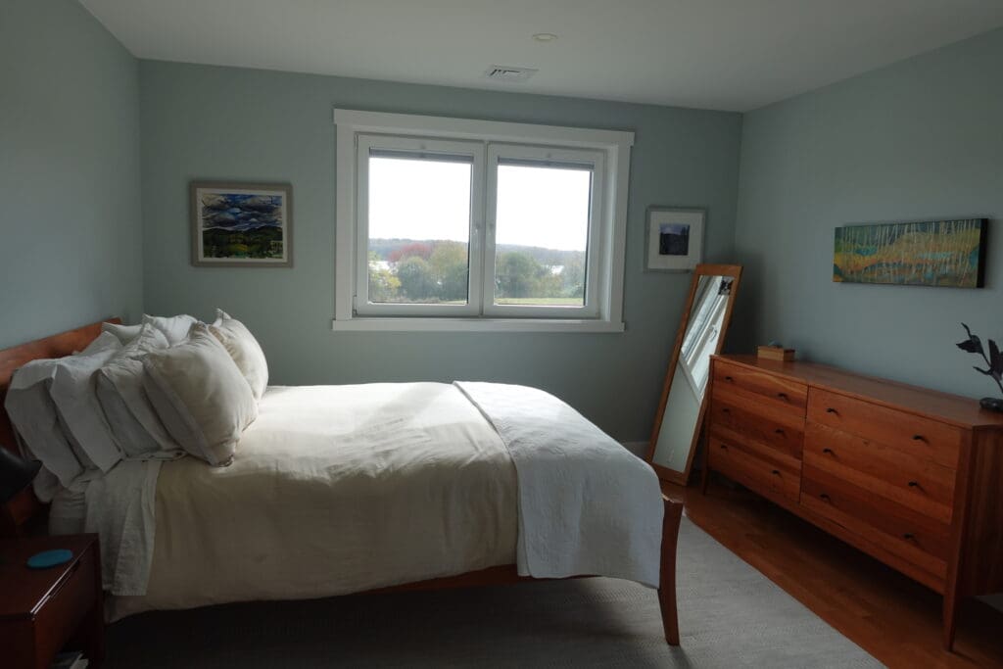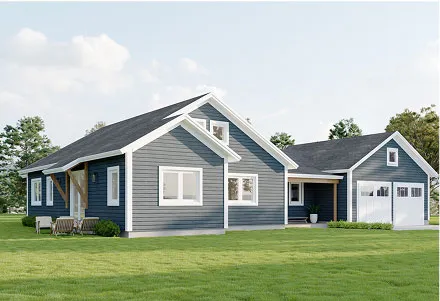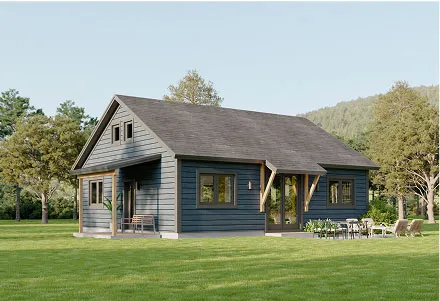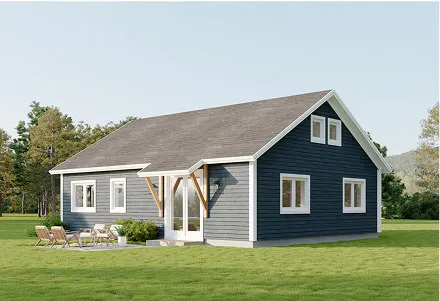Xyla Mys
View Interactive Floor Plan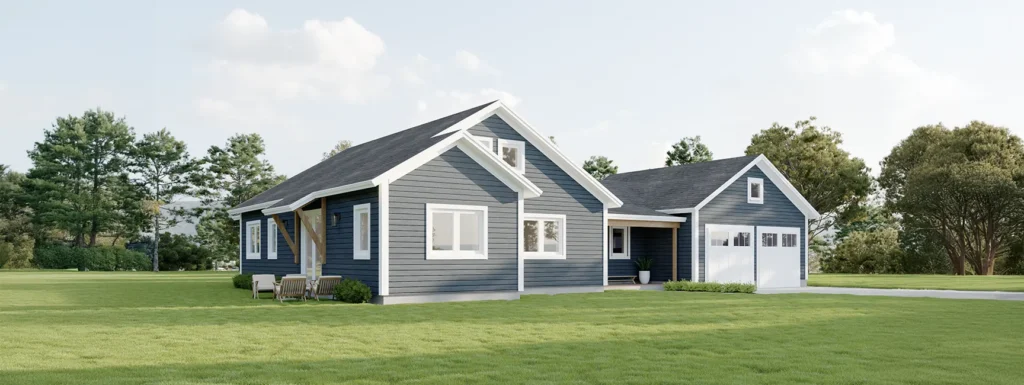
Square Footage
1841 Sq. Ft.
Number of Bedrooms
3 Bedrooms
Number of Bathrooms
2 Bathrooms
Finished Cost Range
$990,000 – $1,135,000*
(Includes the Shell Price Estimate of $335,000)
Flexible Space for the Way You Live
This ready-to-build Xyla has a unique dining room bump-out addition for extra living space and added exterior dimension. Enter through the large covered porch into the connector with a private office and coat closet. The open kitchen and living area are joined by the quaint dining room nook perfect for gathering with family and friends. Down the hall, the secondary bedrooms share a roomy bathroom, and each have plenty of closet space. The primary bedroom is separated from the public space at the far end of the hall, with a window-lit walk-in closet and spacious primary bathroom.
Unique Benefits
- Single Level
- Private Office
- Dining Room Nook
- Loft
- Two Porches
- Extra Addition and Connector
- Visible Interior Timbers
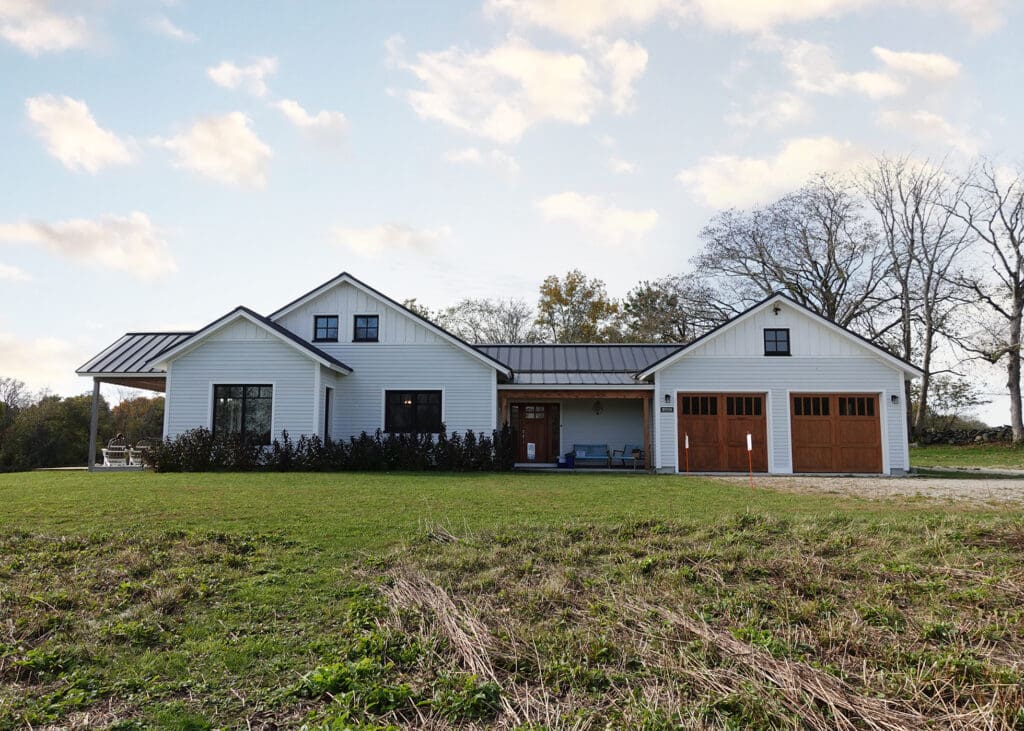
Explore the Layout
Get a closer look at how Xyla Mys spaces connect and flow.
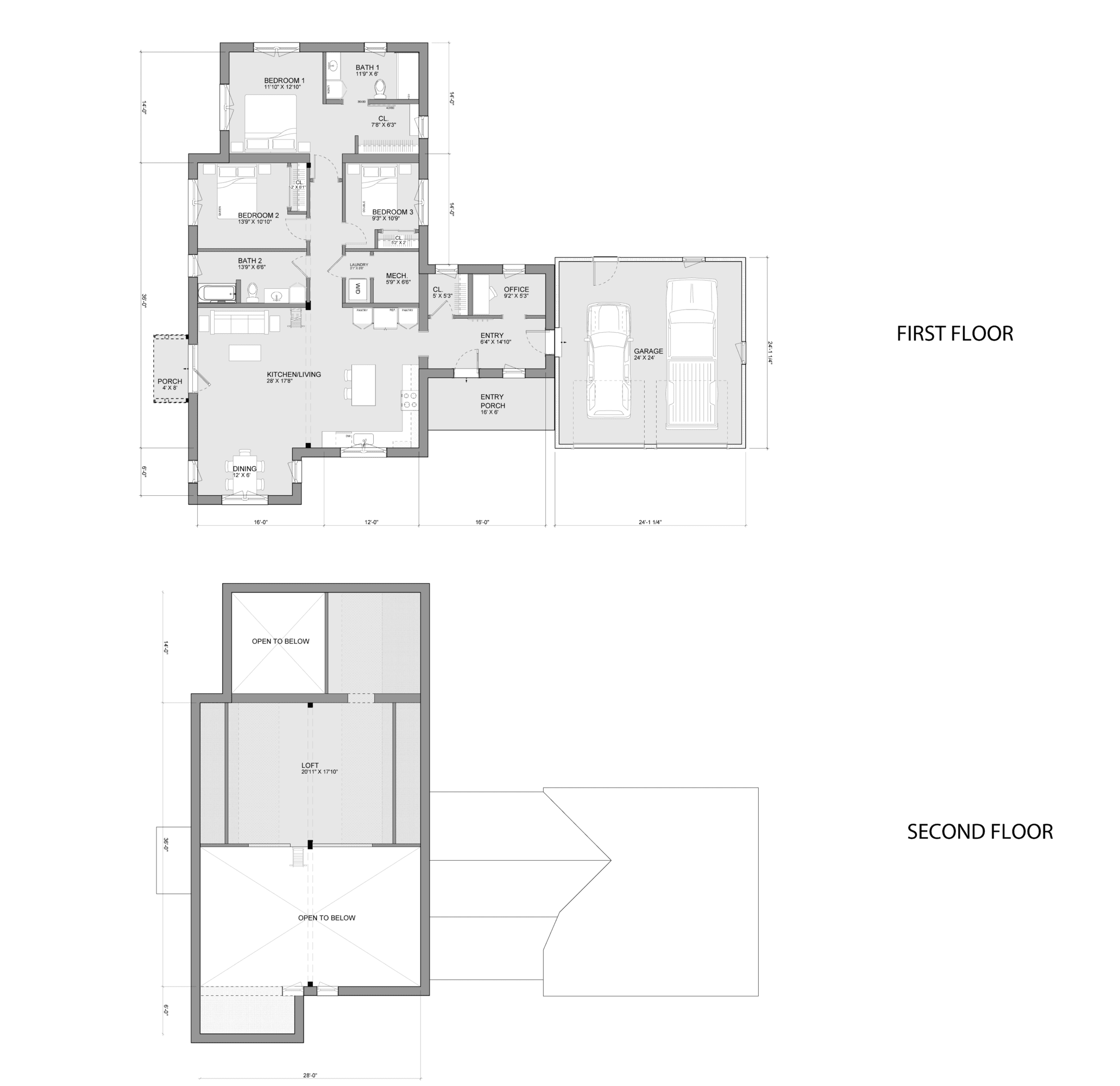
“We’ve been through many building projects and this was by far the smoothest. We ended up with a great, energy efficient home that was on time and on budget.”
-Cindy, Unity Zum Homeowner




