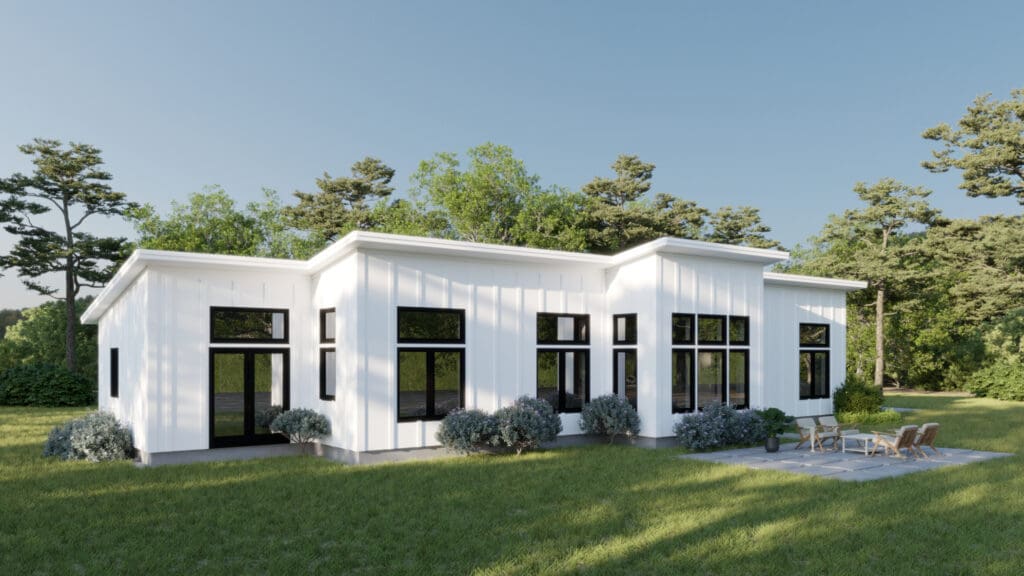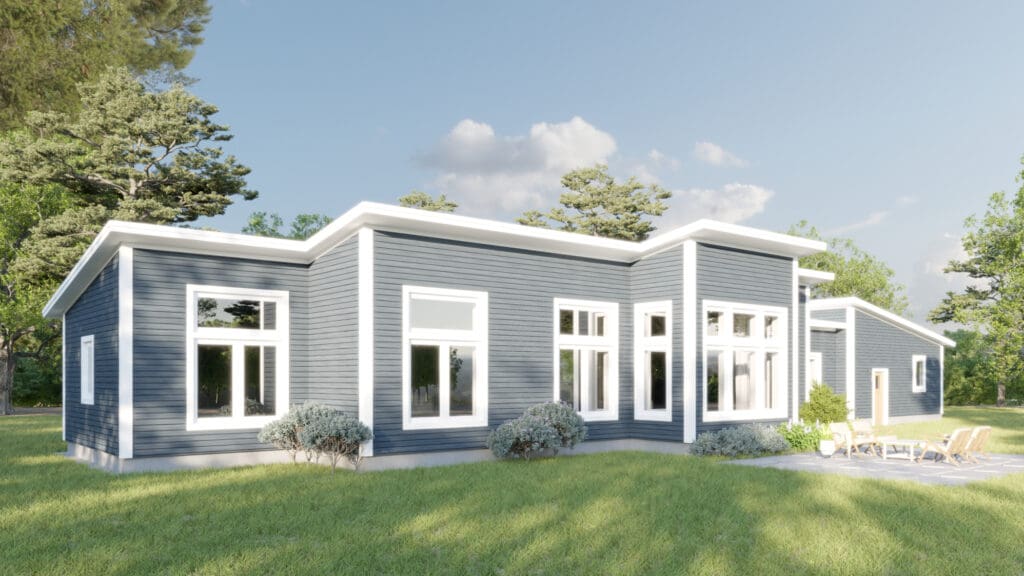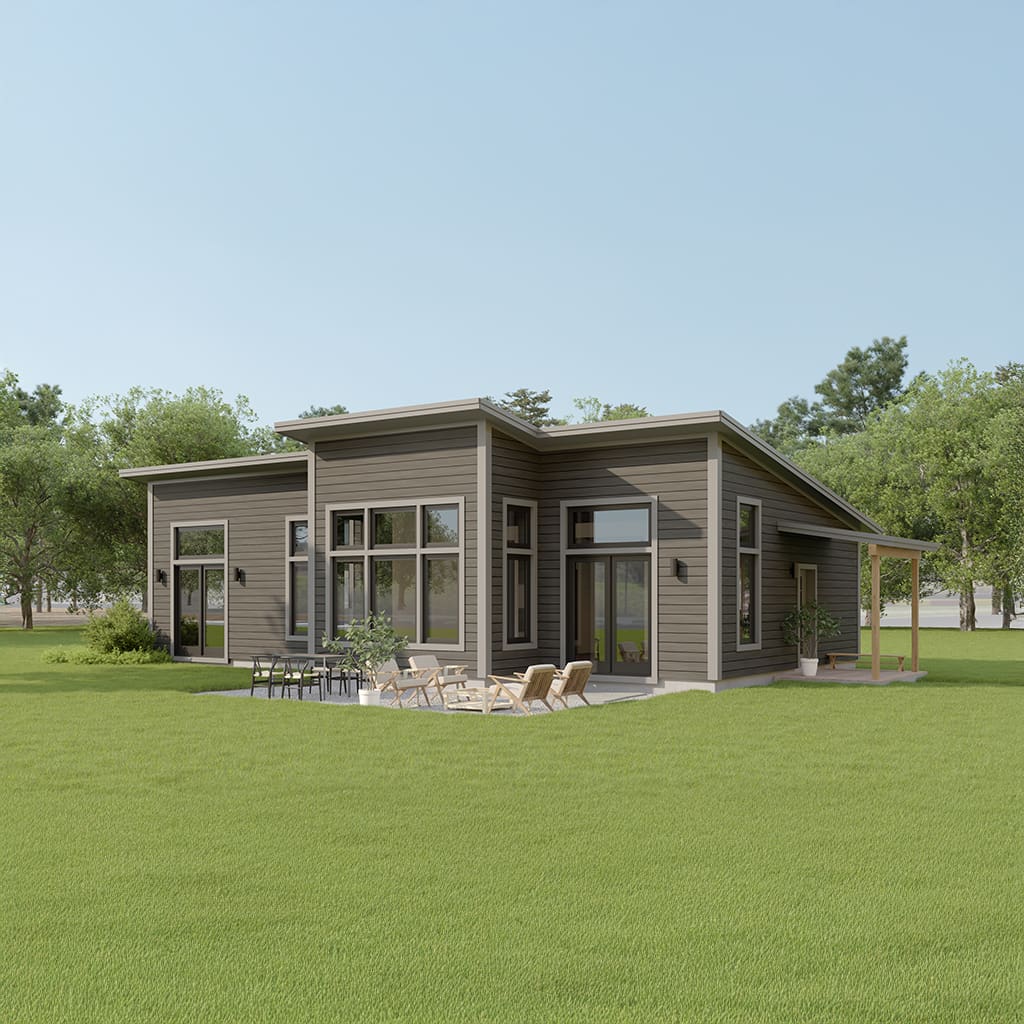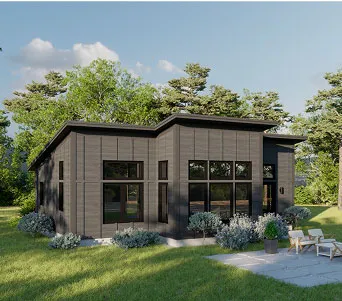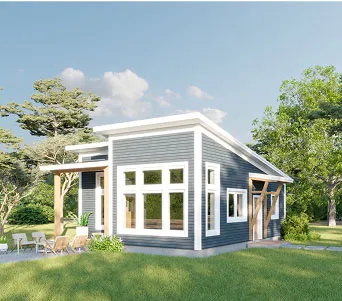The Zum
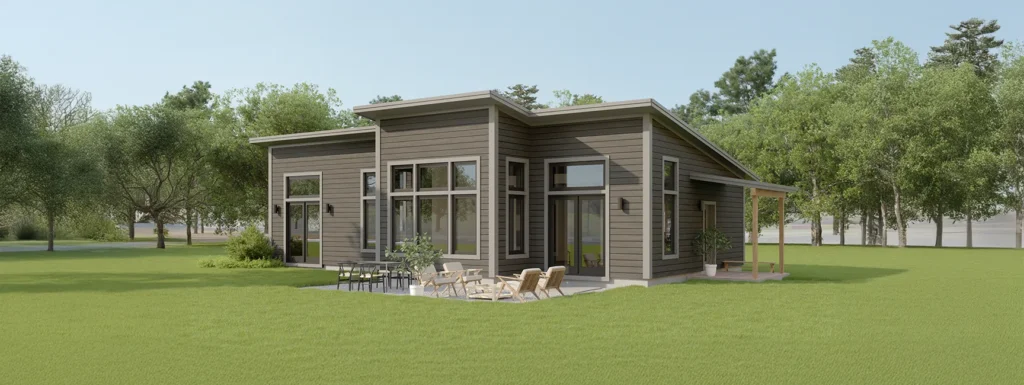
Where Modern Architecture Meets Natural Light
The Zum is Unity’s most contemporary design, defined by a sleek mono-pitch roof, expansive windows, and a linear layout that gives every room a view. Exposed timbers bring warmth to the modern architecture, while an optional bump-out expands the living area. Whether you’re building a spacious retreat or an energy-efficient ADU, the Zum blends style, sunlight, and performance in one-level living.
Experience Light-Filled, Modern Living
See how the Zum’s clean lines, natural light, and warm timbers come together in a contemporary Unity home.
Have questions about Unity Homes?
Let's talk!
Schedule a Consultation“The Unity Zum has fulfilled our dream of a greener, net-zero home—all in a beautifully modern, small package. We call it our ‘camp,’ where we go ‘glamping’ every weekend to relax and escape. Though our primary home is not far, the short drive feels like two distant worlds away. Finishing the indoor and outdoor projects has been a labor of love and we can now relax and enjoy the beauty that surrounds our new Unity space. We’re certainly happy on our mountaintop.”
-Christine, Zum Homeowner




