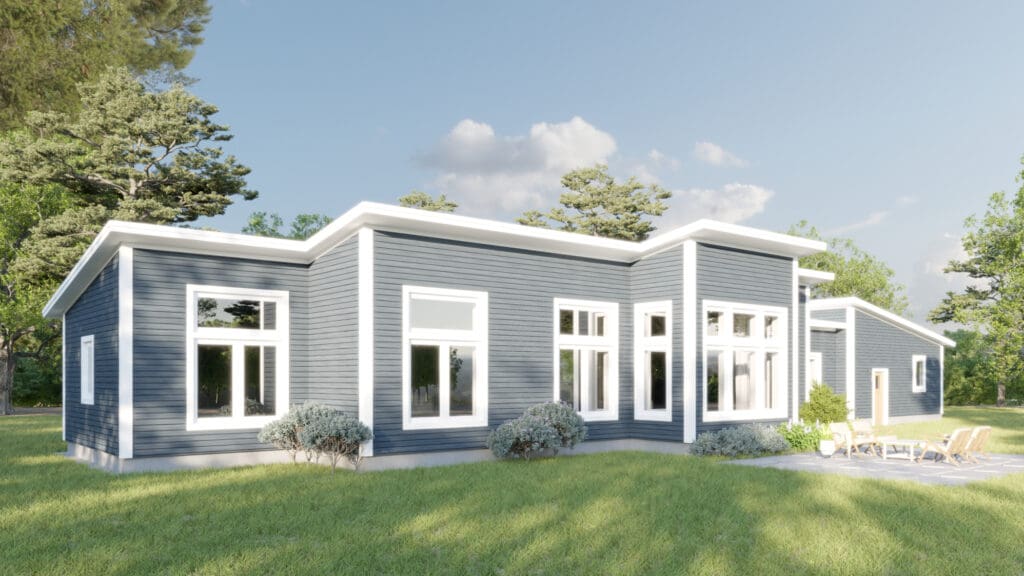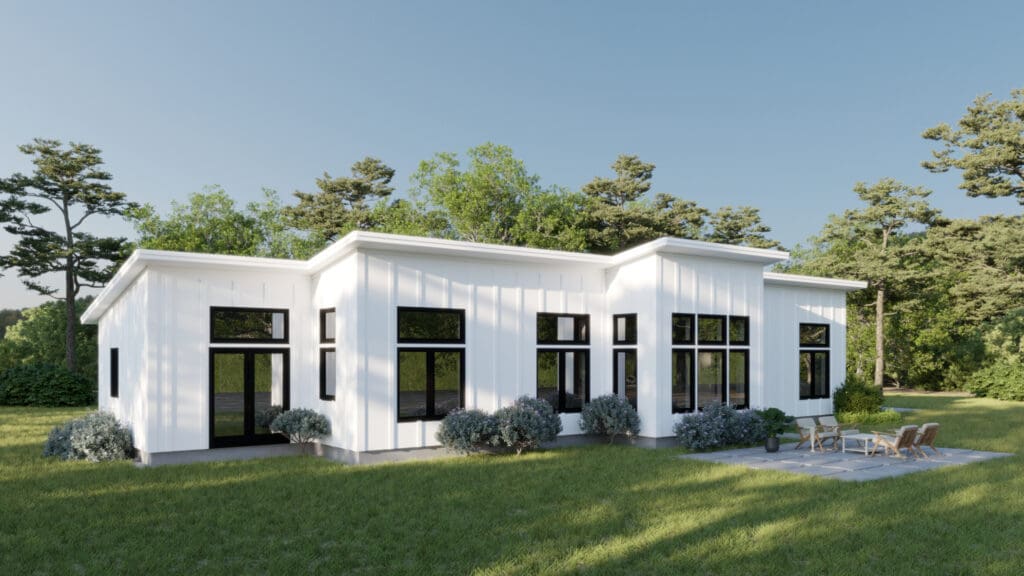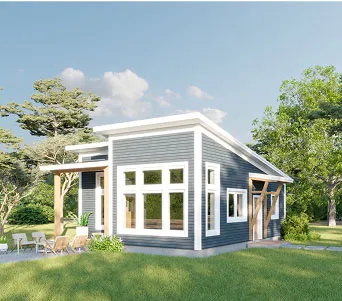Zum Sol
View Interactive Floor Plan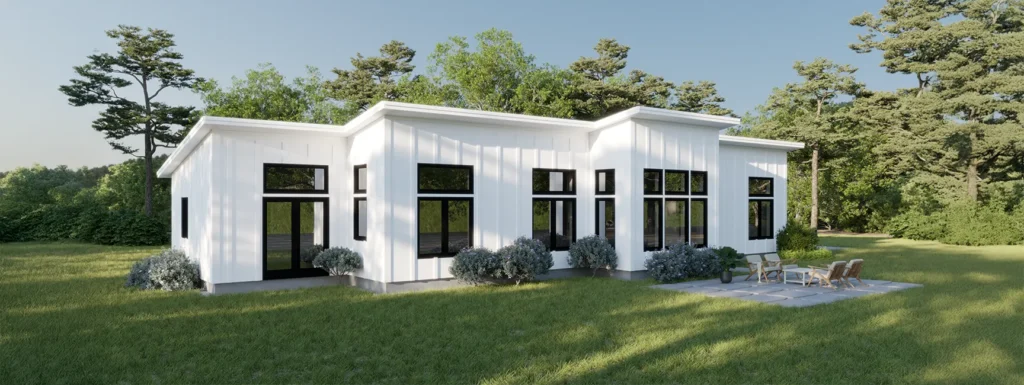
Square Footage
2170 Sq. Ft.
Number of Bedrooms
4 Bedrooms
Number of Bathrooms
3 Bathrooms
Finished Cost Range
$1,115,000 – $1,285,000*
(Includes the Shell Price Estimate of $375,000)
Flexible Space for the Way You Live
This mono-pitch single-level Zum features an expansive layout, providing views in all 4 of its bedrooms with its large transom windows. Essentially the basic Zum design with multiple additions on either end along with a connector to the garage, this design is popular along hillsides or facing mountainous views. Enter through the covered porch with a laundry room and coat closet which leads to the open kitchen, dining, and living room with exposed posts and timbers, 14’ ceilings, and a modern bump out perfect for a sitting area to admire the outdoors. Each bedroom is close to a bathroom, with plenty of flexible space for family and overnight guests.
Unique Benefits
- Single Level
- Mono-Pitch Roof
- Views in Every Bedroom
- Large Transom Windows
- Exposed Posts and Timbers
- Flexible Bedroom Space
- Extra Addition and Connector
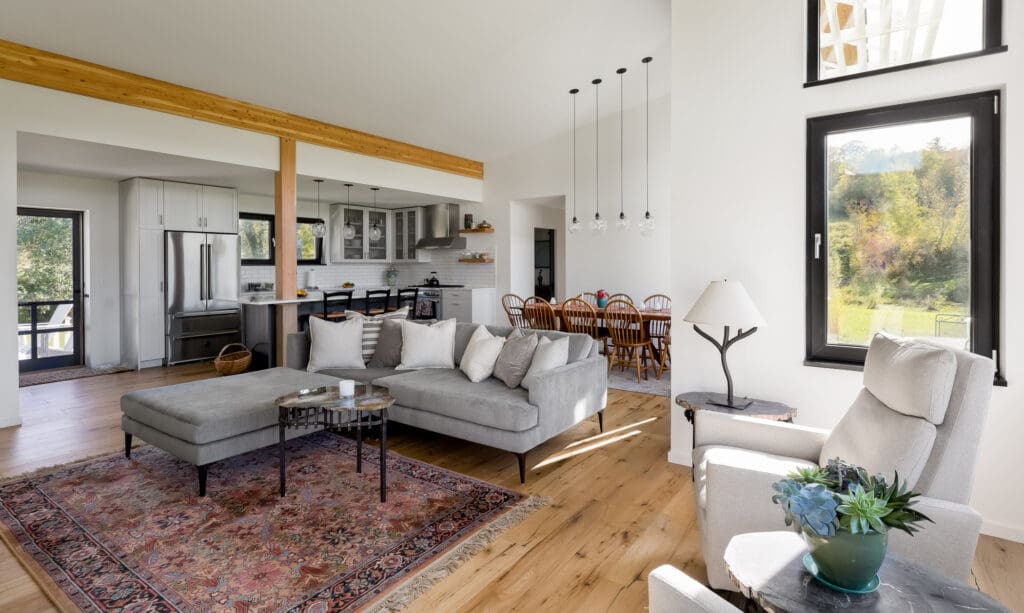
Explore the Layout
Get a closer look at how Zum Sol spaces connect and flow.
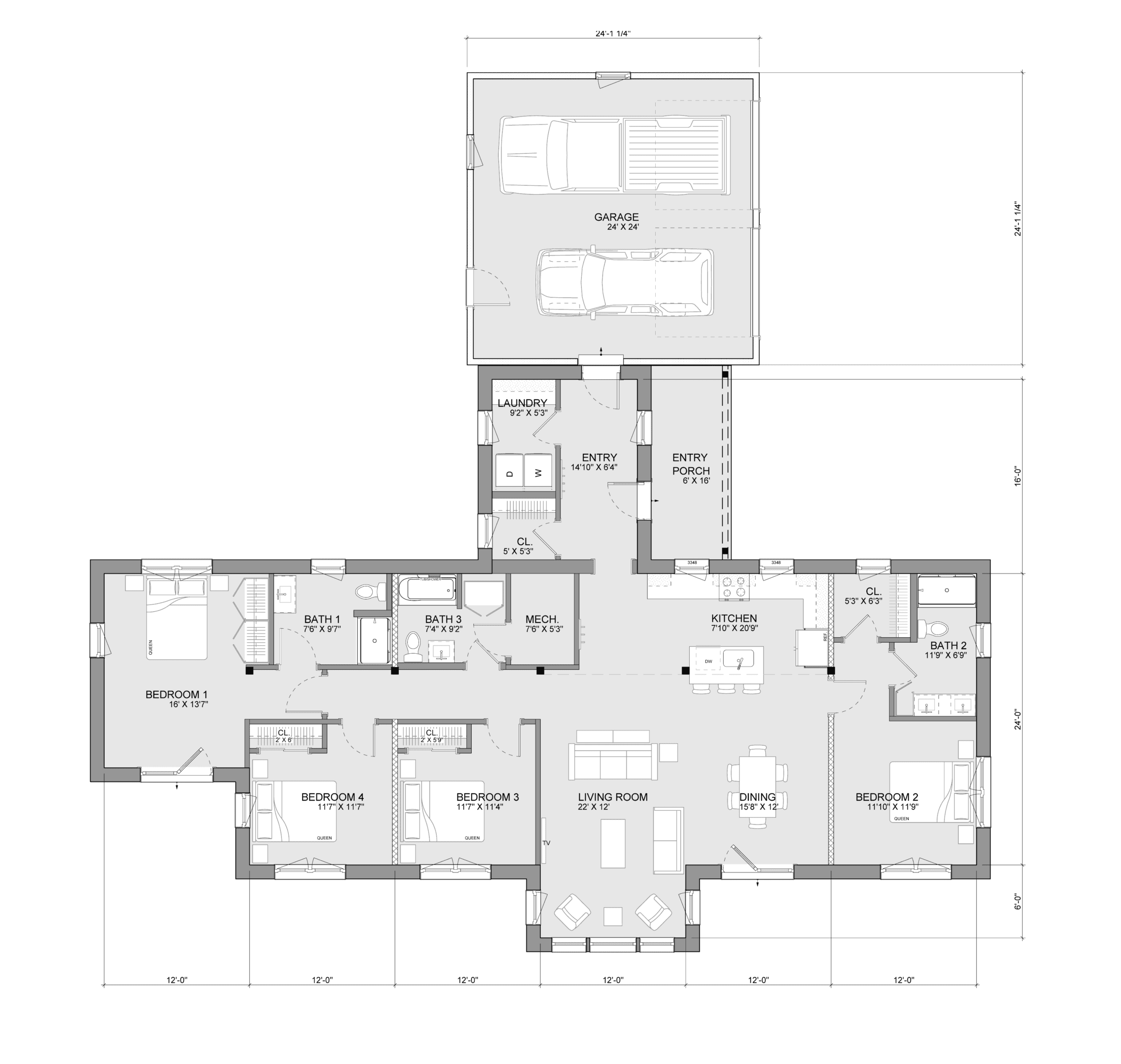
“We’ve been through many building projects and this was by far the smoothest. We ended up with a great, energy efficient home that was on time and on budget.”
-Cindy, Unity Zum Homeowner




