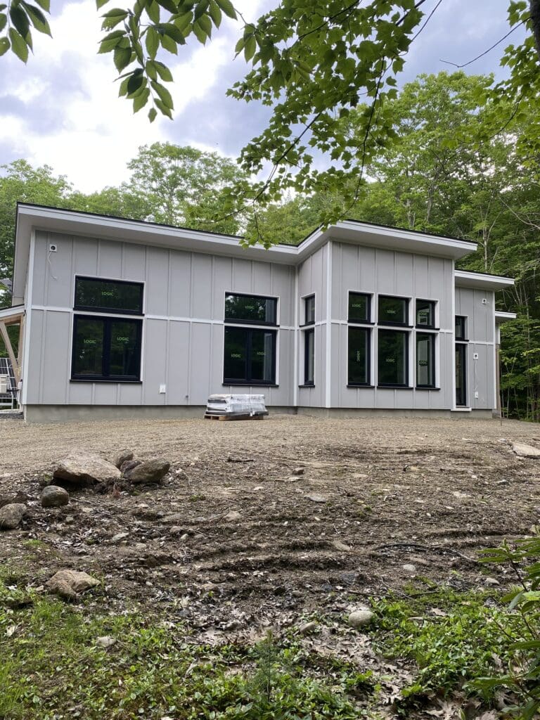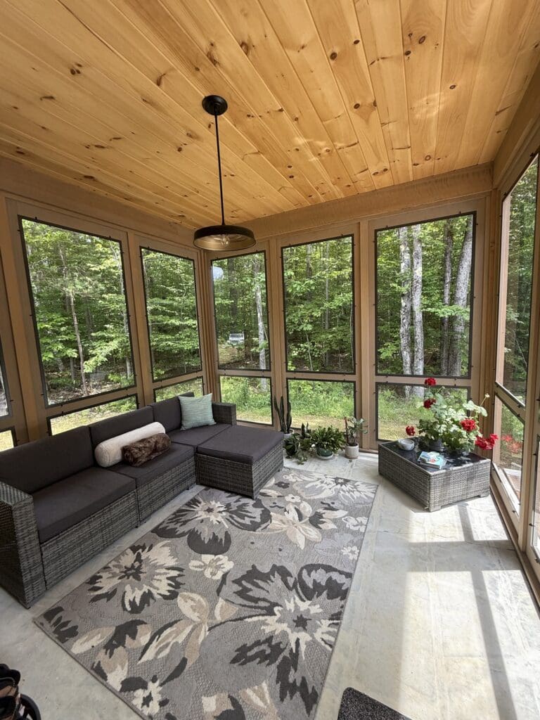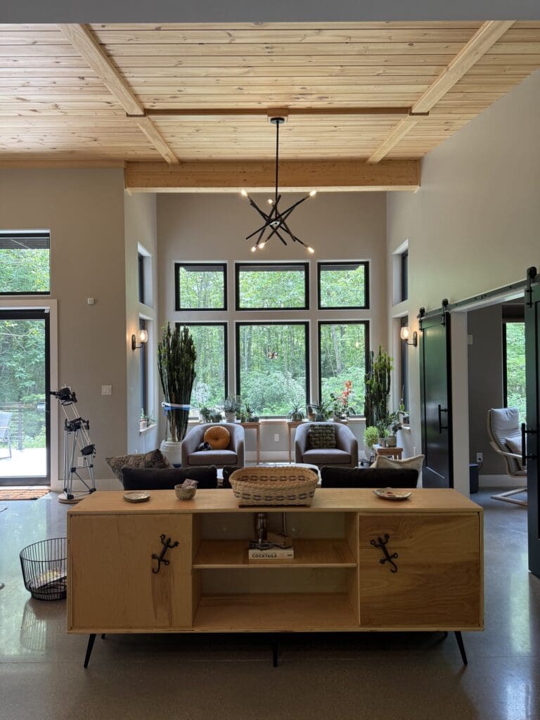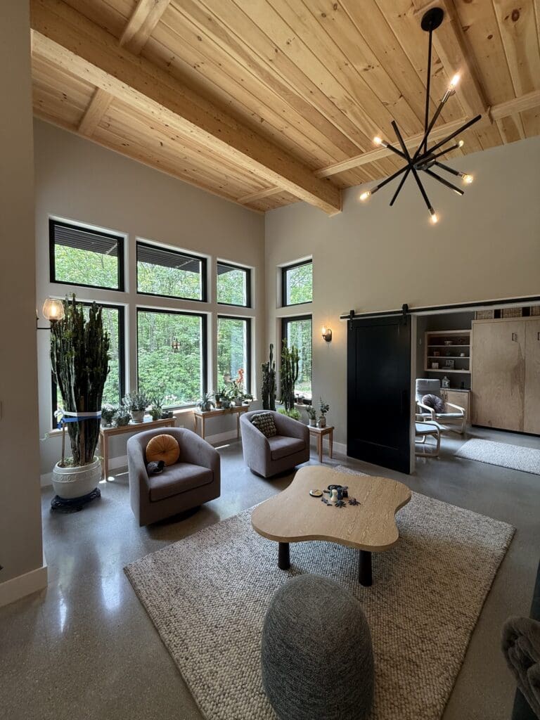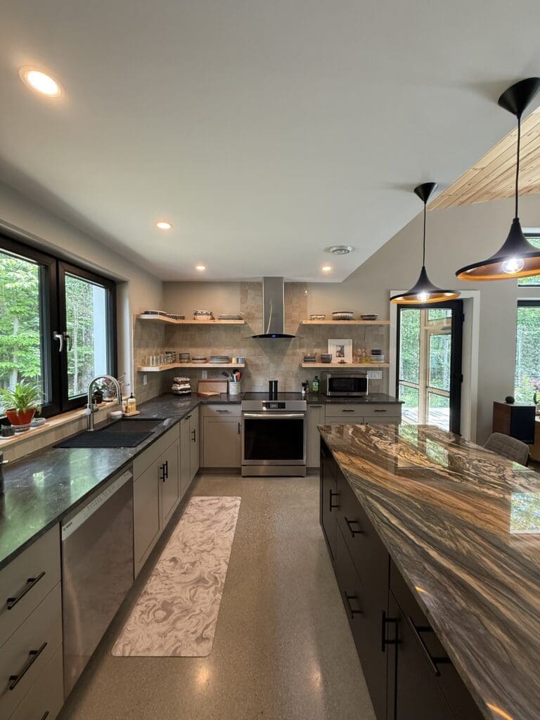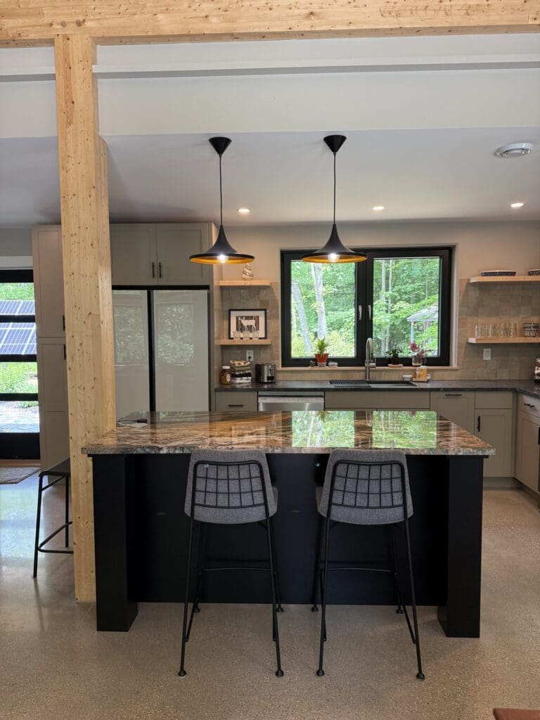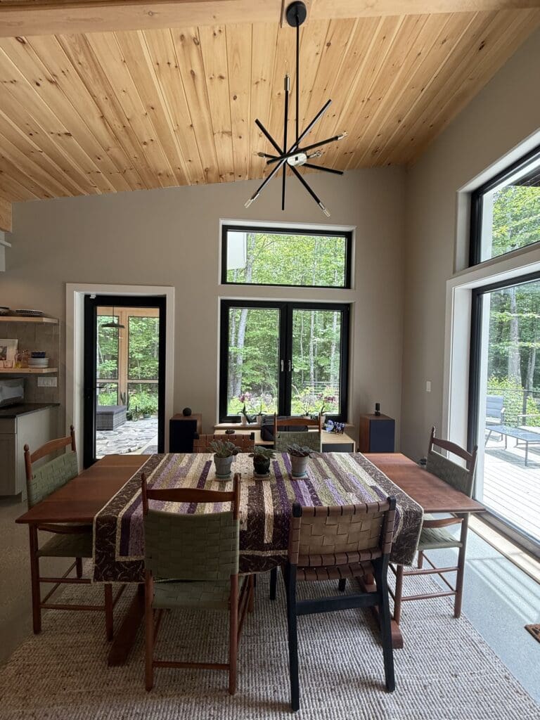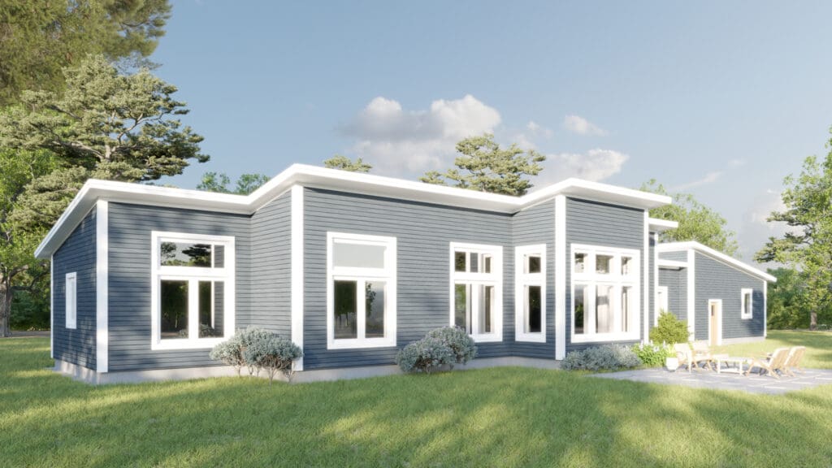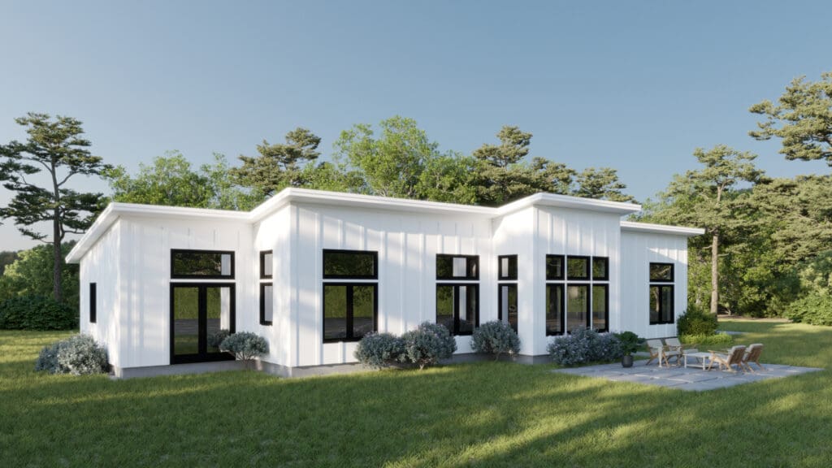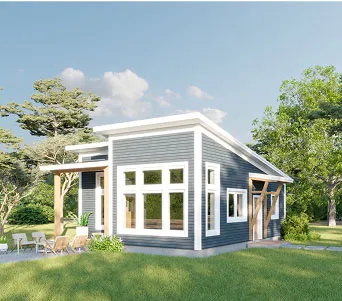Zum Vild
View Interactive Floor Plan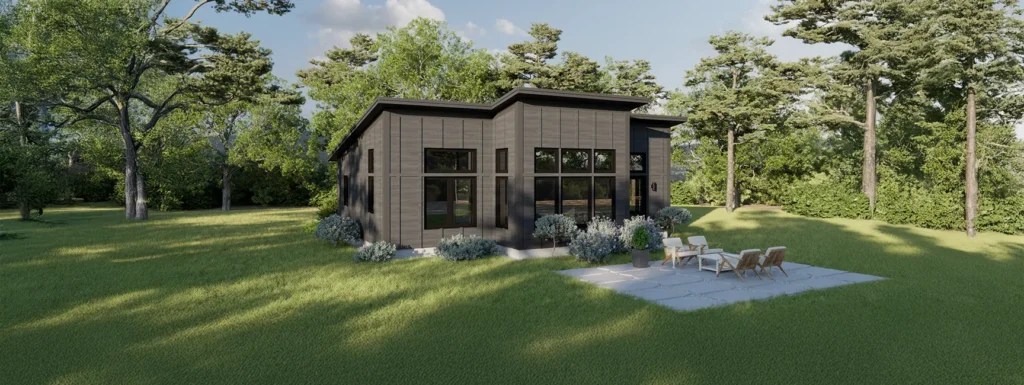
Square Footage
1092 Sq. Ft.
Number of Bedrooms
1 Bedroom
Number of Bathrooms
1 Bathroom
Finished Cost Range
$595,000 – $680,000*
(Includes the Shell Price Estimate of $205,000)
Flexible Space for the Way You Live
This mono-pitch single-level Zum brings together the best aspects of the Zum into one compact footprint. With its entrance on the opposite side of the large transom windows, this single-level design is ideal for land with a view or on a hillside. Enter through the covered porch into the open kitchen, dining, and living room with exposed posts and timbers, 14’ ceilings, and a modern bump-out perfect for admiring the outdoors. There are light-filled views in both the public area and in the primary bedroom, a feature unique to the Zum, allowing for maximum intake of natural light throughout the seasons. Conveniently located across from the bedroom is the primary bathroom and laundry area, making chores a breeze.
Unique Benefits
- Single Level
- Mono-Pitch Roof
- Efficient Floor Plan
- Large Transom Windows
- Exposed Posts and Timbers
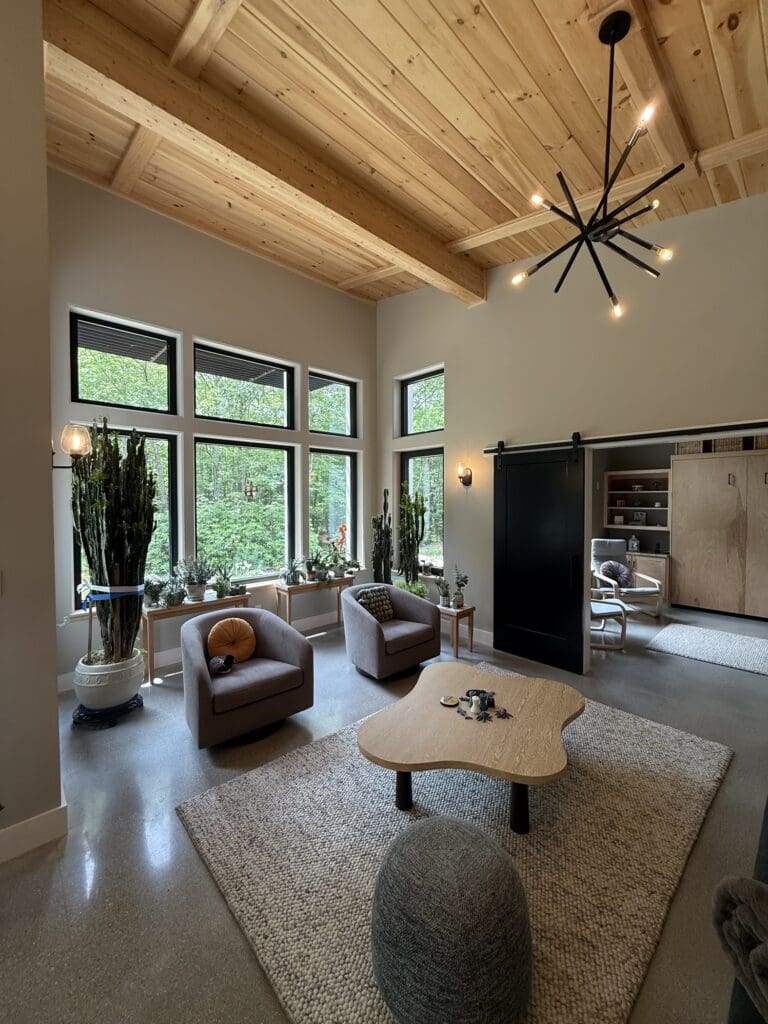
Explore the Layout
Get a closer look at how Zum Vild spaces connect and flow.
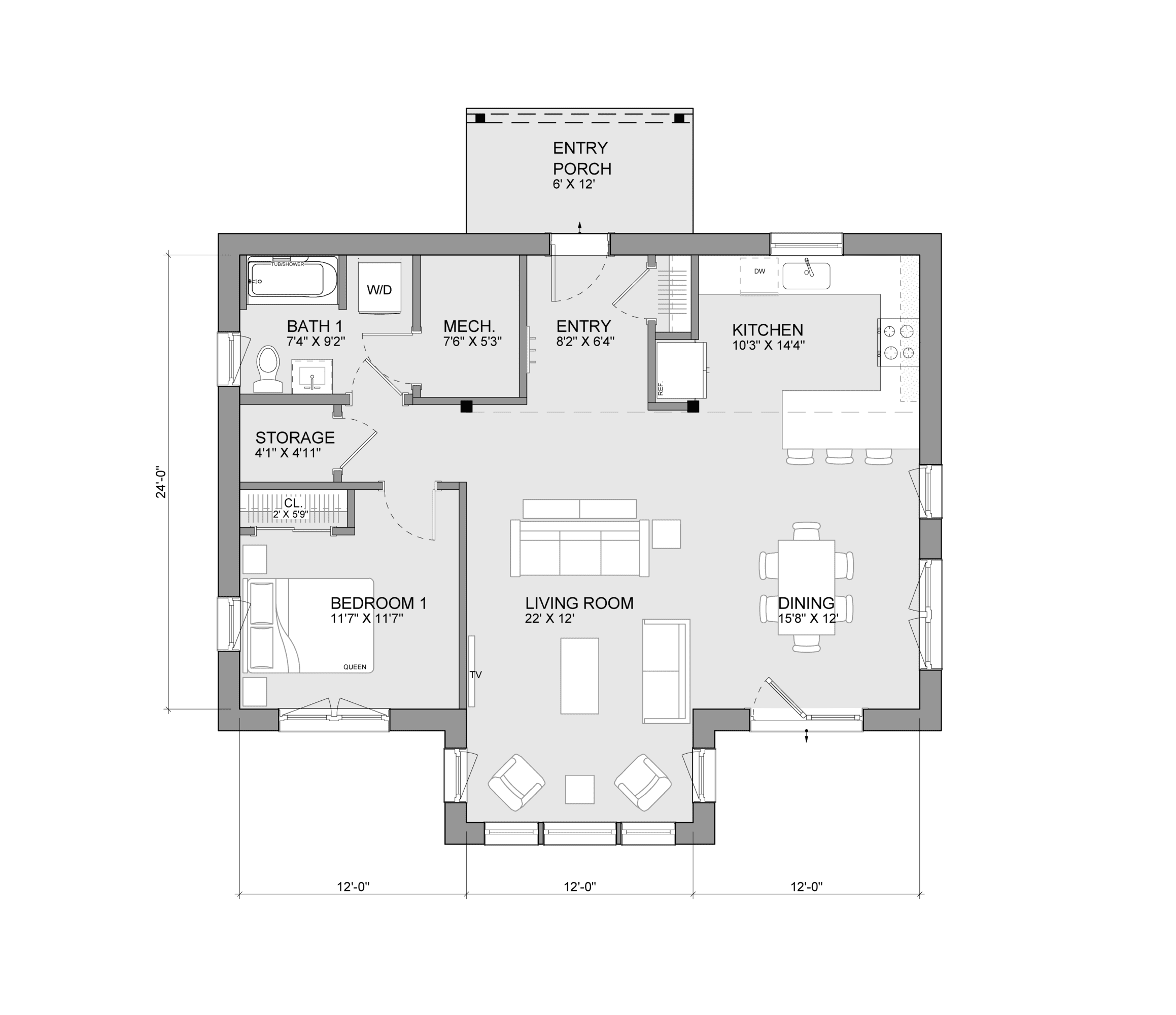
“We’ve been through many building projects and this was by far the smoothest. We ended up with a great, energy efficient home that was on time and on budget.”
-Cindy, Unity Zum Homeowner




