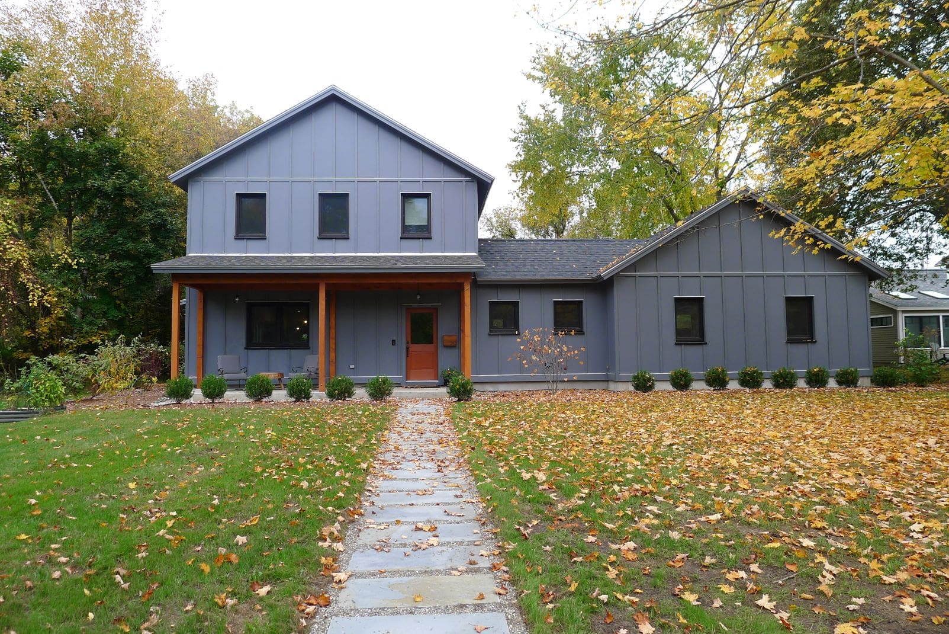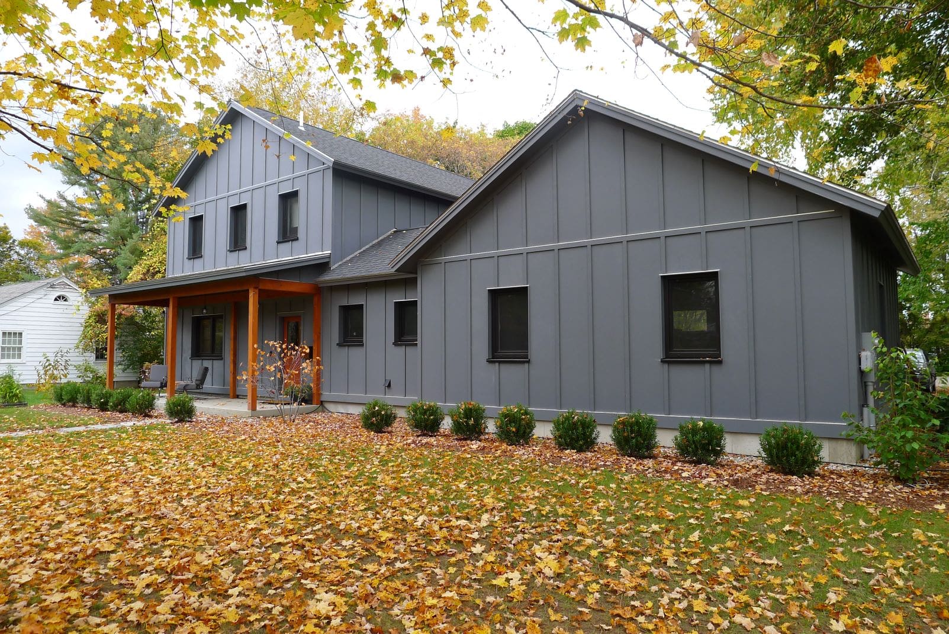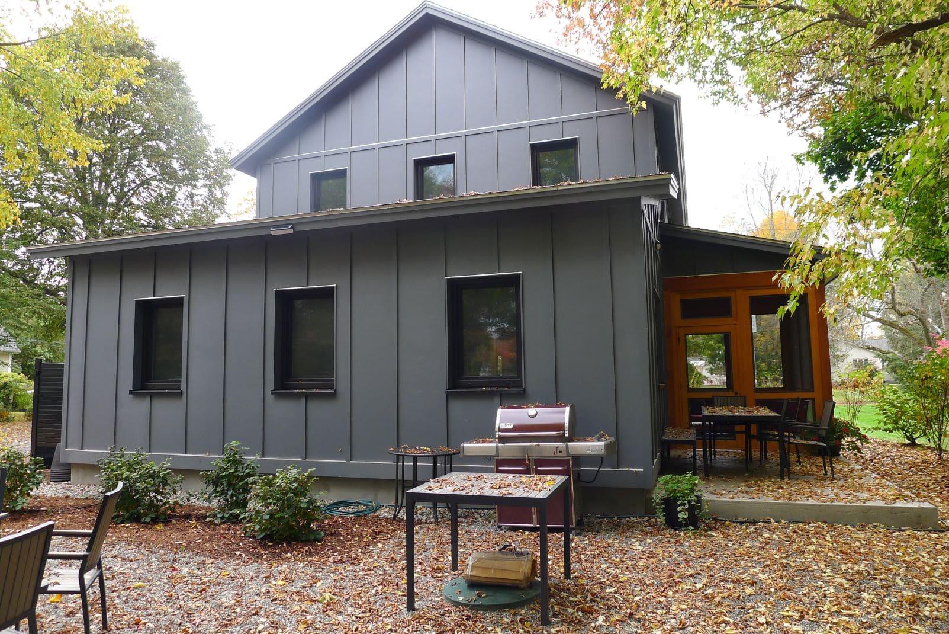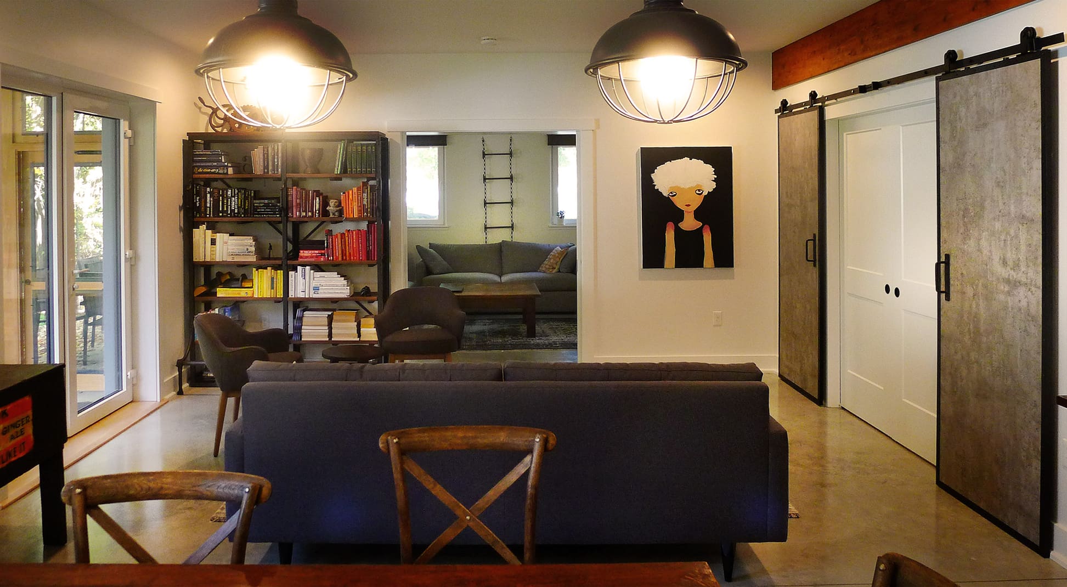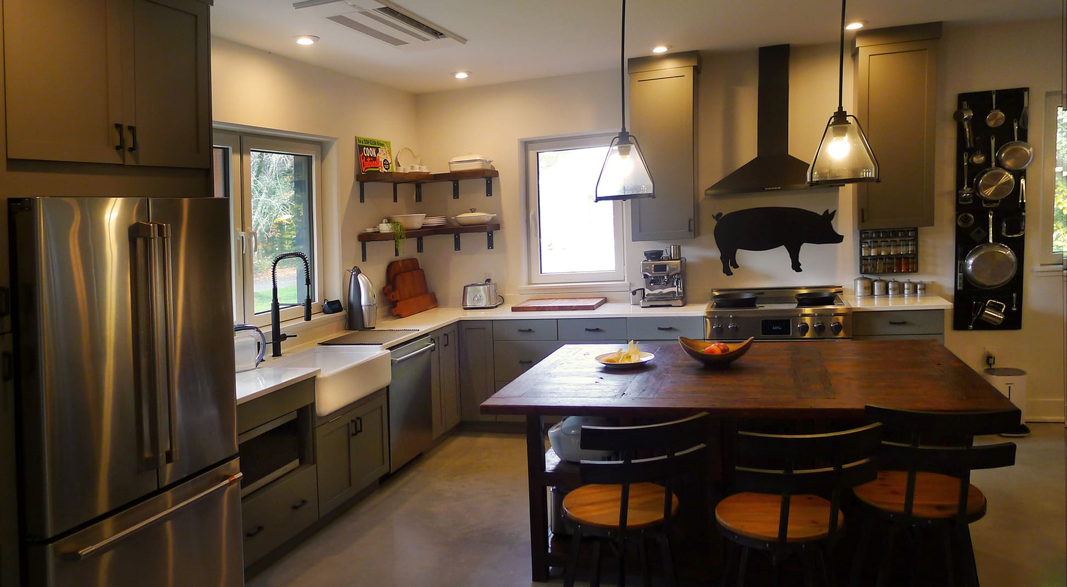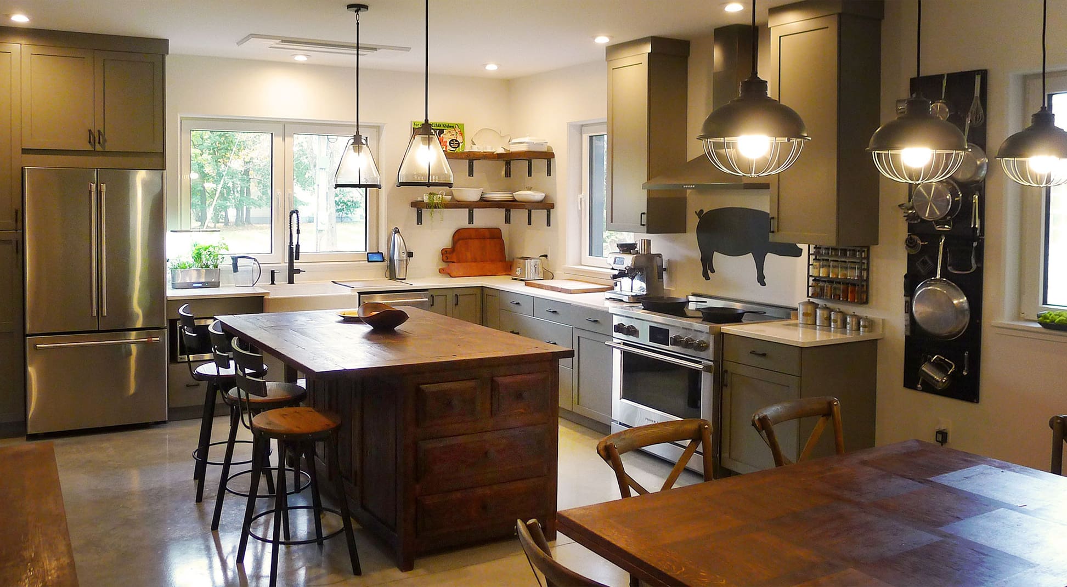A Värm in Hanover, NH
Hanover, New Hampshire
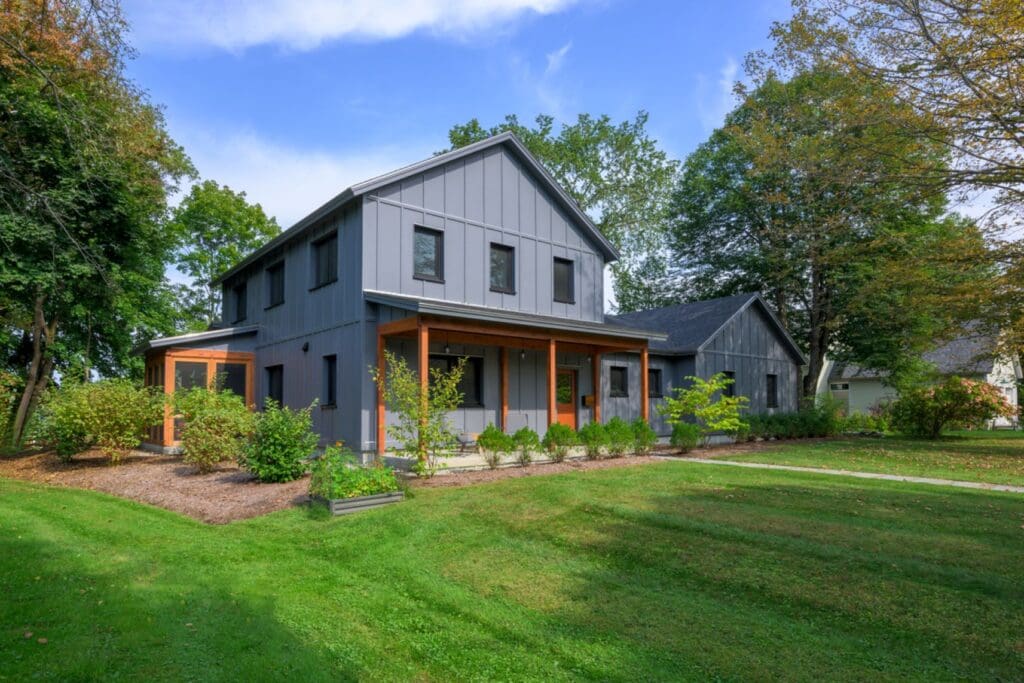
Description
Alexis and Chris were initially inclined to buy an existing home, but found the selection was limited. As Alexis described it, “Few houses were on the market, and those that were needed a considerable amount of renovation.”
Wary of taking on the risks of an extensive renovation project, Alexis and Chris began considering building a new home. Eventually, they found a small house that was not particularly well built, but that was in a perfect location – on the edge of downtown and a stone’s throw from the high school. They purchased the property with the plan to build new.
Alexis and Chris considered several companies to build their new home. Unity was on their radar thanks to the four faculty houses that we had built for Dartmouth. As Alexis researched the options, she determined that Unity seemed to align best with their goals:
“High-quality construction, a priority for energy-efficiency and an ability to be semi-custom all pointed to Unity being the best fit.”
Wary of taking on the risks of an extensive renovation project, Alexis and Chris began considering building a new home. Eventually, they found a small house that was not particularly well built, but that was in a perfect location – on the edge of downtown and a stone’s throw from the high school. They purchased the property with the plan to build new.
Alexis and Chris considered several companies to build their new home. Unity was on their radar thanks to the four faculty houses that we had built for Dartmouth. As Alexis researched the options, she determined that Unity seemed to align best with their goals:
“High-quality construction, a priority for energy-efficiency and an ability to be semi-custom all pointed to Unity being the best fit.”
Details
DESIGN / BUILD
Gray Organschi Architecture
YEAR
2020
STYLE
Traditional
SIZE
2,551 Sq. Ft.
BEDROOMS
3
BATHROOMS
3
STRUCTURE DETAILS
R-35 Wall
R-60+ Roof
R-15 Rigid Foam Foundation
ENERGY DETAILS
Air-tightness: 0.564 ACH50. Uses passive house design strategies, including energy recovery ventilator (ERV), triple glazed windows, and an air source heat pump.
PREV
NEXT




