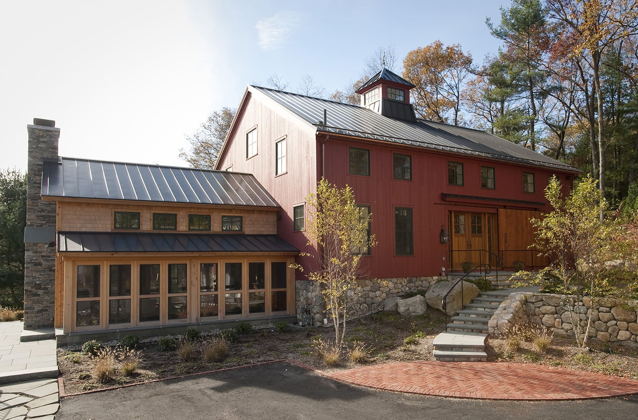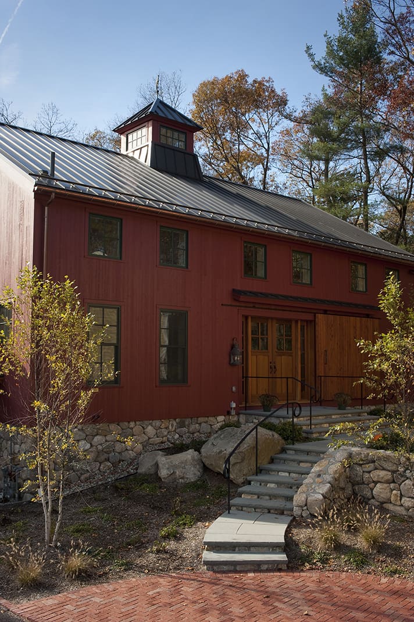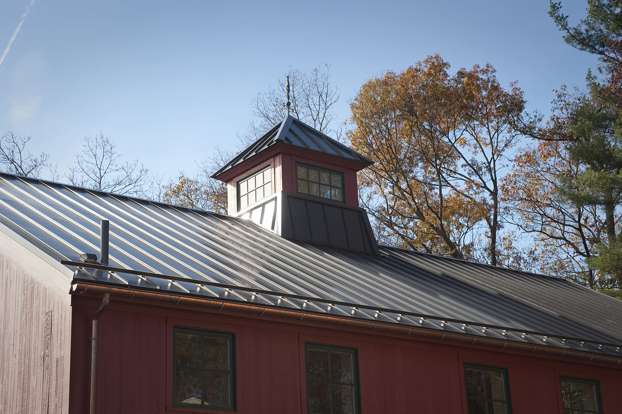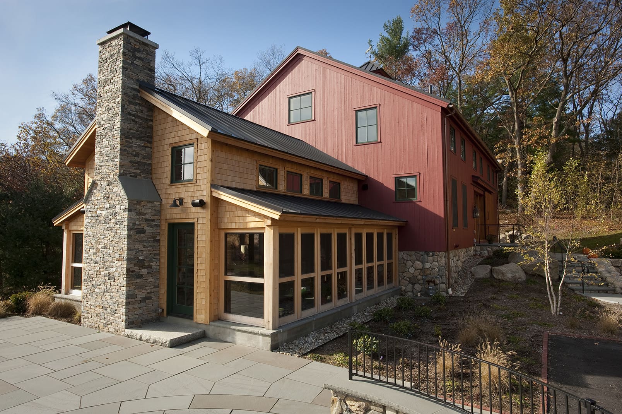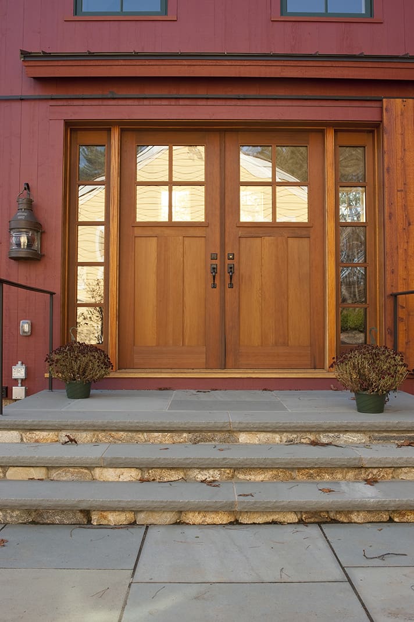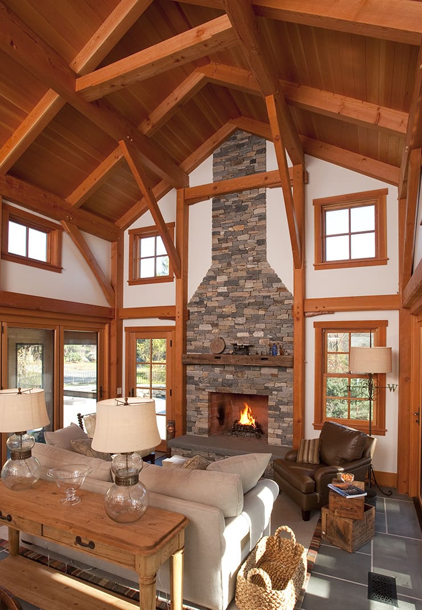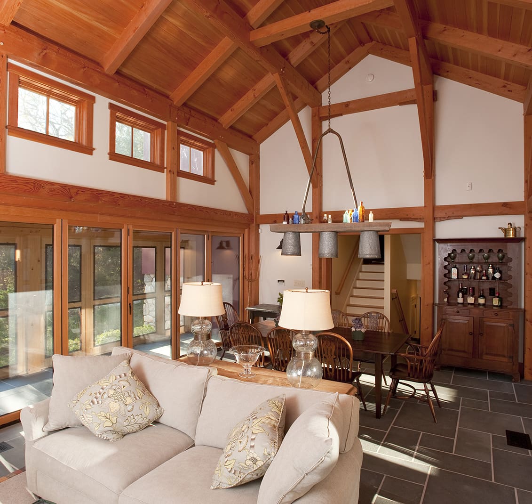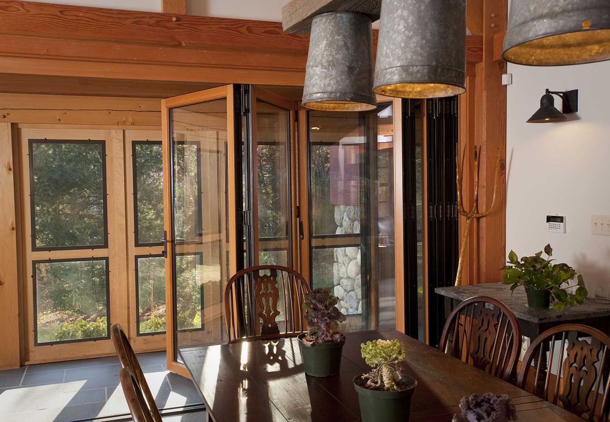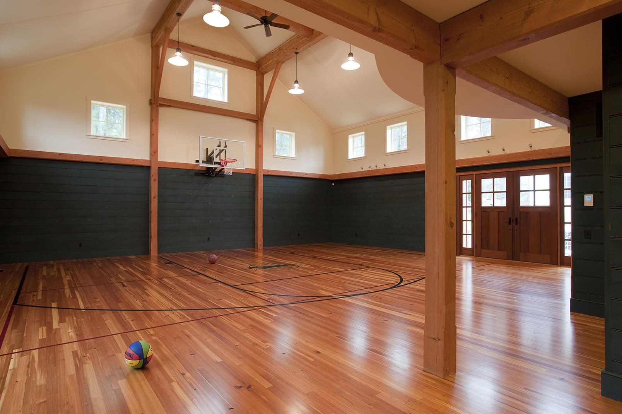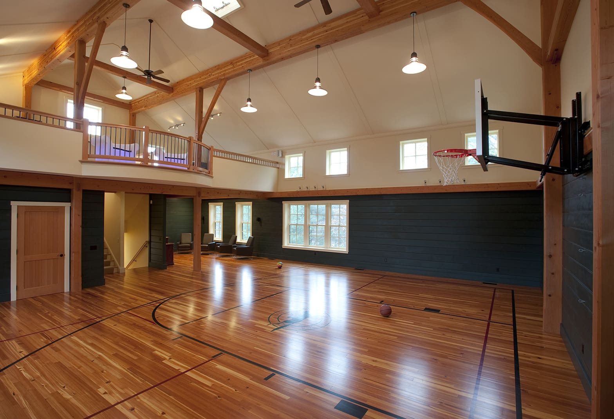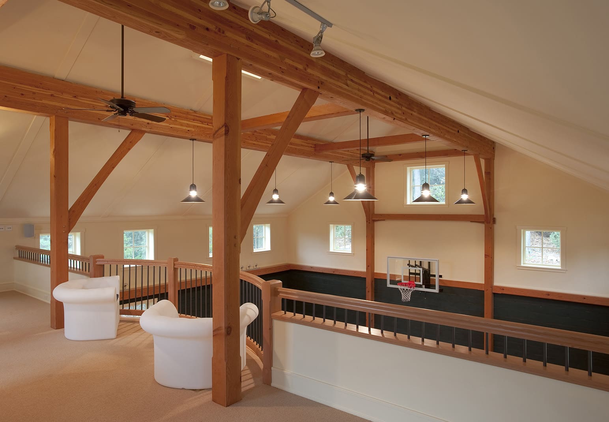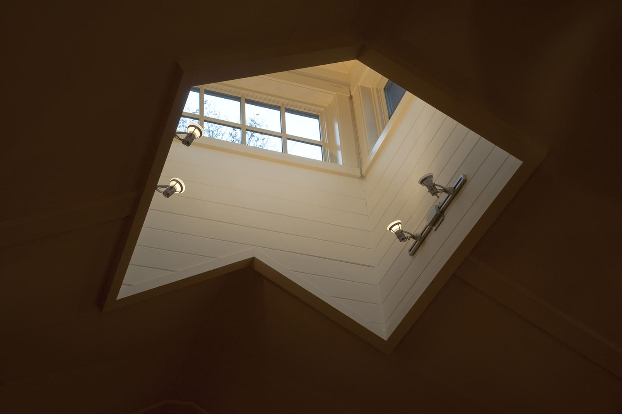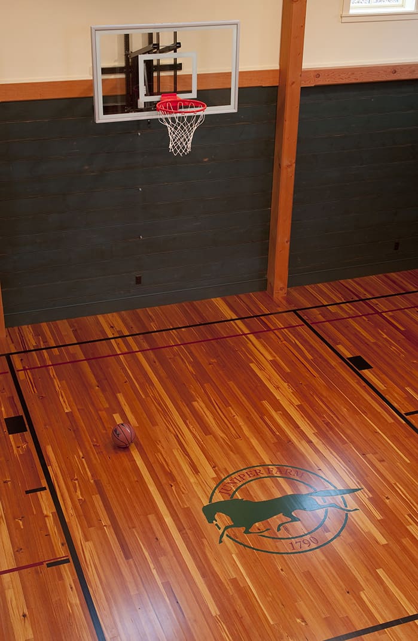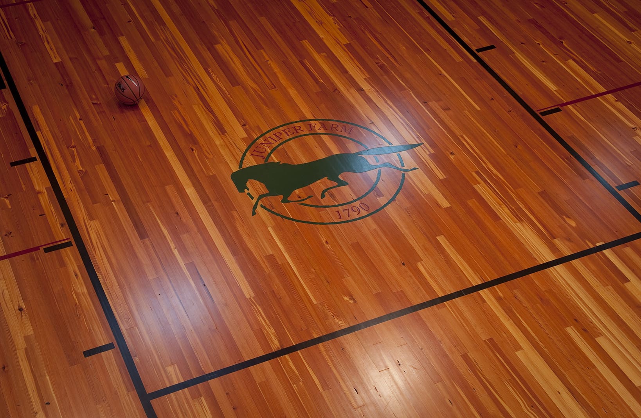Basketball Barn
Weston, Massachusetts
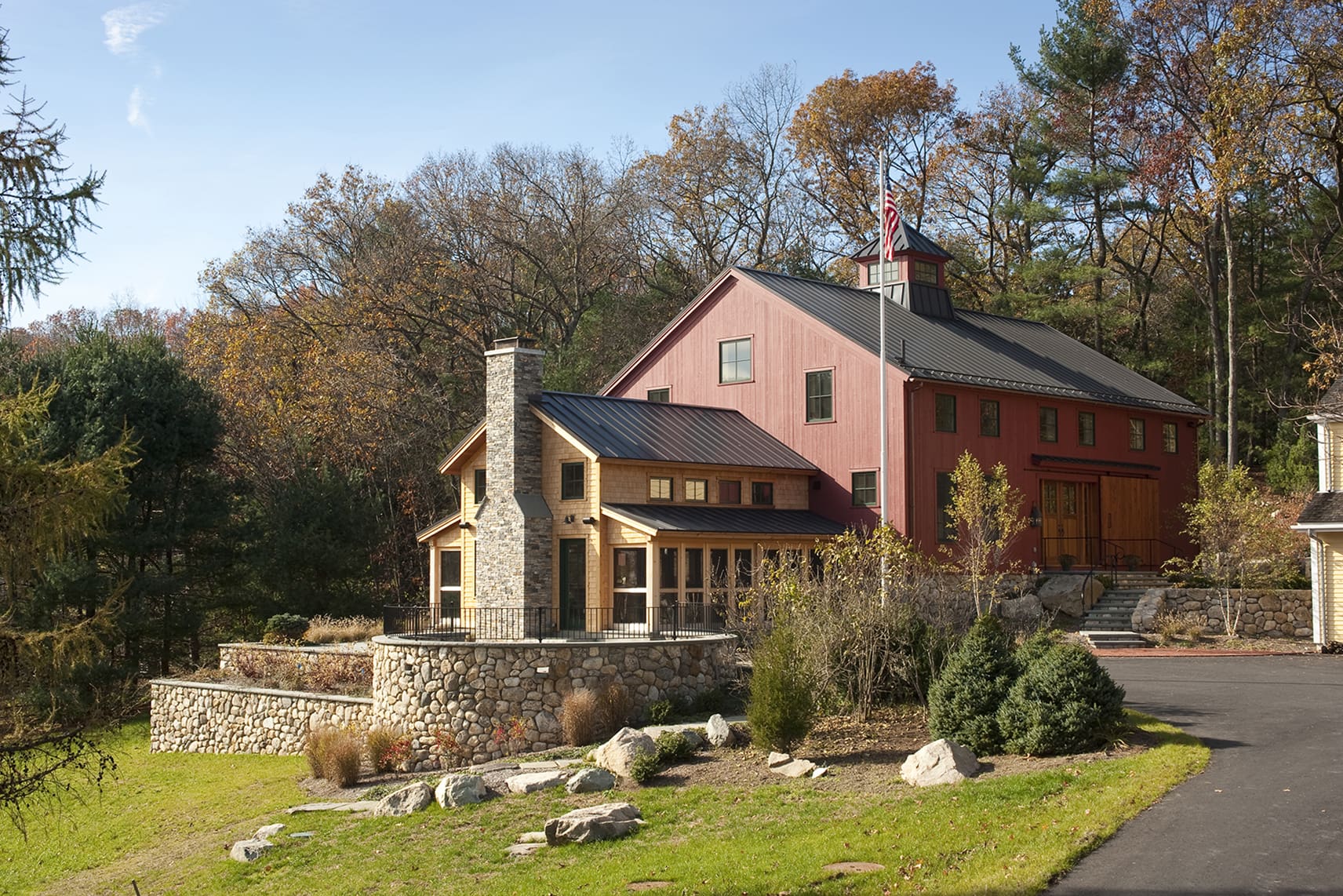
Description
A classic timber frame home and basketball barn in Weston, Massachusetts. The unique gathering space serves as a party barn and recreation area complete with half basketball court and exercise room. Classic design styles seen through the all wood interiors of glue laminated and Douglas fir timbers. Large accordion window walls in the common great room allow for plenty of natural sunlight. Additional amenities include a game loft and lighted cupola.
Details
DESIGN / BUILD
Bensonwood
YEAR
2011
STYLE
Barn, Timber Frame
SIZE
2,400 Sq. Ft.
BEDROOMS
2
BATHROOMS
2
STRUCTURE DETAILS
R35 OB Plus wall
R38 roof
Custom millwork
AMENITIES
Mixed use ADU
Basketball court
Outdoor dining
ENERGY DETAILS
Uses passive design strategies seen in the roof and walls
PHOTOGRAPHY
PREV
NEXT




