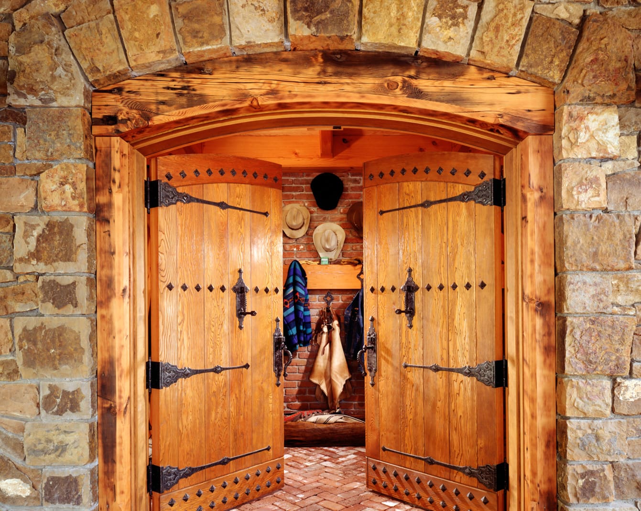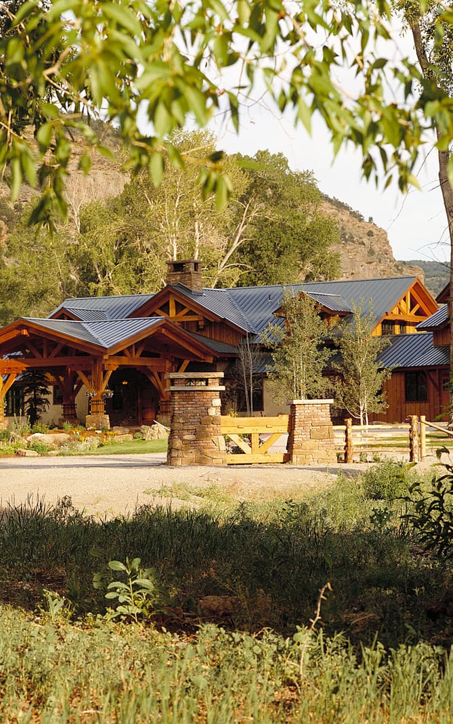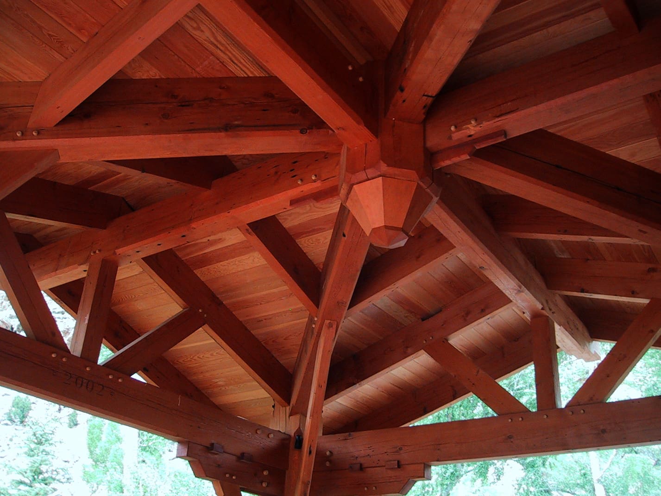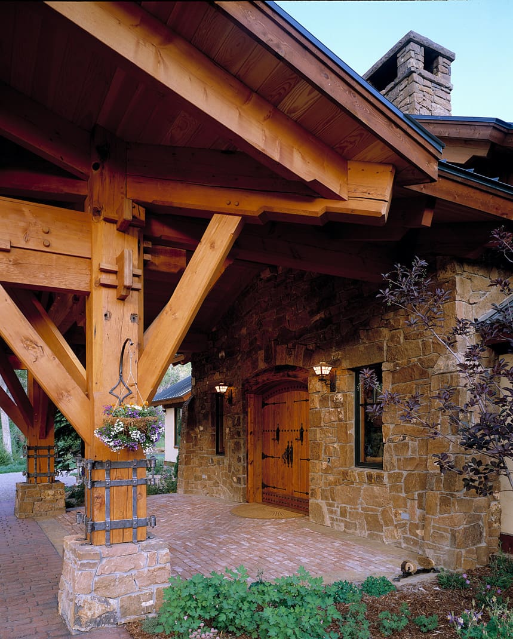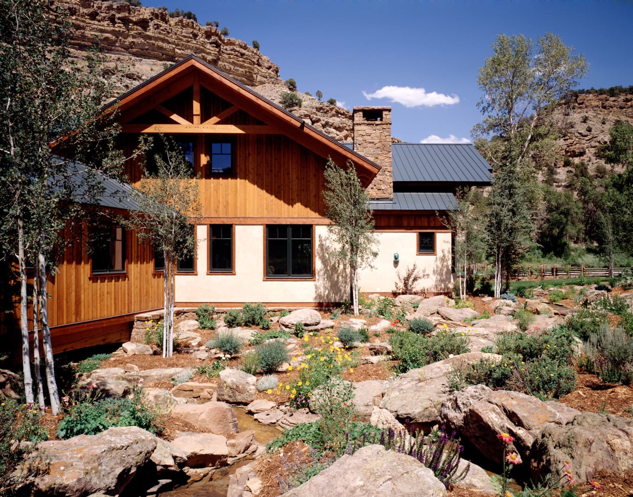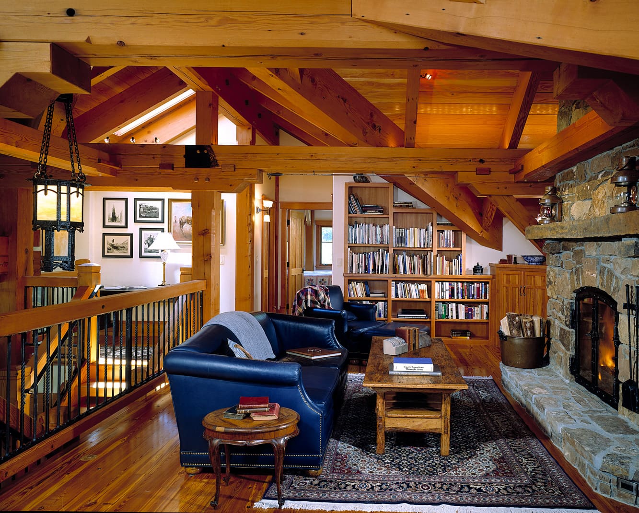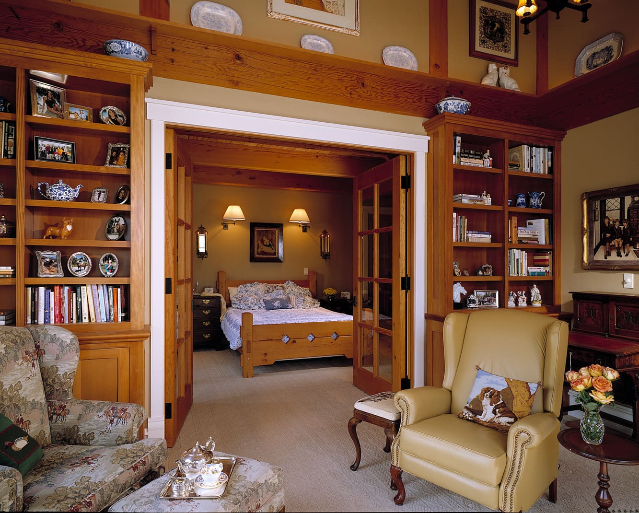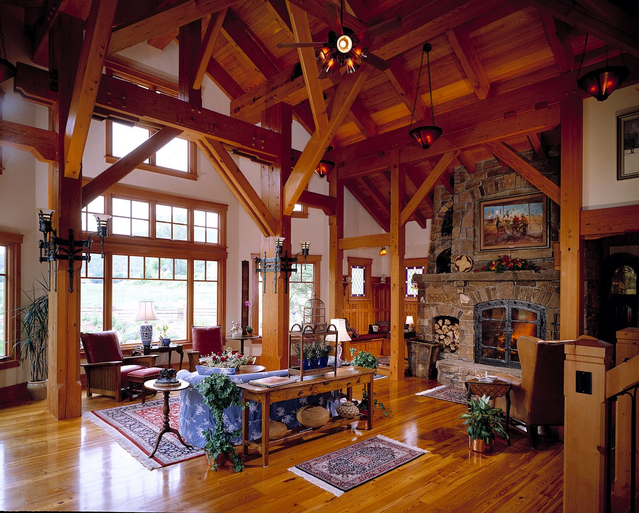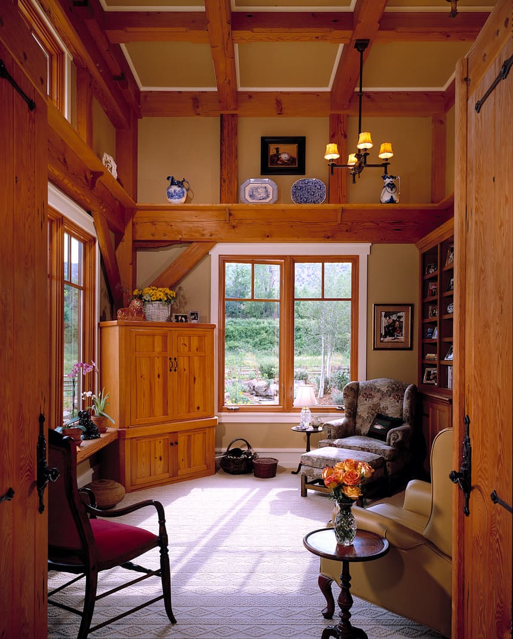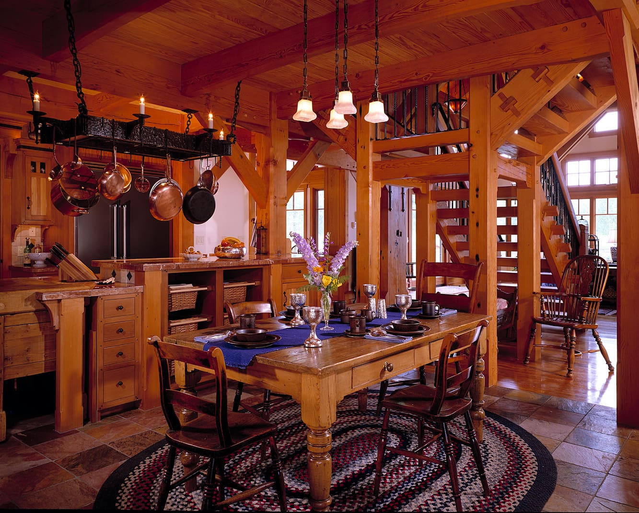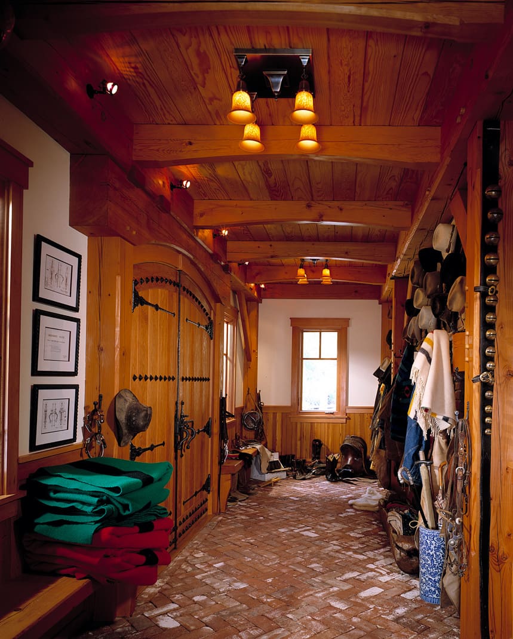Refined Ranch
Colona, Colorado
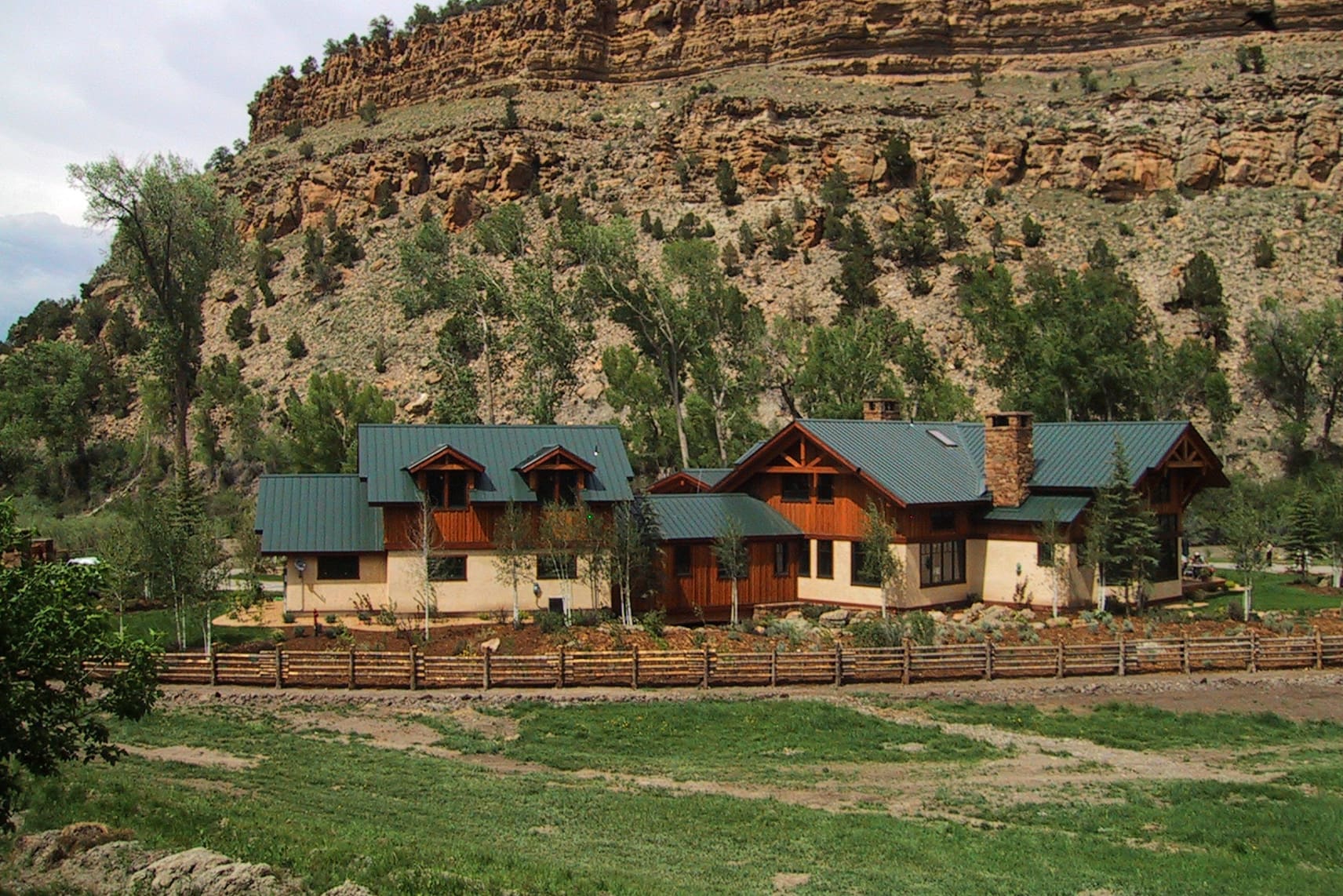
Description
The house needed to display an honesty of materials and express pride of place. At Centennial the mudroom grew into a fairly grand but nevertheless durable place of transition. The kitchen is the undeniable heart of the house, but, following contemporary fashion, it stands in open relationship to the great room. Separate wings flank this large soaring space and contain a dining room, an office, a sitting room and bedrooms. The house’s most impressive feature is its timber frame construction which was raised in six days and in another six, the roof and wall panels. The timbers were salvaged from the Long Bell Sawmill in Longview, Washington, which went up in the 1920s.
Details
DESIGN / BUILD
Bensonwood
YEAR
1996
STYLE
Farmhouse, Timber Frame
SIZE
4,000 Sq. Ft.
BEDROOMS
5
BATHROOMS
4
STRUCTURE DETAILS
R35 OB Plus Wall
R44 Roof
R44 Roof
Douglas fir timbers
Custom stairs and doors
Custom stairs and doors
AMENITIES
Ranch
ENERGY DETAILS
Uses passive design strategies seen in the roof and walls
PHOTOGRAPHY
Bensonwood
PREV
NEXT

