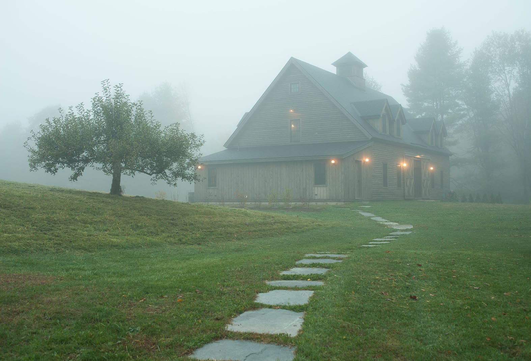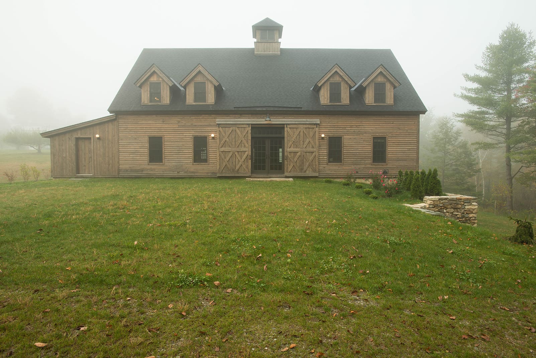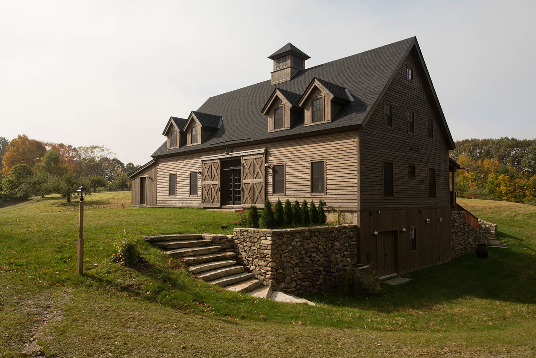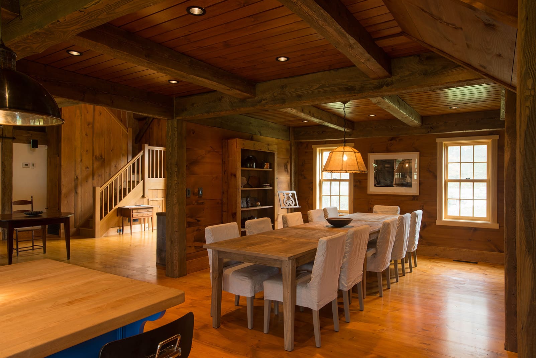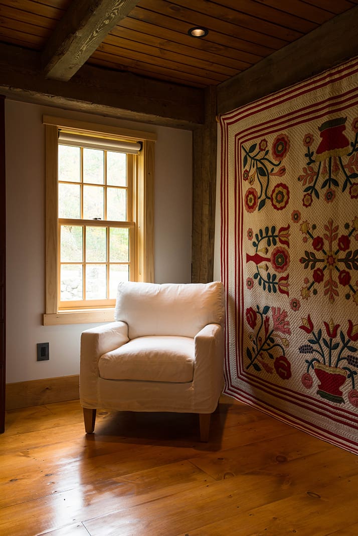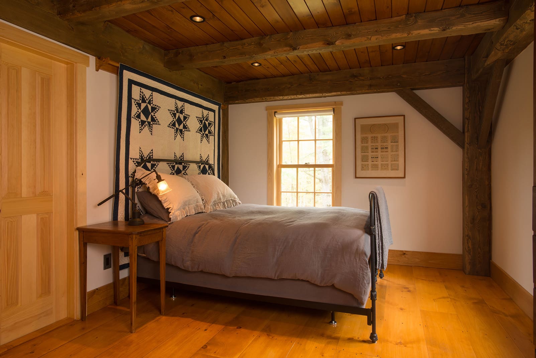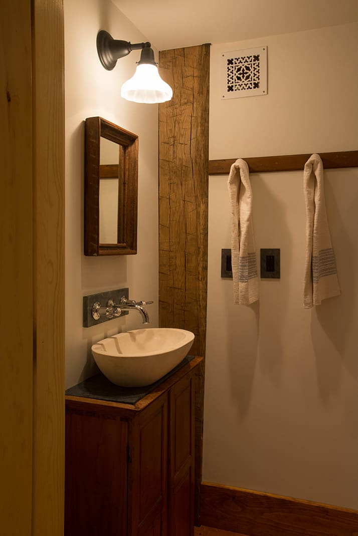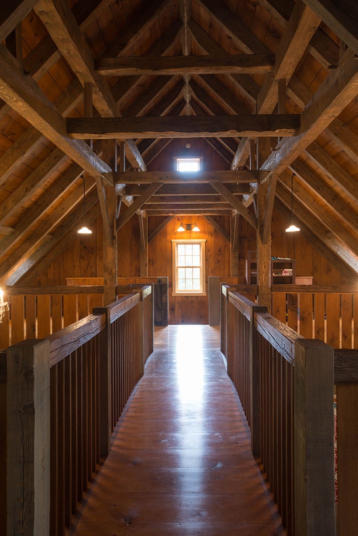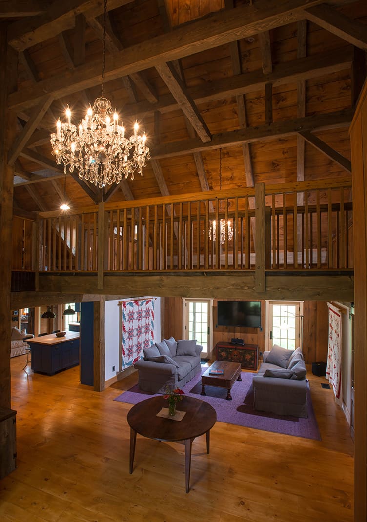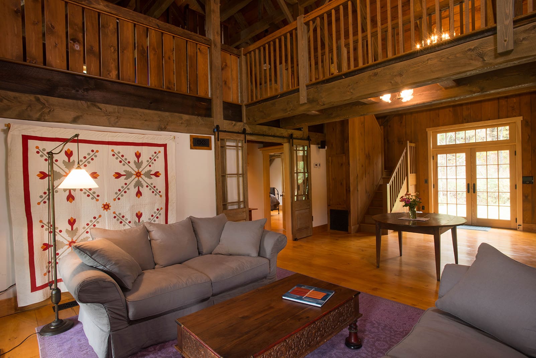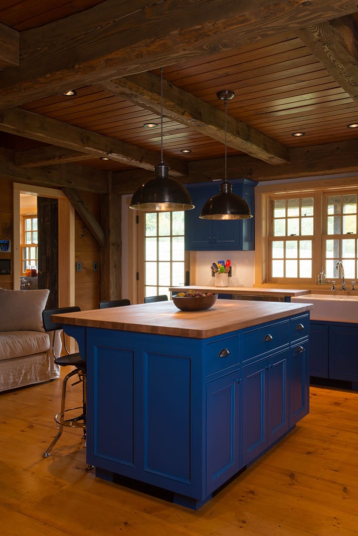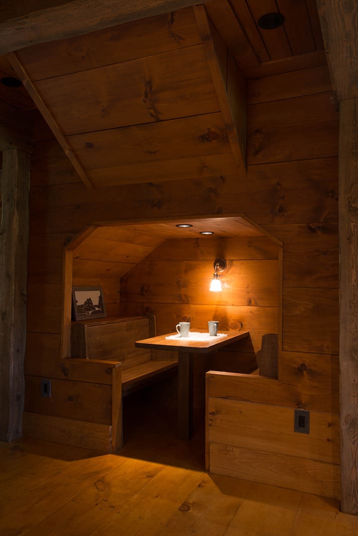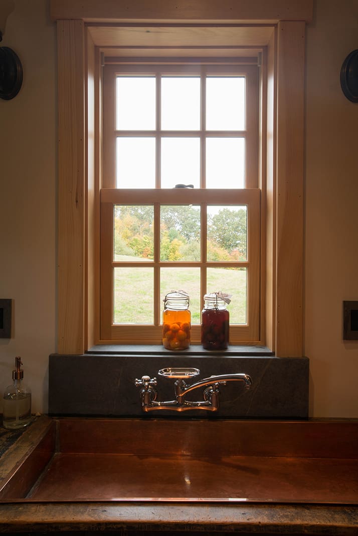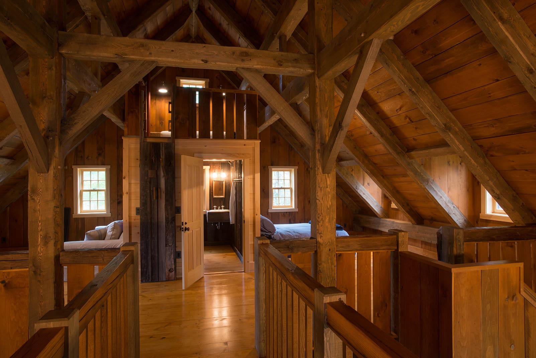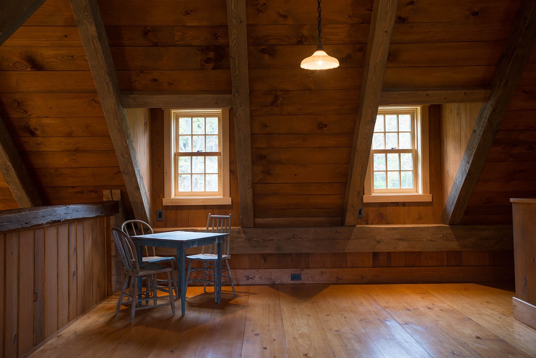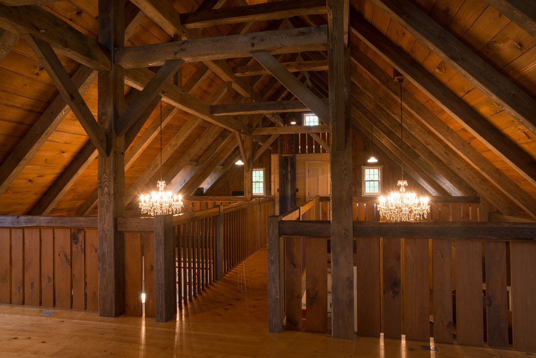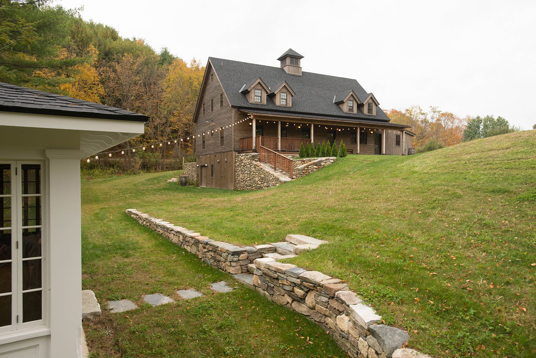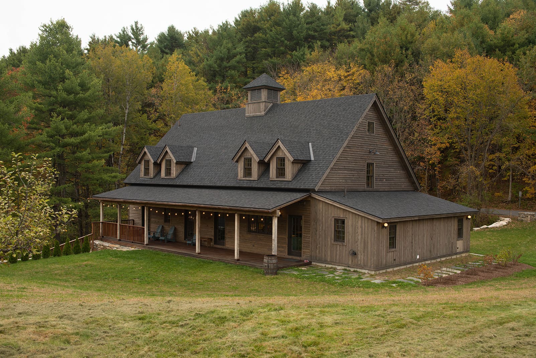Cinema Space
Walpole, New Hampshire
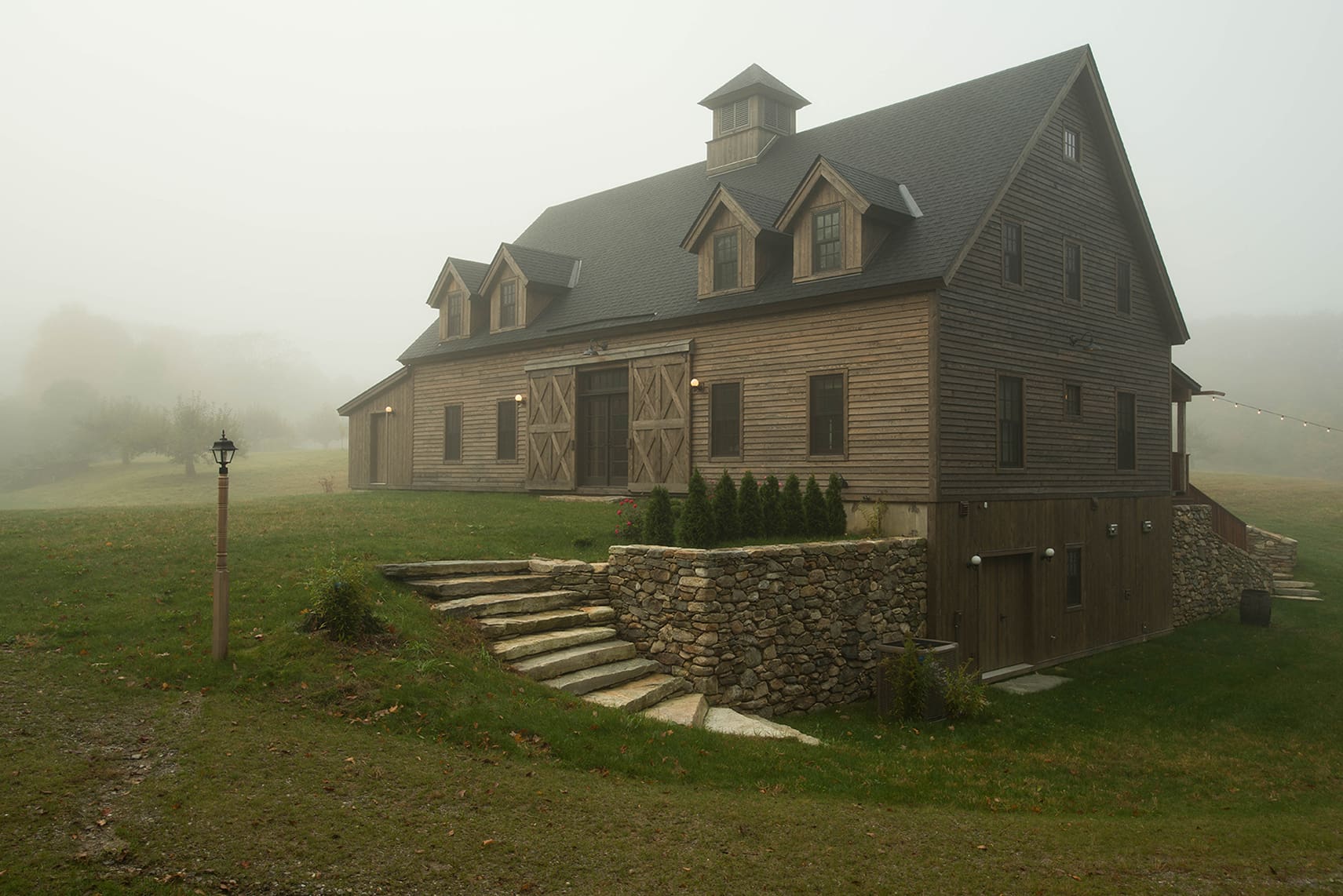
Description
With all the look and feel of a classic New England barn, this Southern New Hampshire updated iteration boasts a modern kitchen, guest bedrooms, a playroom, and a high tech cinema screening room for America’s preeminent documentary filmmaker, Ken Burns. Bensonwood designed and built this combination guest house and cinema screening room for Florentine Films to accommodate visiting production talent and dignitaries. The spirit of the original century-old timberframe barn was retained throughout the design and build of the project.
Details
DESIGN / BUILD
Bensonwood
YEAR
2012
STYLE
Barn, Timber Frame
SIZE
3,354 Sq. Ft.
BEDROOMS
2
BATHROOMS
3
STRUCTURE DETAILS
R35 OB Plus wall
R38 roof
Custom millwork
AMENITIES
Mixed use ADU
Cinema screening room
Playroom
ENERGY DETAILS
Uses passive design strategies seen in the roof and walls
PHOTOGRAPHY
PREV
NEXT




