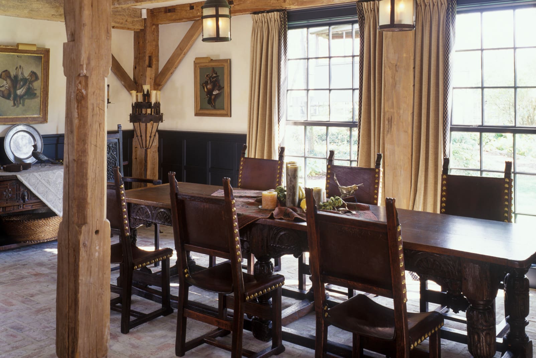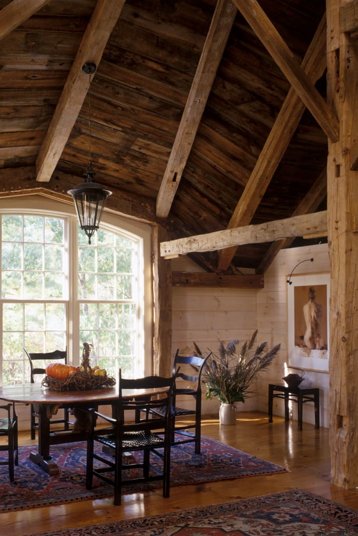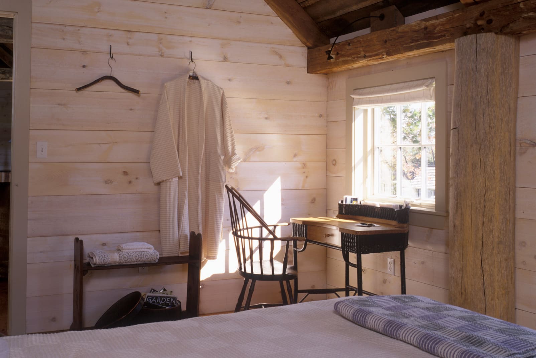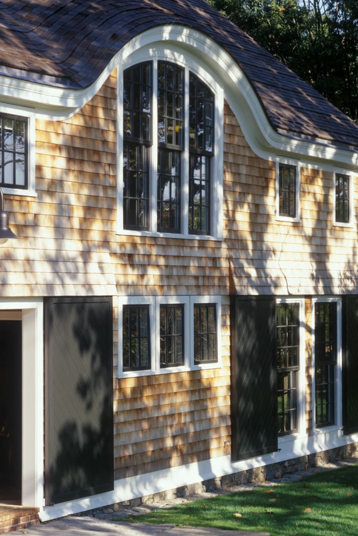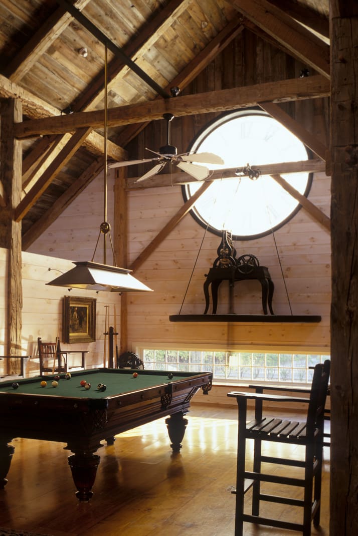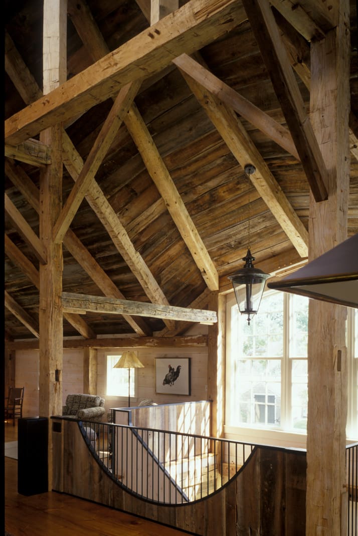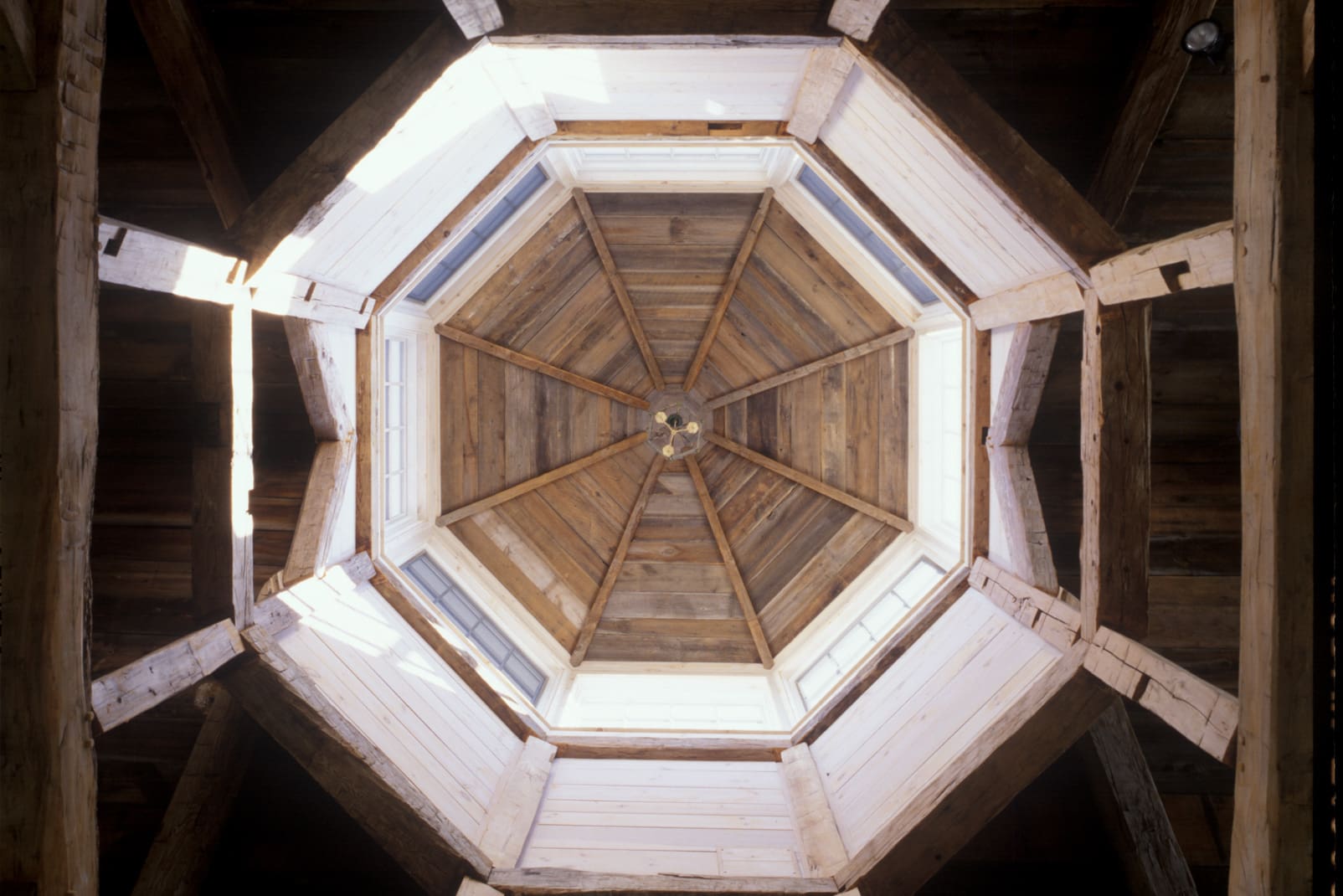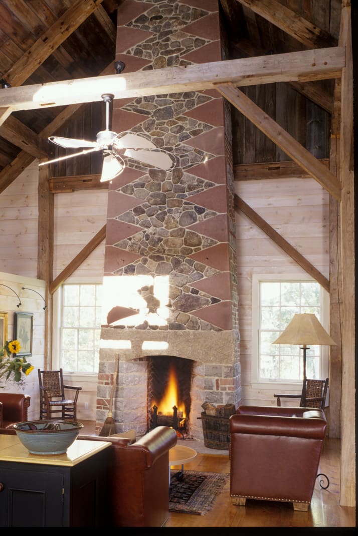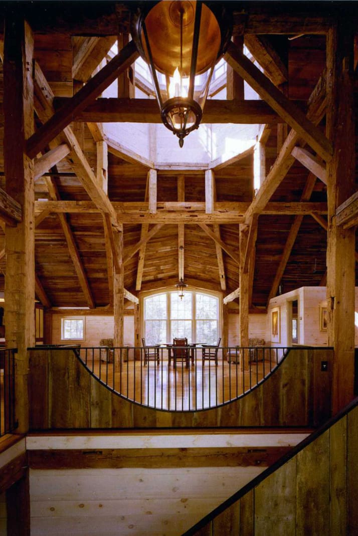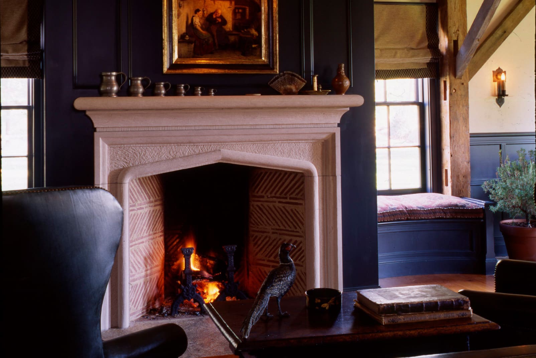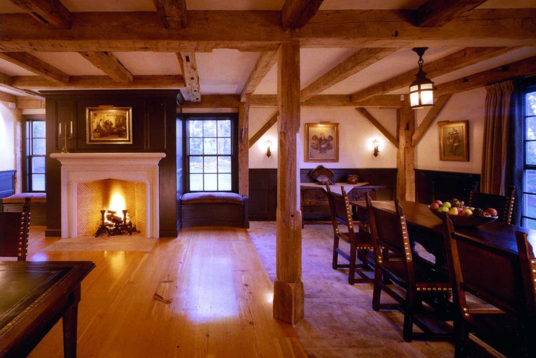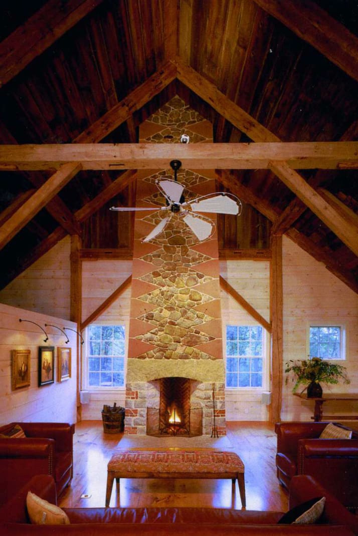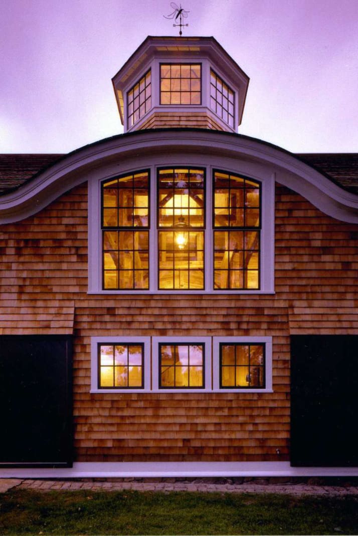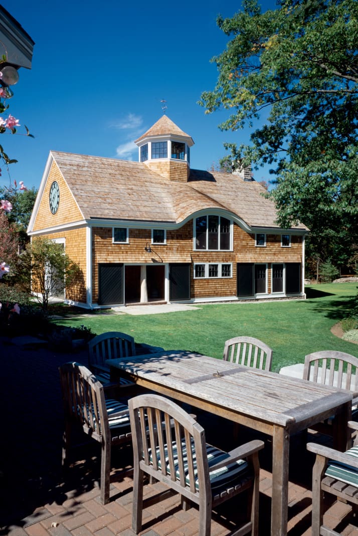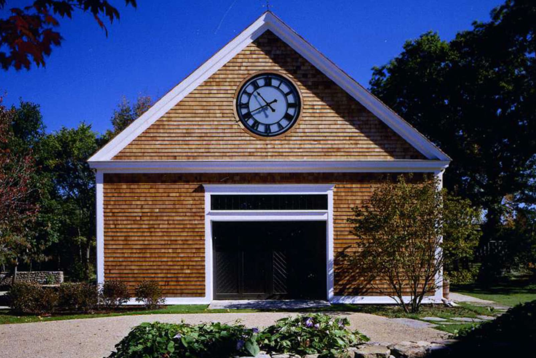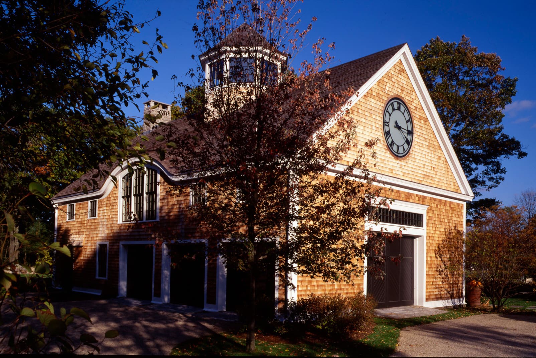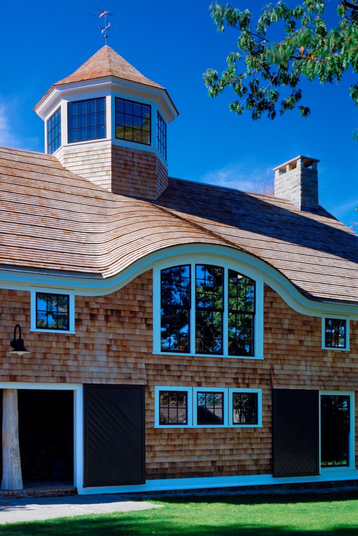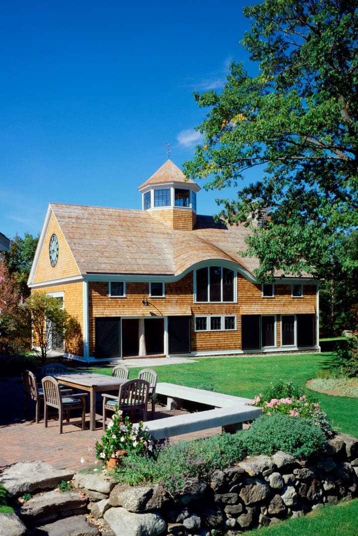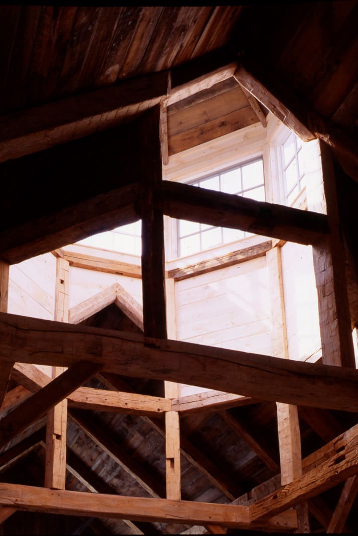Clock Barn
Carlisle, Massachusetts
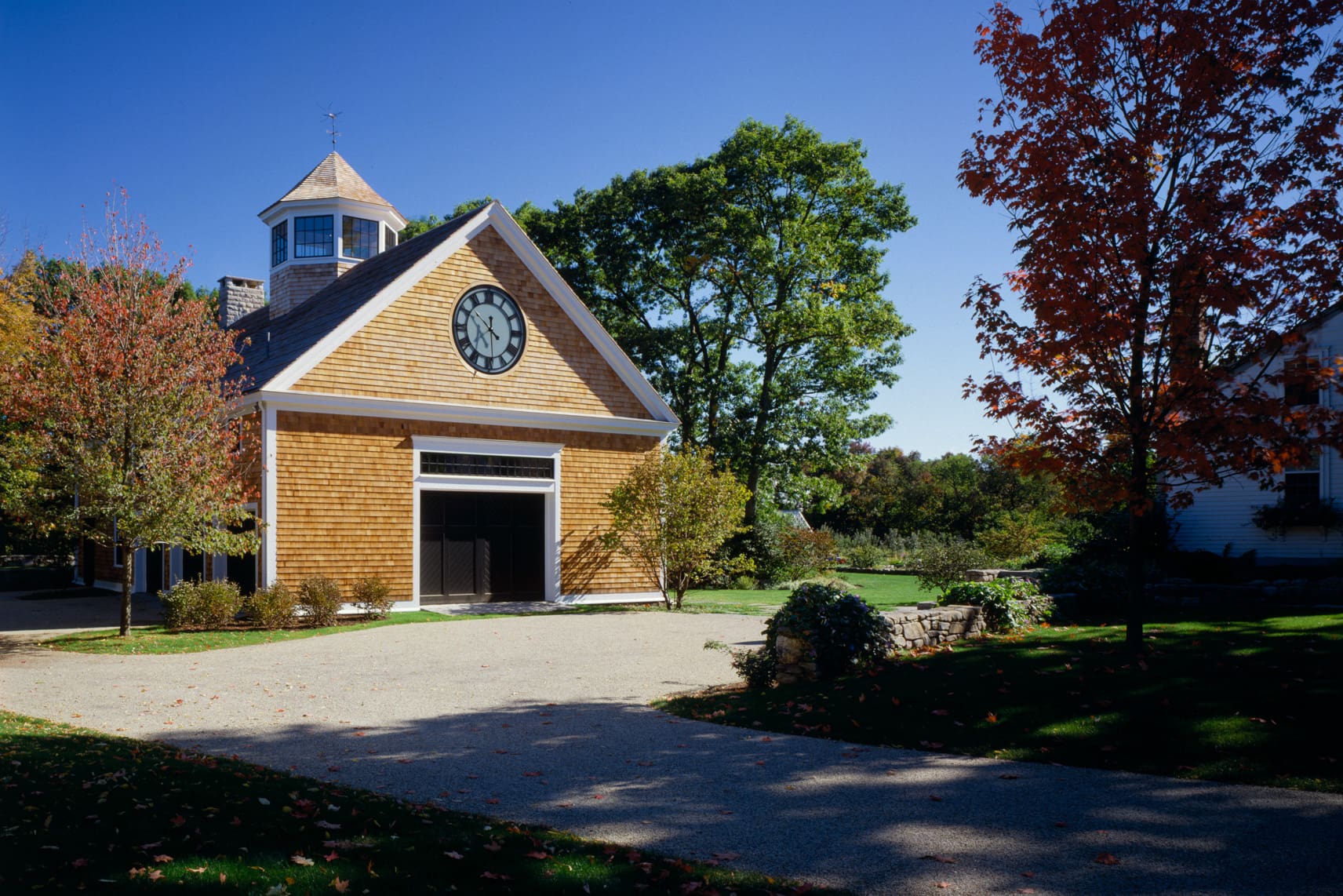
Description
The 18th-century saltbox home is a collaboration with Dewing Schmid Kearns. Its proportions were right, and its historical authenticity deserved preservation. Still, the owners required additional space if the property was to function well for their family. The wise solution was to build a complementary building rather than compromise the old one. What grew out of this decision is a traditional carriage-style barn that blends new and old. Amenities and functionality are modern, but the building features an old tower clock and 200-year-old reclaimed barn timbers.
Details
DESIGN / BUILD
Dewing Schmid Kearns
YEAR
1997
STYLE
Barn
SIZE
2,500 Sq. Ft.
BEDROOMS
3
BATHROOMS
2.5
STRUCTURE DETAILS
Douglas fir
Port Orford cedar
AMENITIES
Guest House
Gardens
ENERGY DETAILS
Uses passive design strategies seen in the roof and walls
PHOTOGRAPHY
Dewing Schmid Kearns
PREV
NEXT




