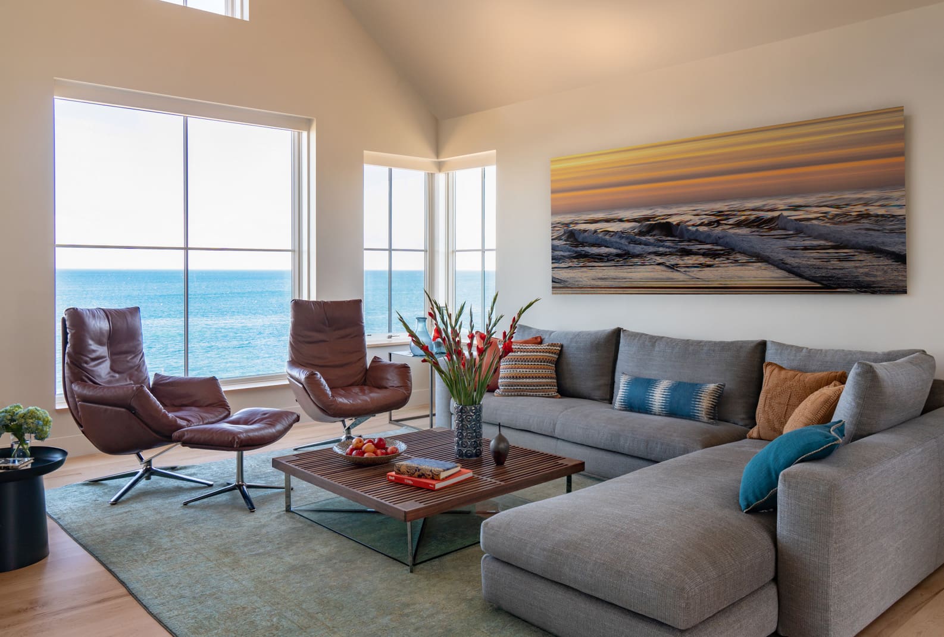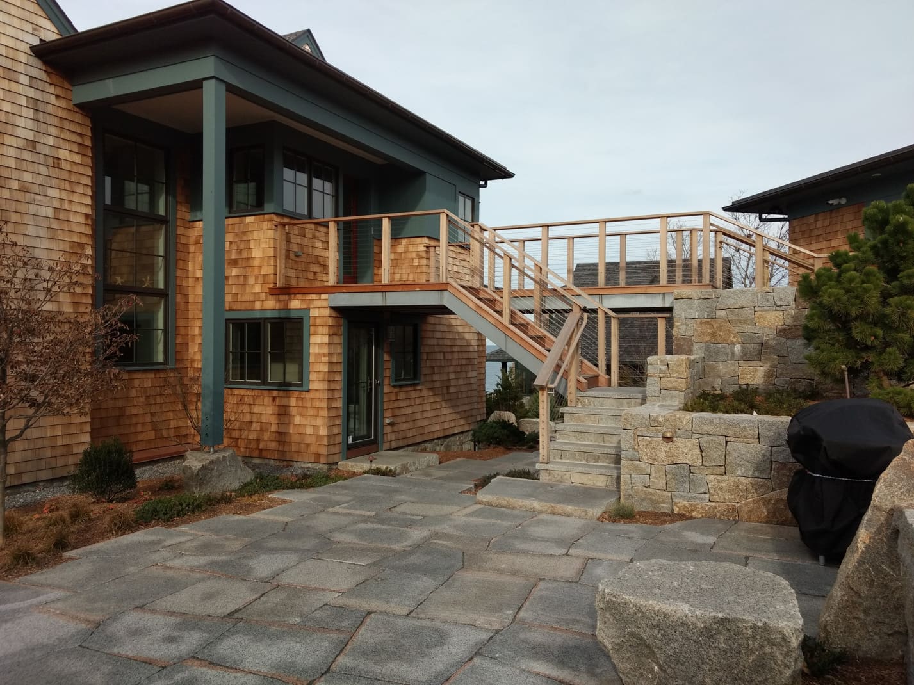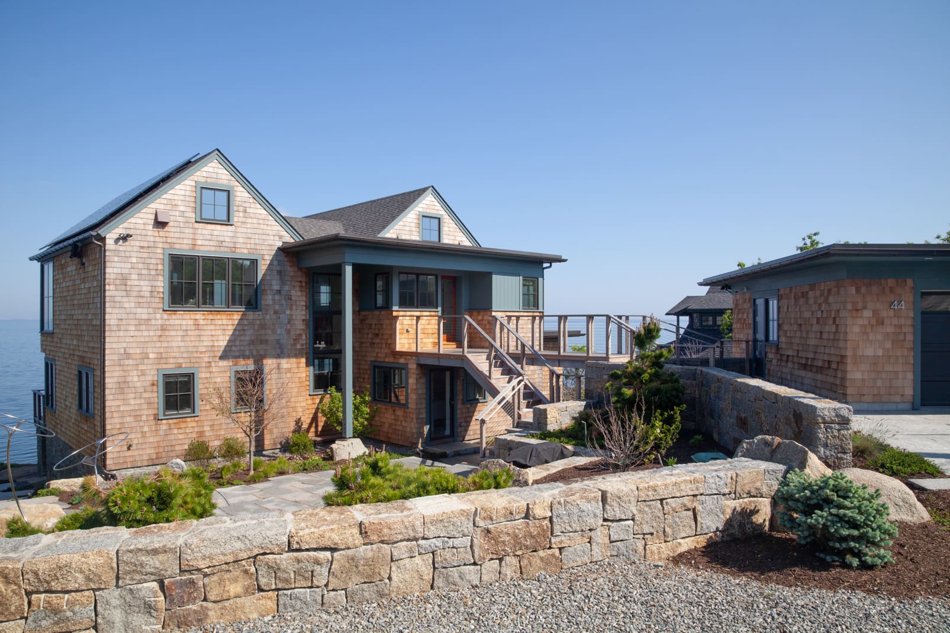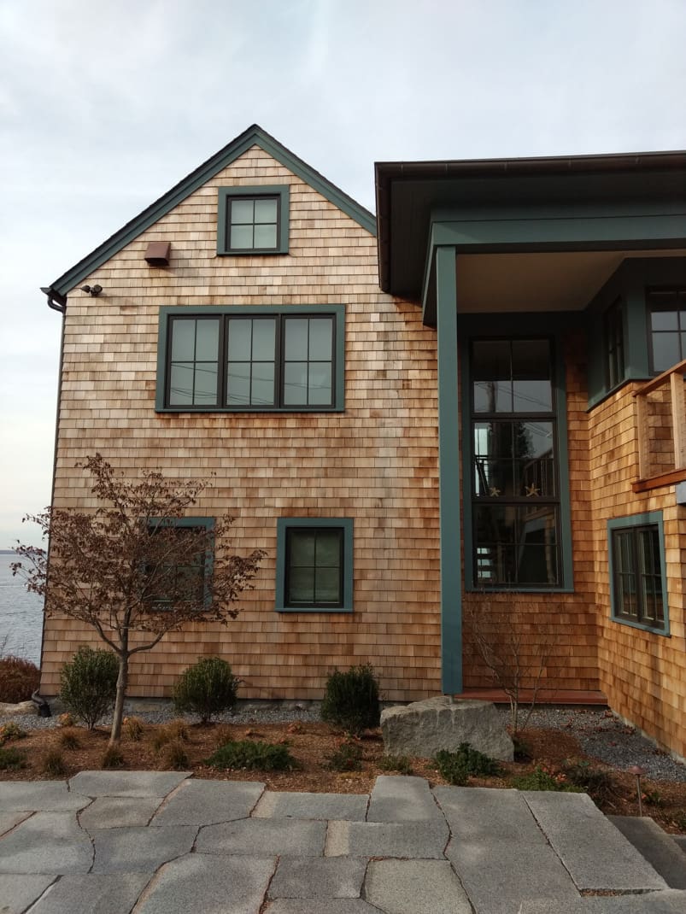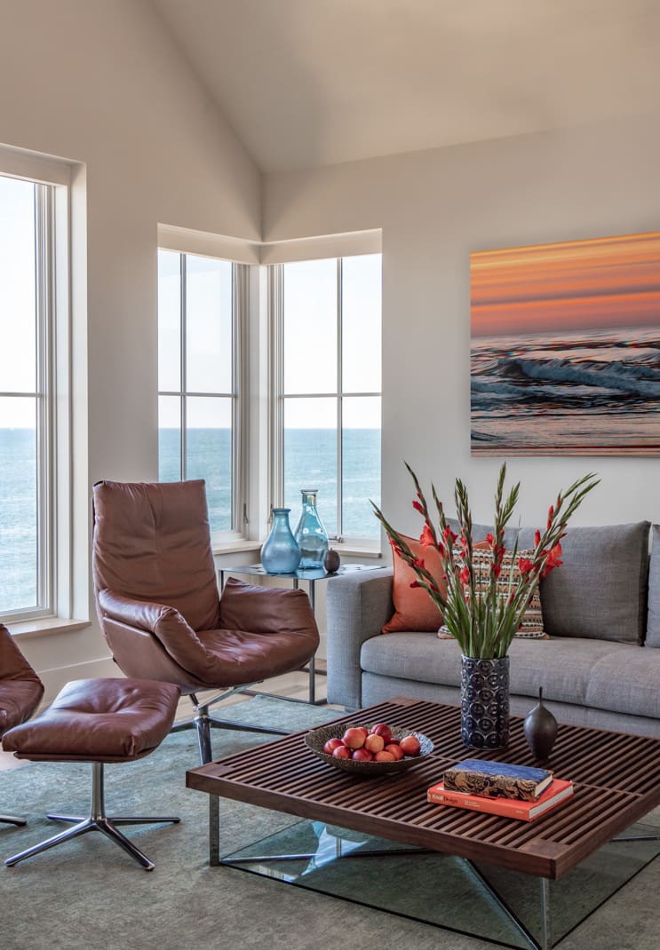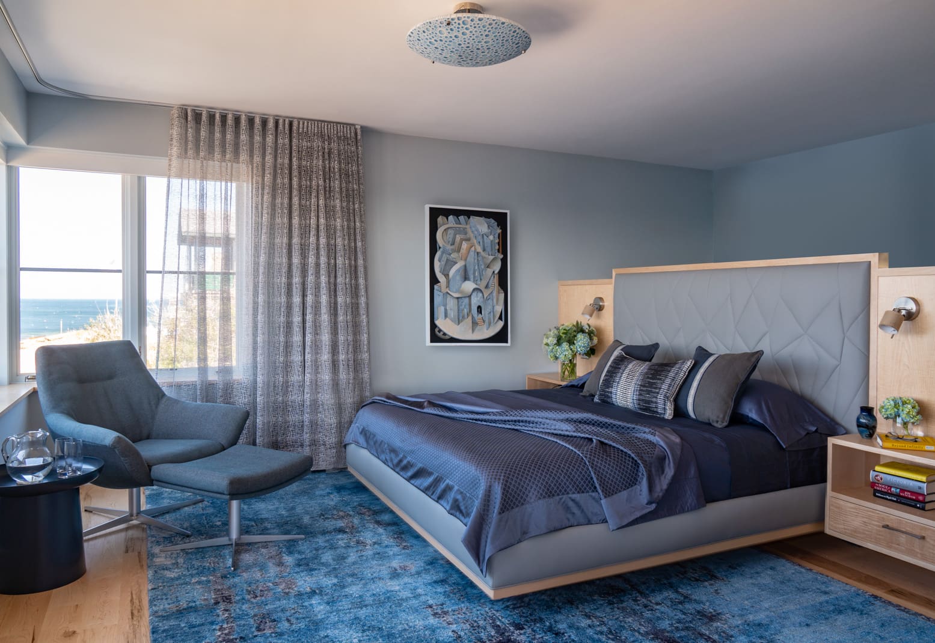Coastal Vista
Gloucester, Massachusetts
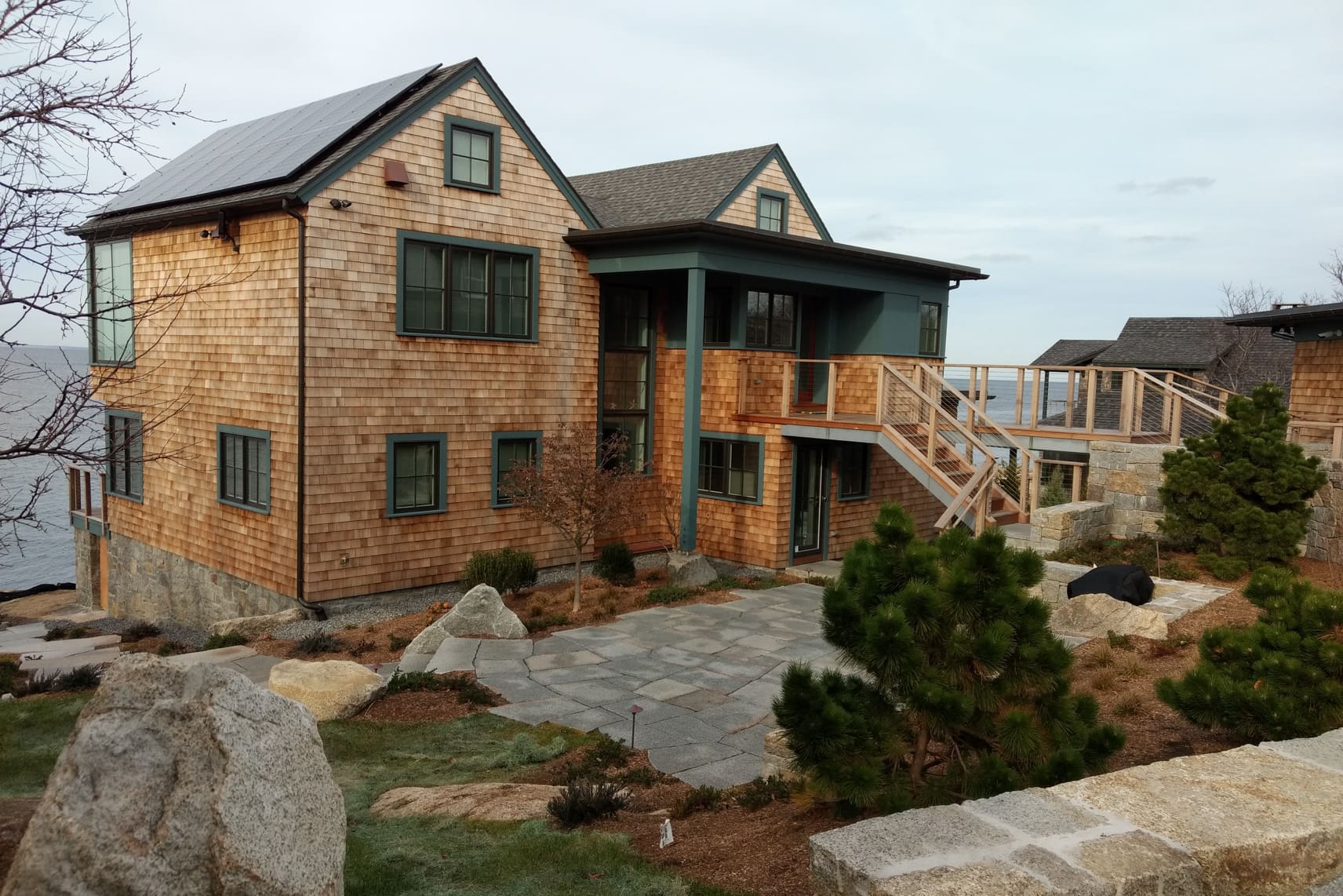
Description
This coastal home located on a steep lot at the ocean’s edge was designed as an upside-down house. The private ocean deck is on the lower floor with the open plan living space on the upper levels. The living and dining rooms have matching cathedral ceilings with floor to ceiling glass to take advantage of the views of Ipswich Bay, which extends from Cranes Beach up to the New Hampshire coast. The street-side portion of the site was radically transformed to resolve the sloping grade, including a sunken grotto and garden patio providing an active social space connecting the home with the neighborhood. A walking bridge, made of rot-resistant IPE wood and galvanized structural steel, spans dramatically over the sunken garden, connecting the sidewalk and driveway to the second level front entry door
Details
DESIGN / BUILD
Treehouse Design
YEAR
2018
STYLE
Coastal
SIZE
3,400 Sq. Ft.
BEDROOMS
3
BATHROOMS
2.5
STRUCTURE DETAILS
OB Plus wall
R44 roof
Custom floor system
R44 roof
Custom floor system
Port Orford cedar
Douglas fir doors
Douglas fir doors
AMMENITIES
Sunken grotto and garden
Walking bridge
Walking bridge
Private deck
ENERGY DETAILS
Solar roof panels
Solar dock for vehicles
Solar water heater and air system
Solar dock for vehicles
Solar water heater and air system
PHOTOGRAPHY
Eric Roth
PREV
NEXT




