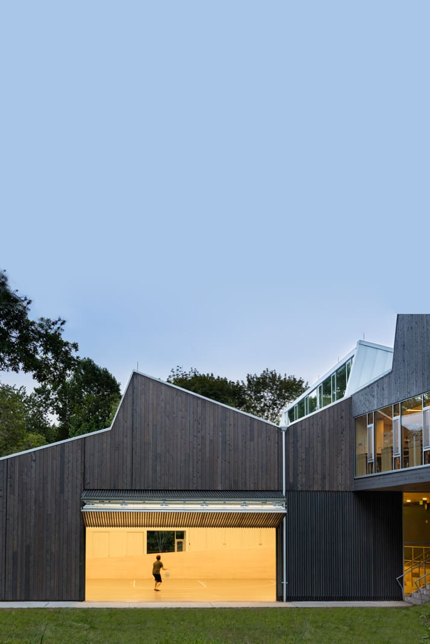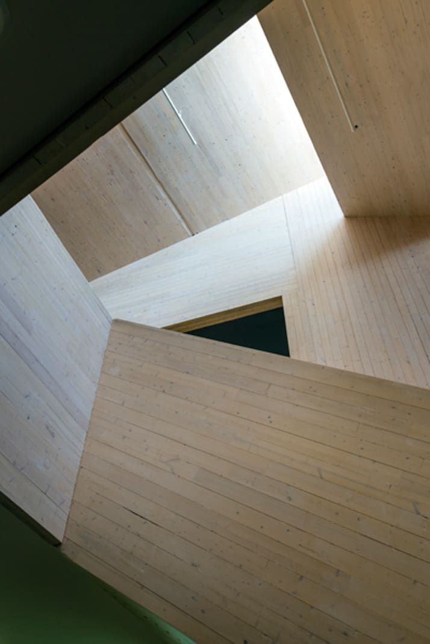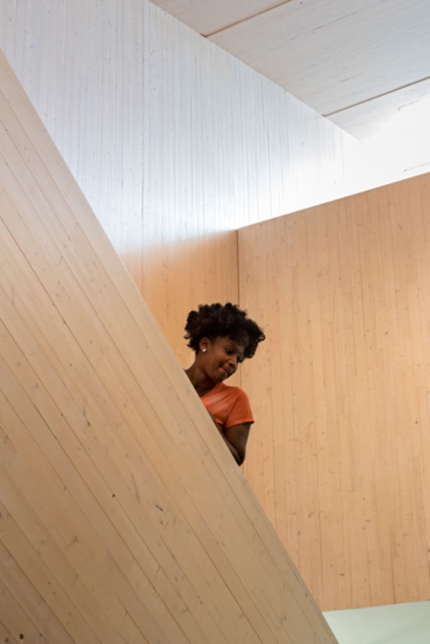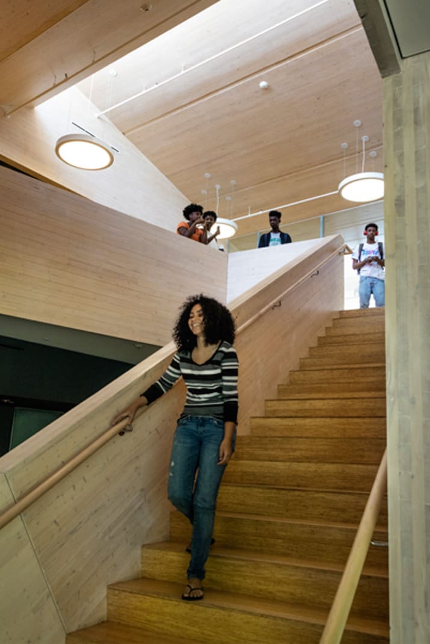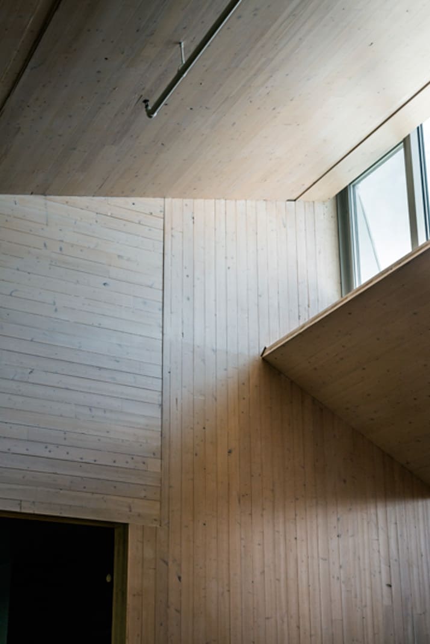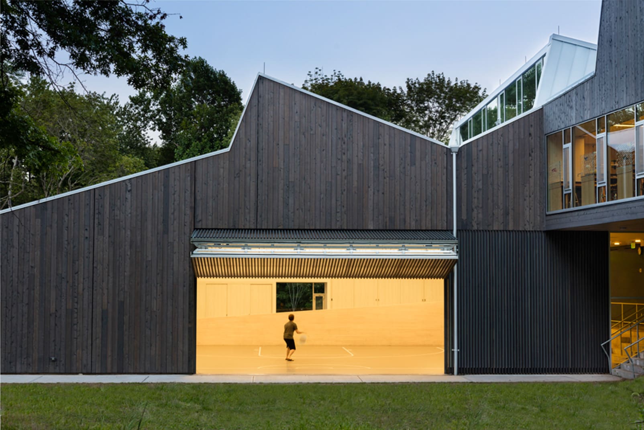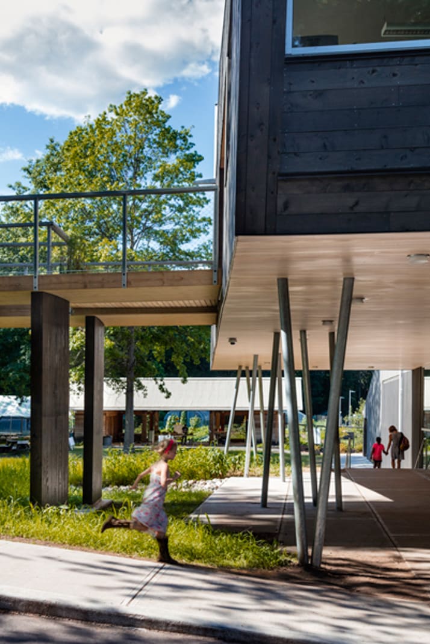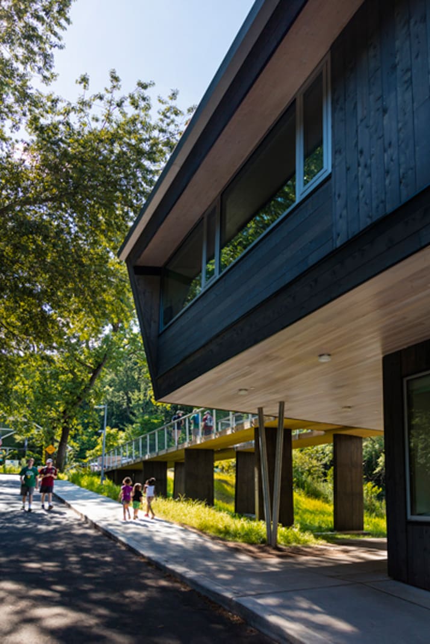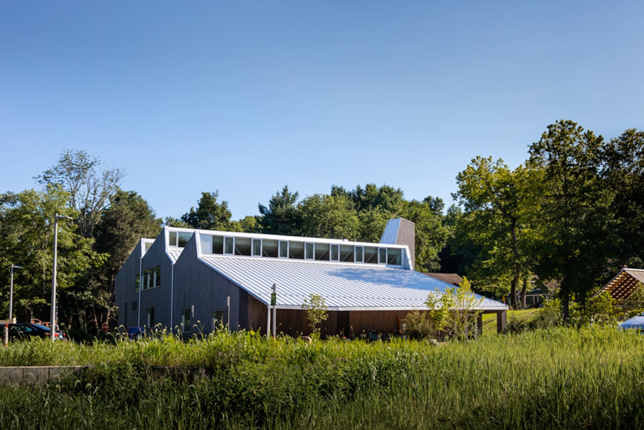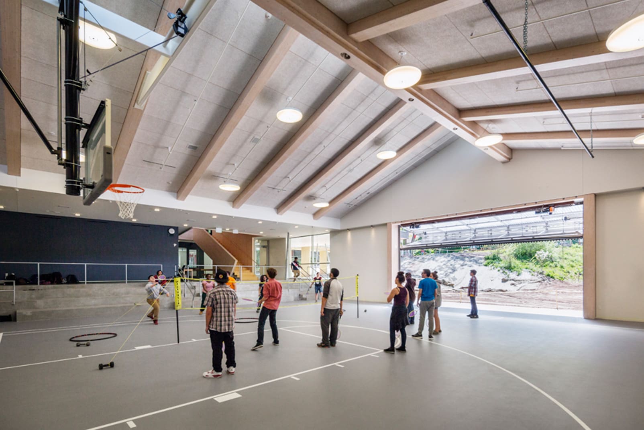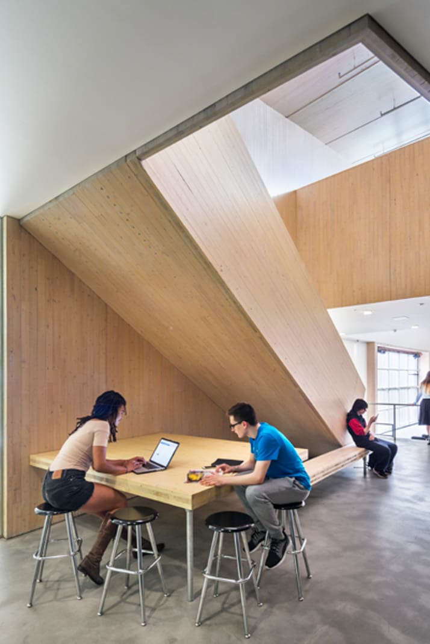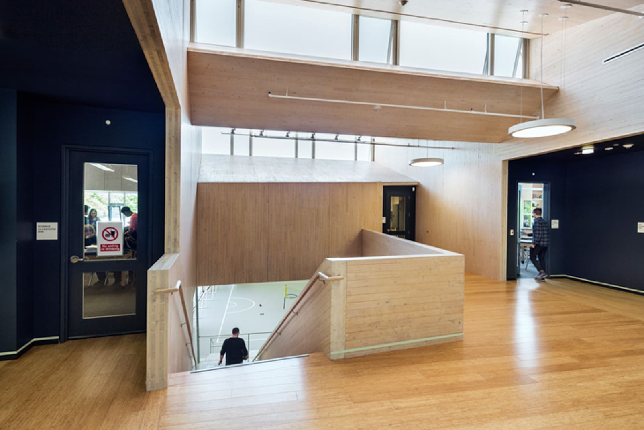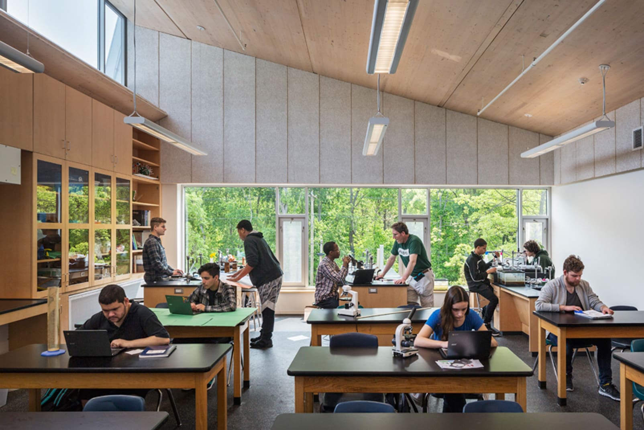Common Ground High School
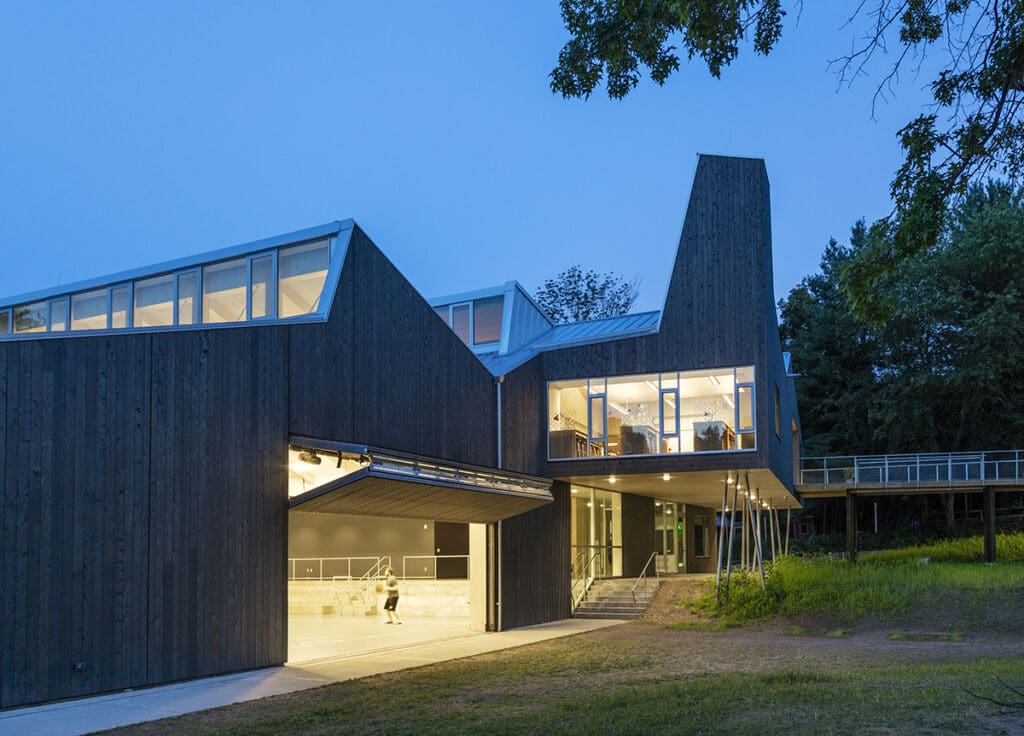
Description
Located on 20 acres of city park land at the base of West Rock Ridge State Park in New Haven, near the Southern Connecticut State University campus. The Common Ground High School is a program of the New Haven Ecology Project, a non-profit organization that also operates a community environmental education center and urban farm on the same site.
For the Type VB, 15,000-square-foot addition the project team chose a combination of CLT and glulam. CLT panels provide the tension surface (and final ceiling finish) in a revolutionary system of prefabricated stressed skin assemblies that span the upper classrooms and circulation spaces. Vertical CLT panels form bearing and shear walls throughout the building while glulam rafters and heavy timber trusses span a large ground floor multi-purpose space. A treated glulam bridge deck on laminated timber piers provides access from the upper campus.

