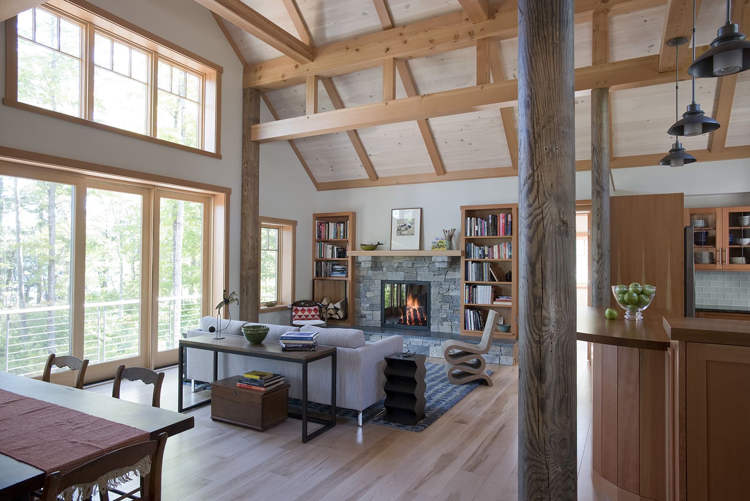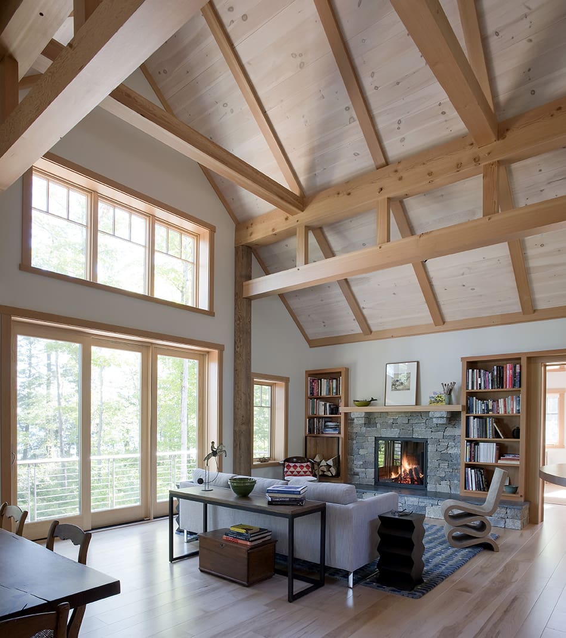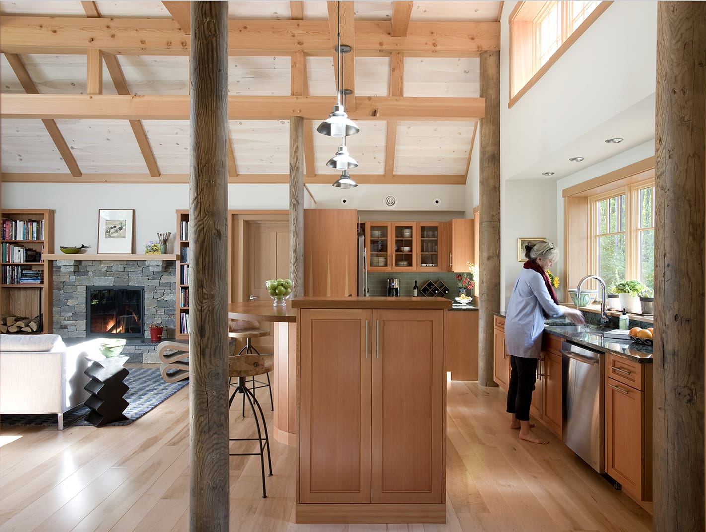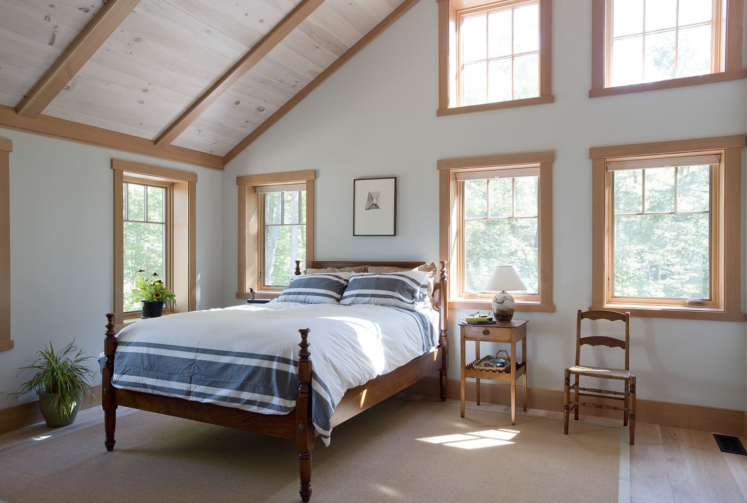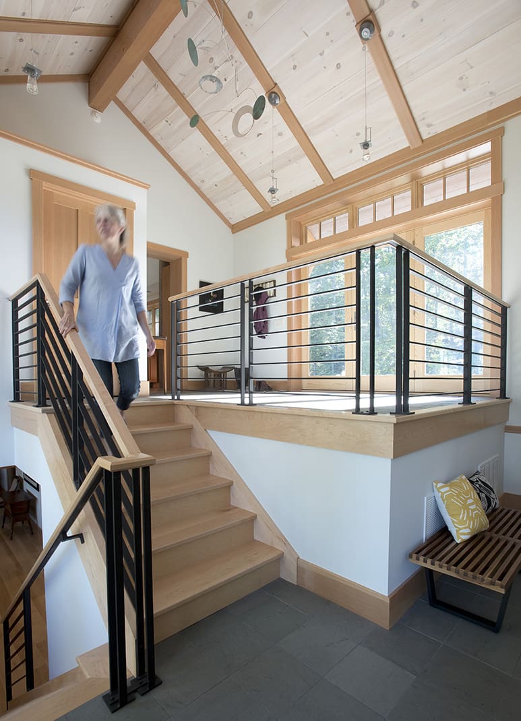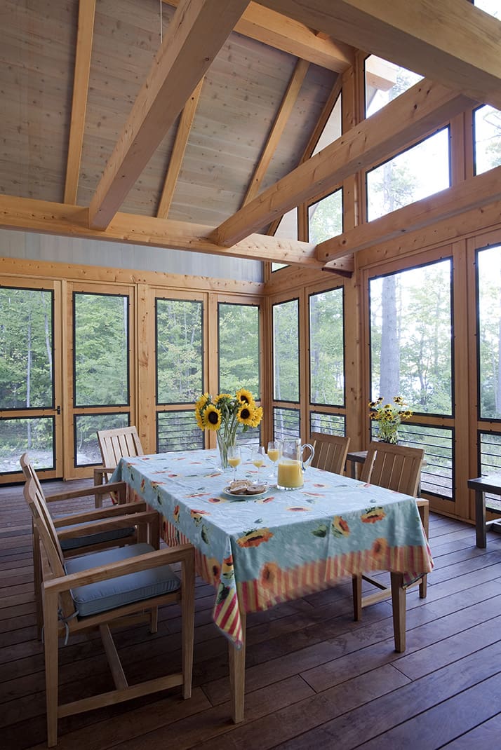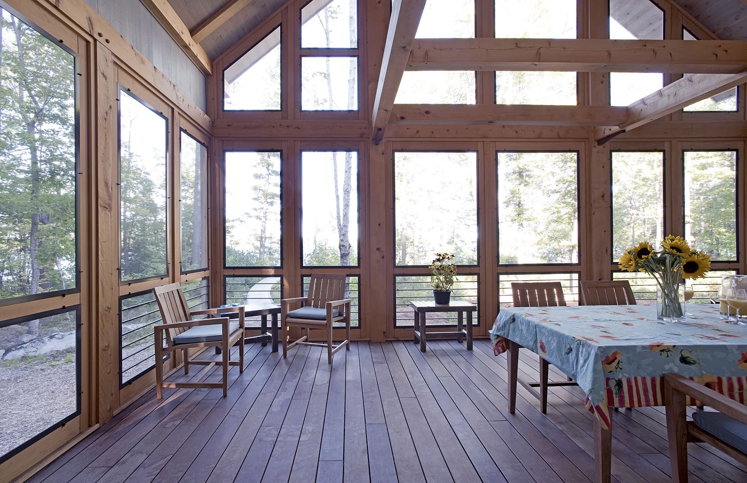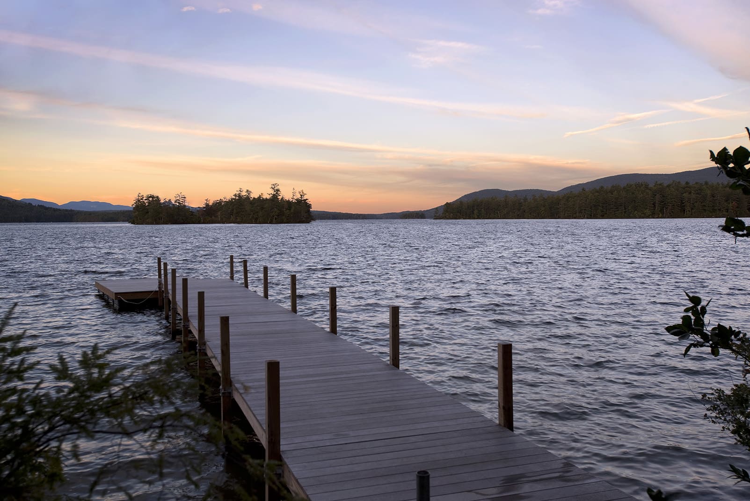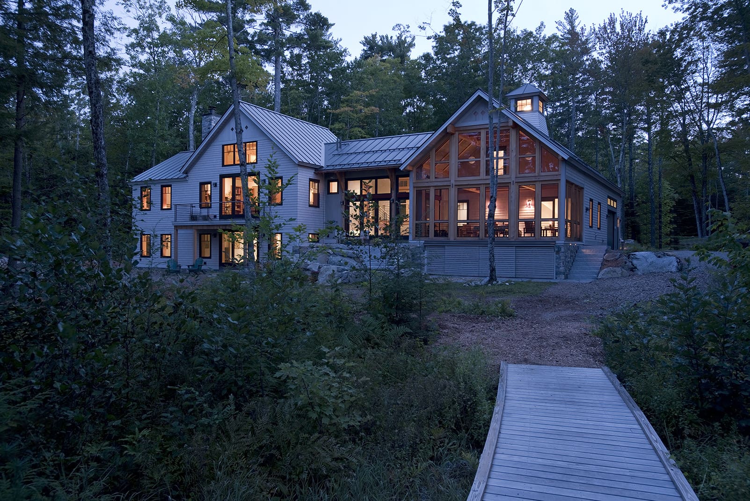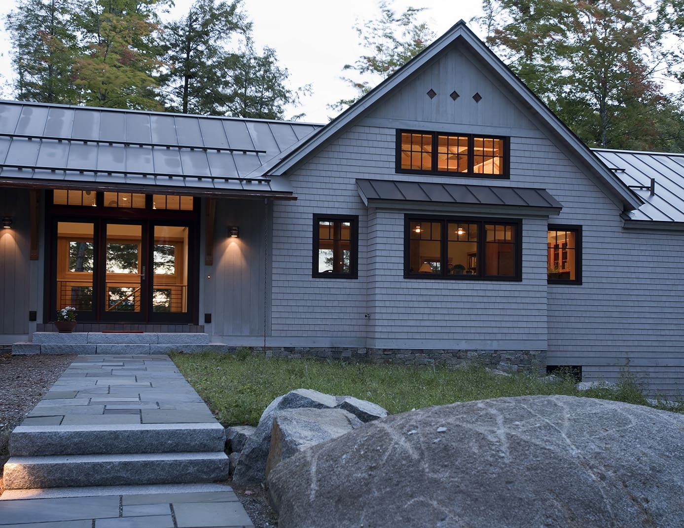Contemporary Timberframe
Holderness, New Hampshire
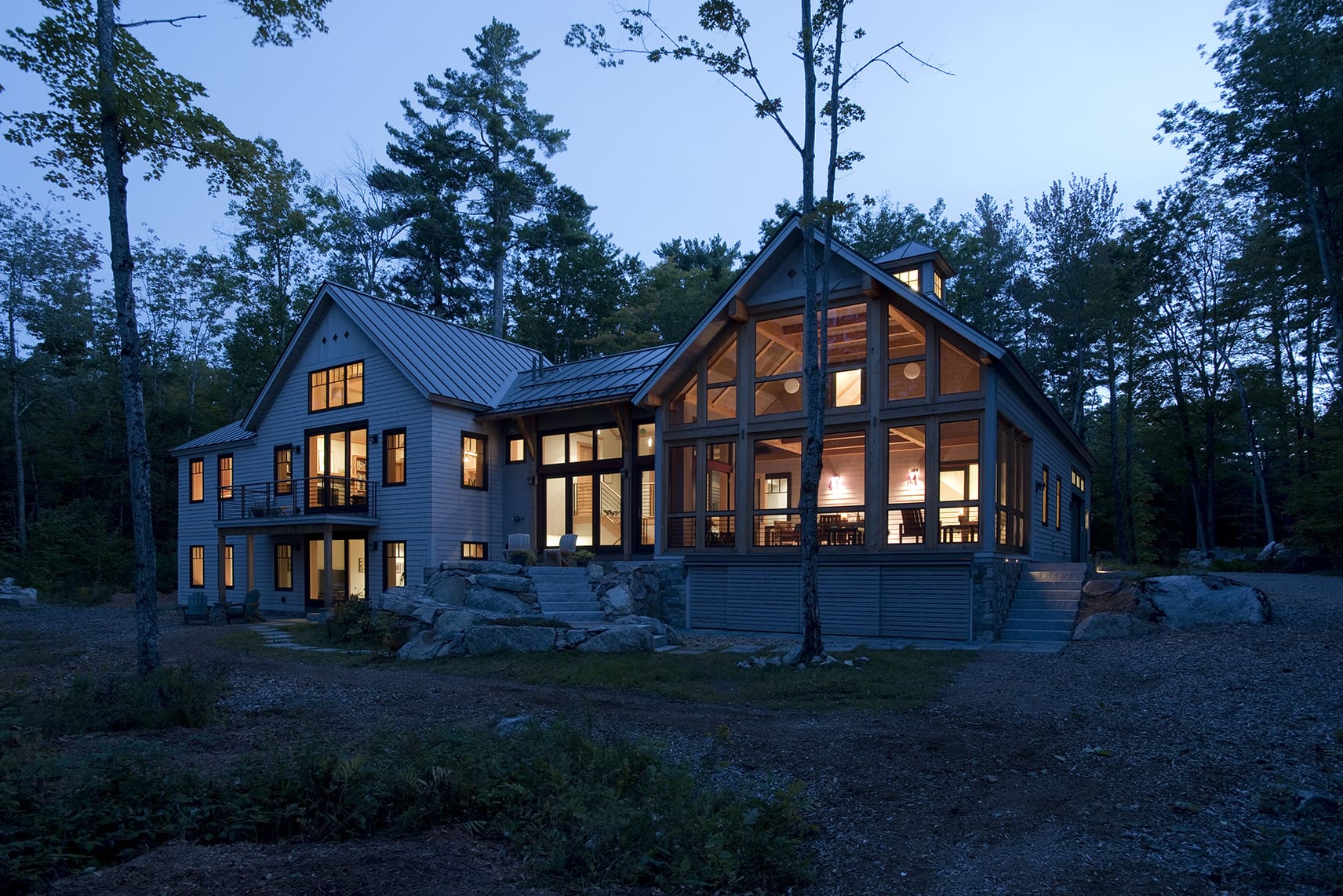
Description
A classic contemporary Bensonwood timberframe home in Holderness, New Hampshire. The year-round retreat on Squam Lake preserves as much of the surrounding natural beauty as possible. Classic shingle and vertical board cedar siding with copper diamond accents on the exterior. Douglas fir timbers and complementary dark round posts for the interior. The two-story home complies with strict lakefront requirements that embrace the natural environment. The open plan great room and kitchen at the center of the house has a custom all-season Port Orford cedar timberframe screen porch. Amenities include custom Bensonwood rolling doors, an artist studio, boat storage and lake access via a curved boardwalk. Contemporary interior details and finishes are expressed in the woodworking, doors, staircase, and cabinetry. All ceiling panels and roof boards are eastern white pine with a light whitewash finish.
Details
DESIGN / BUILD
Bensonwood
YEAR
2016
STYLE
Lake House, Timber Frame
SIZE
3,063 Sq. Ft.
BEDROOMS
3
BATHROOMS
3
STRUCTURE DETAILS
Douglas fir & Port Orford cedar timbers
R35 OB Plus wall
R44 roof
R35 OB Plus wall
R44 roof
Marvin windows
Custom Stairs & doors
AMENITIES
All-season timberframe porch
Boat storage
Artist studio
ENERGY DETAILS
Uses passive design strategies seen in the roof and walls
PHOTOGRAPHY
NEXT




