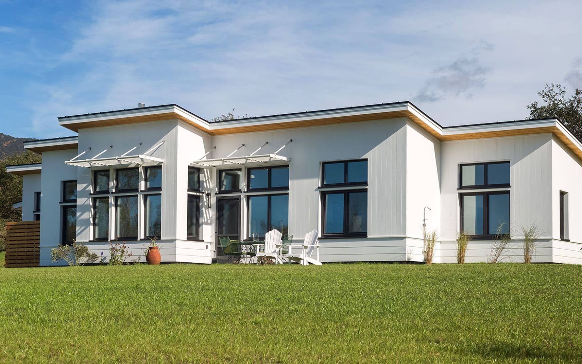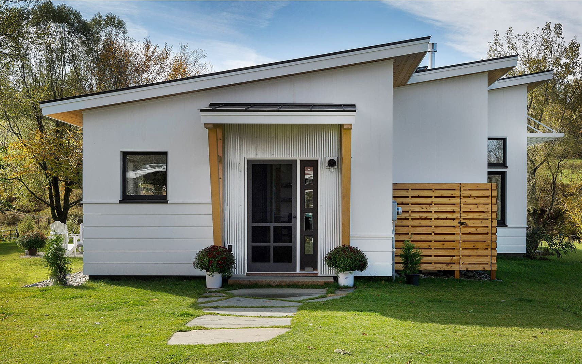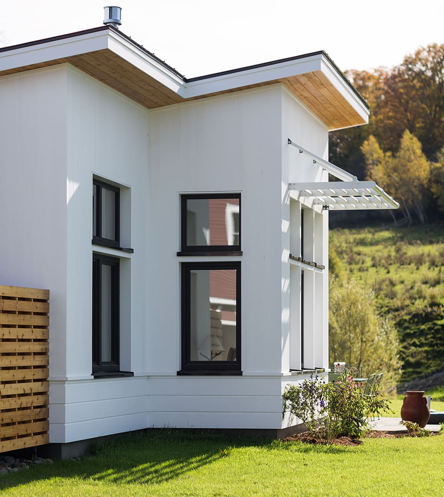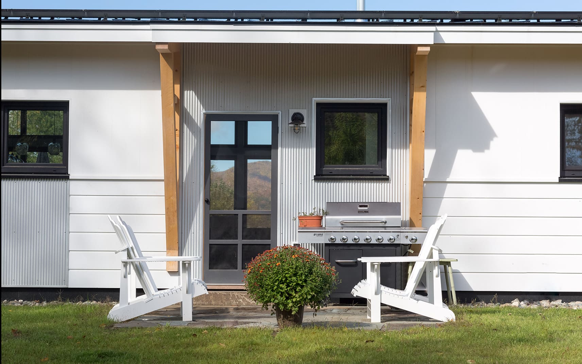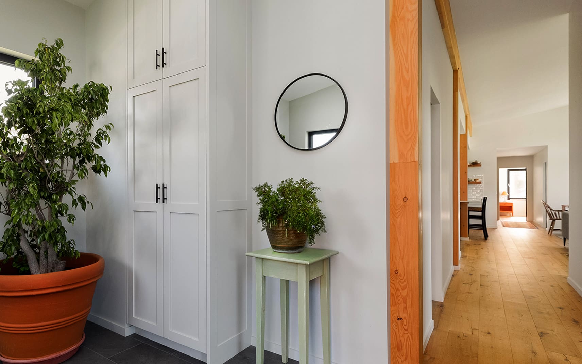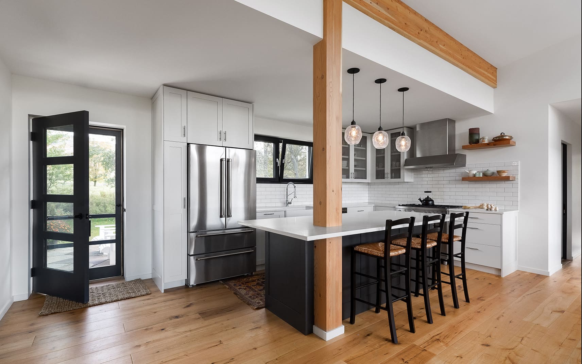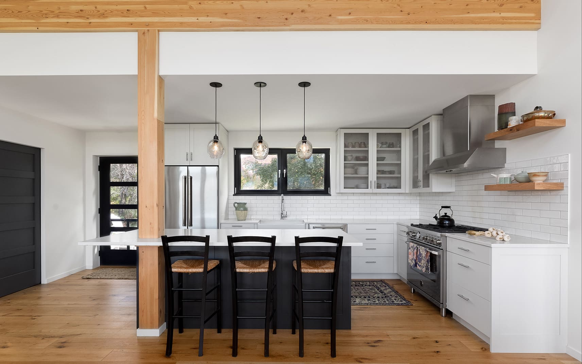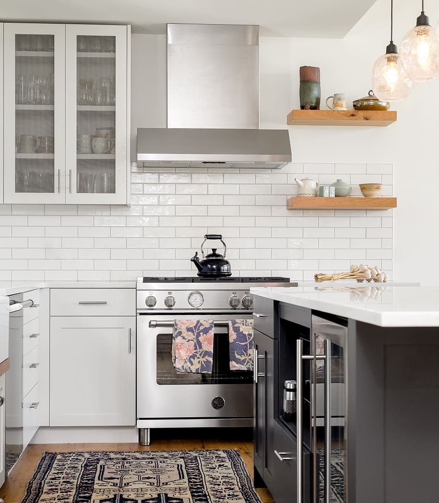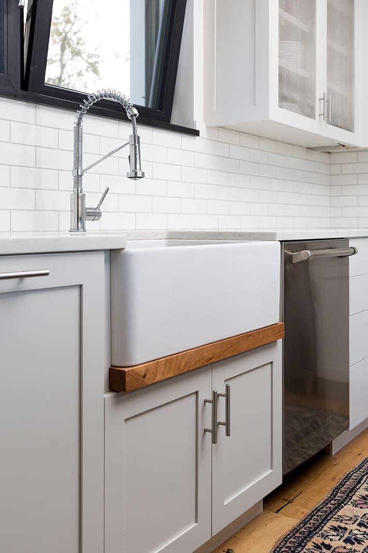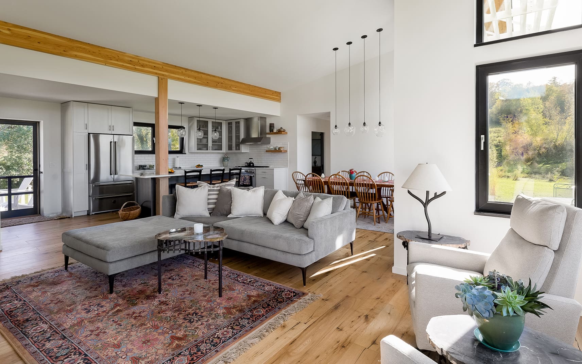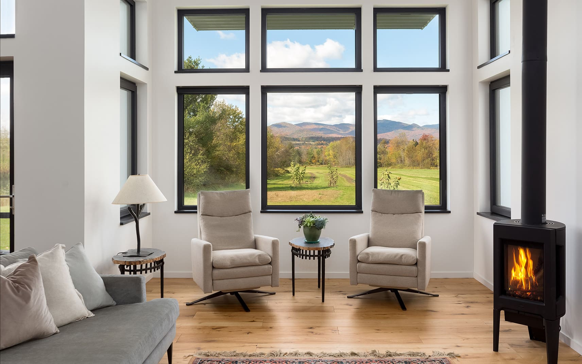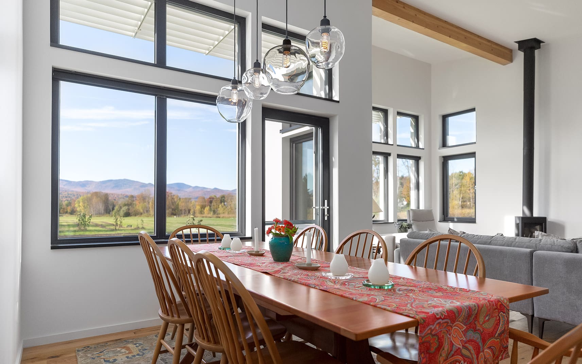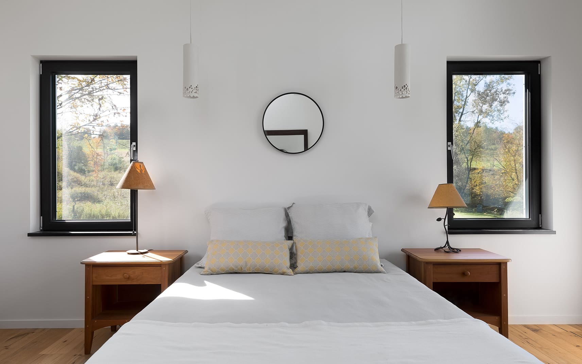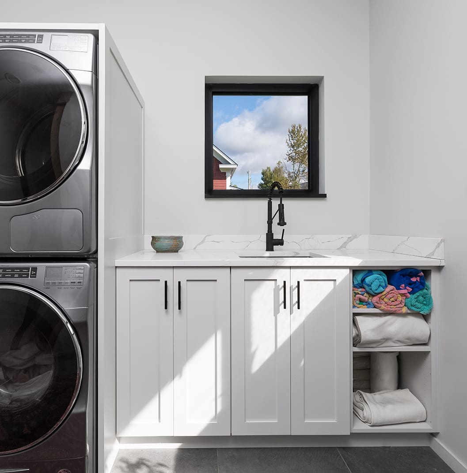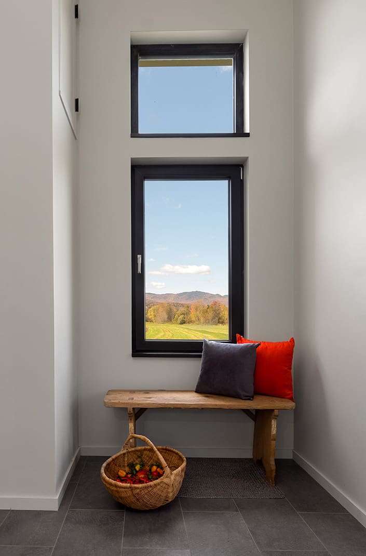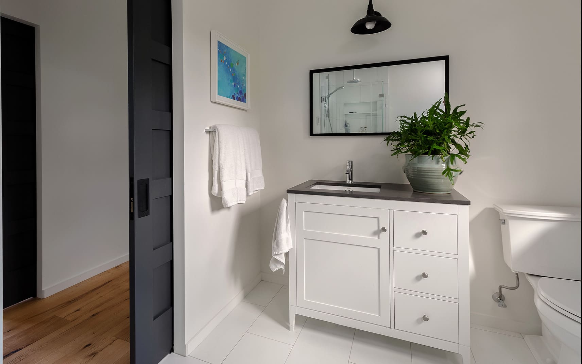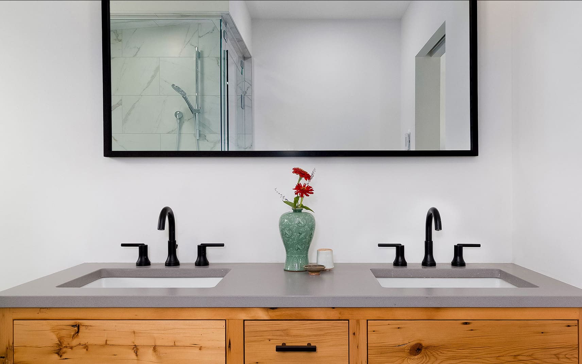A Zum in Waterbury, VT
Waterbury, Vermont
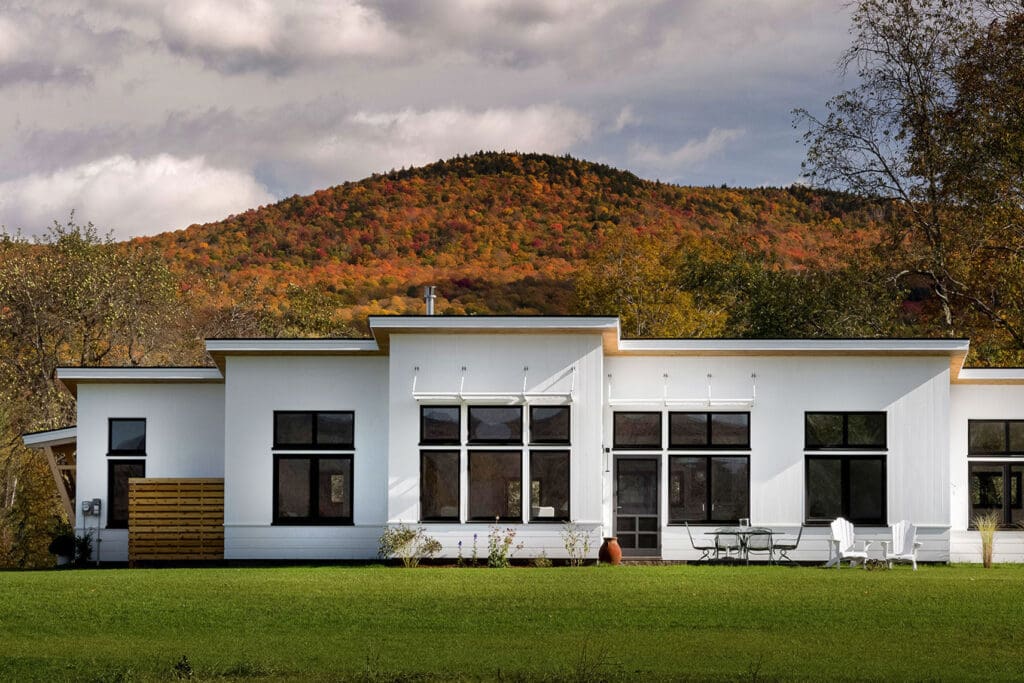
Description
For twenty-five years, Cindy and Bob ran adventure travel companies that brought groups of clients on walking, hiking, and biking trips all over the world. Ten years ago they decided to dial back on their traveling, and settle more fully into life in northern Vermont.
They dreamed of a home that would be energy efficient and simple to maintain. And they wanted to be able to easily close up the house when they headed south for their own adventures during the winter.
The thick walls and triple-glazed windows keep the heat in during the winter and out during the summer, and the ventilation system provides a continuous supply of fresh, filtered air. With a 12.6 kW photovoltaic system installed on the standing seam metal roof, the house is now producing as much energy as it uses – Net Zero performance!
They dreamed of a home that would be energy efficient and simple to maintain. And they wanted to be able to easily close up the house when they headed south for their own adventures during the winter.
The thick walls and triple-glazed windows keep the heat in during the winter and out during the summer, and the ventilation system provides a continuous supply of fresh, filtered air. With a 12.6 kW photovoltaic system installed on the standing seam metal roof, the house is now producing as much energy as it uses – Net Zero performance!
Details
DESIGN / BUILD
Gray Organschi Architecture
YEAR
2019
STYLE
Modern
SIZE
1836 Sq. Ft.
BEDROOMS
2
BATHROOMS
3
STRUCTURE DETAILS
R35 Wall, WFB-Majvest
R51 Roof
R15 Rigid Foam Foundation
ENERGY DETAILS
Air-tightness: 0.65 ACH50. Uses passive house design strategies, including energy recovery ventilator (ERV), triple glazed windows, and an air source heat pump. Renewable energy: 12.6 kW PV system.
PHOTOGRAPHY
Lindsay Raymondjack
NEXT




