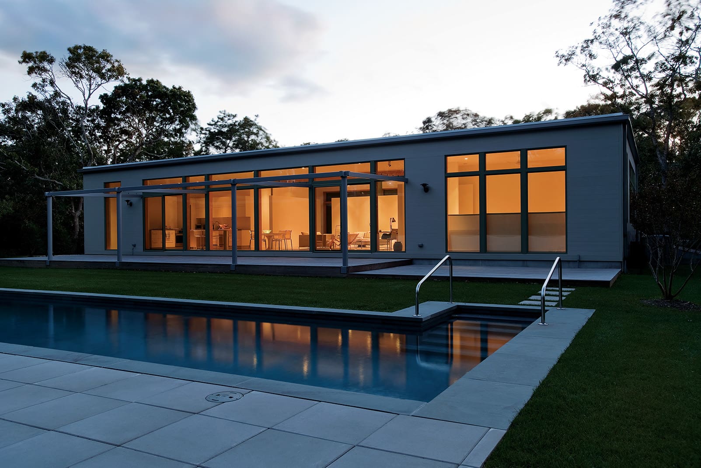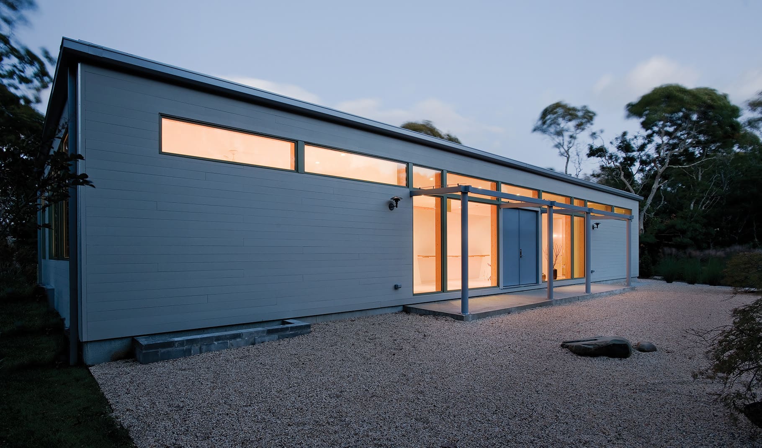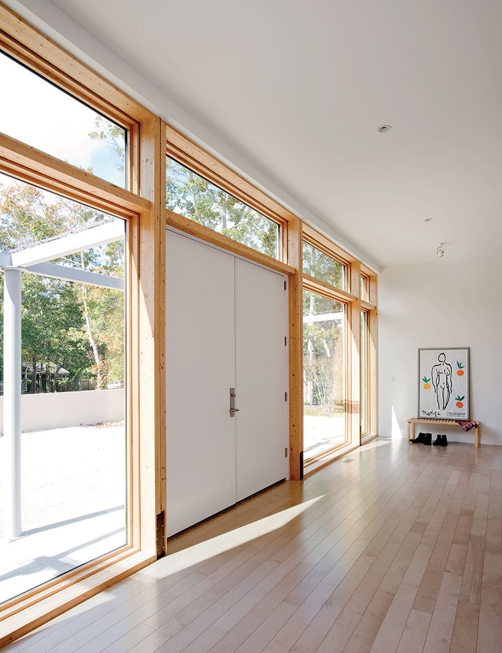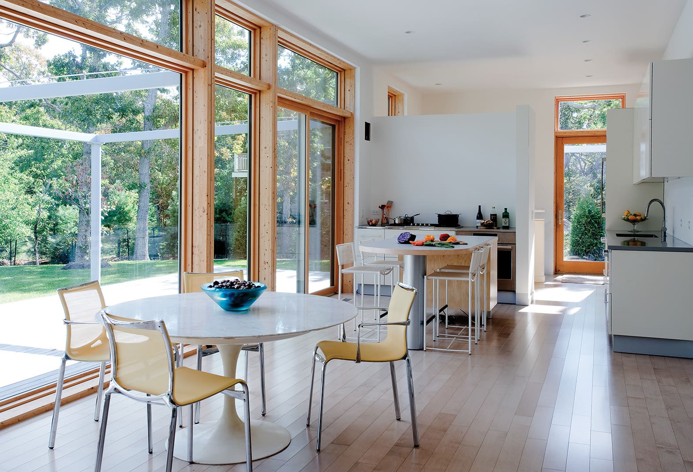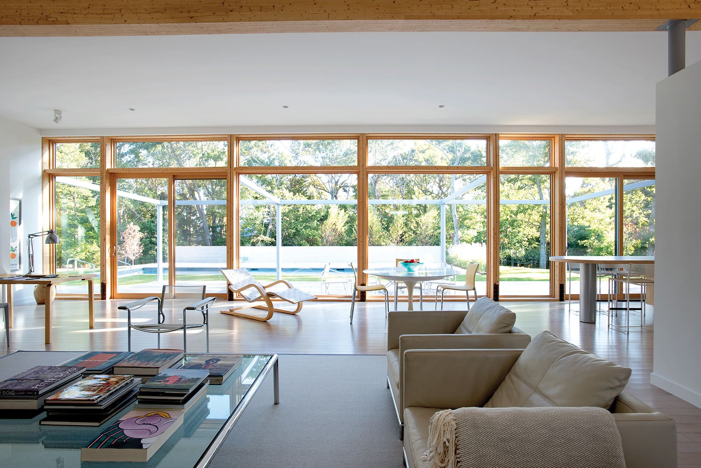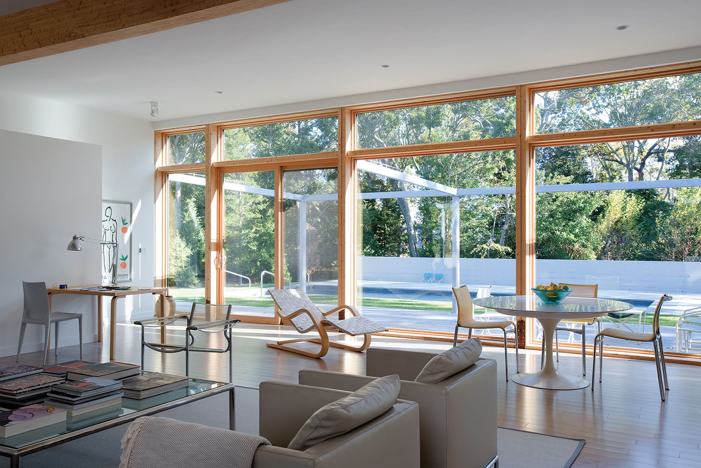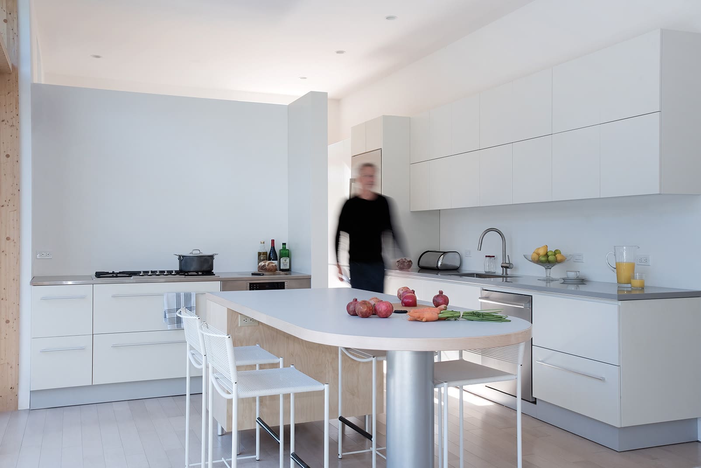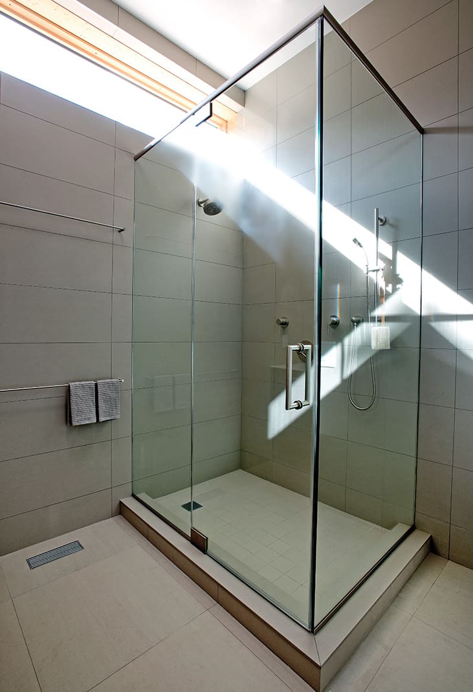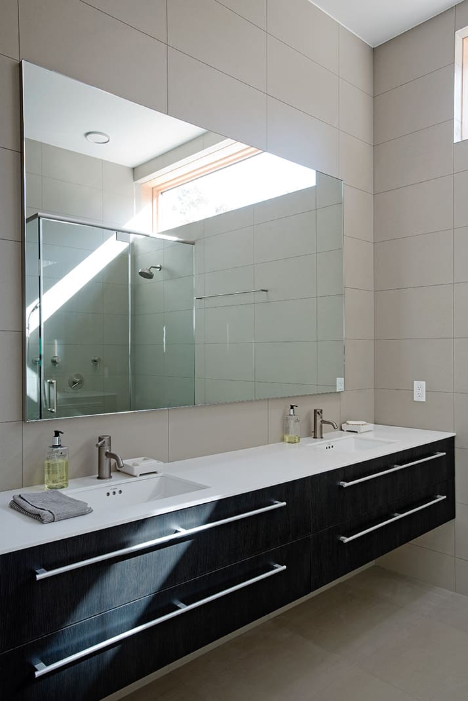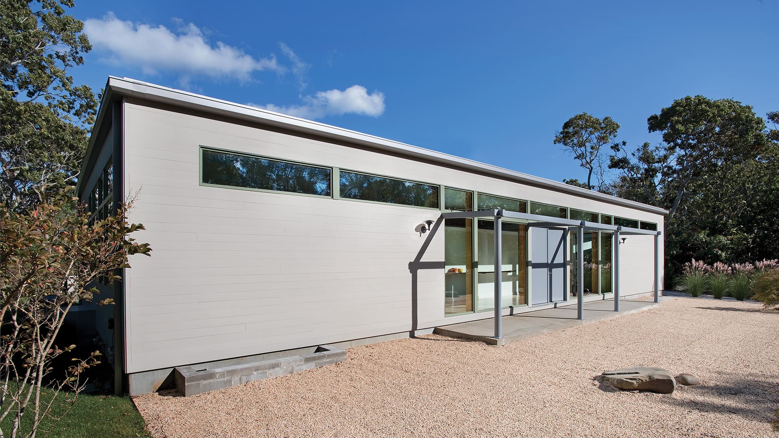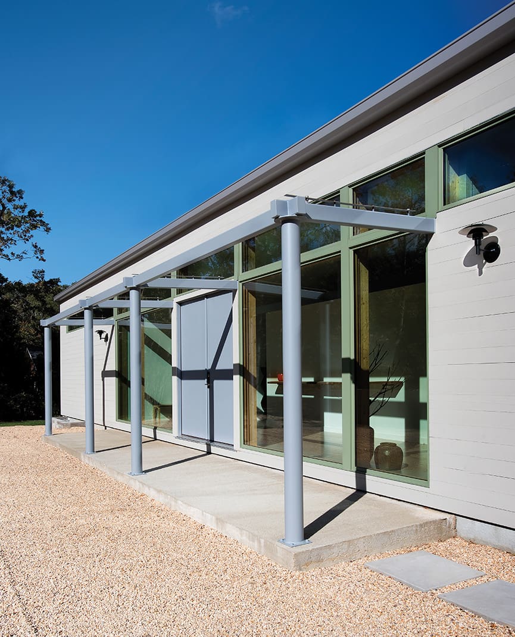Long Island Modern
Easthampton, New York
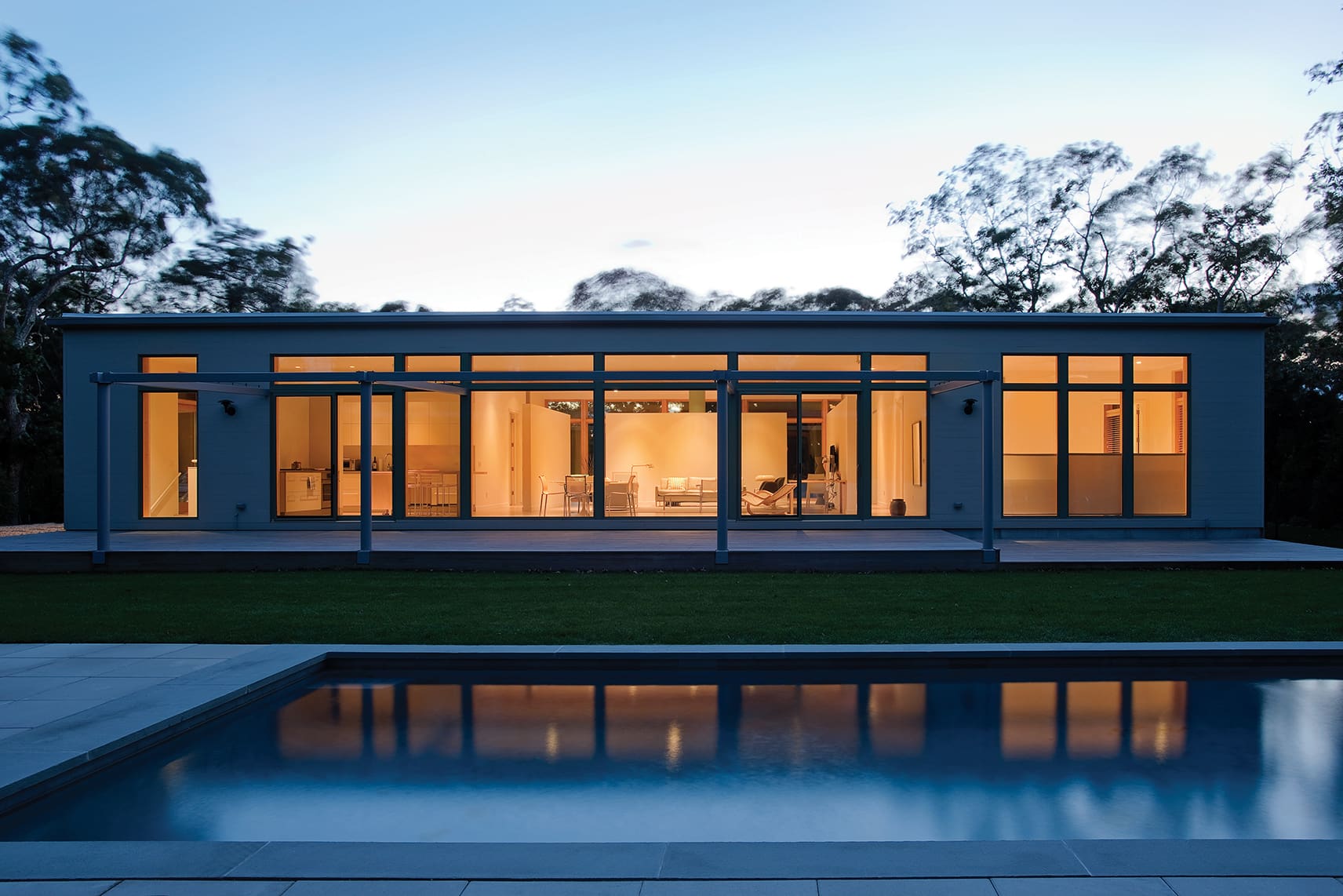
Description
A modern prefab open plan home on the eastern shore of Long Island. A Bensonwood designed Nordic Lam curtain wall with transom windows bathe the common area in natural light. The interior layout of the single story home consists of a large open area with tall ceilings flanked on either side by the master suite and two guest bedrooms. The great room overlooks an outdoor swimming pool with access into the backyard patio. The cement sided exterior was engineered to withstand harsh coastal weather and elements. R35 OBPlus Walls provide superior thermal properties while a membrane rubber roof rounds out the weatherization and low maintenance strategy.
Details
DESIGN / BUILD
Bensonwood
YEAR
2014
STYLE
Modern
SIZE
3,655 Sq. Ft.
BEDROOMS
3
BATHROOMS
2.5
STRUCTURE DETAILS
Douglas fir glulam
NordicLam R35 OB Plus wall
NordicLam R35 OB Plus wall
R60 Roof
AMMENITIES
NordicLam curtain wall window system
ENERGY DETAILS
Thermally treated exterior boards. Membrane rubber roof
PHOTOGRAPHY
PREV
NEXT




