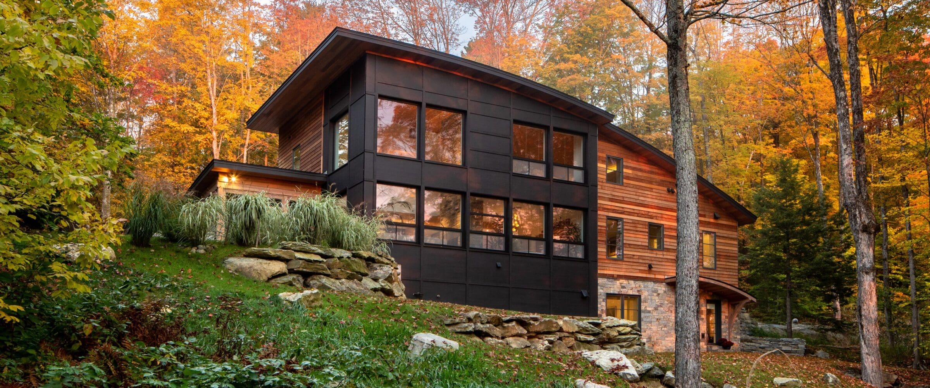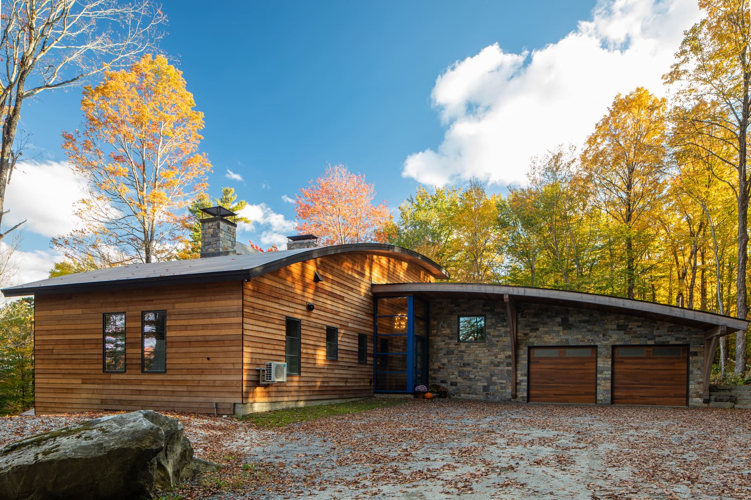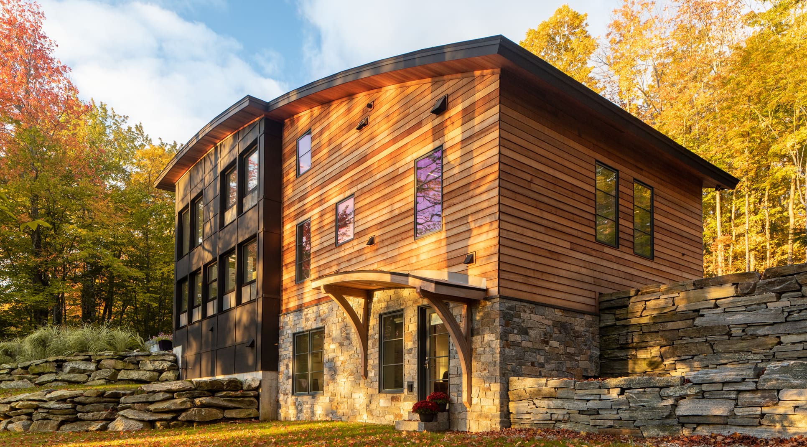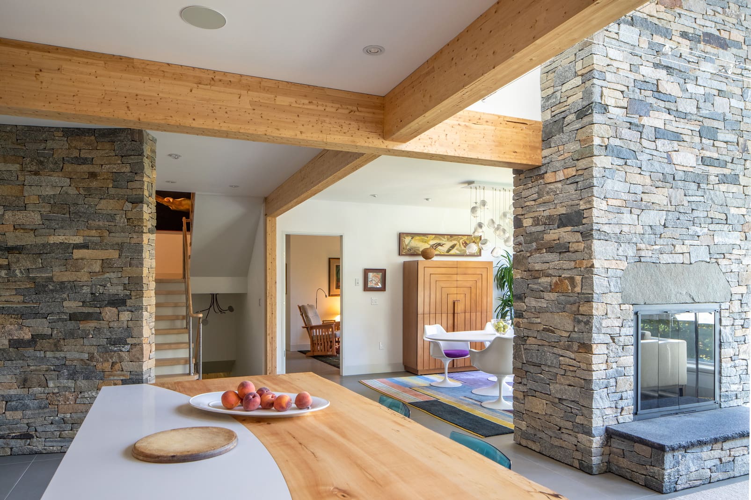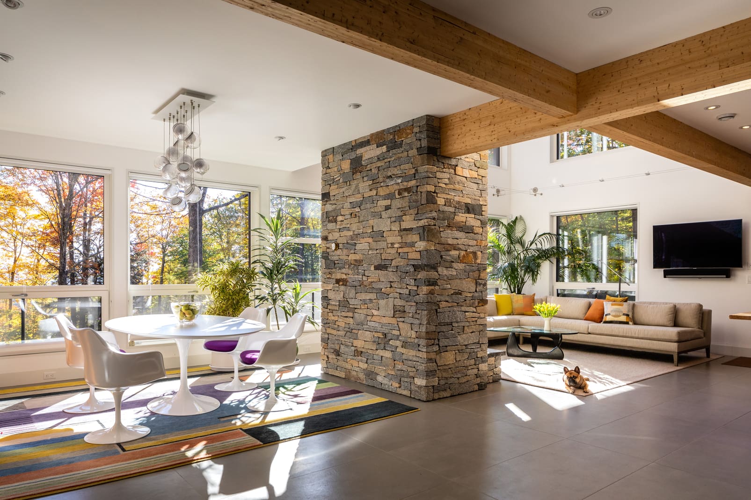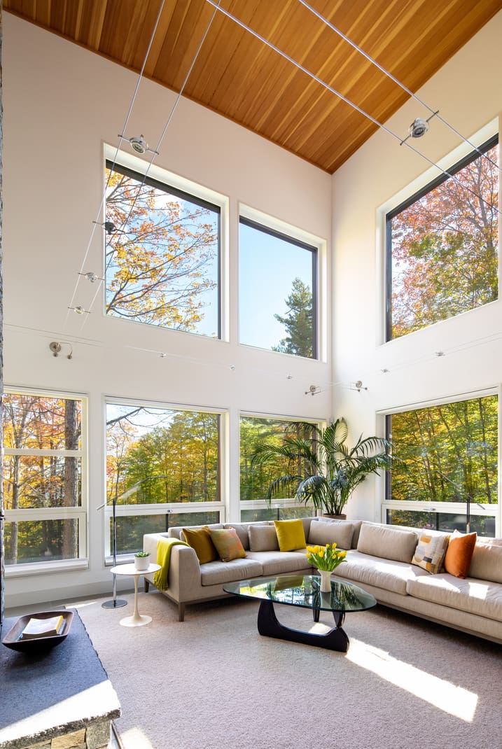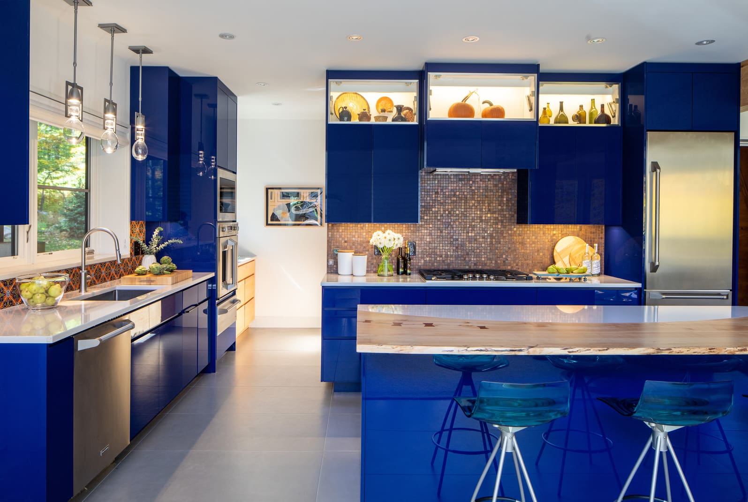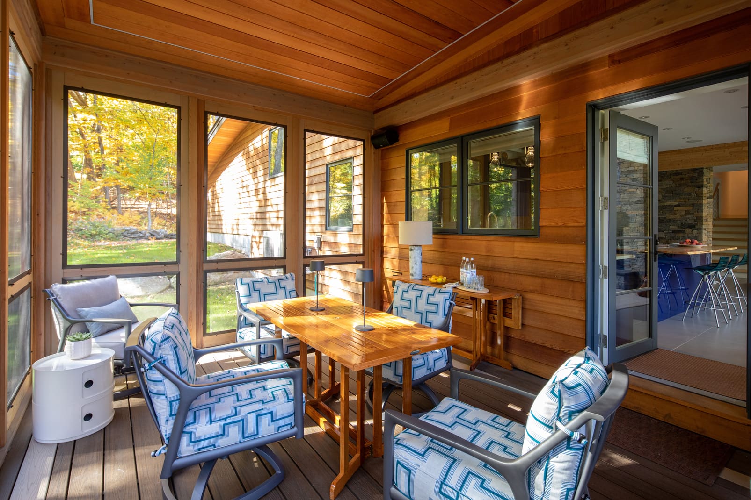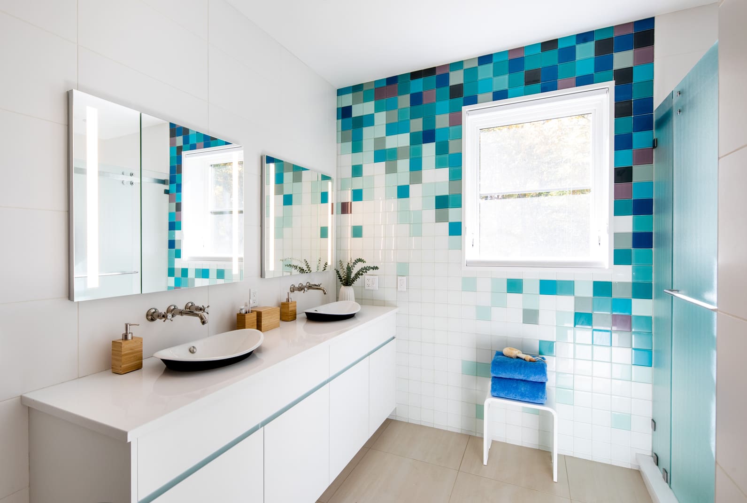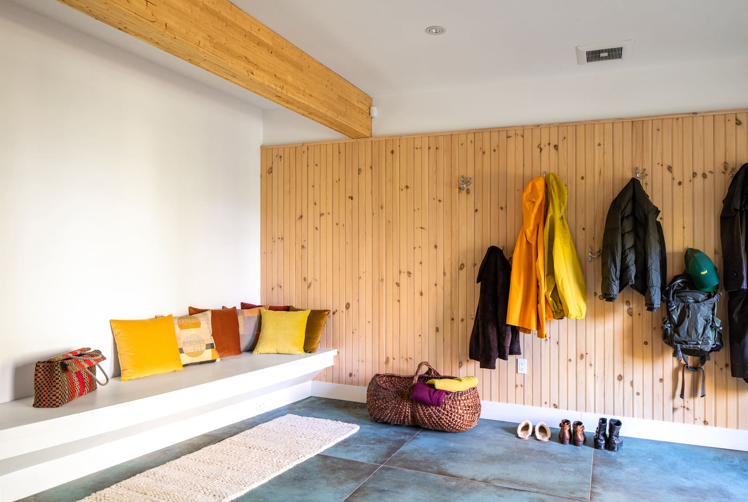Ludlow Mountain Home
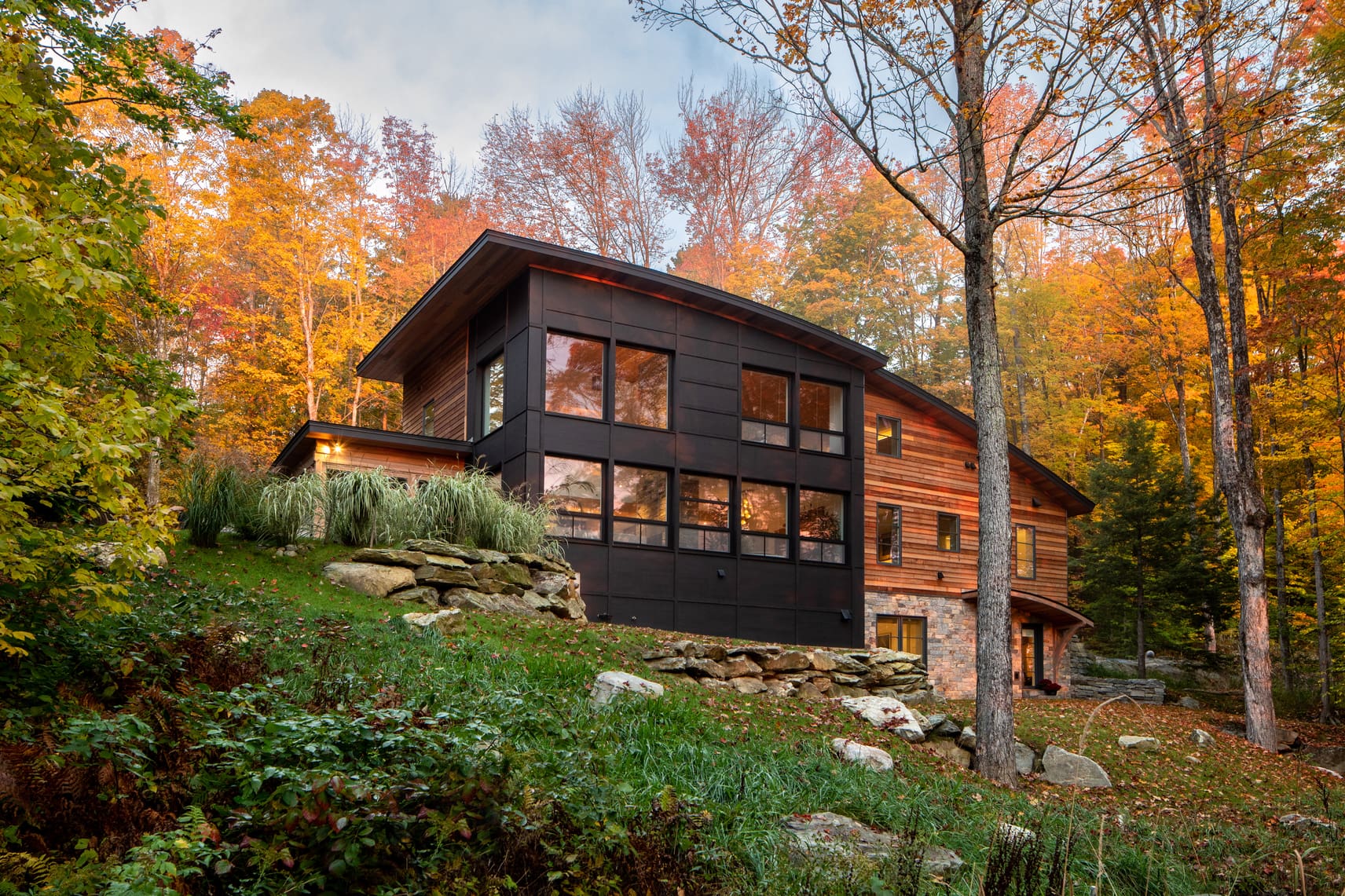
Description
A beautiful autumn scene is unfolding behind this modern custom Bensonwood home nestled in the mountains of rural Vermont. Using softly curved forms and natural wood elements the home connects and blends in with the surrounding forest landscape. The thoughtful garage awning and enclosed glass entry offer convenient transitional spaces providing protection from inclement weather. French doors open to the screened porch extending the home for three-season outdoor living.
For year-round comfort, the structure is airtight and engineered for superior energy efficiency using insulated R35 rated wall panels, R64 roof panels, and triple paned windows. On the interior, you will find Douglas Fir laminated timbers, stacked stone, and a wall of windows, effectively bringing the outside in. After a solid day of swimming, biking, hiking, or skiing, family and friends will return to the warmth of this slope-side mountain retreat.
Details
R64 18” I-joist roof panels
Unilux & Marvin triple glazed windows with white painted interior finish
Timber Frame
Full size Gym
Office
Screened in Porch




