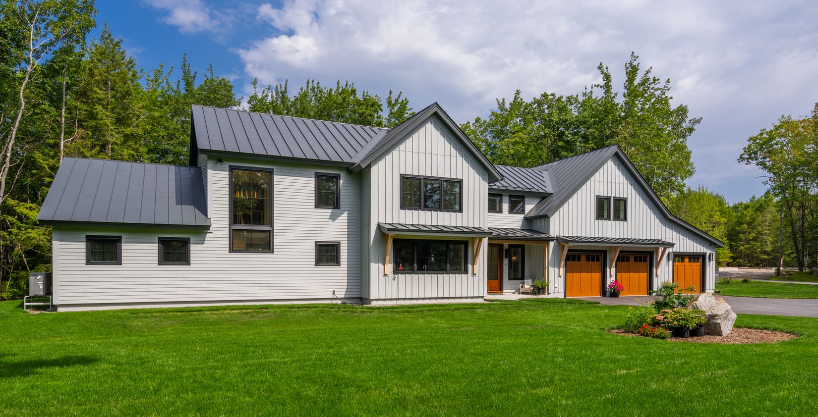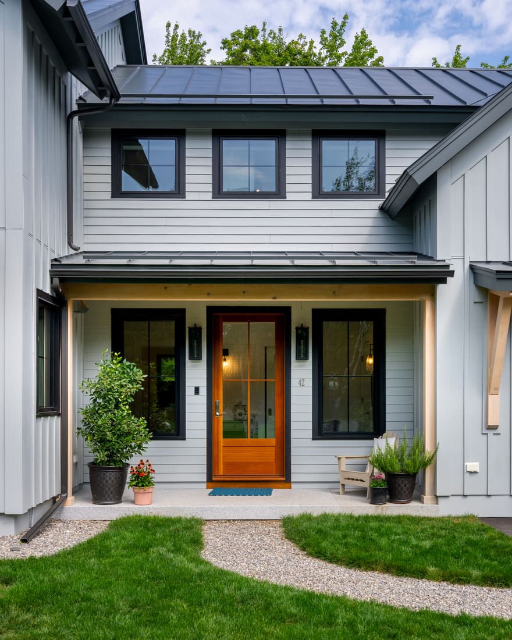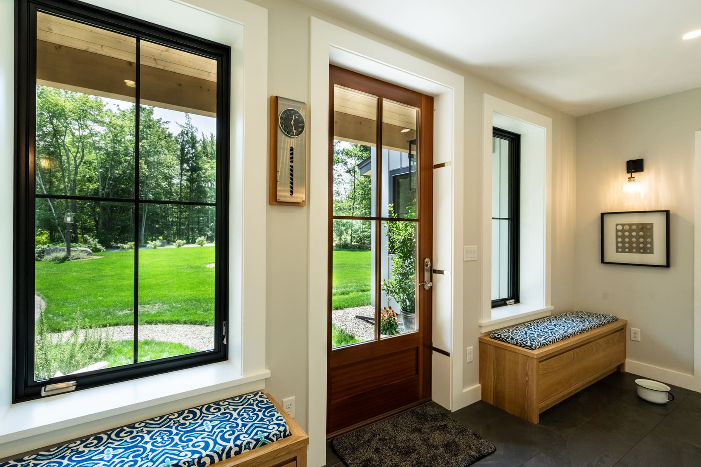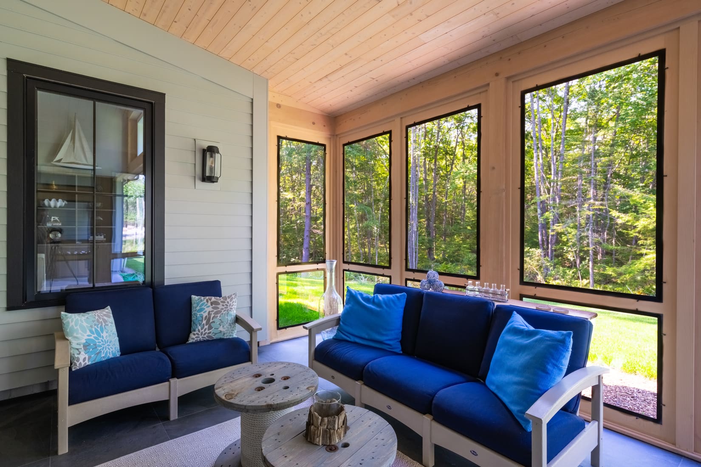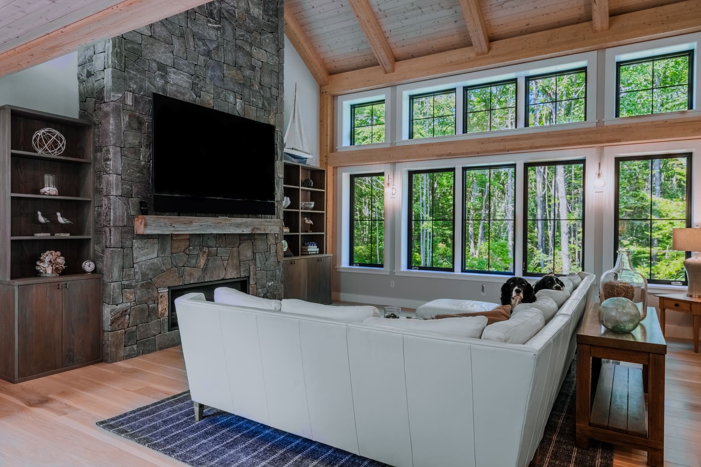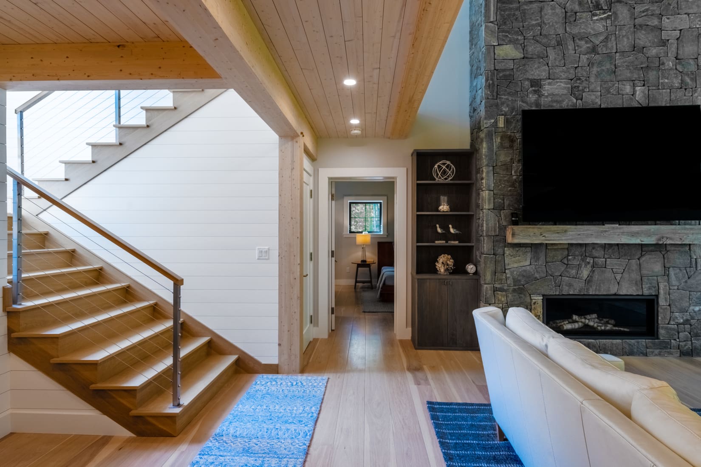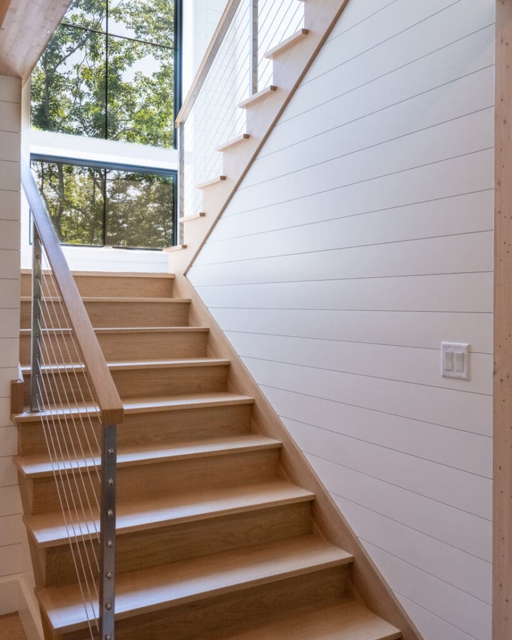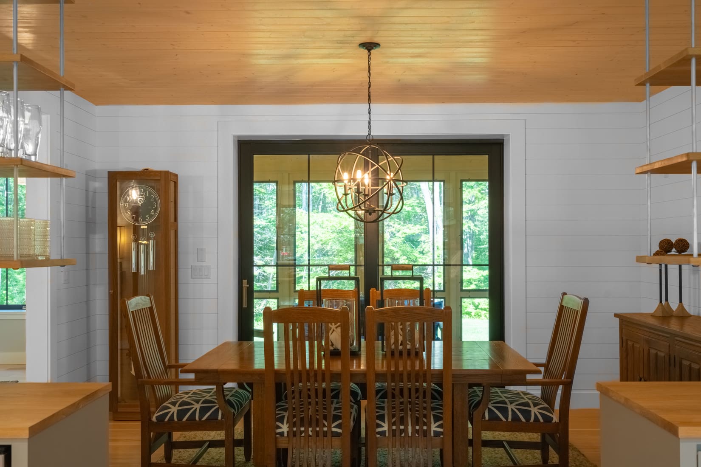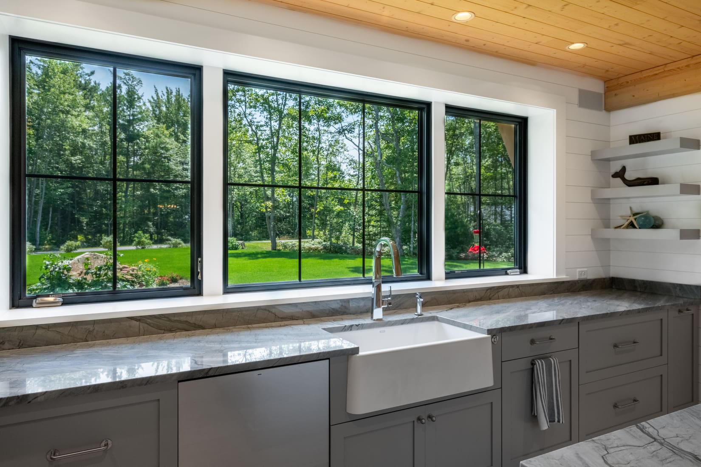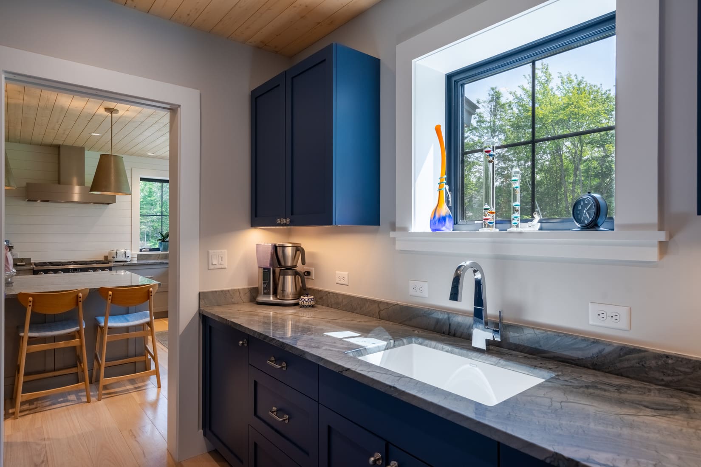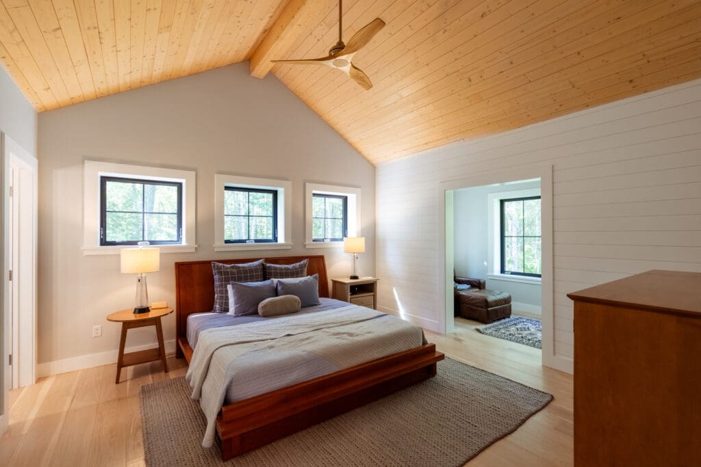Maine Woodland
Kennebunkport, Maine
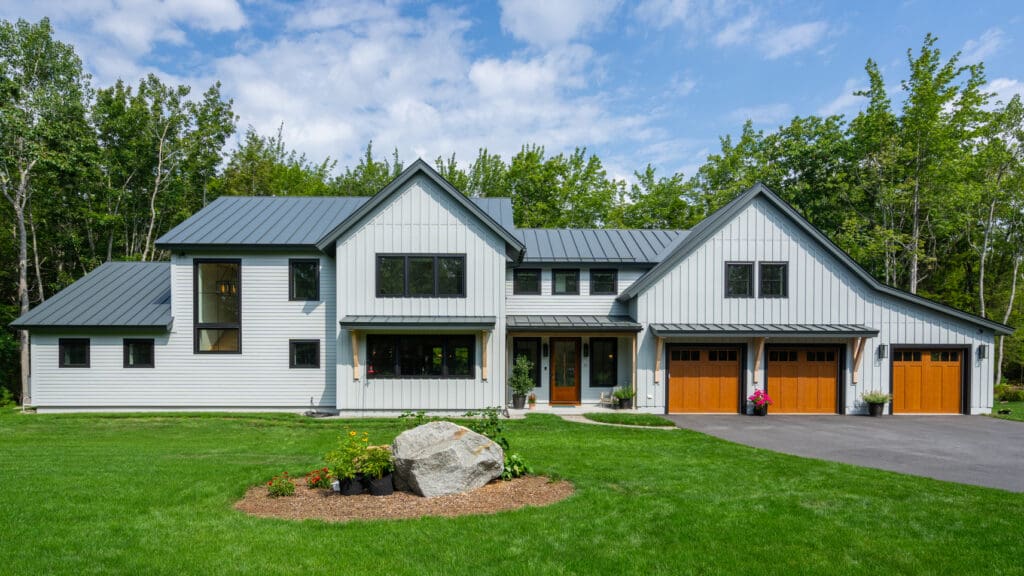
Description
Completed in 2023, this Bensonwood Custom home in Kennebunkport, ME blends classic design with modern innovation. The 5,600 SQ FT home includes 4 bedrooms and 3.5 baths, with natural materials and precision-crafted millwork adding warmth and character. Large windows provide ample natural light and scenic views.
The home features R-45 walls, an R-51 roof, a Bensonwood screen porch, spruce wall and ceiling boards, and Port Orford cedar timber components. The first-floor primary is easily accessible and supports aging in place, while a second-floor suite with an attached TV lounge creates a private space for their college-aged son.
The kitchen, living, and dining room flow effortlessly into one another, providing ample space for hosting guests in the downstairs area. Connected to the dining area is a large screen porch perfect for fair-weather days. The home also includes two separate work-from-home offices, purposefully positioned away from the main living areas and connected by a coffee area/kitchenette to maintain a balance between work and home life.
Built with Bensonwood's commitment to quality, this home is designed for lasting comfort and memorable living.
The home features R-45 walls, an R-51 roof, a Bensonwood screen porch, spruce wall and ceiling boards, and Port Orford cedar timber components. The first-floor primary is easily accessible and supports aging in place, while a second-floor suite with an attached TV lounge creates a private space for their college-aged son.
The kitchen, living, and dining room flow effortlessly into one another, providing ample space for hosting guests in the downstairs area. Connected to the dining area is a large screen porch perfect for fair-weather days. The home also includes two separate work-from-home offices, purposefully positioned away from the main living areas and connected by a coffee area/kitchenette to maintain a balance between work and home life.
Built with Bensonwood's commitment to quality, this home is designed for lasting comfort and memorable living.
Details
DESIGN / BUILD
Bensonwood
YEAR
2023
STYLE
Modern Design, Coastal
SIZE
5,600 Sq. Ft.
BEDROOMS
4
BATHROOMS
3.5
STRUCTURE DETAILS
OpenBuilt R-45 Wall Panels, R-51 Roof Panels, Marvin Signature Windows, Spruce Ceiling/Wall Boards, Millwork – Bensonwood interior doors, screen porch, and window/door trim
AMENITIES
Home office wing, pantry, screen porch, first floor primary suite, additional second floor suite, second floor lounge.
PHOTOGRAPHY
Zachary Davidson for Bensonwood
PREV
NEXT




