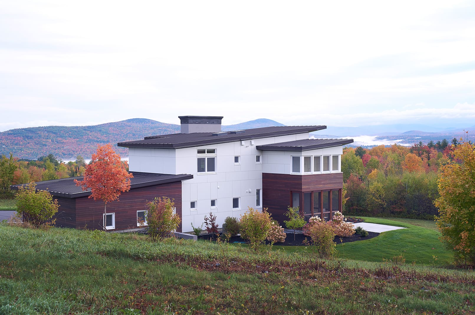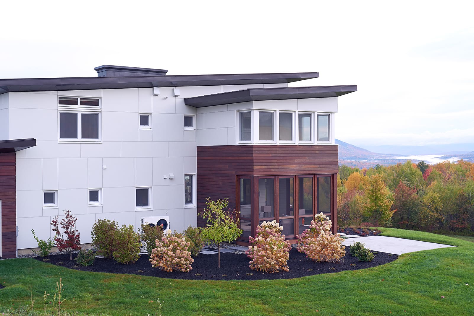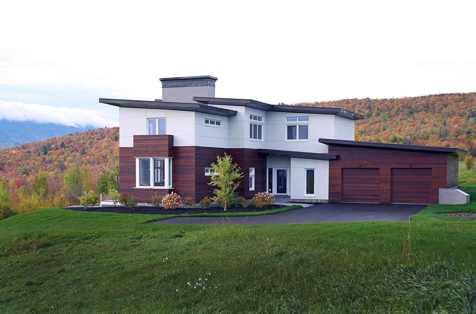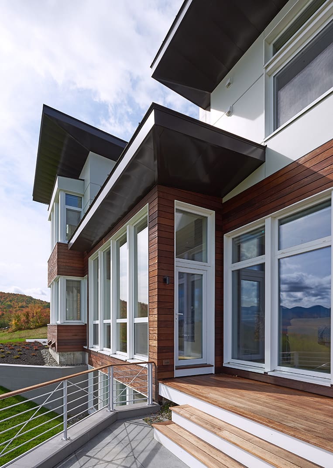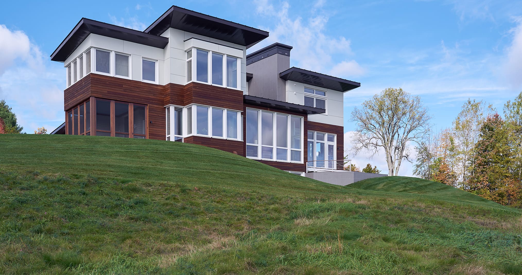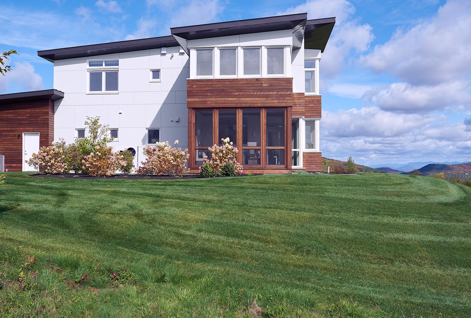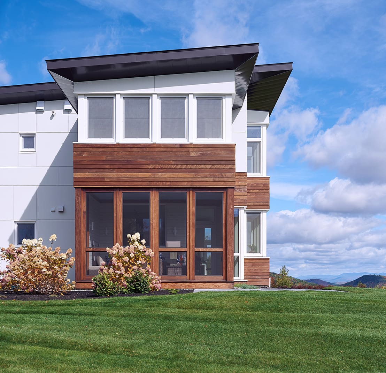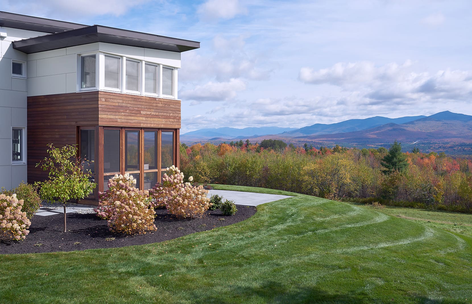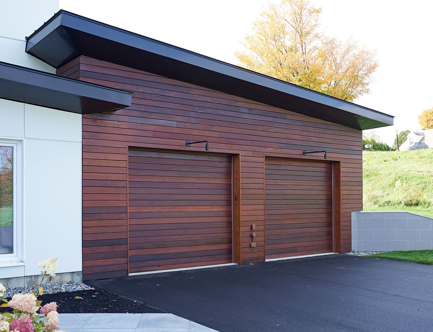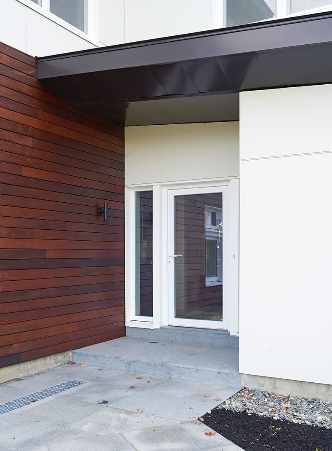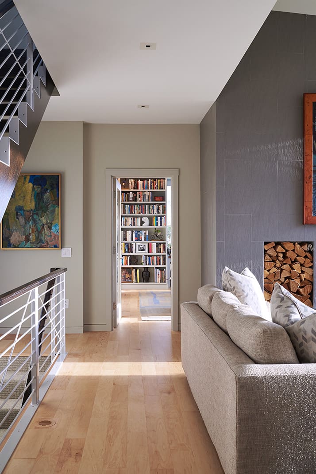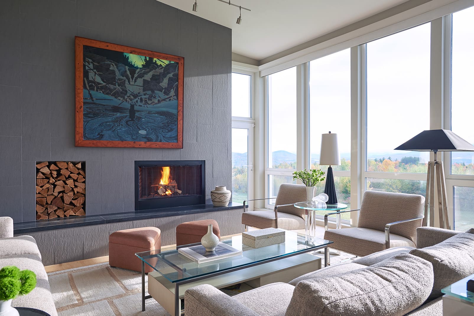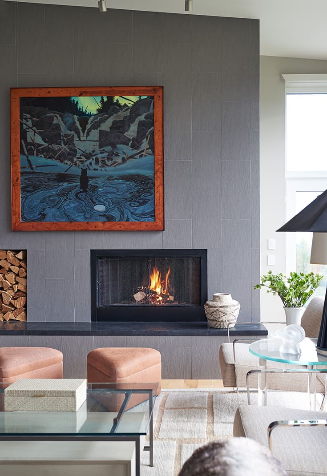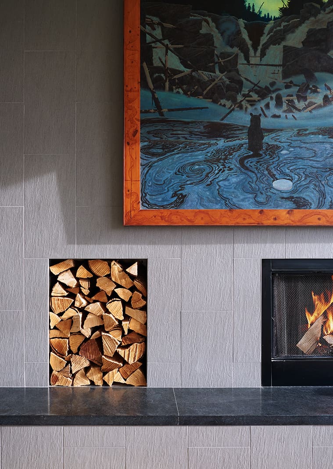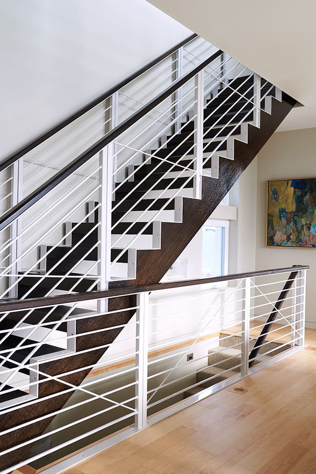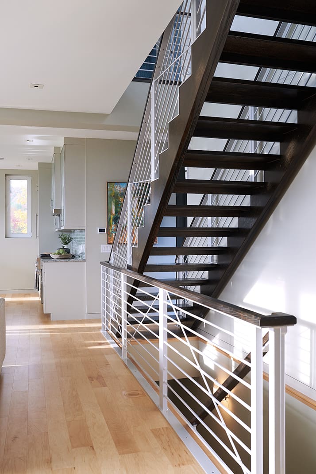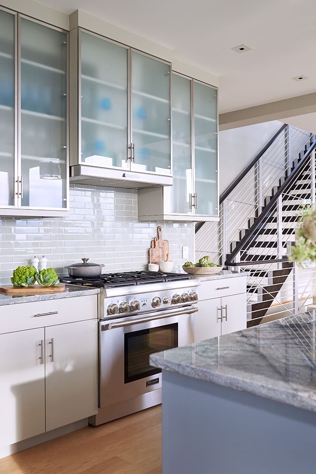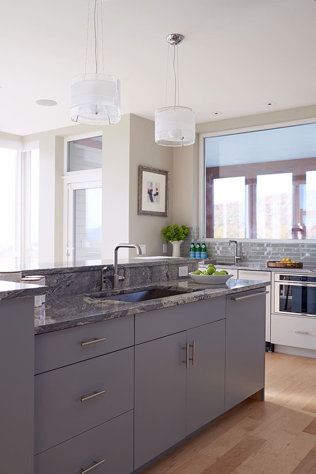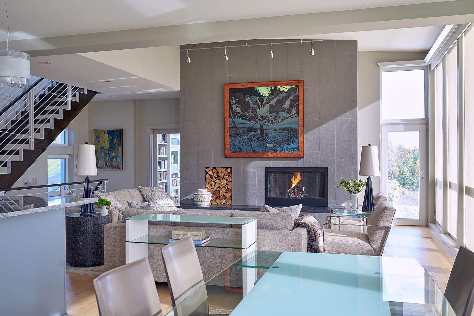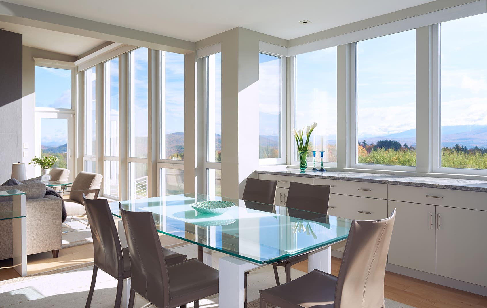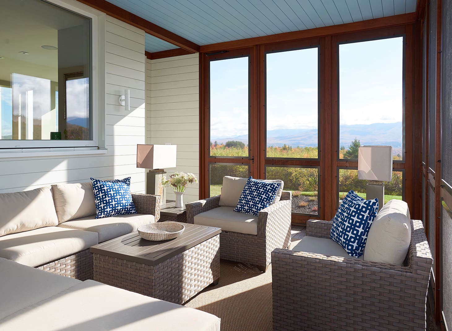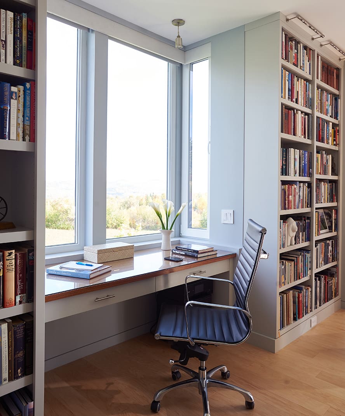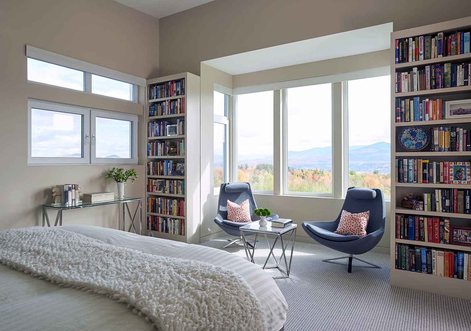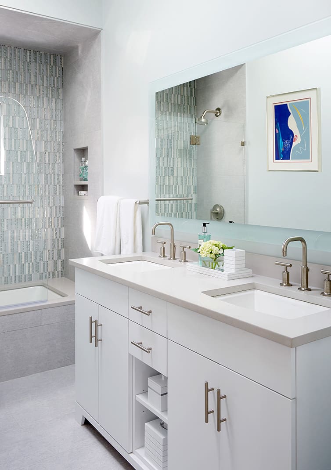Mountain Modern
Sugar Hill, New Hampshire
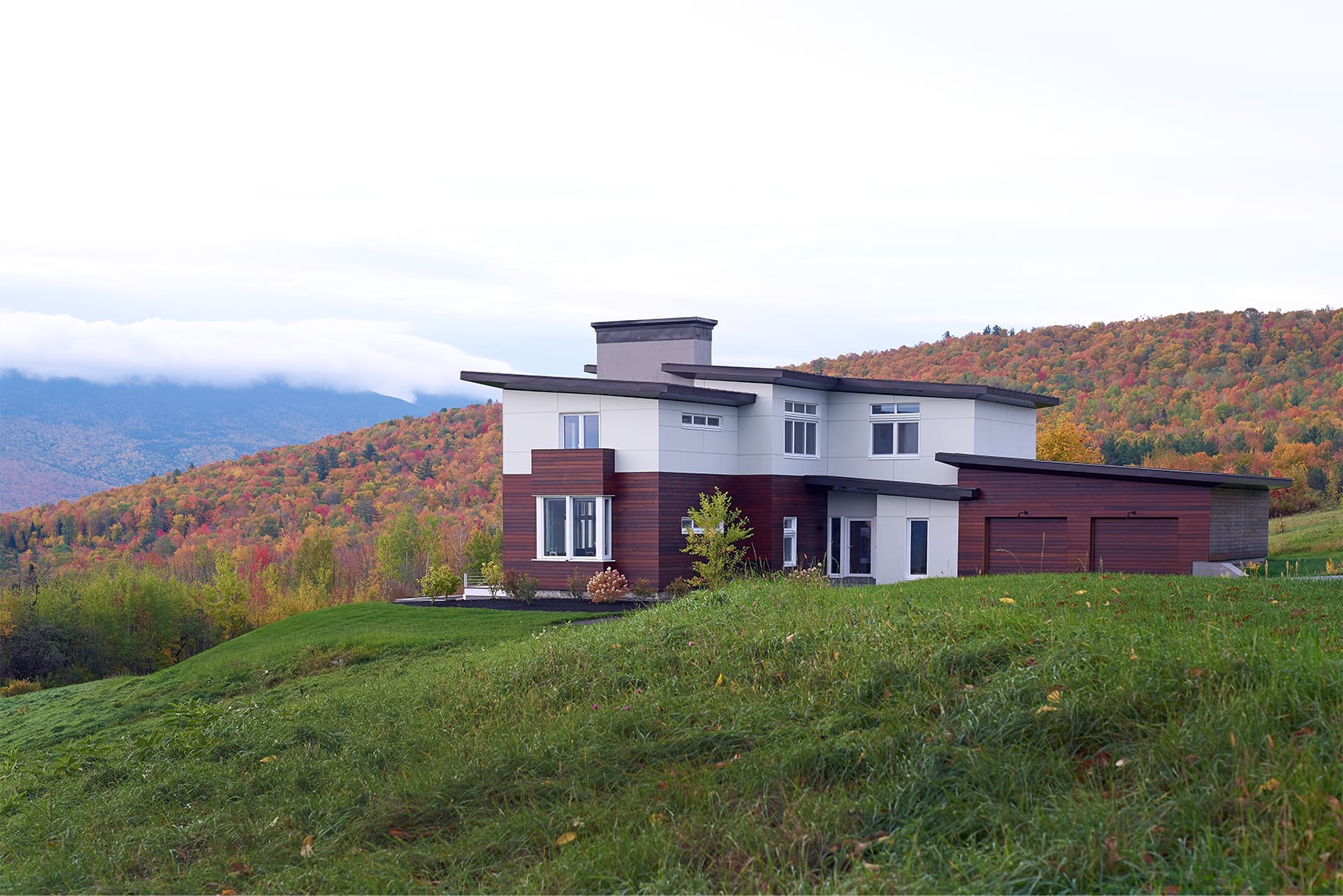
Description
This high-performance home designed for a high level of comfort includes triple-glazed European windows and our OB Plus walls. With spectacular views of the White Mountains, this modern, clean-lined home utilizes glass, metal, and wood to bring visual interest and shape its spacious yet cozy rooms. The abundant south-facing windows create light-filled spaces and connect to the outdoors and big views. The main living level has an open floor plan designed with a concealed engineered wood frame. Functional areas and built-ins located on the home’s perimeter include a pantry, home office, library, laundry, screen porch, and dog kennel. Bedroom locations are on the upper level, and the finished walk-out basement is a flexible living space. Maintenance-free, durable exterior finishes include lpe, cement board siding, and metal-wrapped roof overhangs.
Details
DESIGN / BUILD
Bensonwood
YEAR
2018
STYLE
Modern, Mountain House
SIZE
4,568 Sq. Ft.
BEDROOMS
3
BATHROOMS
2.5
STRUCTURE DETAILS
R35 OB wall
R51 Roof
R51 Roof
Glulam hybrid timberframe
Custom screen porch
Custom screen porch
AMMENITIES
Screen porch
Home office
Library
Studio
Home office
Library
Studio
Fireplaces
2-car garage
Walk-out basement
2-car garage
Walk-out basement
ENERGY DETAILS
Uses passive design strategies seen in roof and walls. Features triple-glazed mid-mount European windows
PHOTOGRAPHY
PREV
NEXT




