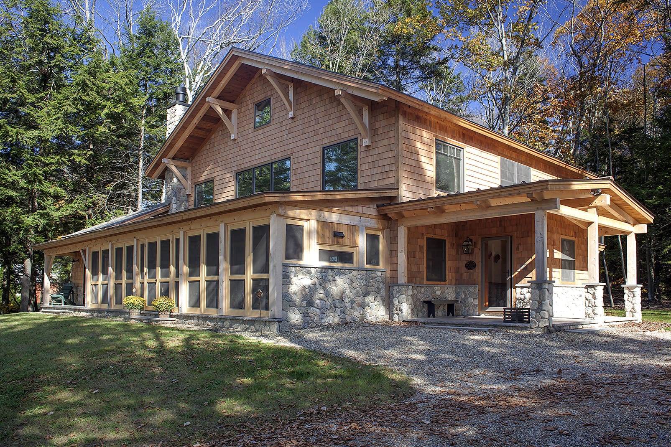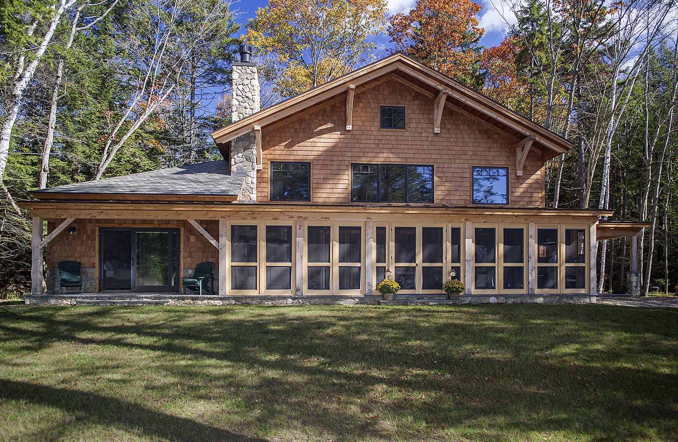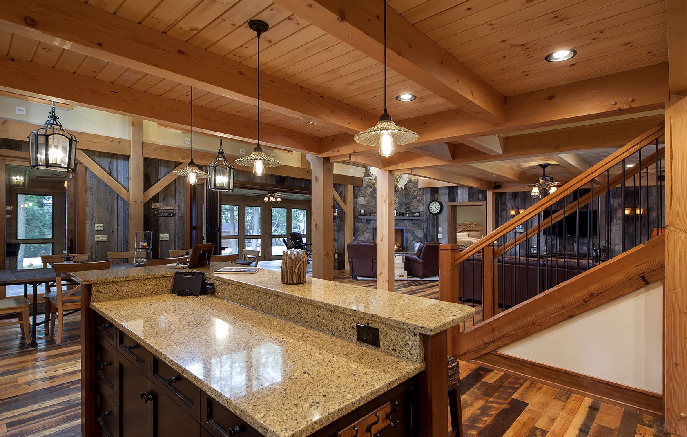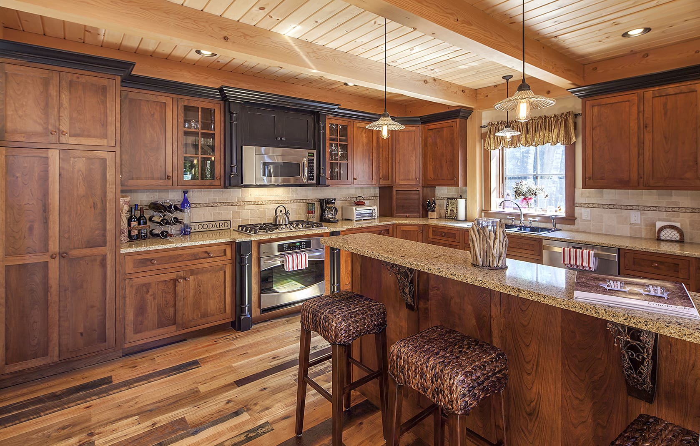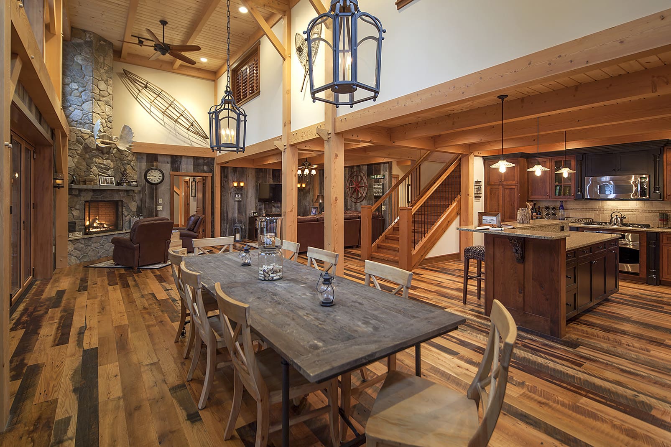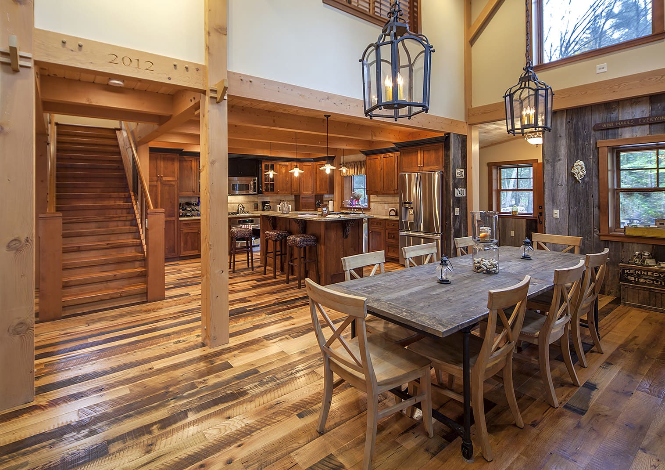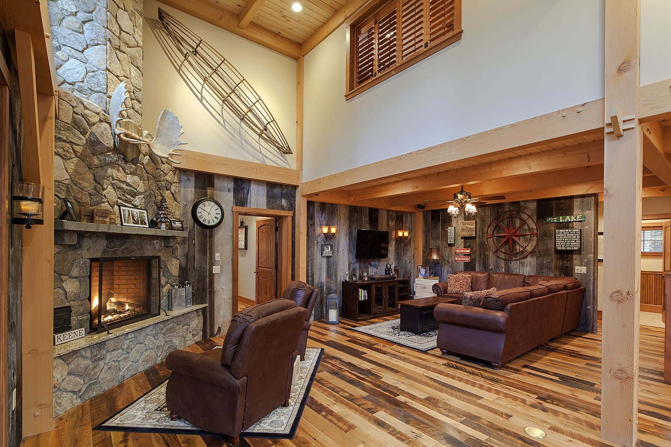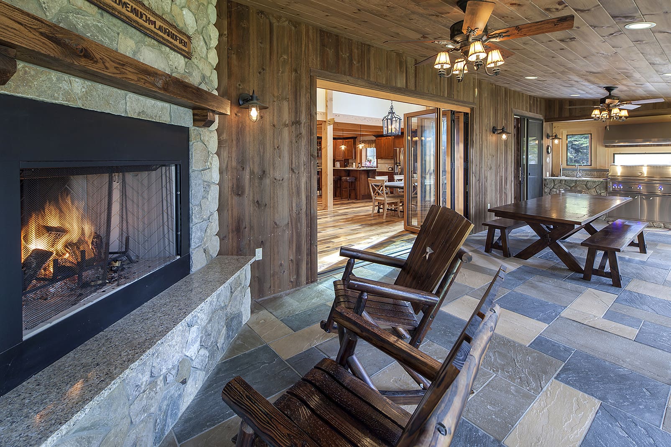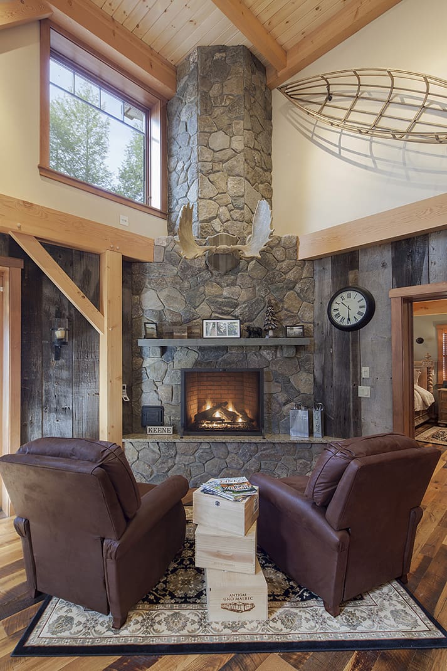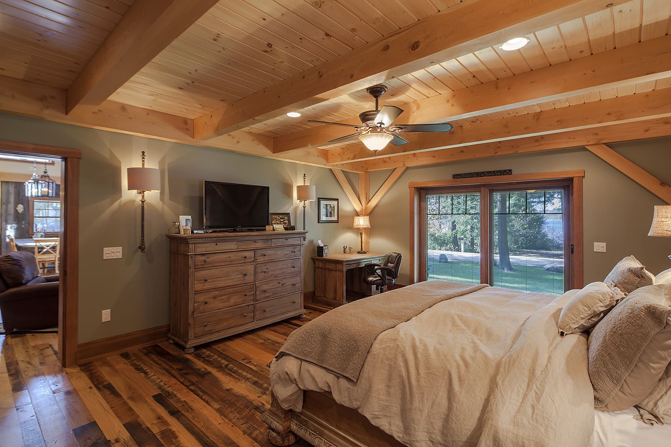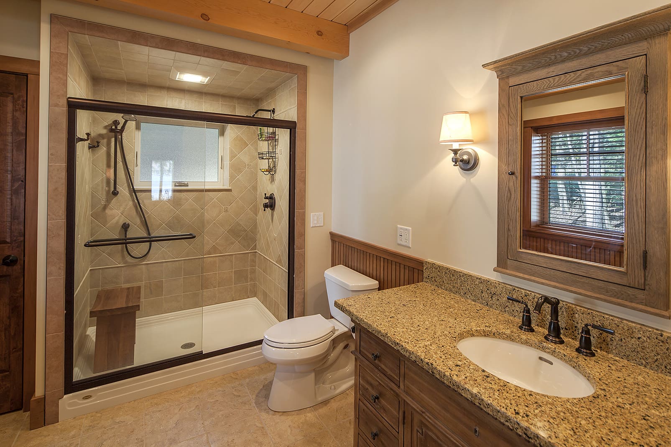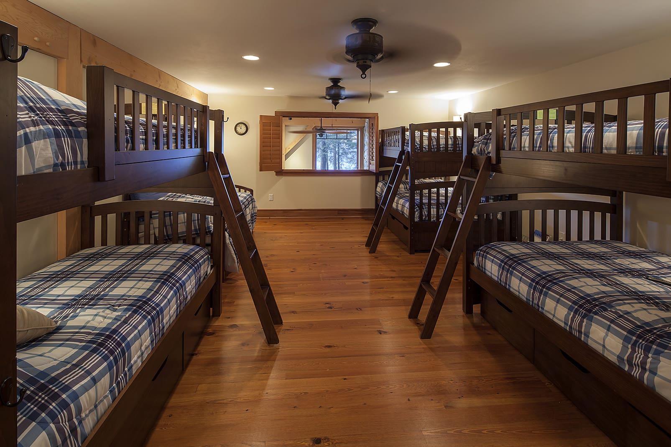North Shore
Stoddard, New Hampshire
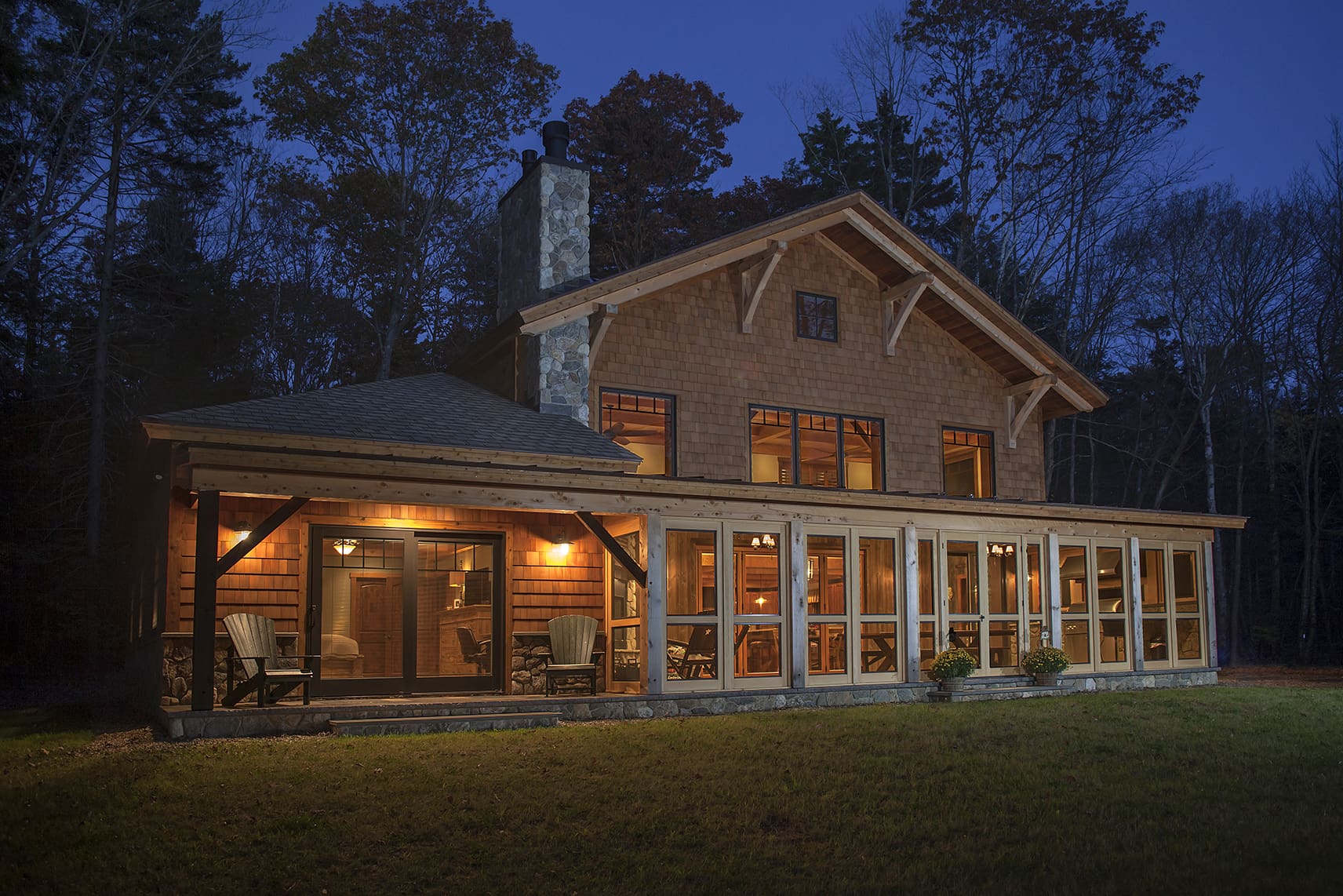
Description
This energy-efficient classic timber frame home was designed for an extended family that has vacationed in New England for generations. The broad faced cape home combines the rustic charm of a New Hampshire cottage with cutting-edge building technology and sustainability. The design requirements included blending in with the existing Lake House vernacular of the neighborhood and the heavily wooded lot. Equally important views of the surroundings from inside the house and the need to fit into the lakeside cottage community were considered. A wood shingle lake retreat complete with salvaged flooring, cornerstone fireplace and wood screen porch. The colors and textures of materials reflect the laid-back community and surroundings.
Details
DESIGN / BUILD
Bensonwood
YEAR
2012
STYLE
Timber Frame, Traditional
SIZE
3,144 Sq. Ft.
BEDROOMS
3
BATHROOMS
2
STRUCTURE DETAILS
Sustainably harvested timbers
R35 OB Plus wall
R35 OB Plus wall
R44 roof
AMENITIES
Screened-in porch
Built-in BBQ
Built-in BBQ
Outdoor gas fireplace
Folding glass wall
Folding glass wall
ENERGY DETAILS
Multi-zone radiant heating and high-efficiency Low E windows. Uses passive strategies as seen in the roof and walls
PHOTOGRAPHY
Great Island
PREV
NEXT

