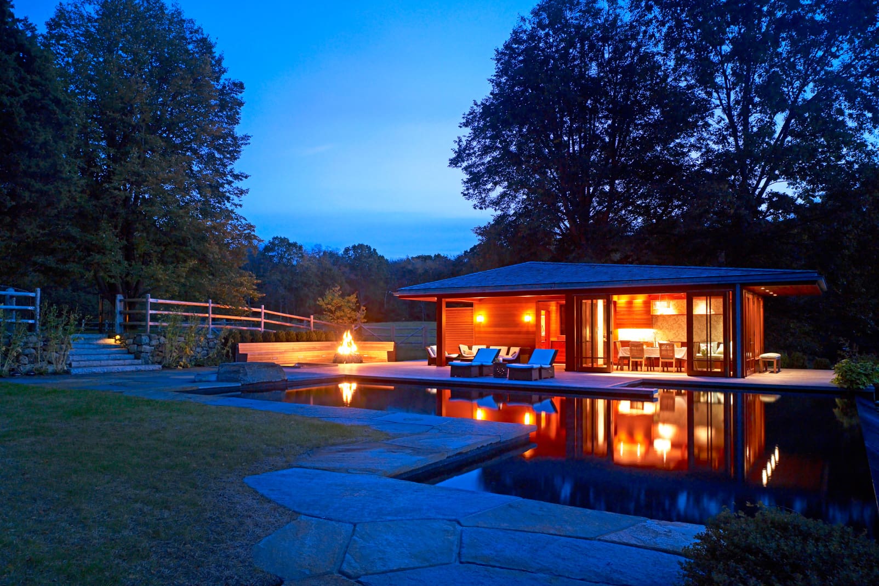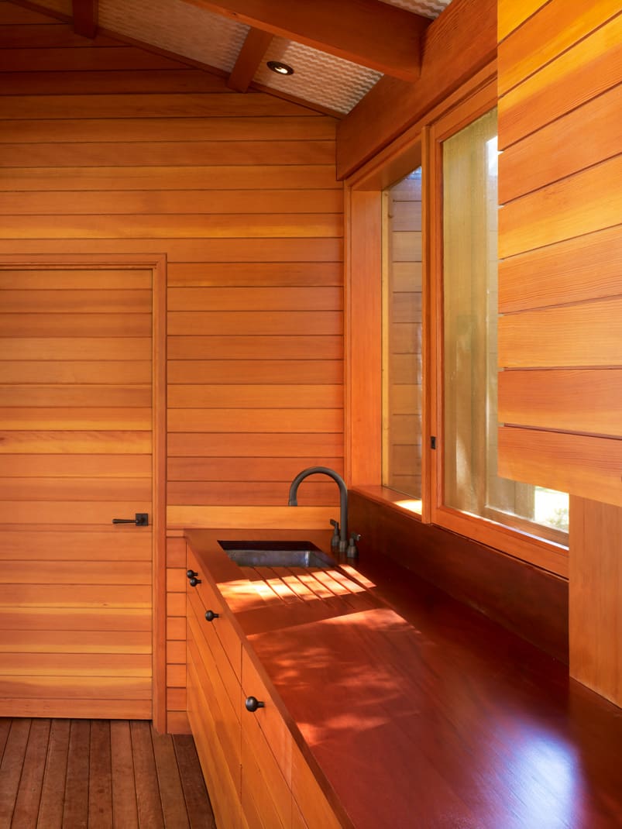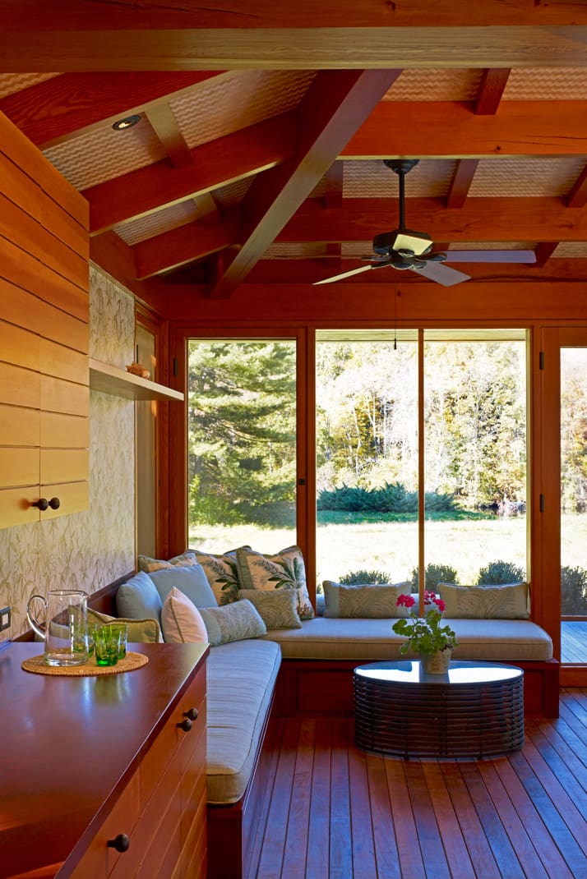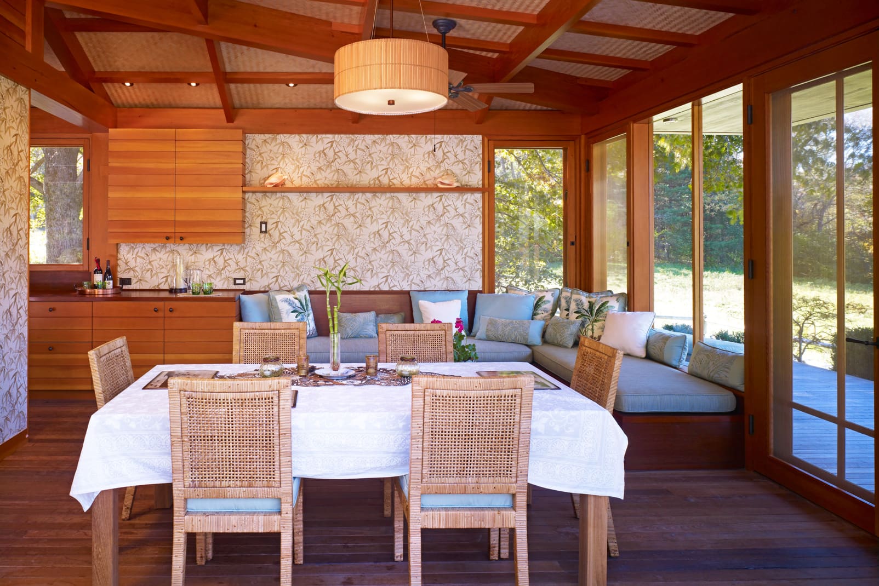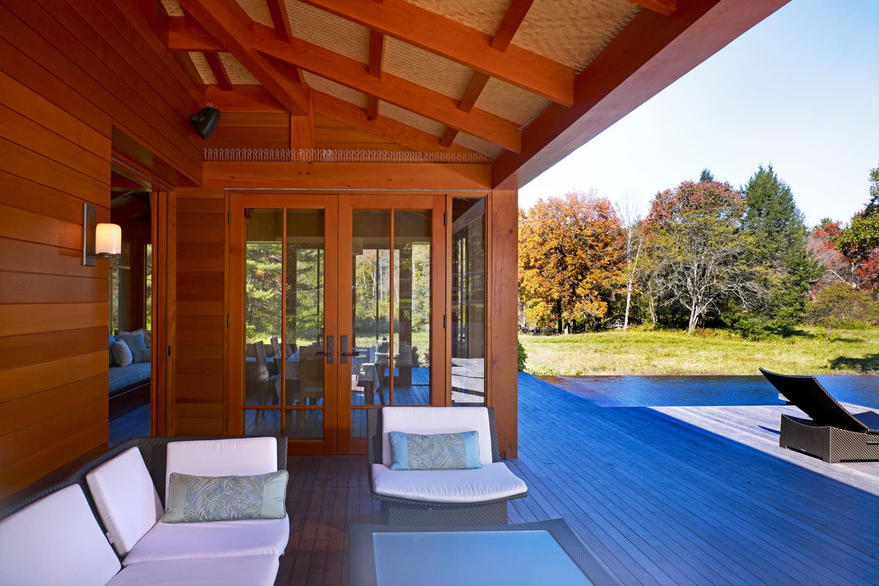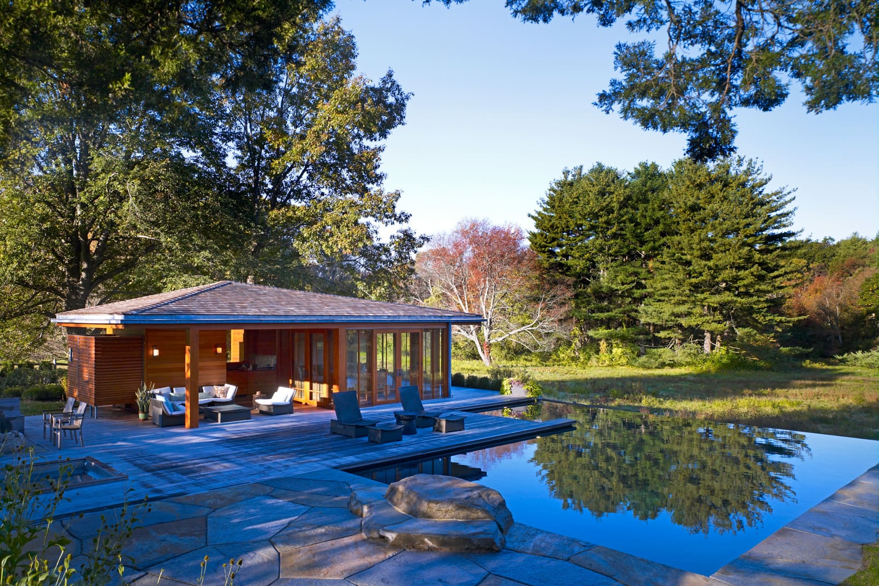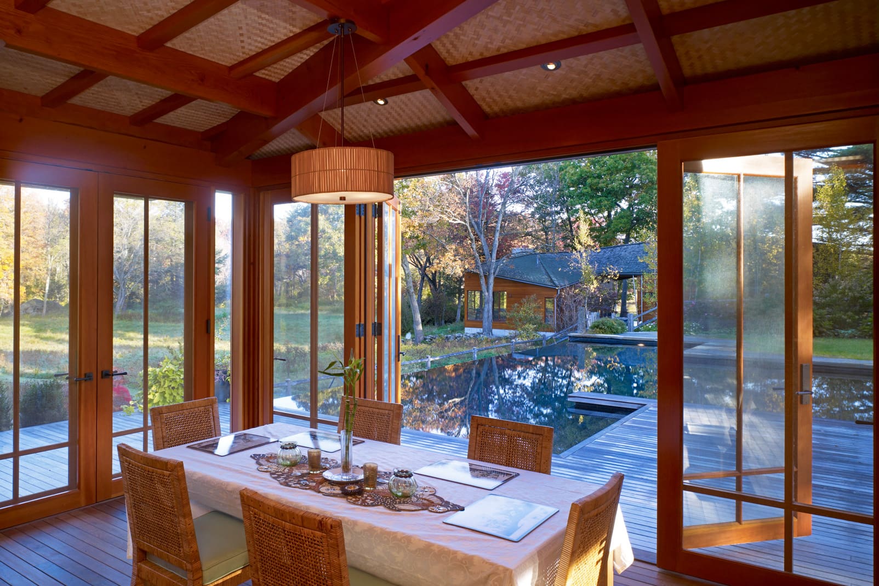Polynesian Pool House
Westwood, Massachusetts
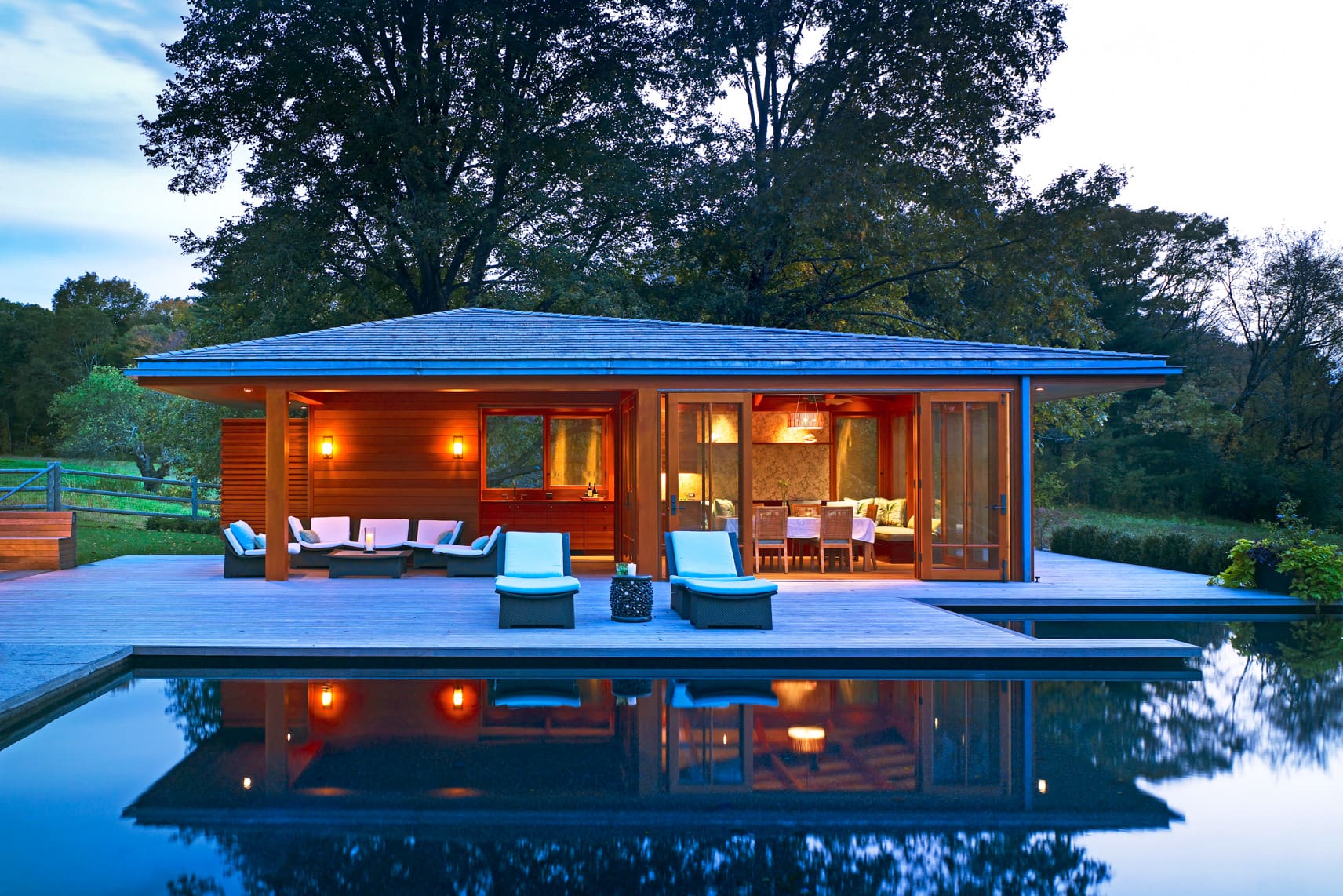
Description
The heavy timber frame and wood structure supports a modified gabled roof; the peak is pulled off-center so that the pool house subtly connects with the geometry of the barn on the property. Red cedar was used throughout, creating rich, warm hues from exposed beams, custom doors and millwork.
Details
DESIGN / BUILD
Charles Rose Architects
YEAR
2013
STYLE
Modern, Timber Frame
SIZE
1,500 Sq. Ft.
BEDROOMS
1
BATHROOMS
1
STRUCTURE DETAILS
Douglas fir
Red cedar
Red cedar
Brazilian walnut flooring
Mahogany windows
Mahogany windows
AMENITIES
Outdoor dining area
Kitchenette
Stainless steel outdoor shower
Kitchenette
Stainless steel outdoor shower
Deck with in-ground hot tub
Fire pit with built-in seating
Fire pit with built-in seating
ENERGY DETAILS
Uses passive design strategies seen in the roof and walls
PHOTOGRAPHY
John Edward Linden
PREV
NEXT

