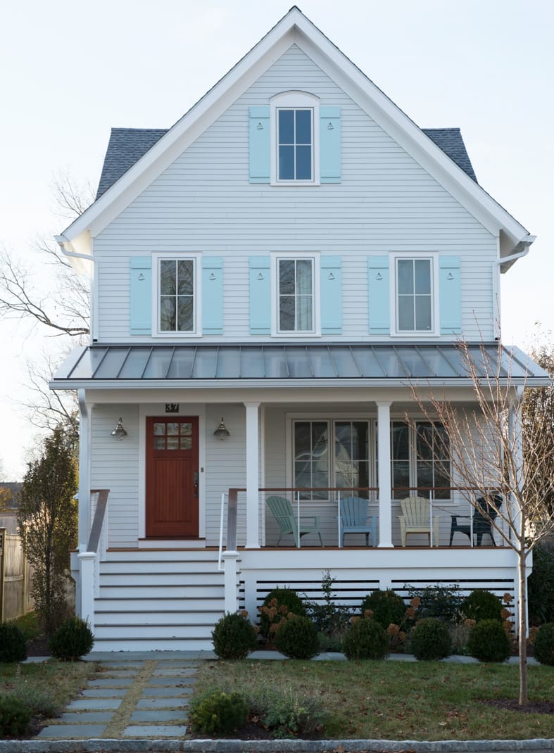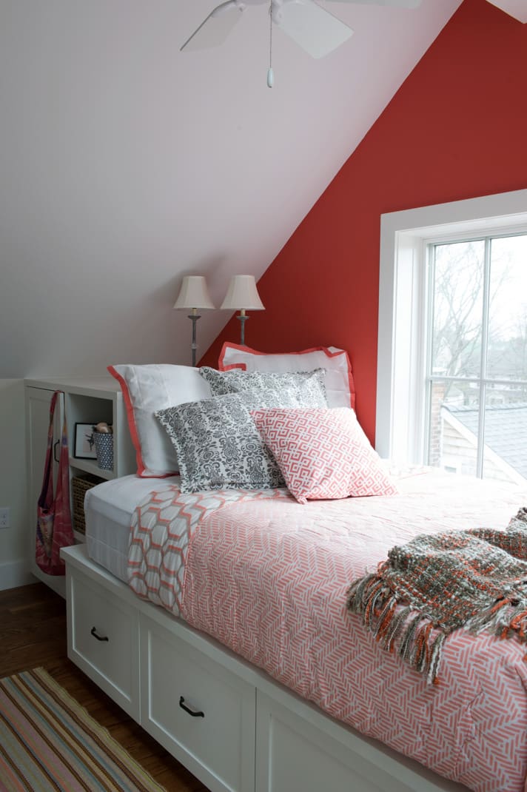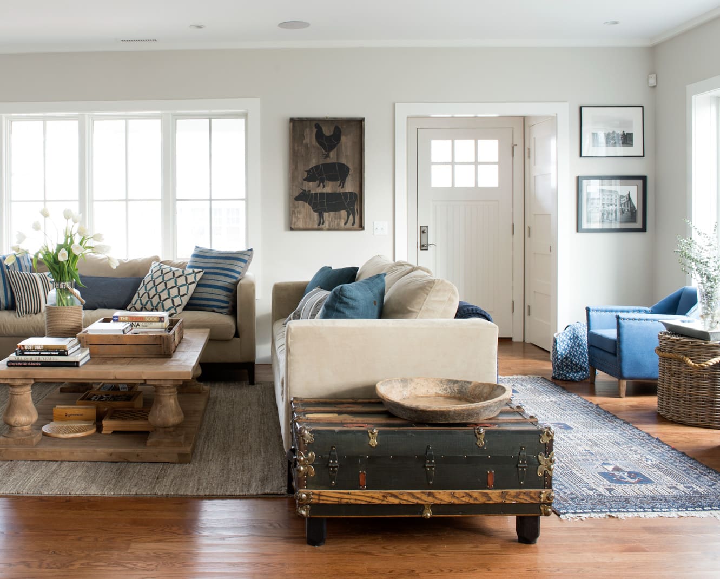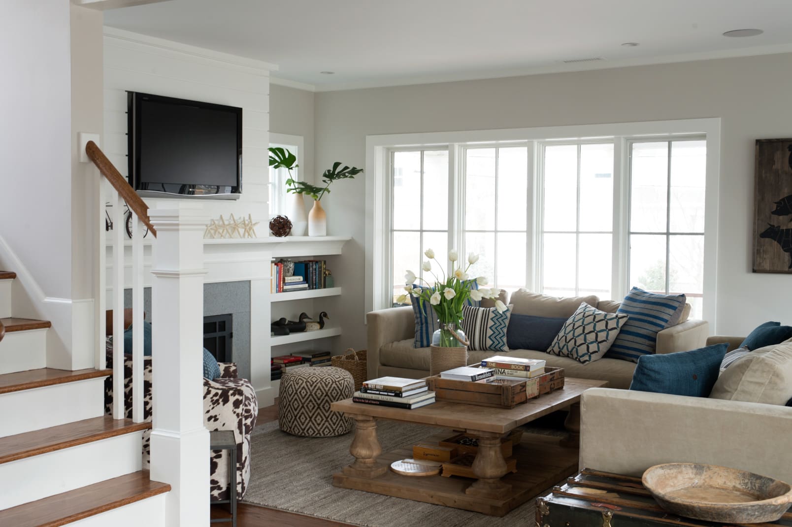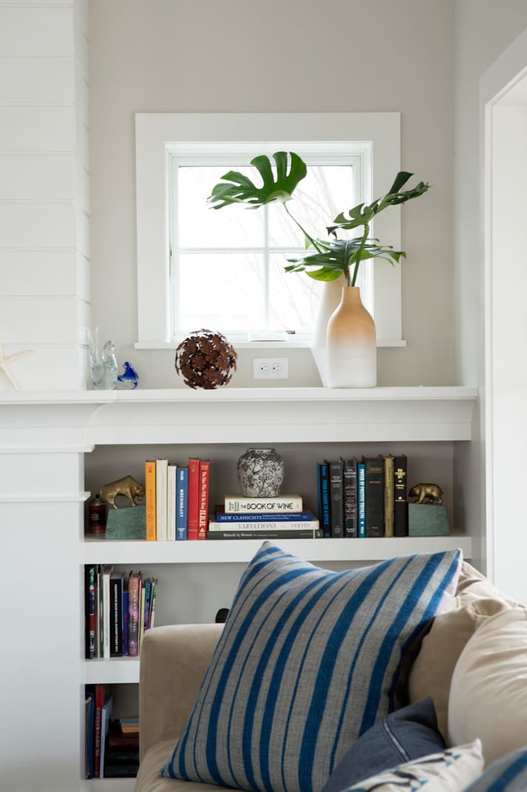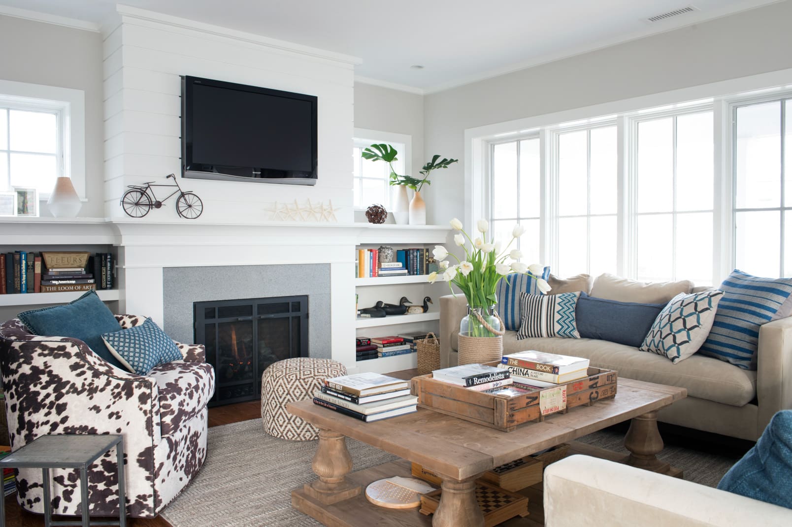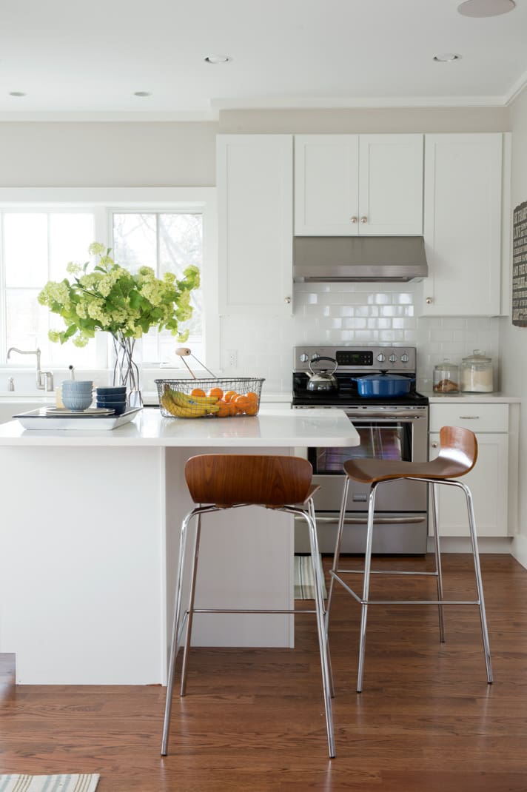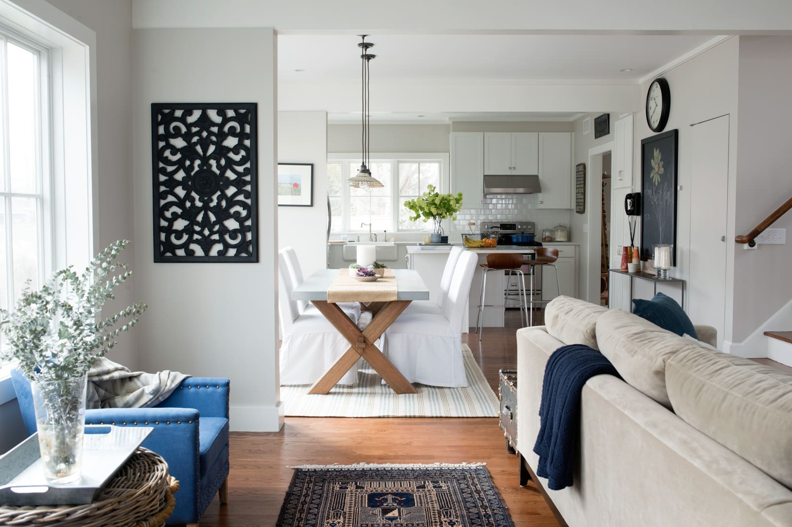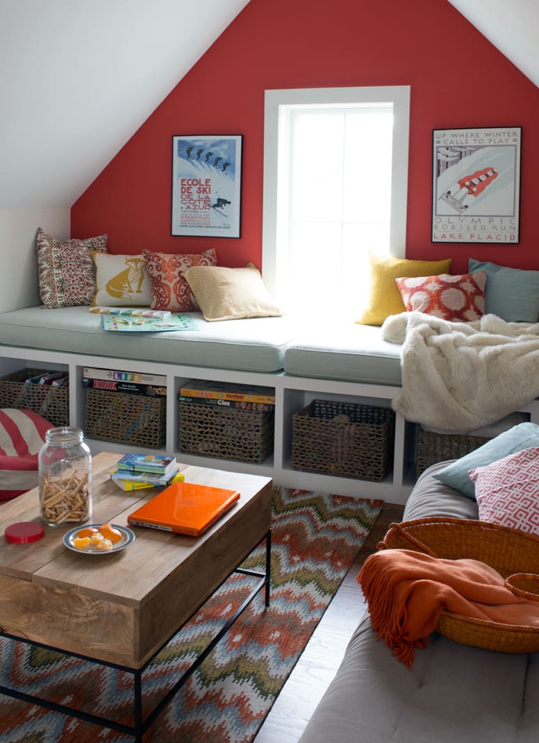Westport Beach House
Westport, Connecticut
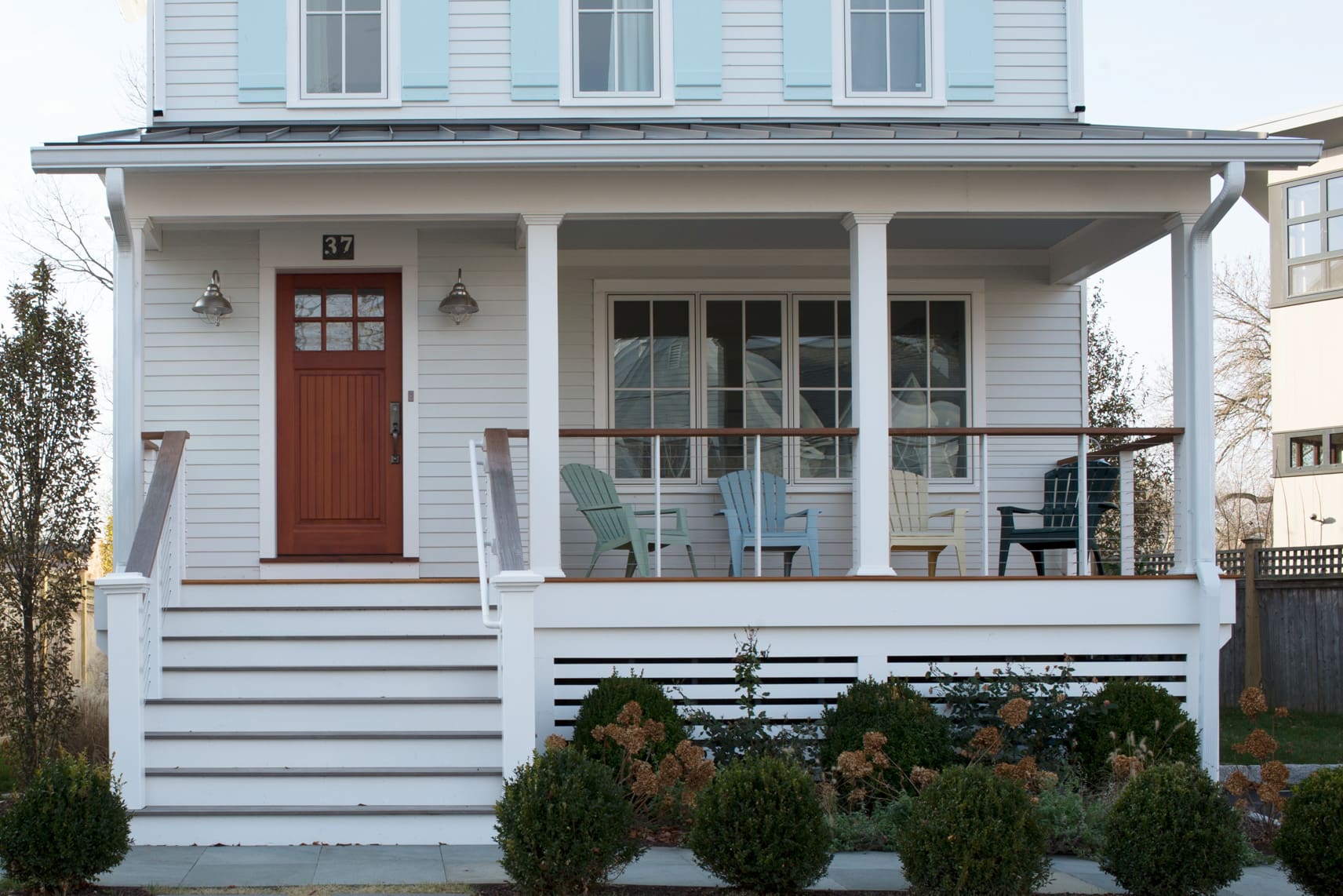
Description
After Hurricane Sandy caved in the basement walls and flooded the first floor, the house on this tiny beachside lot was condemned, and the owner had to move fast for FEMA financing to occur. Because the architect Sellars Lathrop had completed an extensive renovation of the owner’s previous residence, they were quick to understand the owner’s need for a super efficient, economical, no maintenance and modest 2,400 sq ft 4 bedroom, 3 1/2 bath new house. Bensonwood fabricated the exterior shell of the house in their New Hampshire factory and trucked the 2 1/2 story structure, complete with windows, to the site. This collaborative teamwork helped the owner achieve her goals by creating a beautiful, sustainable and FEMA compliant home. This residence is Energy Star qualified with a HERS score of 47.
Details
DESIGN / BUILD
Sellars Lathrop & Bensonwood
YEAR
2013
STYLE
Cottage, Coastal
SIZE
2,400 Sq. Ft.
BEDROOMS
4
BATHROOMS
3.5
STRUCTURE DETAILS
R35 OB Plus wall
R44 roof
AMMENITIES
Two-story with fireplace Garage
ENERGY DETAILS
Uses passive design strategies seen in the roof and walls
Energy Star qualified with a HERS score of 47
Energy Star qualified with a HERS score of 47
PHOTOGRAPHY
Stacy Bass
PREV
NEXT

