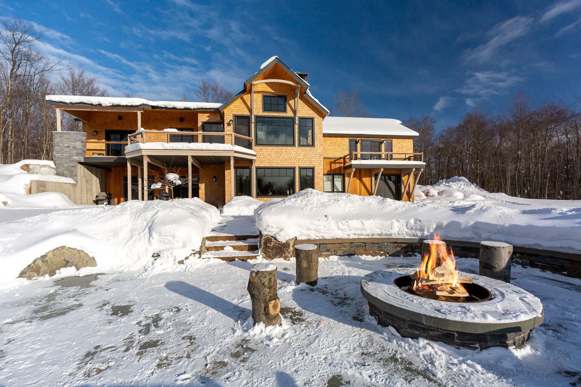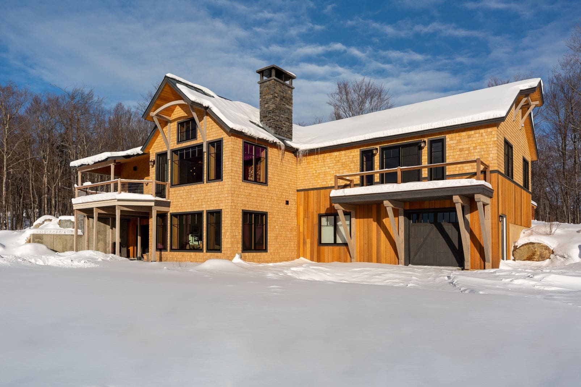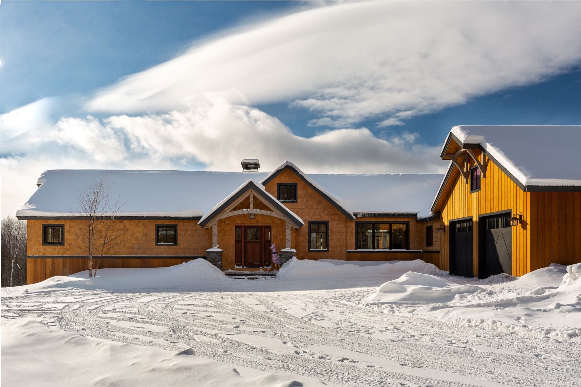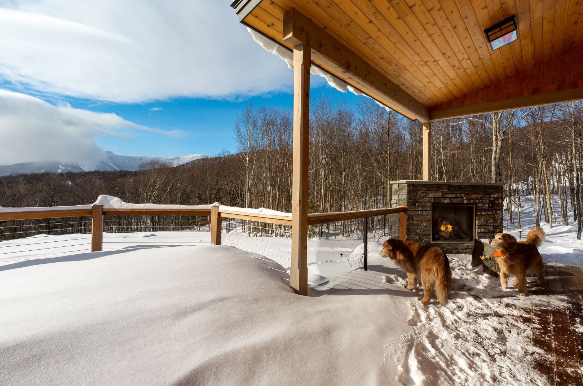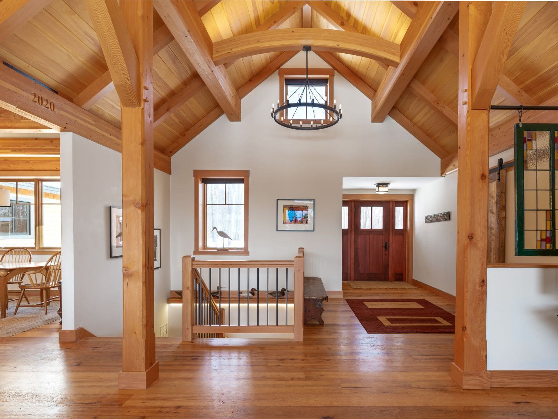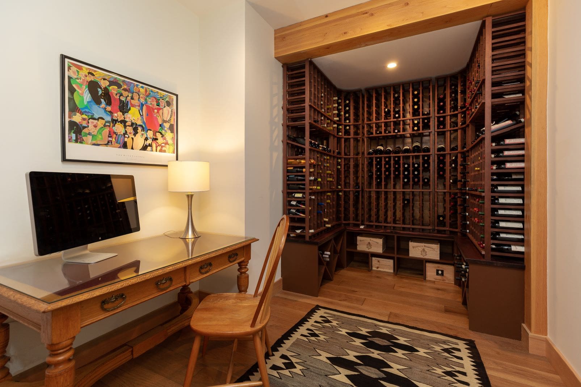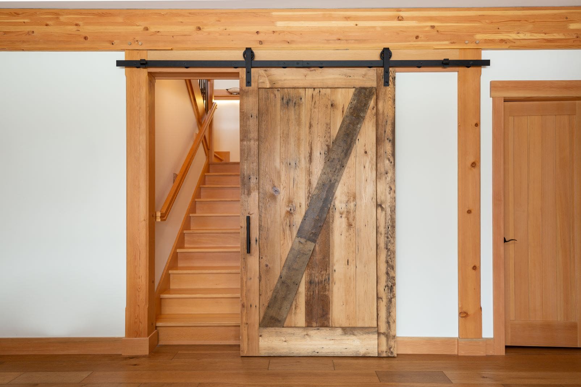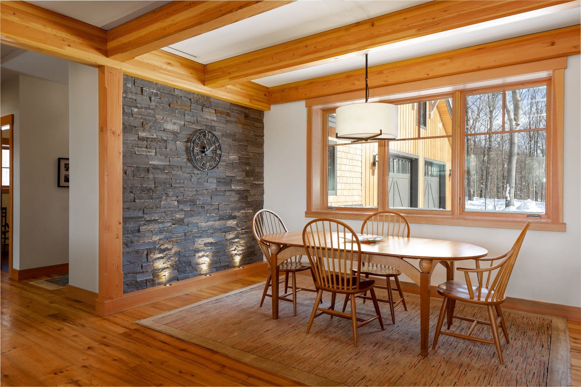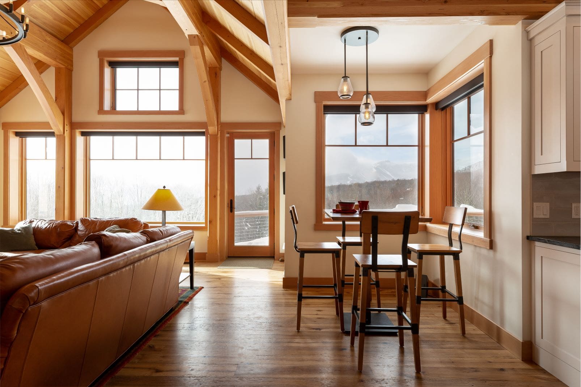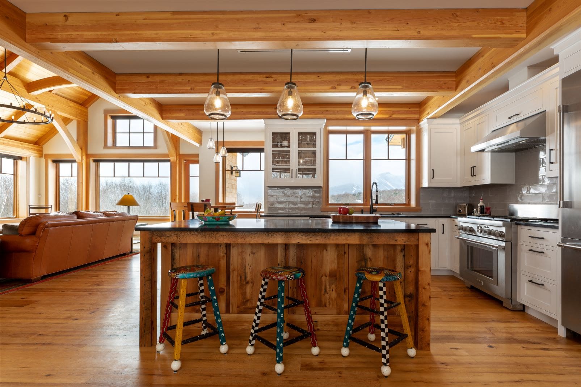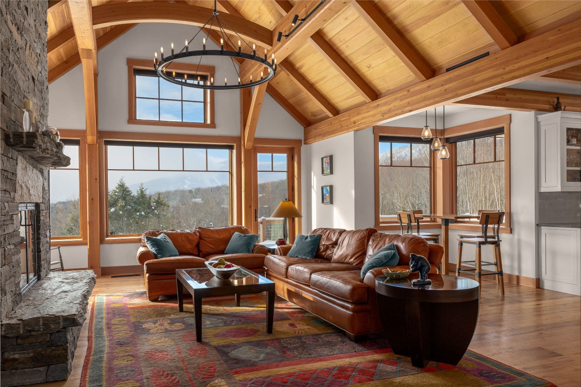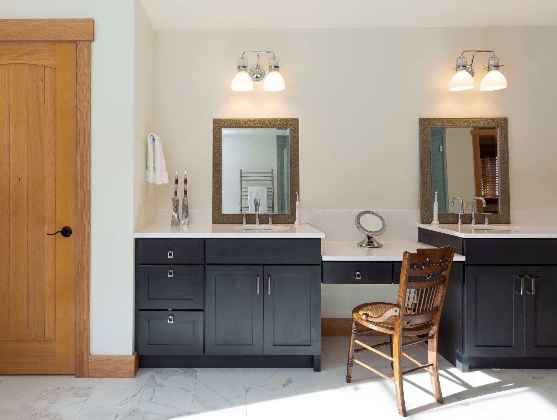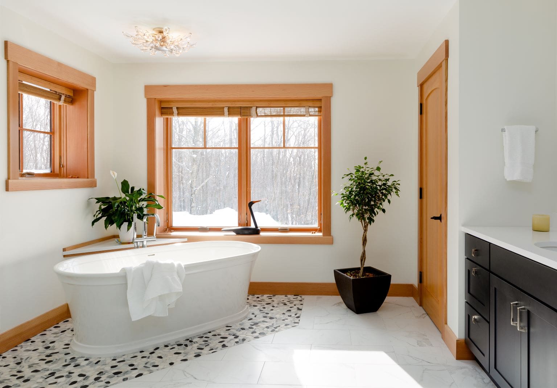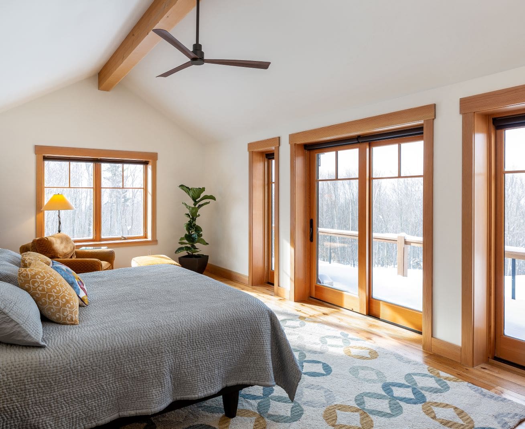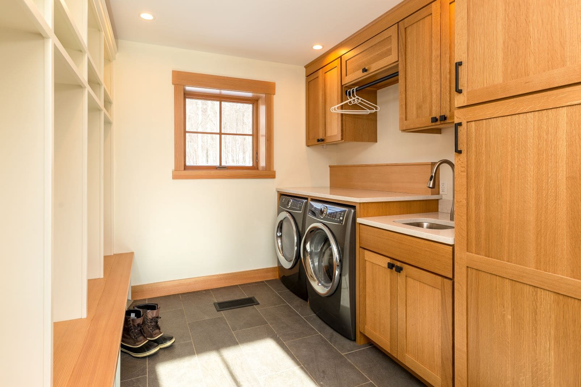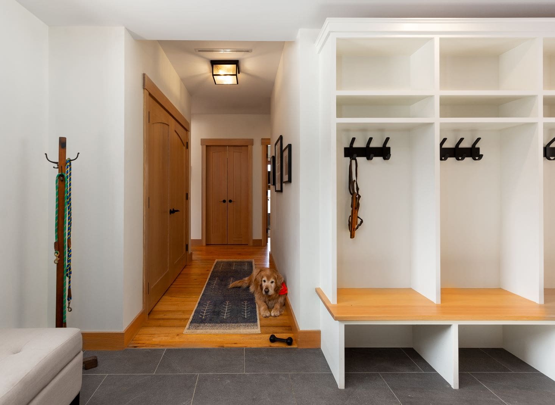Stowe Sanctuary
Stowe, Vermont
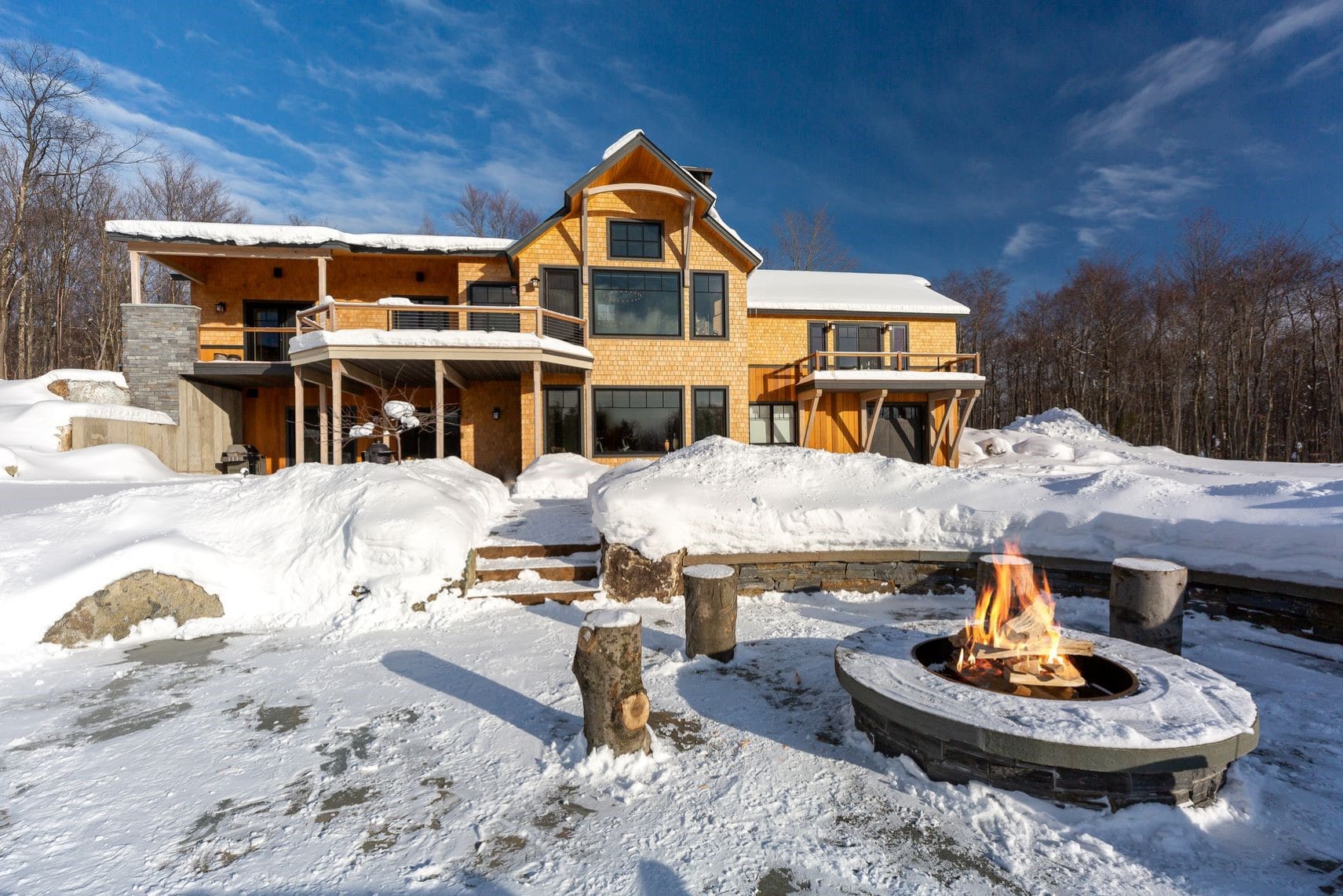
Description
Stowe Sanctuary sits on a sloped site in a traditional New England ski town. This clean lined timber frame was designed for everyday function while capturing beautiful Vermont views. The Douglas Fir timber frame and window trim frame every space of this home creating a warm and casual atmosphere where you can relax after a fun day outdoors. The main family room has large picture windows and strong indoor outdoor living connection to the outdoor living room. This mountain home blends functionality with traditional timber frame architecture by cohesively blending custom built-ins and cabinetry with the strong character of the timber frame.
Details
DESIGN / BUILD
Bensonwood
YEAR
2021
STYLE
Mountain House, Timber Frame
SIZE
3,966 Sq. Ft.
BEDROOMS
4
BATHROOMS
4
STRUCTURE DETAILS
R35 Wall Panels
R51 Roof Panels
Douglas Fir timber frame in clear finish
R51 Roof Panels
Douglas Fir timber frame in clear finish
Double Glazed with Lowe and Argon Marvin window and door package in natural pine with factory clear finish
AMMENITIES
Wine Cellar
Private Juliette Balcony at primary suite
Private Juliette Balcony at primary suite
Large outdoor decks and porches
Outdoor fireplace
Outdoor fireplace
PHOTOGRAPHY
PREV
NEXT




