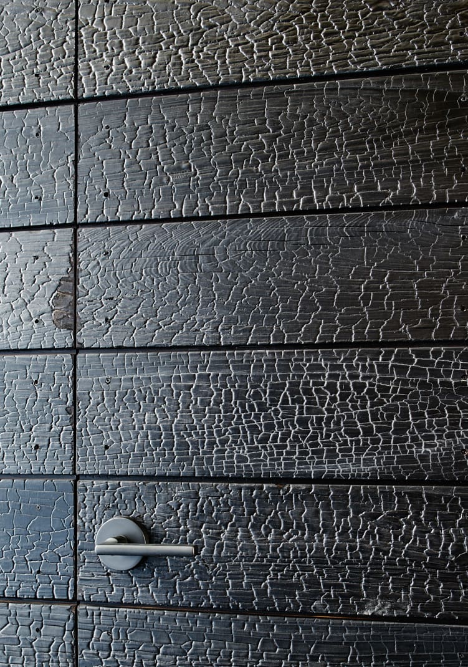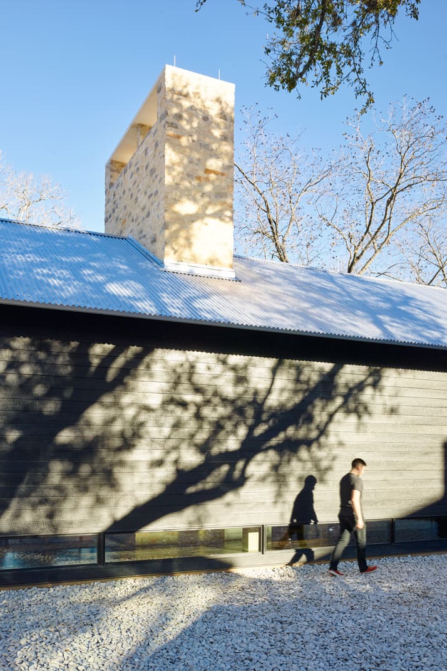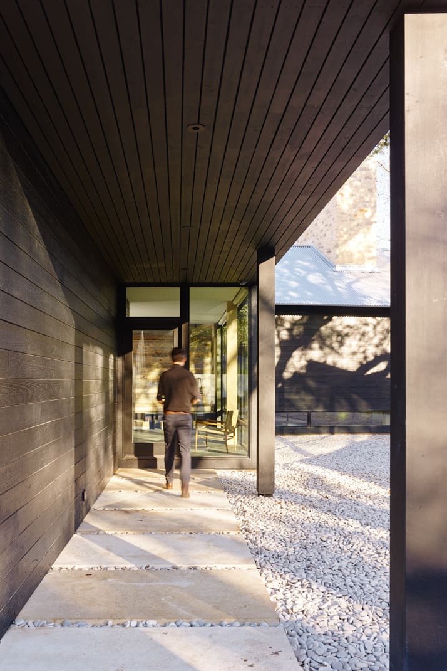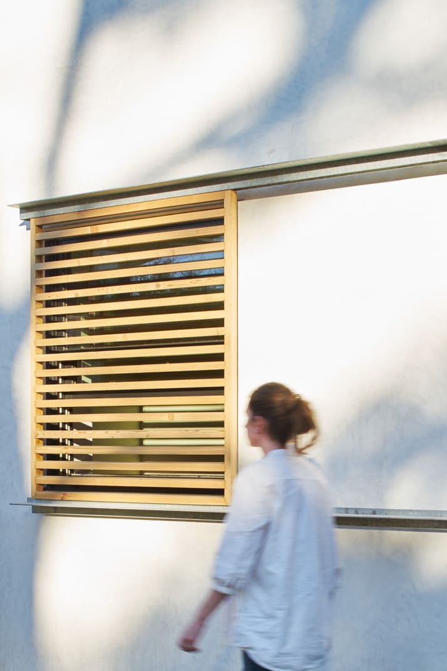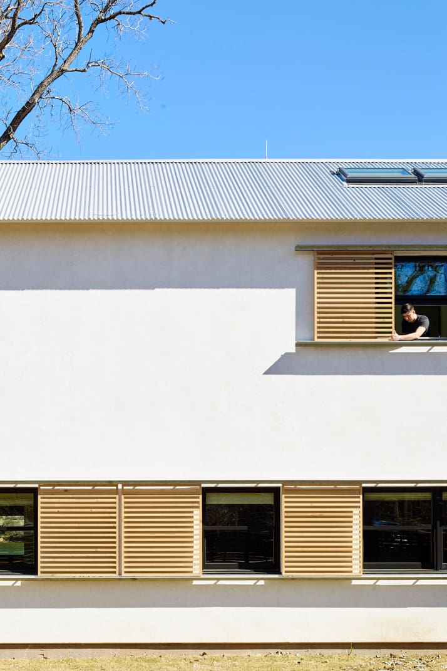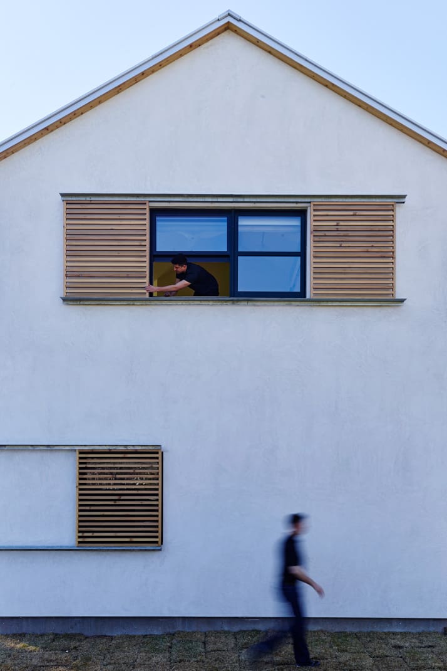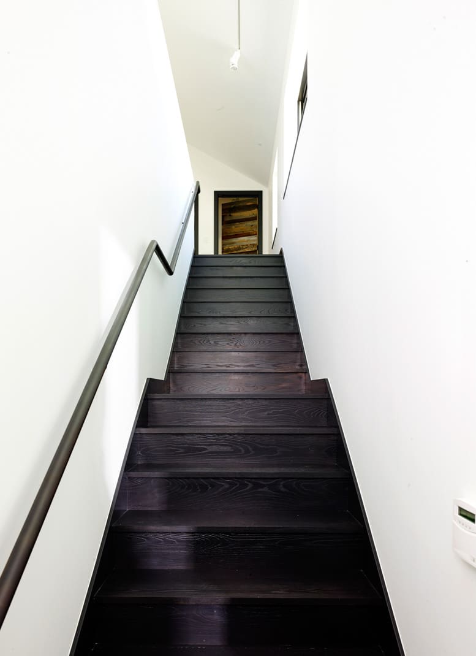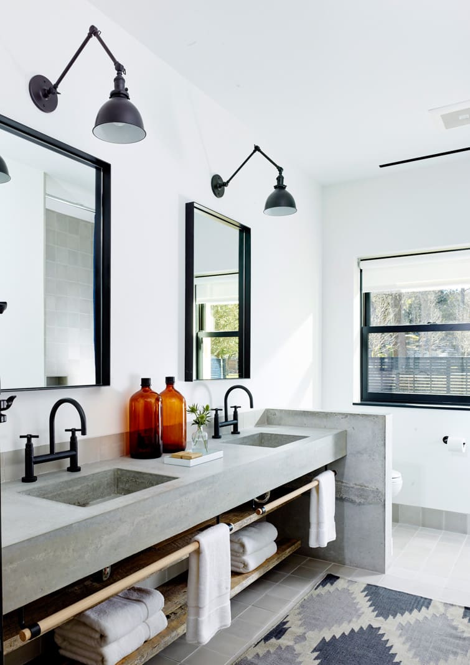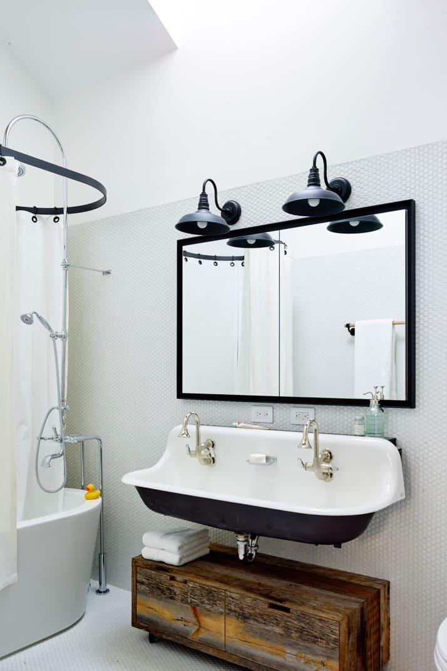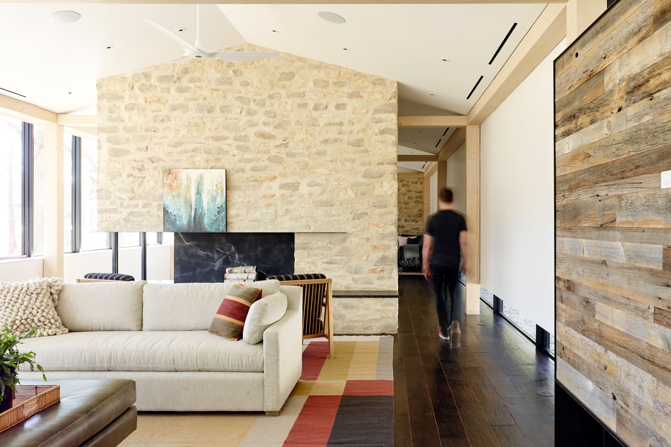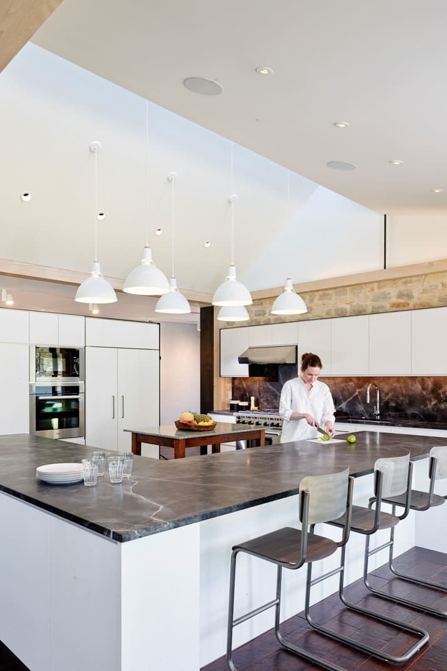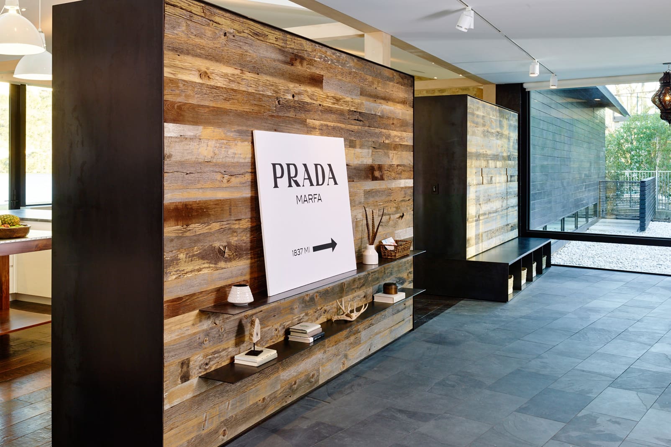Modern Texas Prefab
Austin, Texas
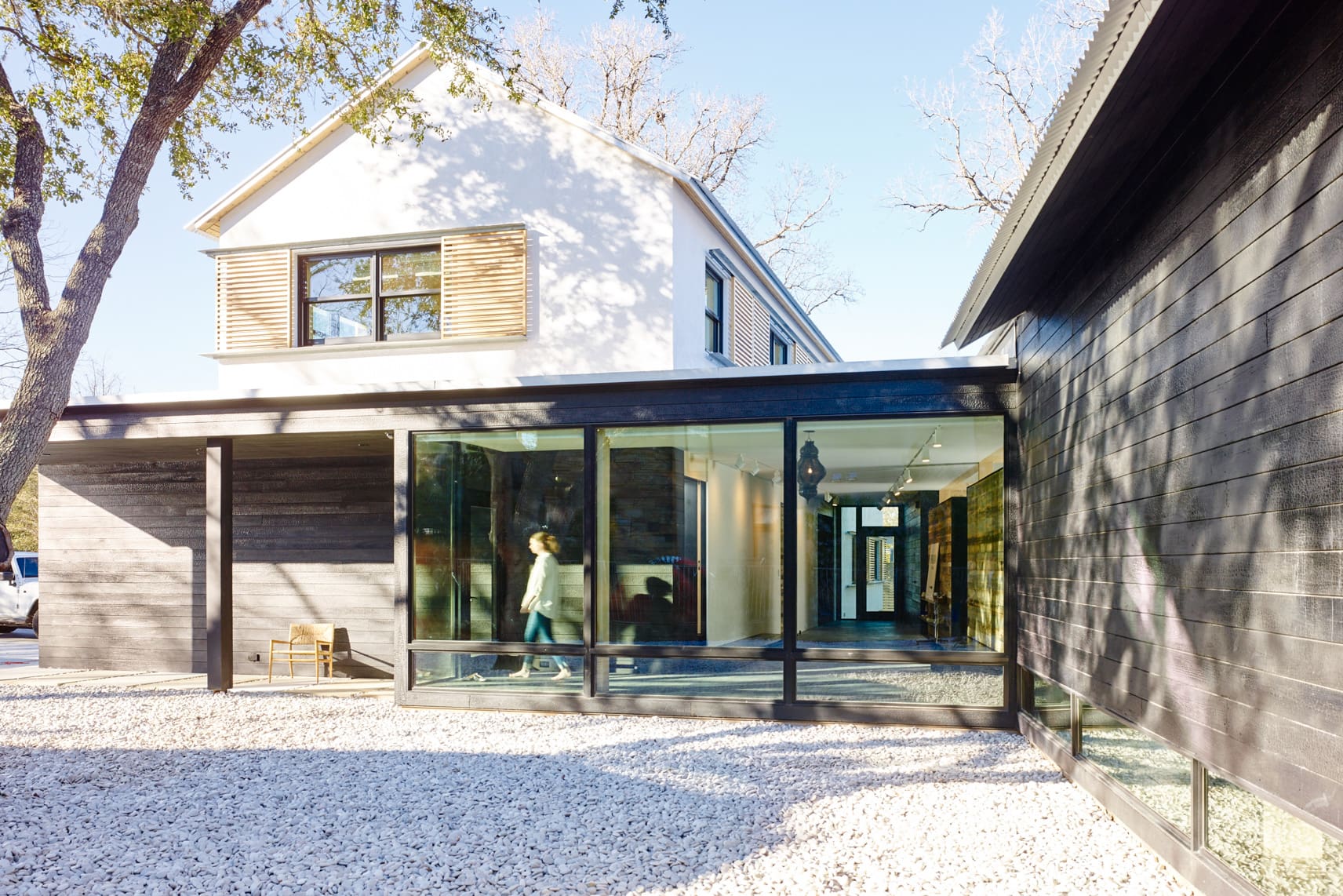
Details
DESIGN / BUILD
Aamodt/Plumb Architects and Risinger & Co
YEAR
2015
STYLE
Modern, Scandinavian
SIZE
6,000 Sq. Ft.
BEDROOMS
5
BATHROOMS
2
STRUCTURE DETAILS
Douglas fir
R35 OB Plus Wall
R44 Roof
R35 OB Plus Wall
R44 Roof
Shou Sugi Ban wood siding
Mesquite flooring
Mesquite flooring
AMMENITIES
Fire Rock masonry chimney and fireplace
Custom steel cabinetry
Locally sourced reclaimed materials
Locally sourced reclaimed materials
ENERGY DETAILS
Built to passive house standards
Rigorous air sealing using super-insulated walls
95%+ efficiency gas equipment
Super high-efficiency AC
Rigorous air sealing using super-insulated walls
95%+ efficiency gas equipment
Super high-efficiency AC
PHOTOGRAPHY
Casey Dunn
NEXT

