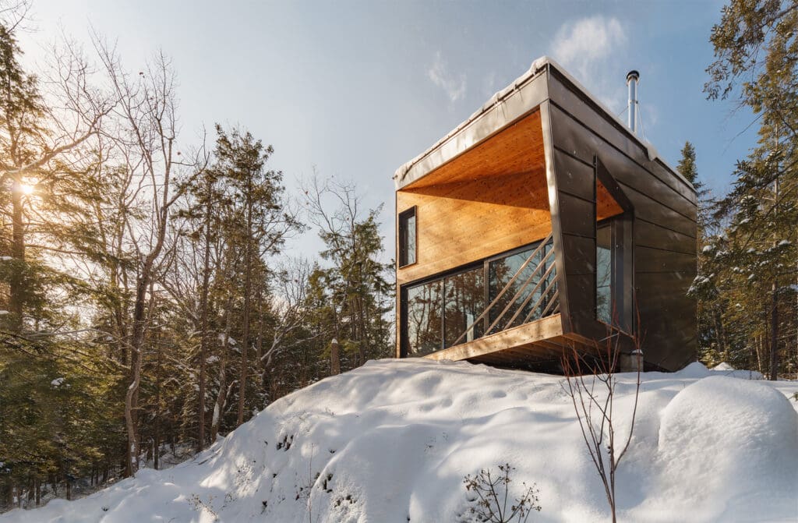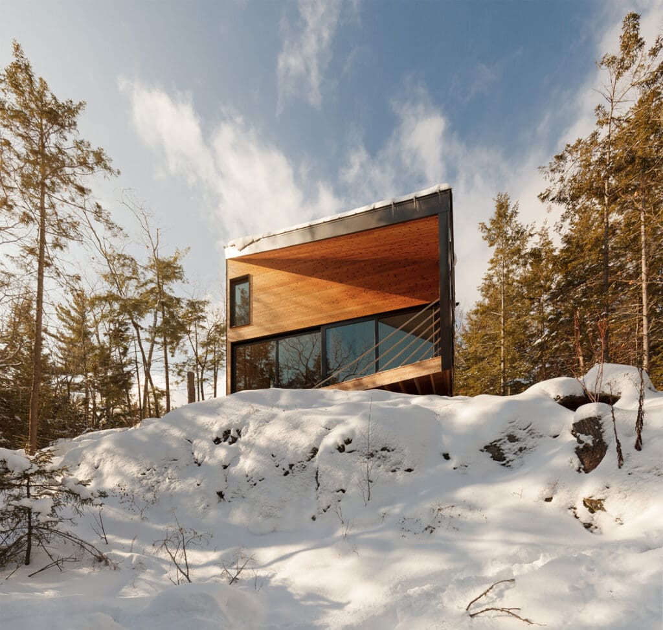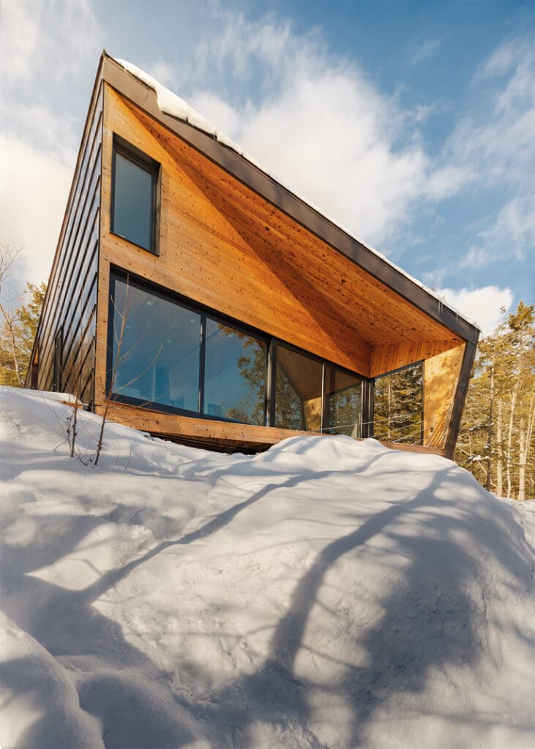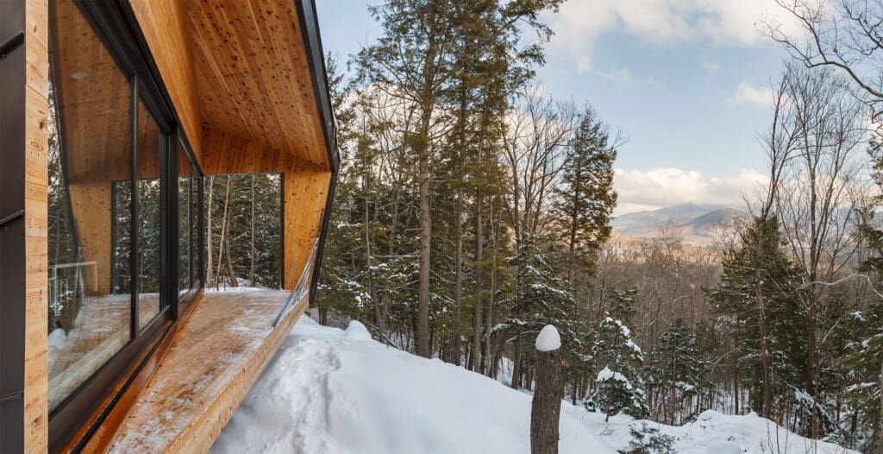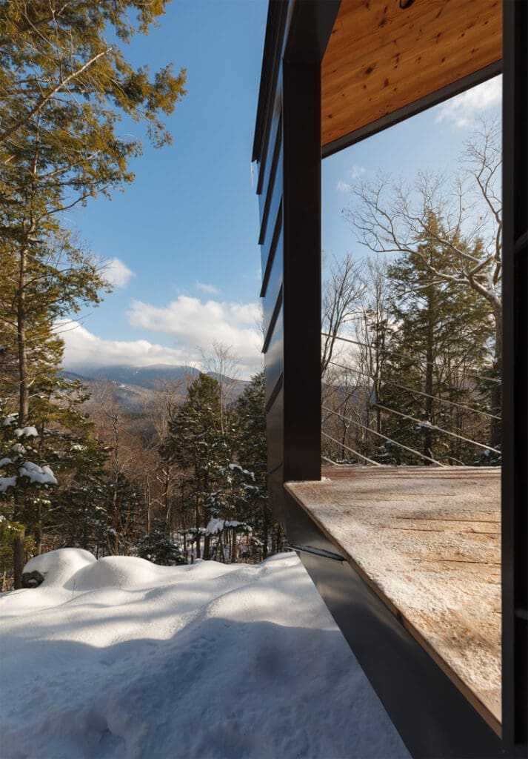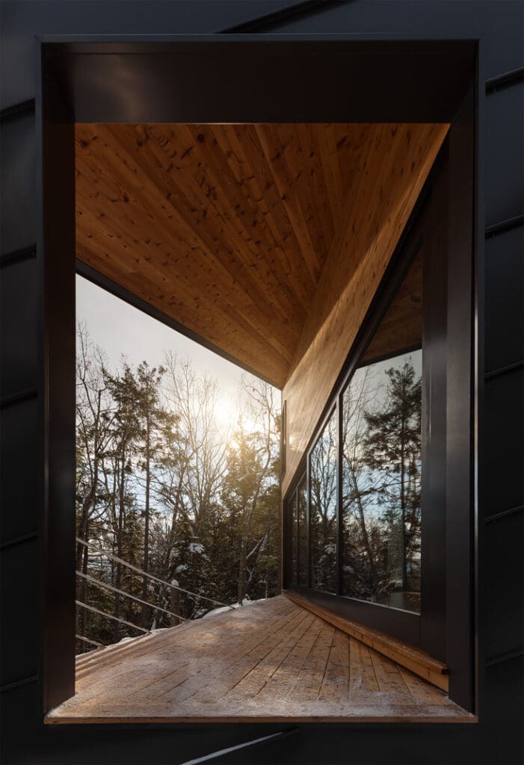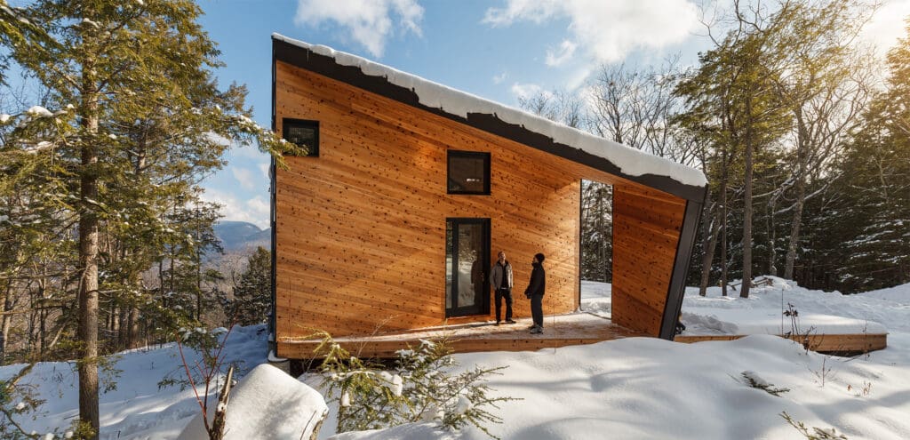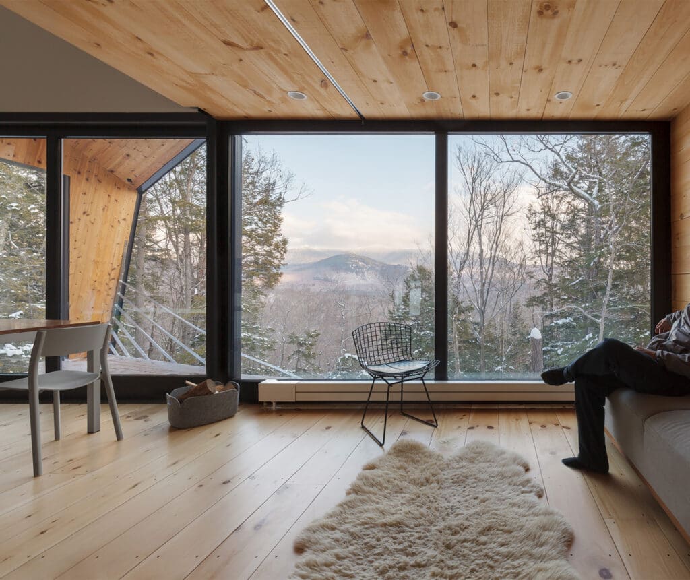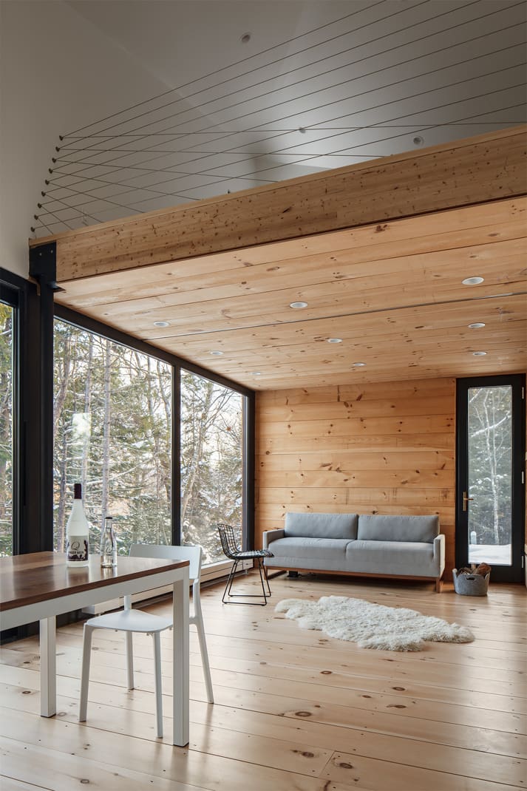Cabin on a Rock
Thornton, New Hampshire
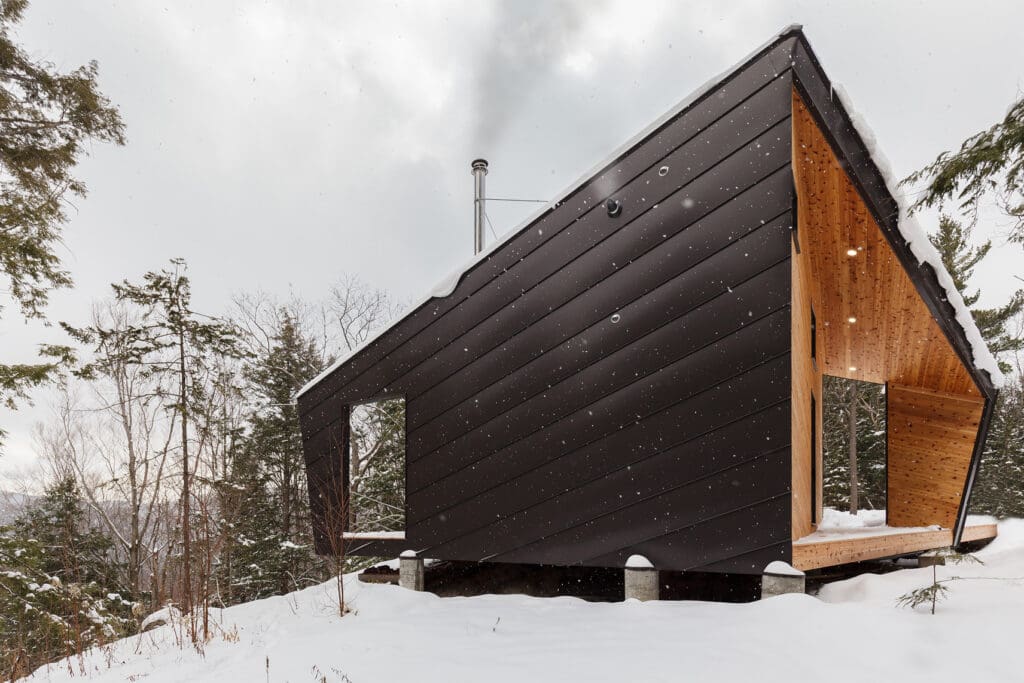
Description
This 900 square foot prefab cabin is a weekend residence for a couple and their two young children. The design is by Boston-based firm I-Kanda Architects, engineered by Fire Tower Engineering, and built by Bensonwood. The modern prefab cabin is perched precariously over a steep granite ledge allowing for dramatic views of the valley around the Thornton, New Hampshire area of the White Mountains. Instead of removing the granite ledge for a level building area, the uneven topography of the bedrock was embraced by hand pouring nine concrete footings for a prefab timber frame. Minimal trees were cleared for the project, preserving the natural landscape and surrounding views maximized by placing a 24-foot-wide sliding glass wall designed by Architectural Openings. The challenges associated with the building site were able to be solved by exceptional design, engineering, and building with prefab components.
Details
DESIGN / BUILD
I-Kanda Architects
YEAR
2014
STYLE
Modern, Mountain House, Scandinavian
SIZE
900 Sq. Ft.
BEDROOMS
1
BATHROOMS
1
STRUCTURE DETAILS
R35 OB Plus wall
R44 roof
Cross laminated timbers
AMENITIES
24 ft. wide sliding glass wall byArchitectural Openings
Dramatic deck views
Sleep and storage loft
Sleep and storage loft
ENERGY DETAILS
Uses passive design strategies seen in the roof and walls
PHOTOGRAPHY
Matt Delphenich
PREV
NEXT

