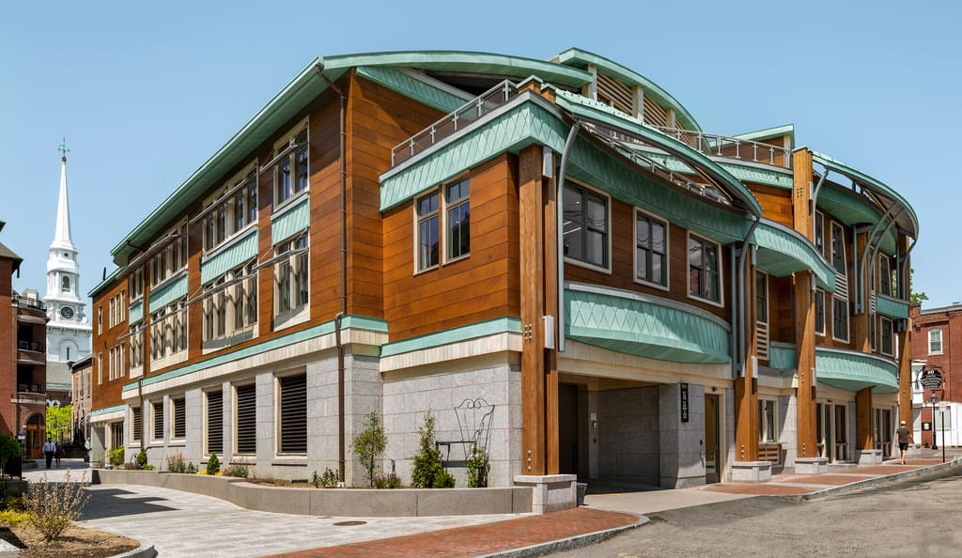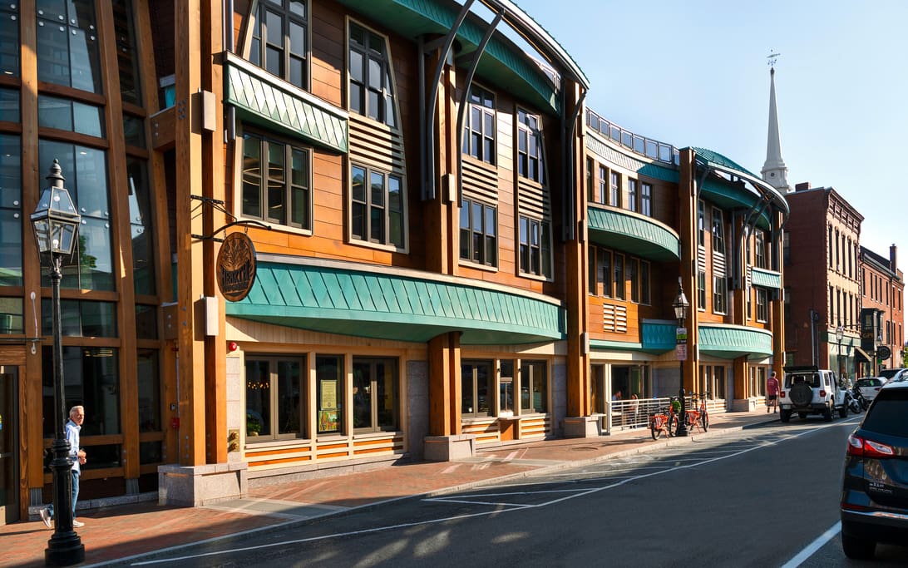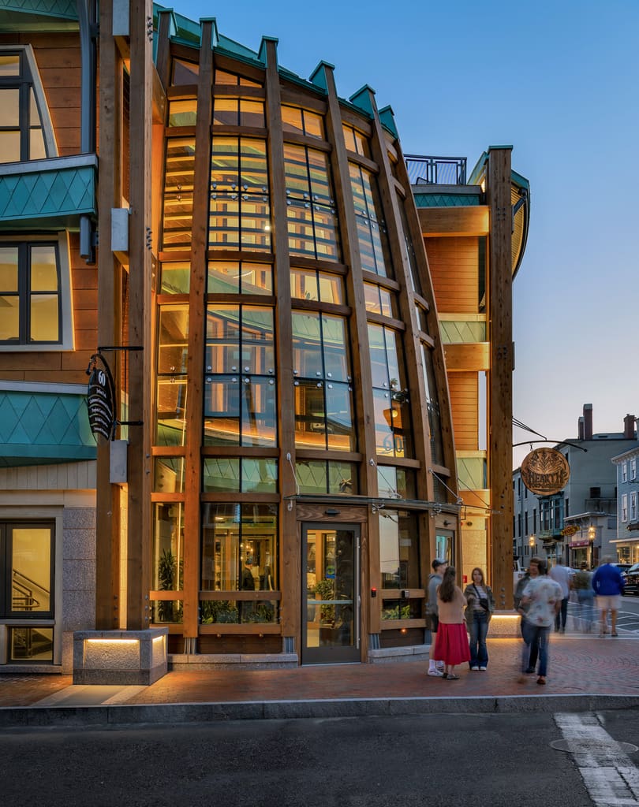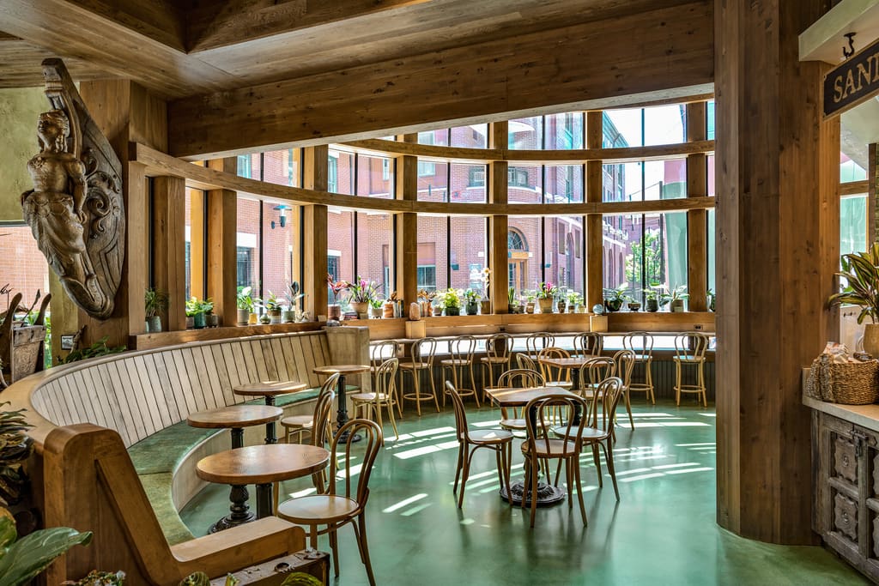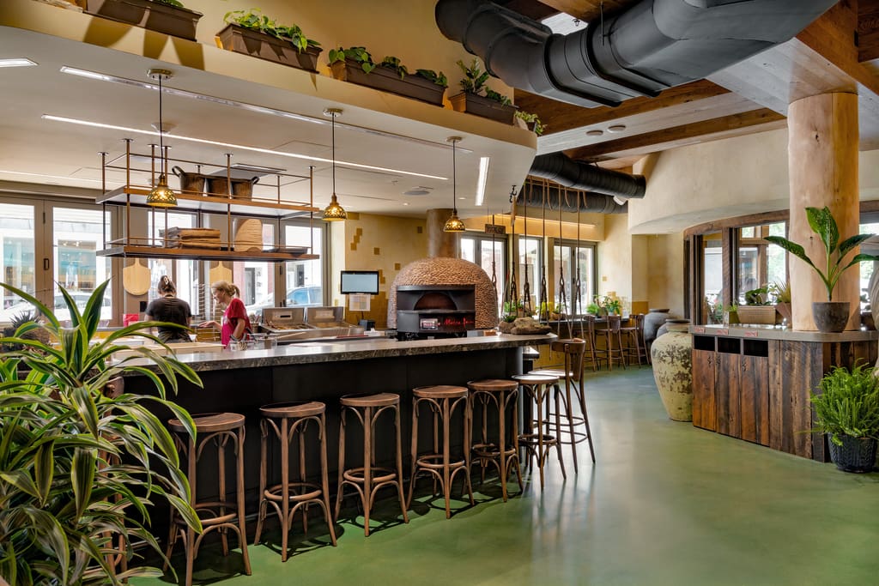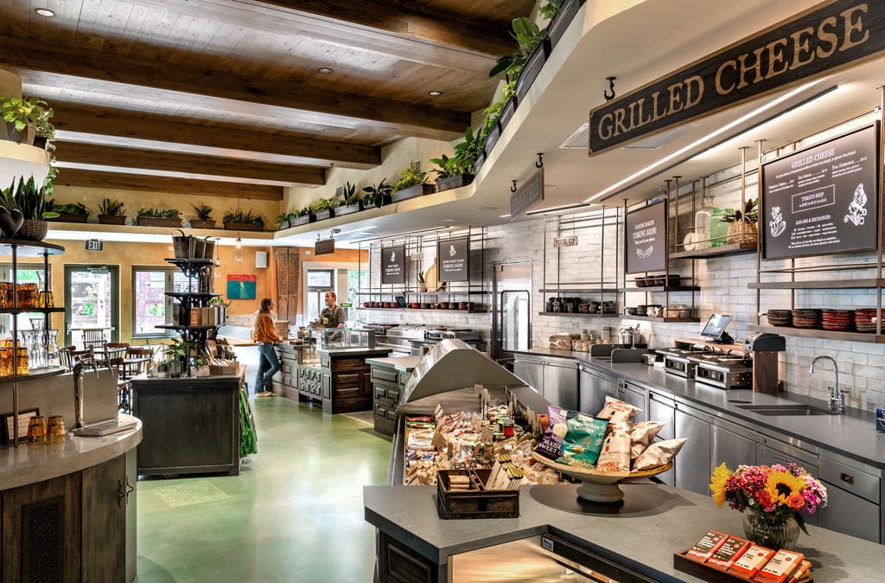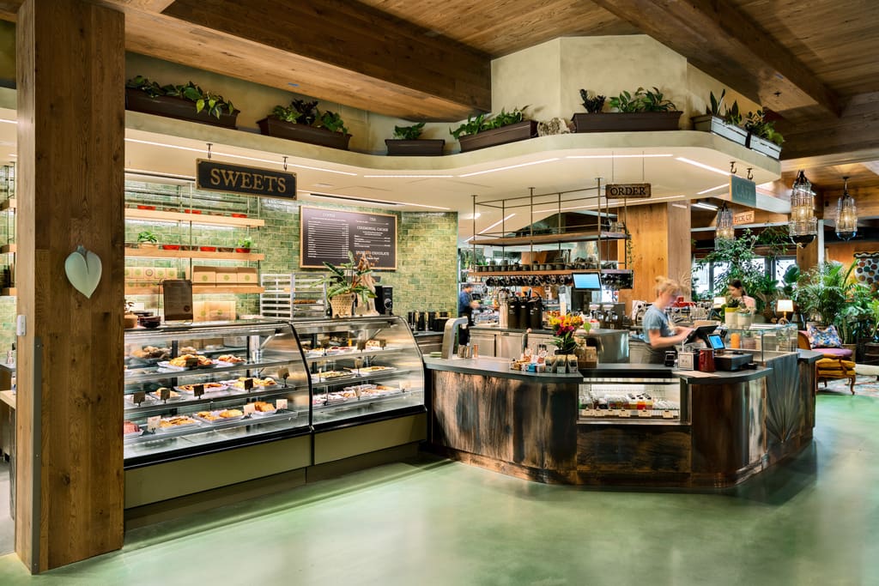The Brick Market
Portsmouth, New Hampshire
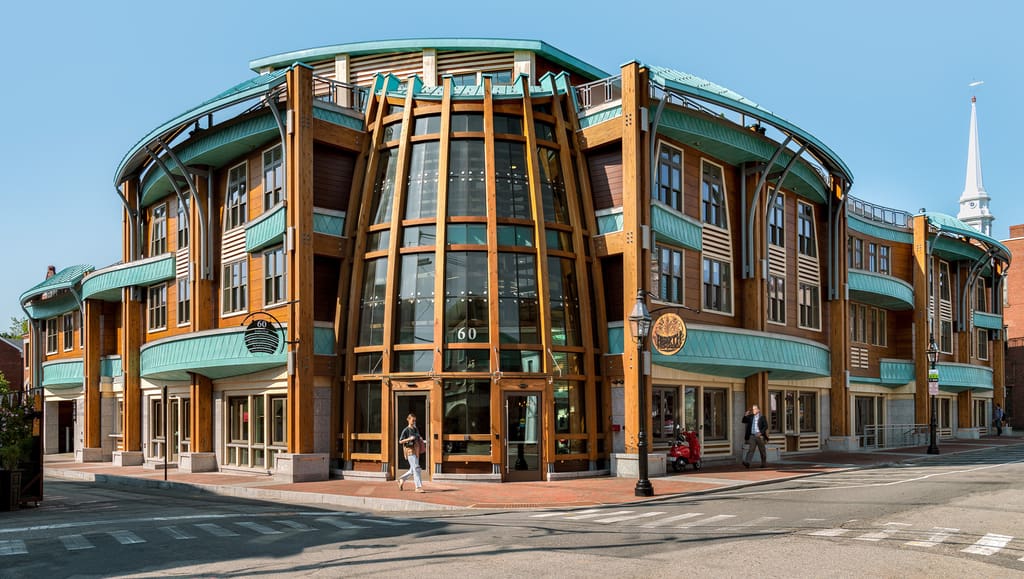
Description
Set in historic downtown Portsmouth and surrounded by 18th- and 19th-century architecture, The Brick Market is a four-story mixed-use building that blends modern design with timeless character. It features ground-level commercial space and underground parking for added convenience. Drawing inspiration from the region’s maritime heritage, the exterior timber structures echo traditional boatbuilding techniques. Striking glass panels divide Douglas Fir on the interior from Alaskan Yellow Cedar on the exterior, showcasing a dramatic contrast in tone and texture. The building’s envelope and systems were carefully energy-modeled to reduce carbon emissions by 40% beyond code requirements, with a rooftop solar array helping offset energy use. Inside, the use of mass timber and CLT contributes to lowering embodied carbon, reflecting a strong commitment to sustainability.
Details
DESIGN / BUILD
Bensonwood
YEAR
2023
STYLE
Contemporary
SIZE
97,000 Sq. Ft.
STRUCTURE DETAILS
Hybrid glulam timber structures featuring Douglas Fir (interior) and Alaskan Yellow Cedar (exterior), flat-style steel elements for structural support, Black Spruce cross-laminated timber (CLT) panels
AMENITIES
Public courtyard, pocket plazas, public first floor market, three floors of office spaces, and two levels of underground parking
ENERGY DETAILS
Rooftop Solar Array
PHOTOGRAPHY
Rob Karosis PhotographyPREV
NEXT




