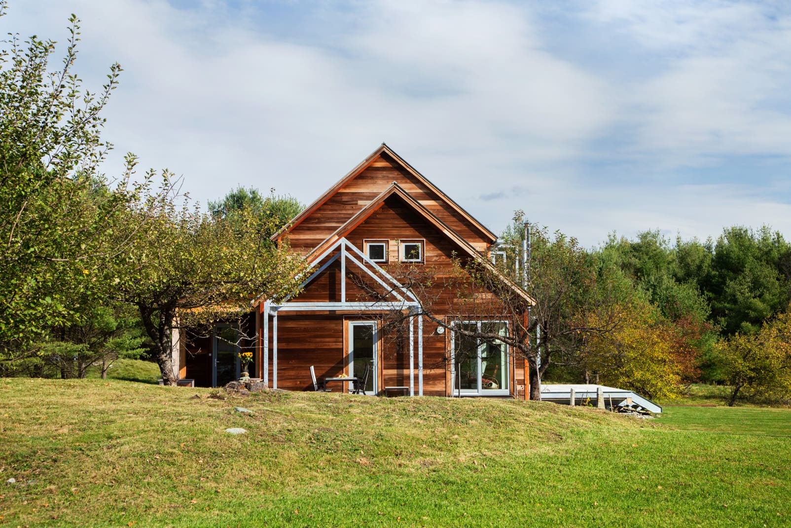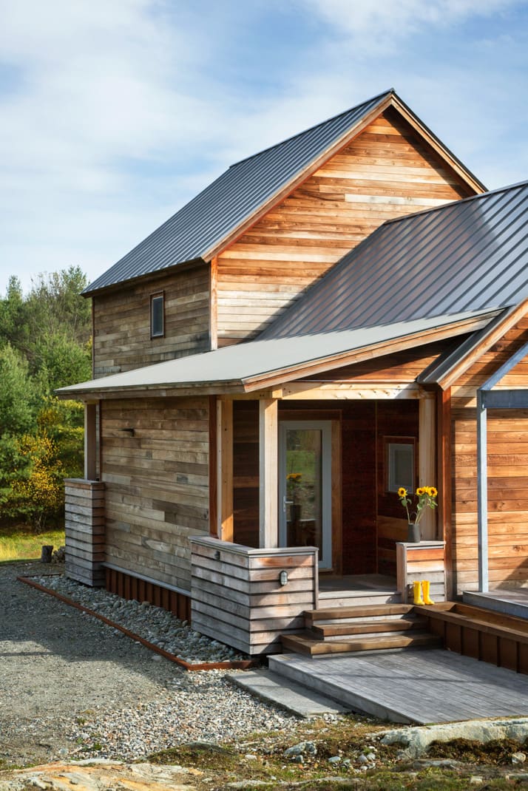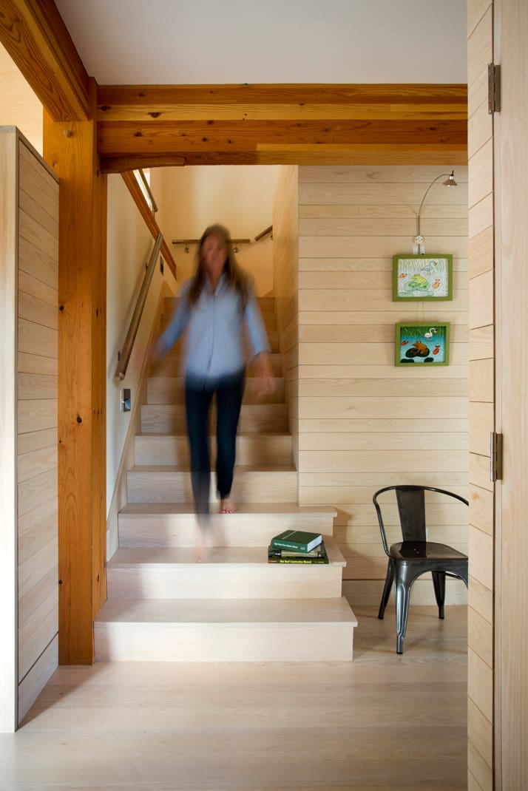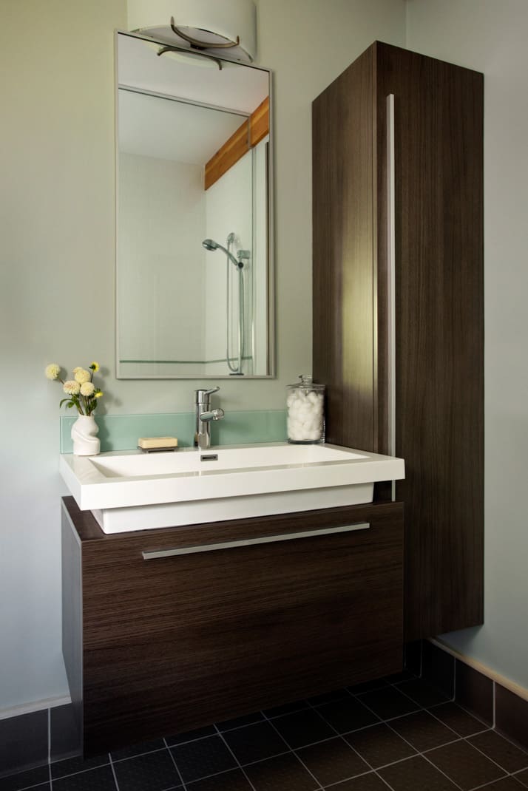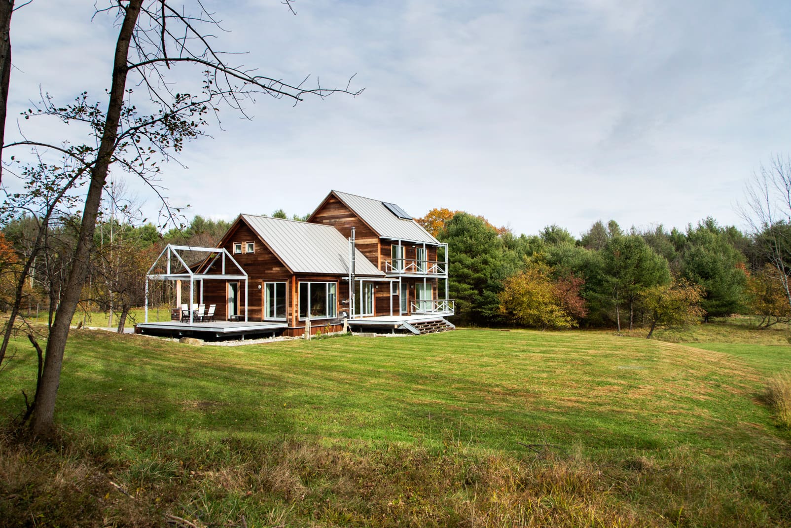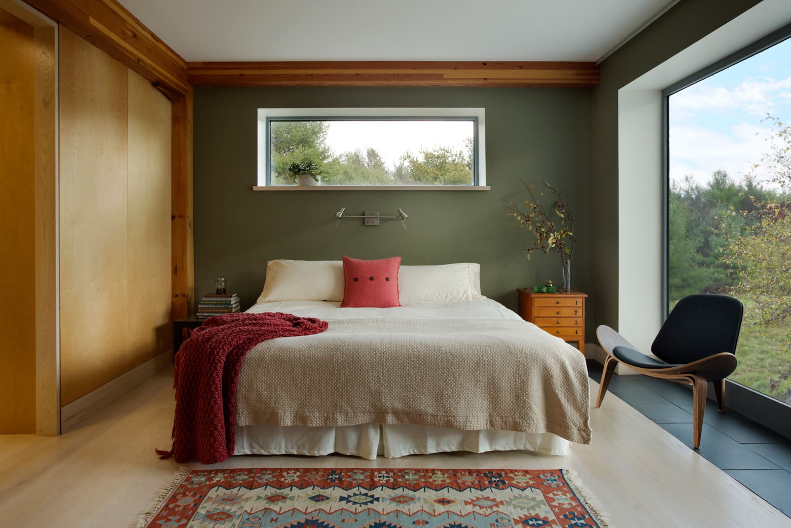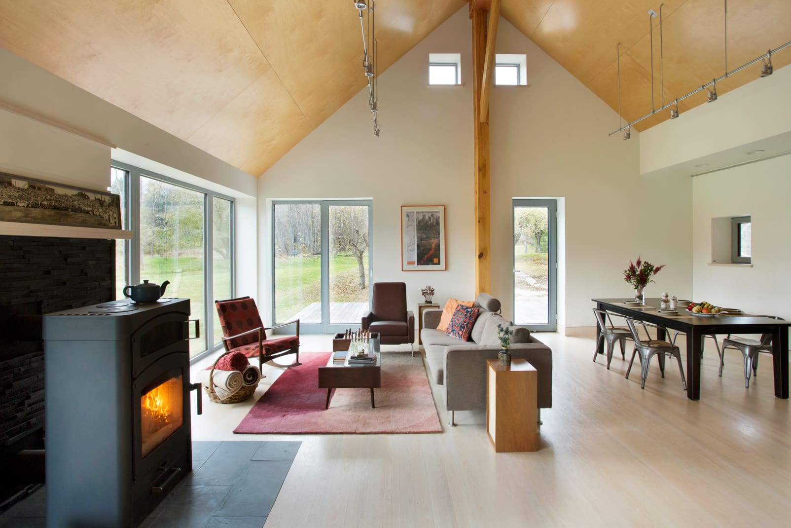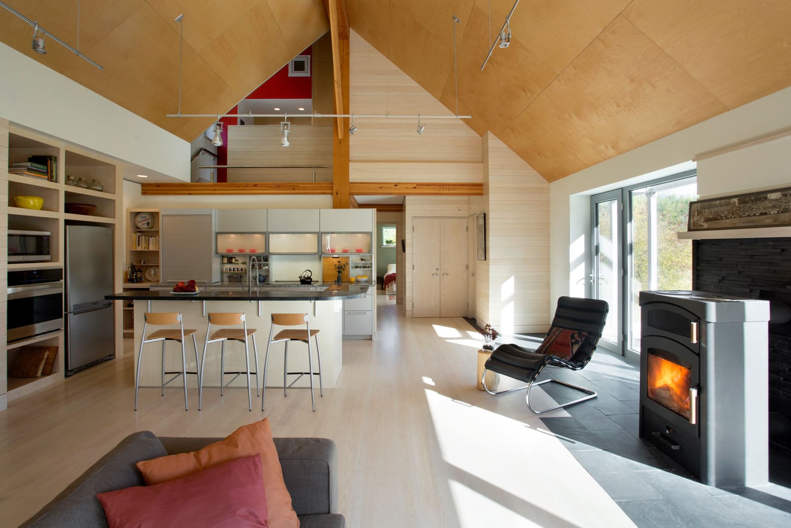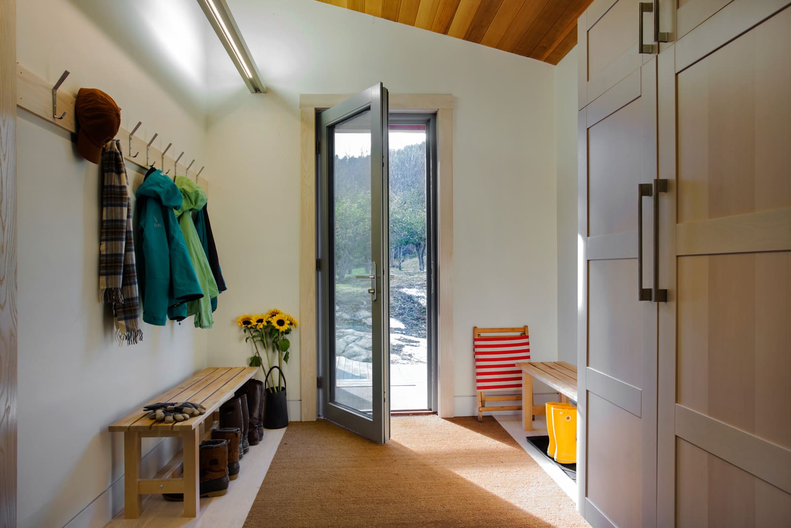Farmstead Passive House
Norwich, Vermont
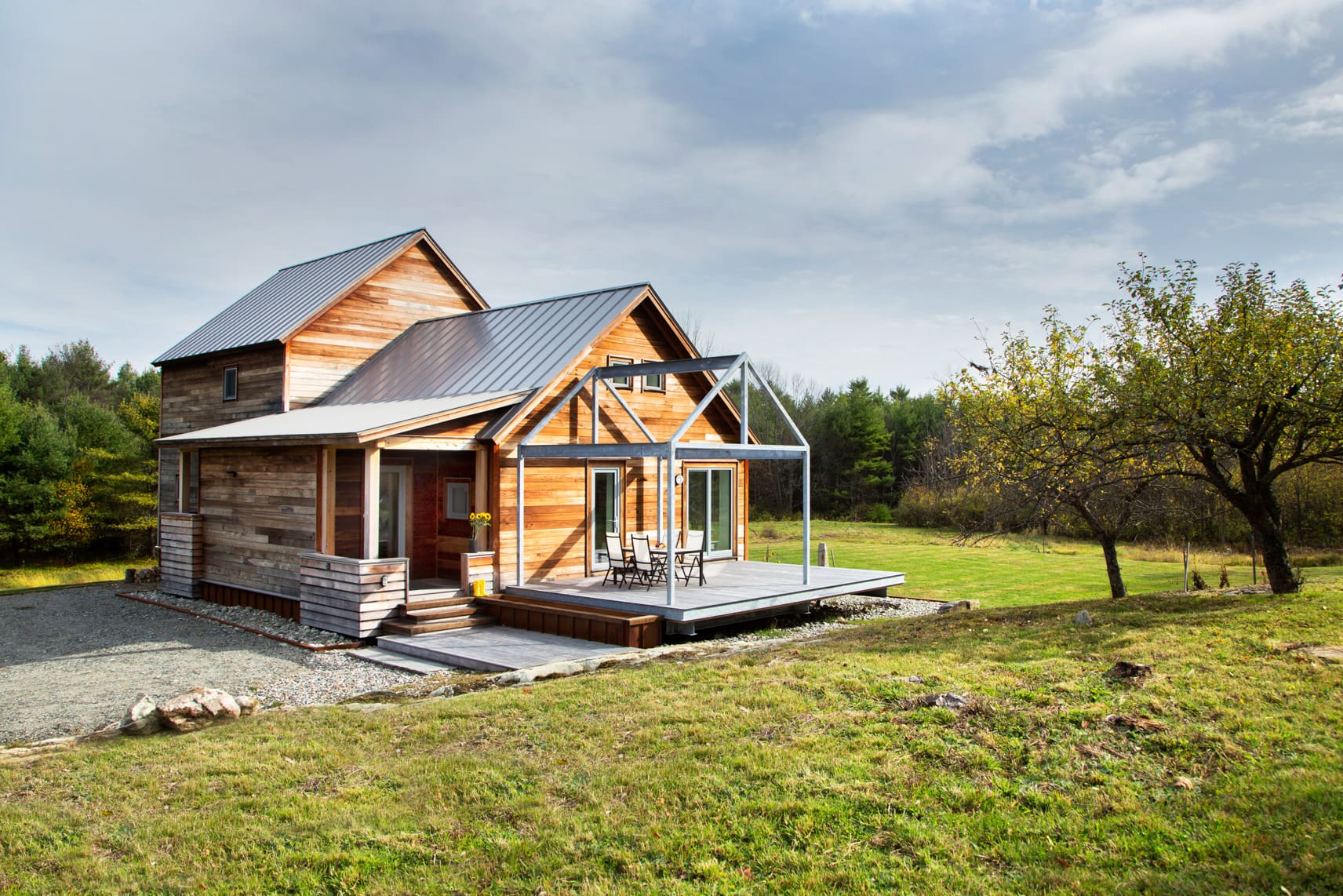
Description
The Farmstead Passive House is a collaboration between Zero Energy Designs and Bensonwood in Norwich, Vermont. The vaulted ceiling living area and open kitchen are all part of the open plan design for this high performance farmhouse. Built for outdoor living and connecting to the pristine country environment. The continuous insulation of the thick fiberboard wood walls give the home optimal heating in the cold northern New England winters. A passive house meets rigorous criteria for energy efficiency and performance. Some qualifying areas include: continuous insulation, air tightness, high-performance windows, heat recovery ventilation systems and solar energy gains.
Details
DESIGN / BUILD
Zero Energy Designs & Bensonwood
YEAR
2010
STYLE
Modern
SIZE
3,196 Sq. Ft.
BEDROOMS
3
BATHROOMS
2.5
STRUCTURE DETAILS
R55 OB Plus wall
R86 roof
R86 roof
R71 floor slab
AMMENITIES
Mudroom
Root cellar
Root cellar
Utility rooms
ENERGY DETAILS
Uses passive design strategies seen in roof and walls. High energy efficiency for size
PHOTOGRAPHY
Santo Prescott Associates
PREV
NEXT

