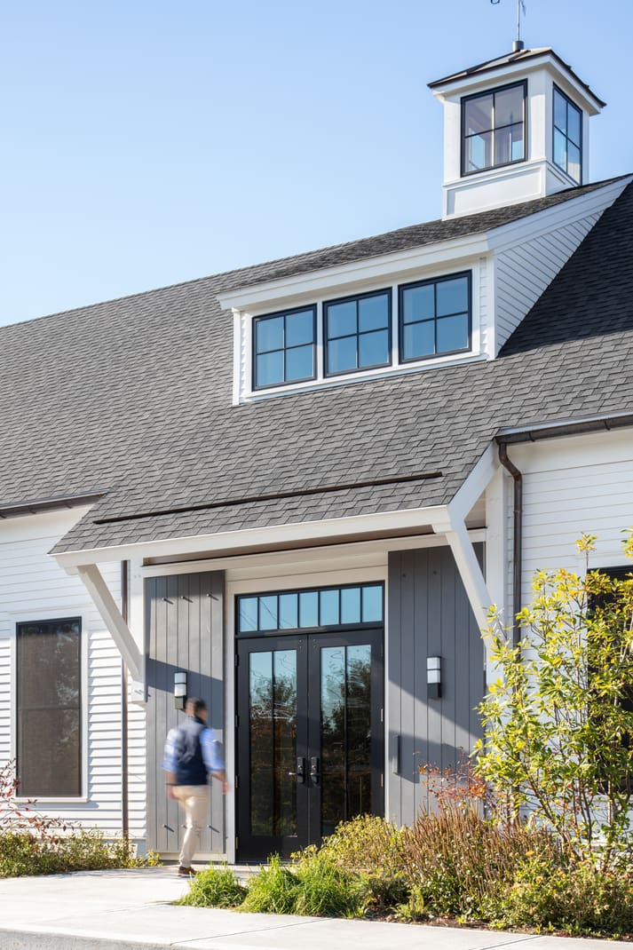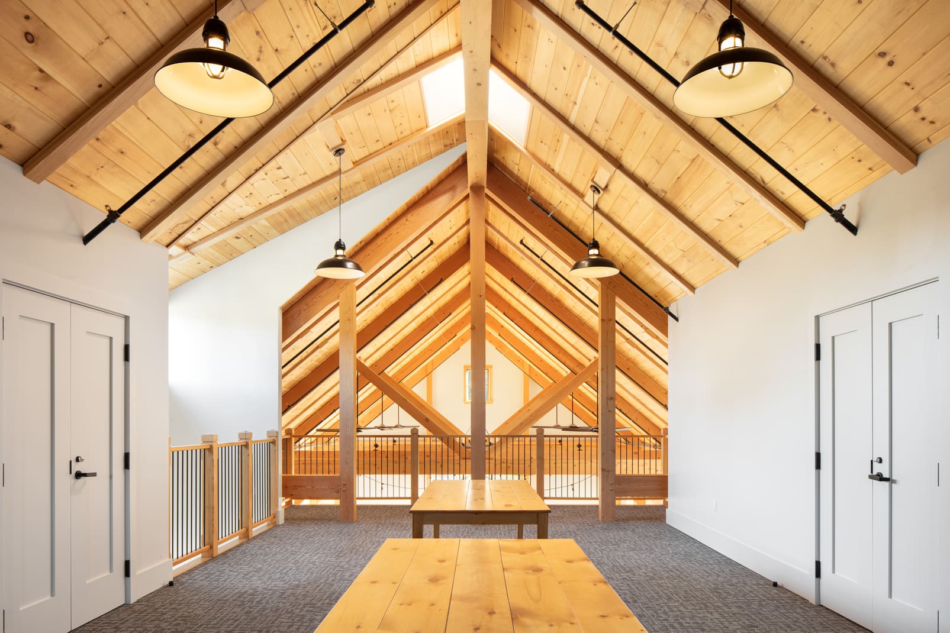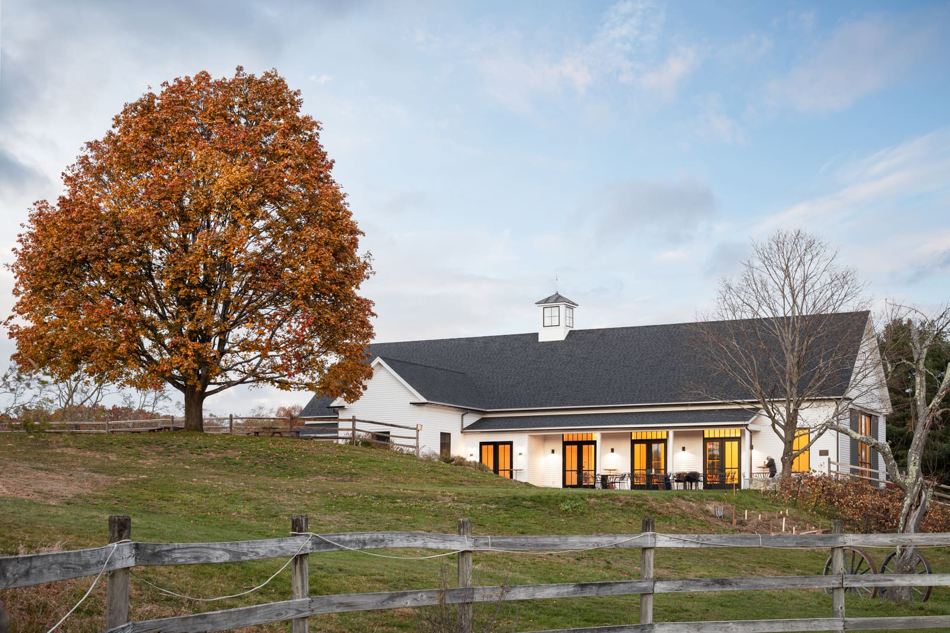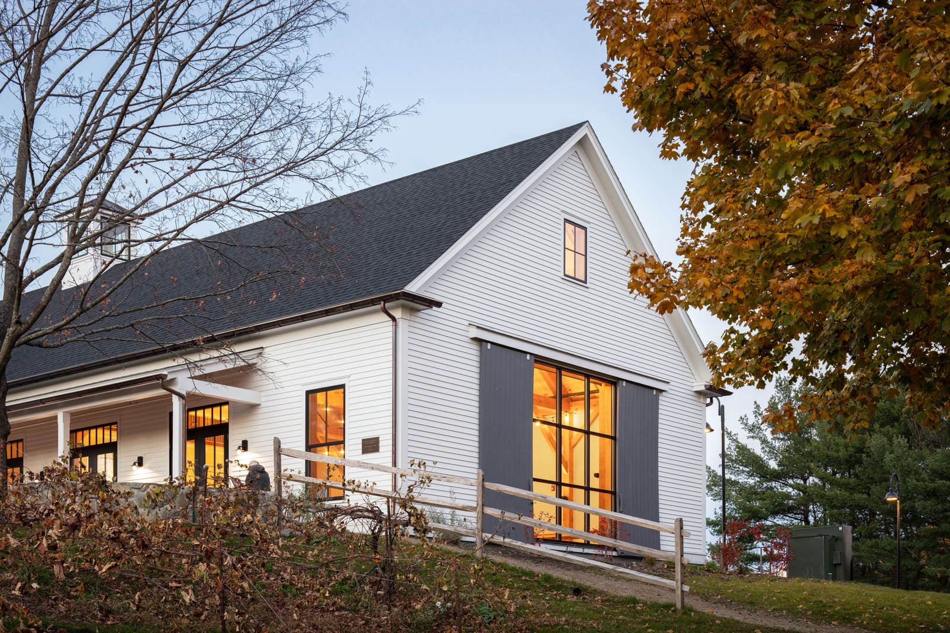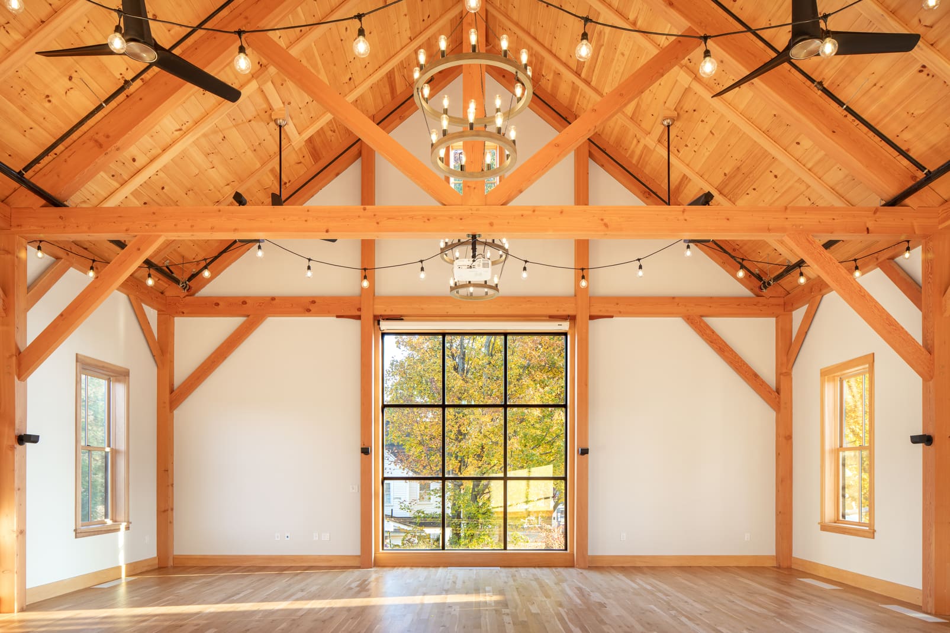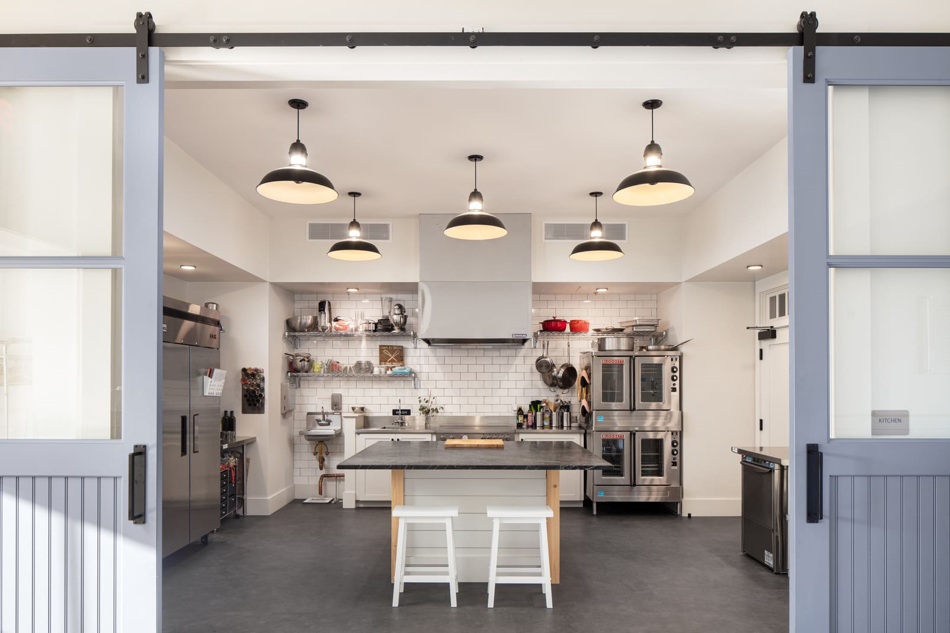Wright-Locke Farm
Winchester, Massachusetts
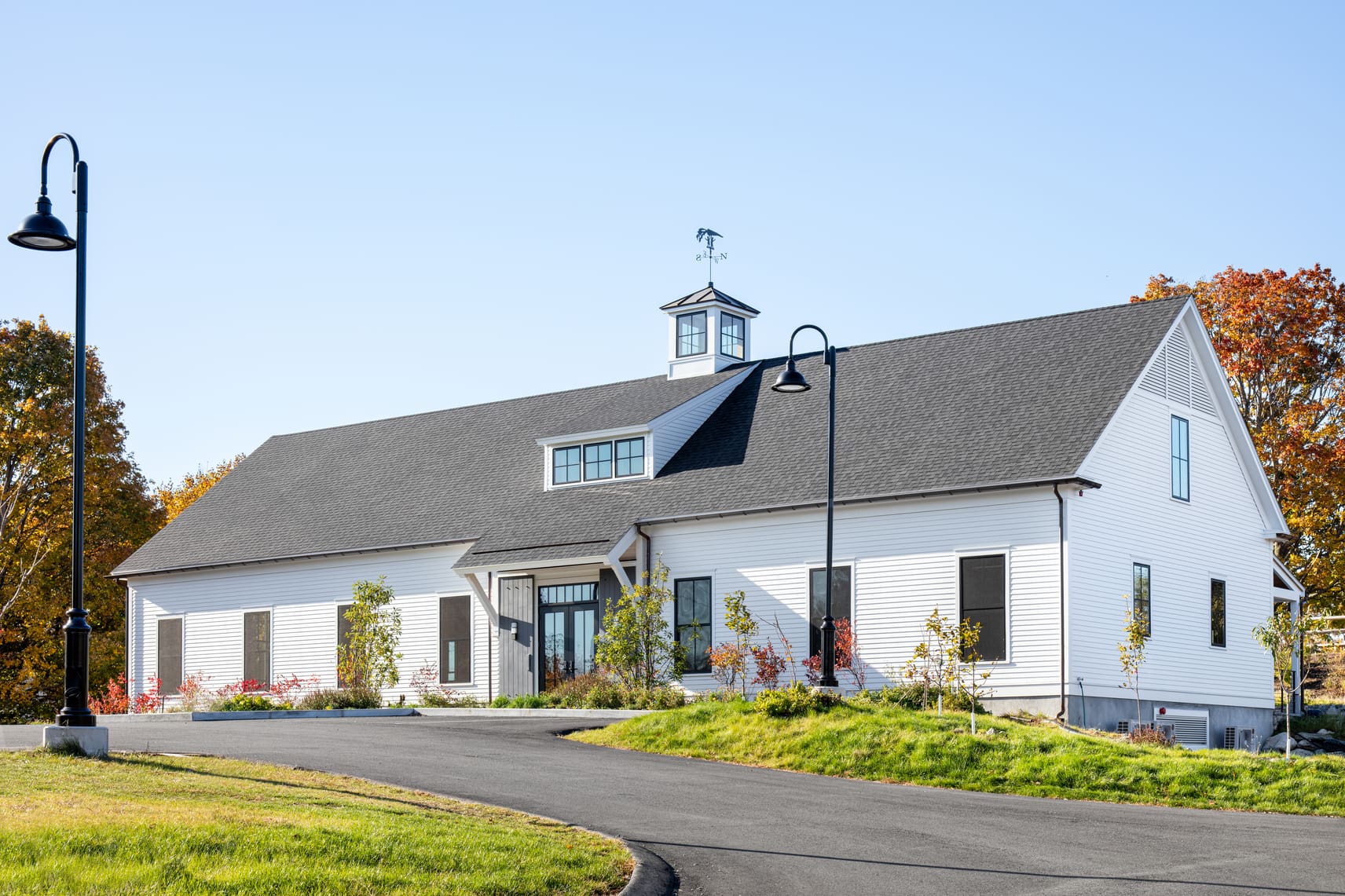
Description
Designed by Union Studio Architects, The All Seasons Barn was raised for Wright Locke Farm in 2020. The 4,500-square-foot timber frame structure features a commercial teaching kitchen, a stunning event room with exposed timbers, and a large 3,000+ sq ft cellar.
Bensonwood’s highly insulated wall panels make this new event space a year-round destination. Guests can celebrate winter weddings in a cozy timber frame barn, sheltered from harsh New England weather. The event hall also accommodates corporate gatherings and private events.
Our sustainable construction practices align with the goals of Wright Locke Farm, promoting environmental responsibility throughout their business and community programs. Click here to learn more about Wright Locke Farm and their mission to model sustainable practices through active learning.
Bensonwood’s highly insulated wall panels make this new event space a year-round destination. Guests can celebrate winter weddings in a cozy timber frame barn, sheltered from harsh New England weather. The event hall also accommodates corporate gatherings and private events.
Our sustainable construction practices align with the goals of Wright Locke Farm, promoting environmental responsibility throughout their business and community programs. Click here to learn more about Wright Locke Farm and their mission to model sustainable practices through active learning.
Details
DESIGN / BUILD
Union Studio Architects and Bensonwood
YEAR
2020
STYLE
Barn, Farmhouse
SIZE
7,727 Sq. Ft.
AMENITIES
Kitchen
Event Hall
Event Hall
Classroom
ENERGY DETAILS
R21 Openbuilt Wall Panels and R-44 11 7/8" I-Joist Unvented Roof Panel
PHOTOGRAPHY
George GrayPREV
NEXT




