Our Homes

OpenHome

A collaboration with acclaimed architects KieranTimberlake, Lake|Flato and Bensonwood’s internal team of Architects, OpenHome revolutionizes the home design and construction process. Merging the accumulated design expertise of three renowned architecture firms, the OpenHome design system creates homes of remarkable comfort, health and distinction. Choose from pre-set designs and work with the design team to personalize your program through the OpenHome design system.
Flexibility of Choice
Homeowners start by selecting a pre-designed OpenHome based on their aesthetic preferences and square footage requirements, which can be personalized through the selection of finishes to satisfy their own interior and exterior style preferences. Skilled design teams from each respective partner firm guide homeowners through a structured series of meetings, minimizing decision fatigue by offering pre-curated selections, finishes and fixtures. If the pre-designed OpenHome designs are not an exact fit, the designers can employ the OpenHome design system to create a semi-custom design that prioritizes efficiency and collaboration with homeowners.
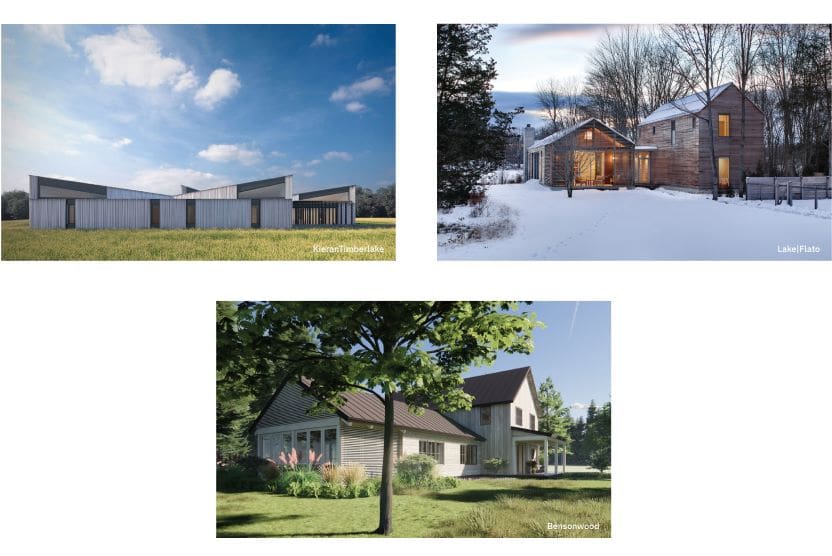
Responding to Site and Program Requirements
The design team conducts on-site analysis to understand the potentials and constraints of the land by assessing views, unique features, sun paths, and the local microclimates. Armed with this understanding, we strategically consider the best options for orientation and location of the pre-designed OpenHome. Each pre-designed OpenHome can mirror or flip to optimize for functional site relationships and enhance entry sequences, adjacencies and views. When a design needs to grow or adapt, we analyze spatial needs and propose solutions from OpenHome’s design system parameters, protecting the swift design process that saves time and expense.
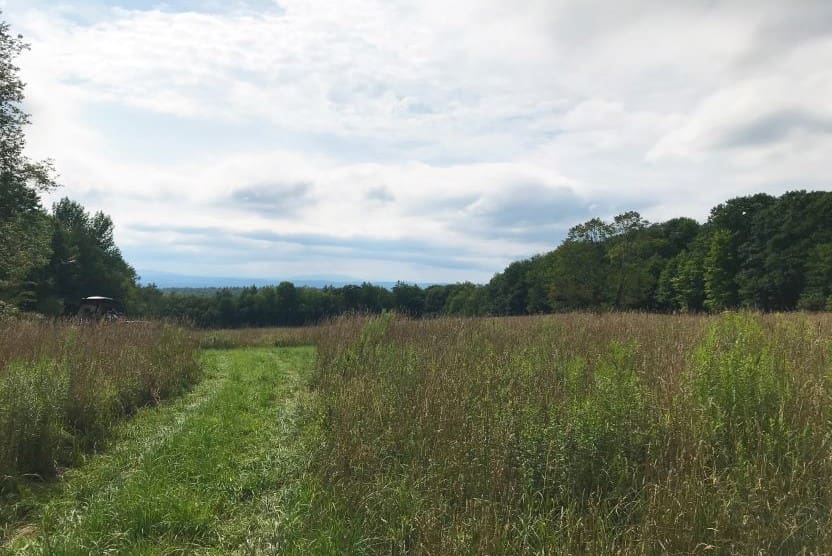
Healthy Finishes for You and the Planet
OpenHome offers an extensive range of healthy and sustainable products, accommodating various styles. Our carefully curated finishes and fixtures are thoroughly screened to be free from harmful chemicals listed on The Red List, a comprehensive catalog of toxic substances in the construction sector. Select from our Bensonwood-crafted insulated Entry Doors, Interior Doors, Stairs, and Architectural Trim, along with a variety of wood and tile flooring, cabinetry, countertops, plumbing fixtures, light fixtures, and appliances that prioritize your family's well-being.
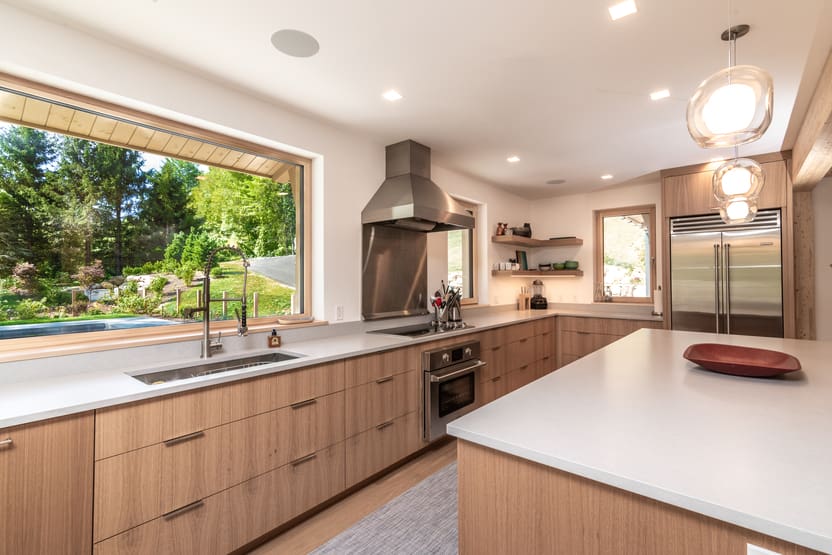
Fabrication
After finalizing the design, we create a detailed model ready for our CNC machinery, specifying individual wood studs, rafters, fasteners, and more. This virtual coordination process prevents unexpected on-site issues. Wood-framed floor, wall, and roof panels are crafted in our climate-controlled factory, safeguarding against moisture damage and ensuring precision. Factory fabrication results in high-quality components and reduced on-site construction time. Rigorous quality control includes third-party certification of each building component for quality assurance throughout the construction process.
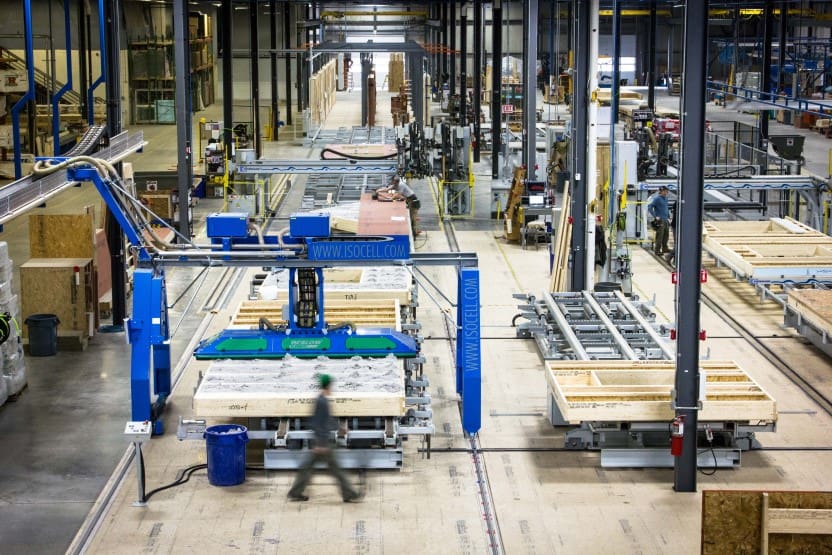
An Onsite Partnership
We assist homeowners in selecting a suitable local Builder or GC partner early in the process. They perform early site preparations including establishing utilities and concrete foundation work. Our own skilled installation team then arrives to assemble the wood-framed floor, wall, and roof panels on-site with the help of a locally sourced crane, creating a complete weather- and airtight enclosure. The local builder mobilizes sub-contractors to complete the project, including mechanical, plumbing, and electrical work and finishes inside and out. With pre-installed windows and doors, the airtight shell acts as an accelerant to the remaining construction as it provides a comfortable, dry and secure workspace. Throughout the process, our architects and project managers offer continuous support to the Builder or GC.
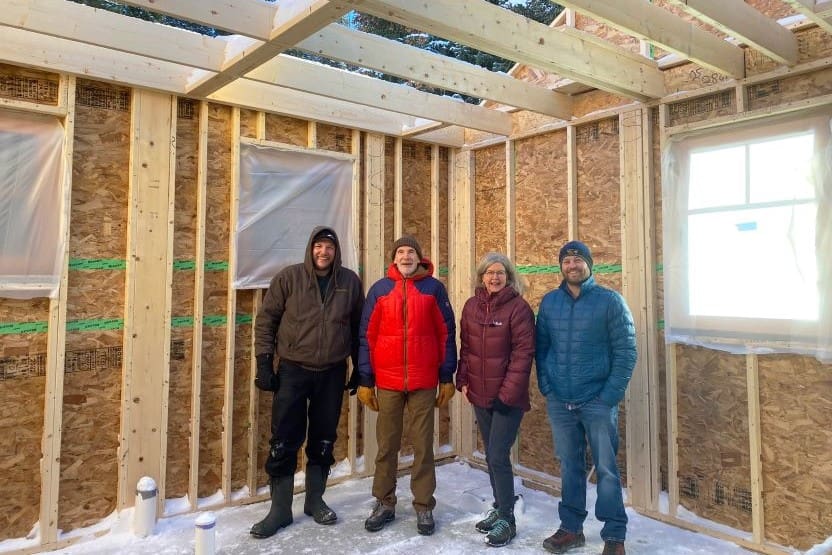
The Designs
Choose from one of the renowned architects below.
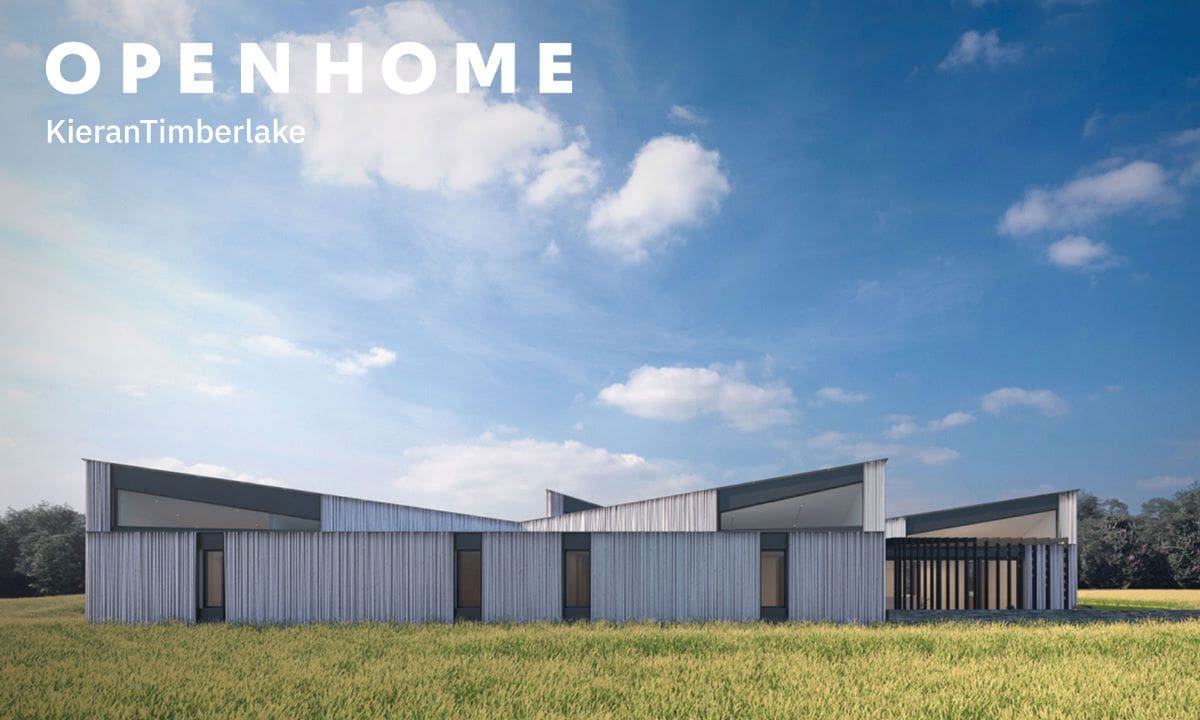
KieranTimberlake
Evokes a feeling of a traditional longhouse or cathedral, playing with grand open spaces, light and shadow.
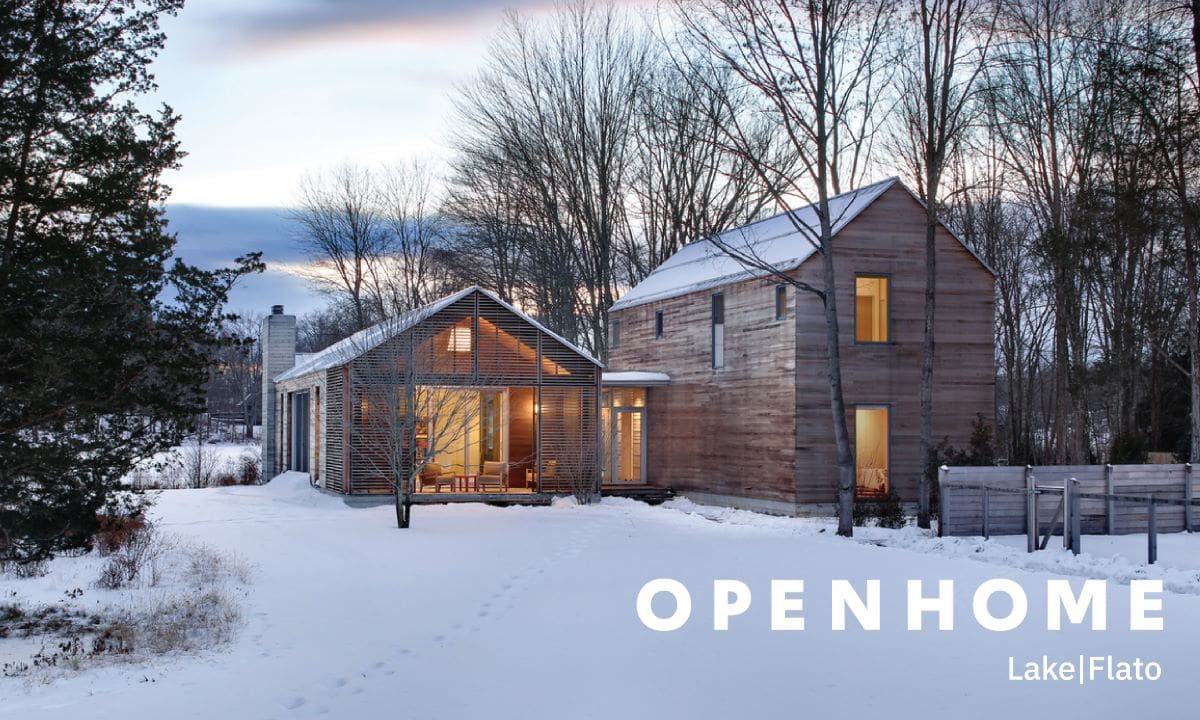
Lake|Flato
Dramatic angles. Feels contemporary but can easily fold into the fabric of any neighborhood.
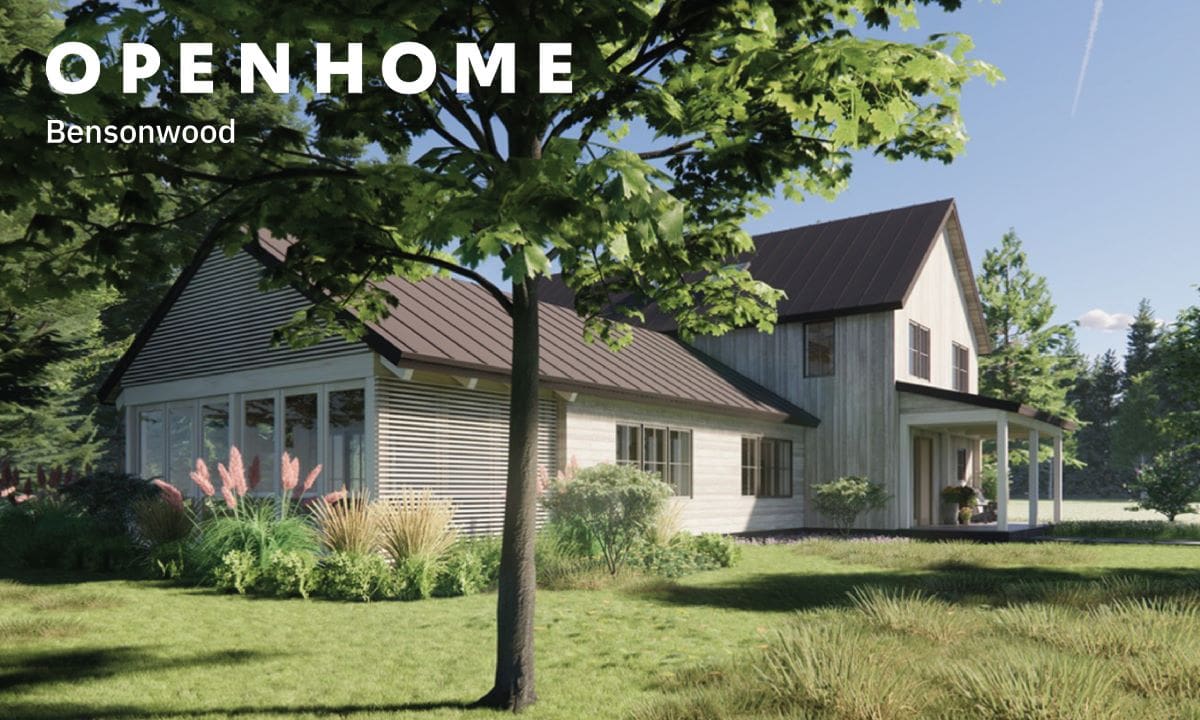
Bensonwood
The simple elegance of our heritage timber frame, renewed for modern living.