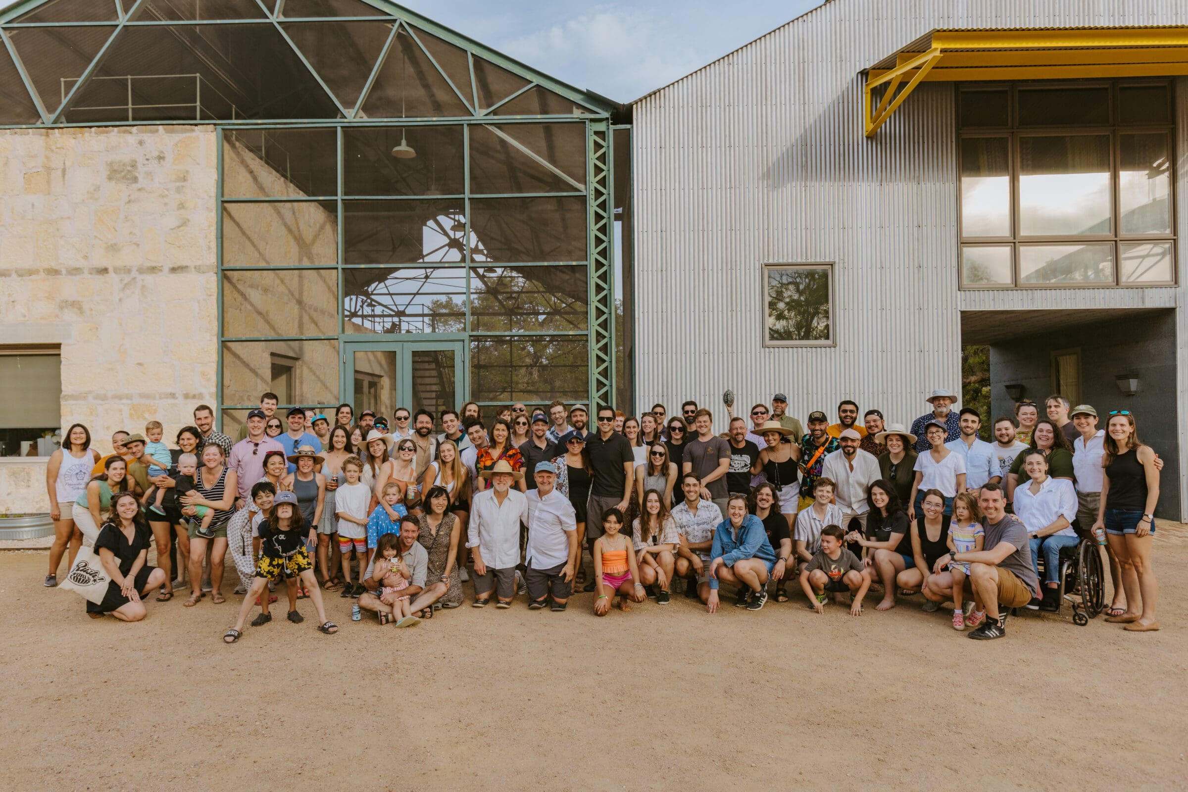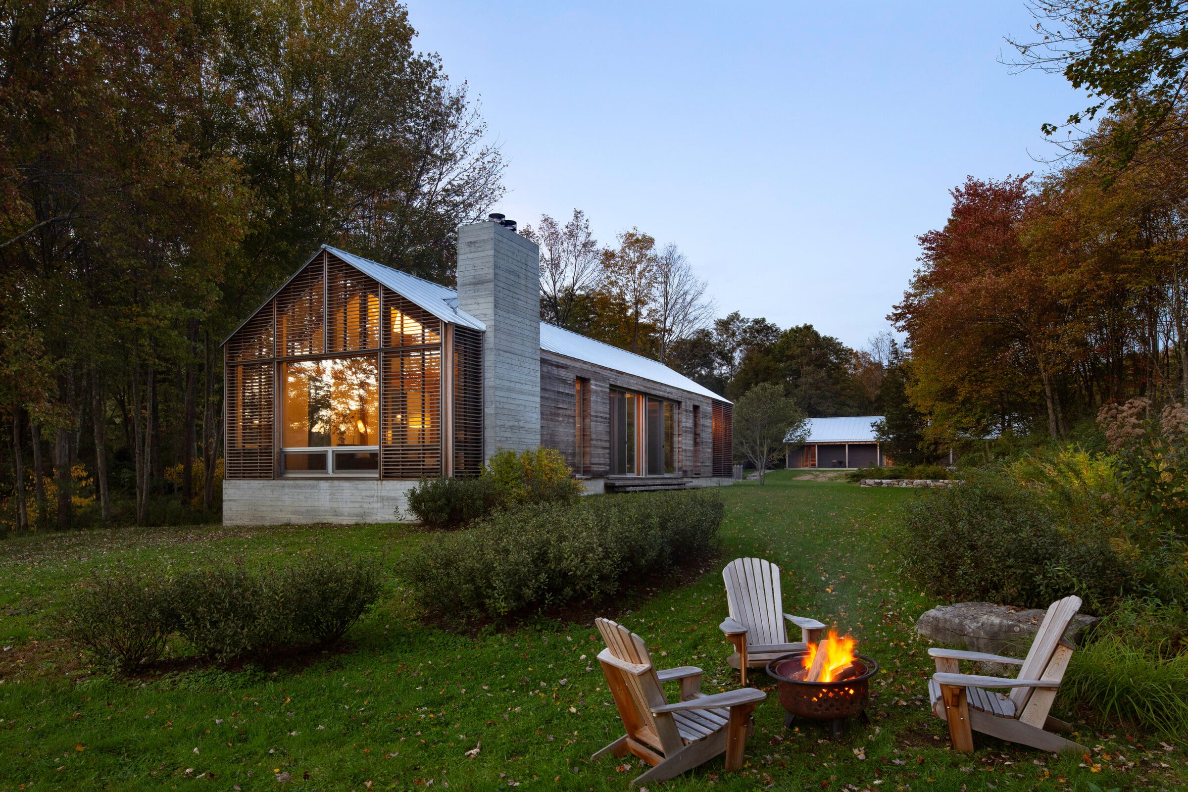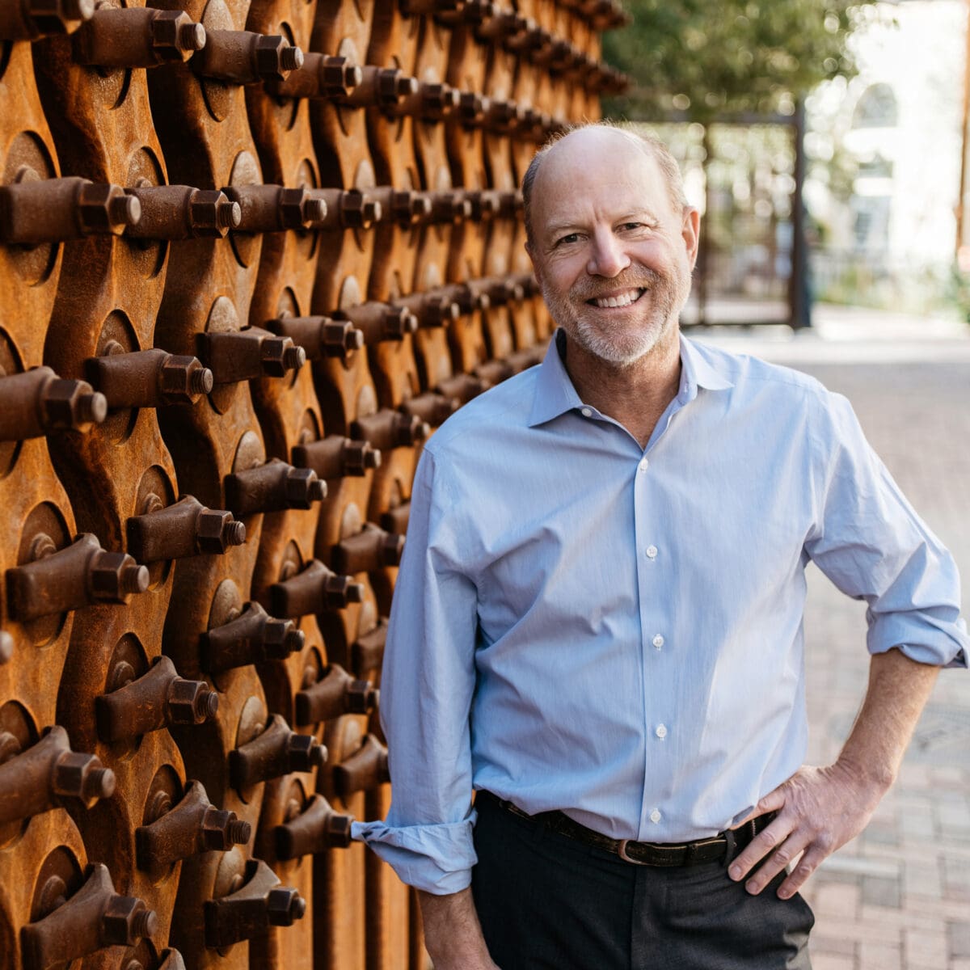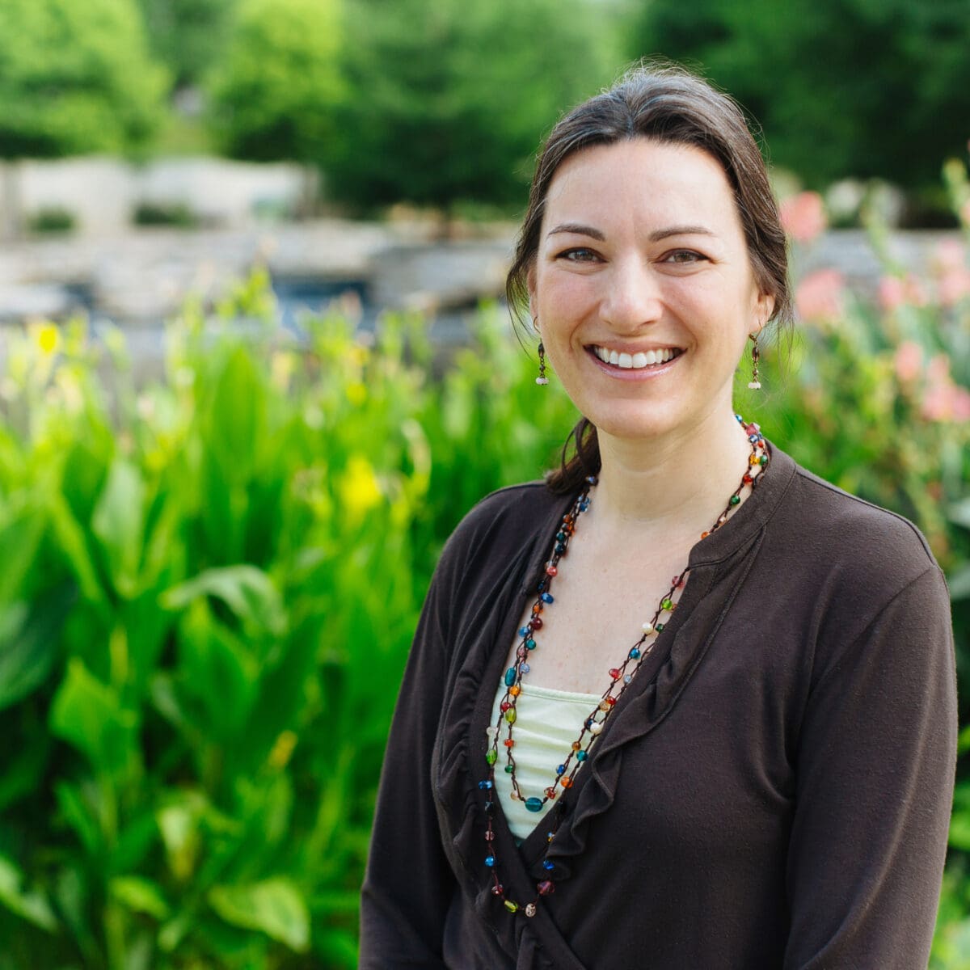

A simple and spacious gable form with easy connection to the outdoors throughout. The generous vaulted living area opens out to a comfortable porch and the landscape beyond.
A variation on the Longbar 1, but with a second bedroom and a porch running the full length of the home. Outdoor circulation between the bedrooms and shared areas under the long porch roof creates an easy and frequent connection with the environment.
Click to View Details
The largest of the three plans, this design is divided into two elements, shared and private, offset into a dynamic form with plenty of natural daylight throughout. The exterior patio is framed on two sides by the house and creates additional space for gathering.




