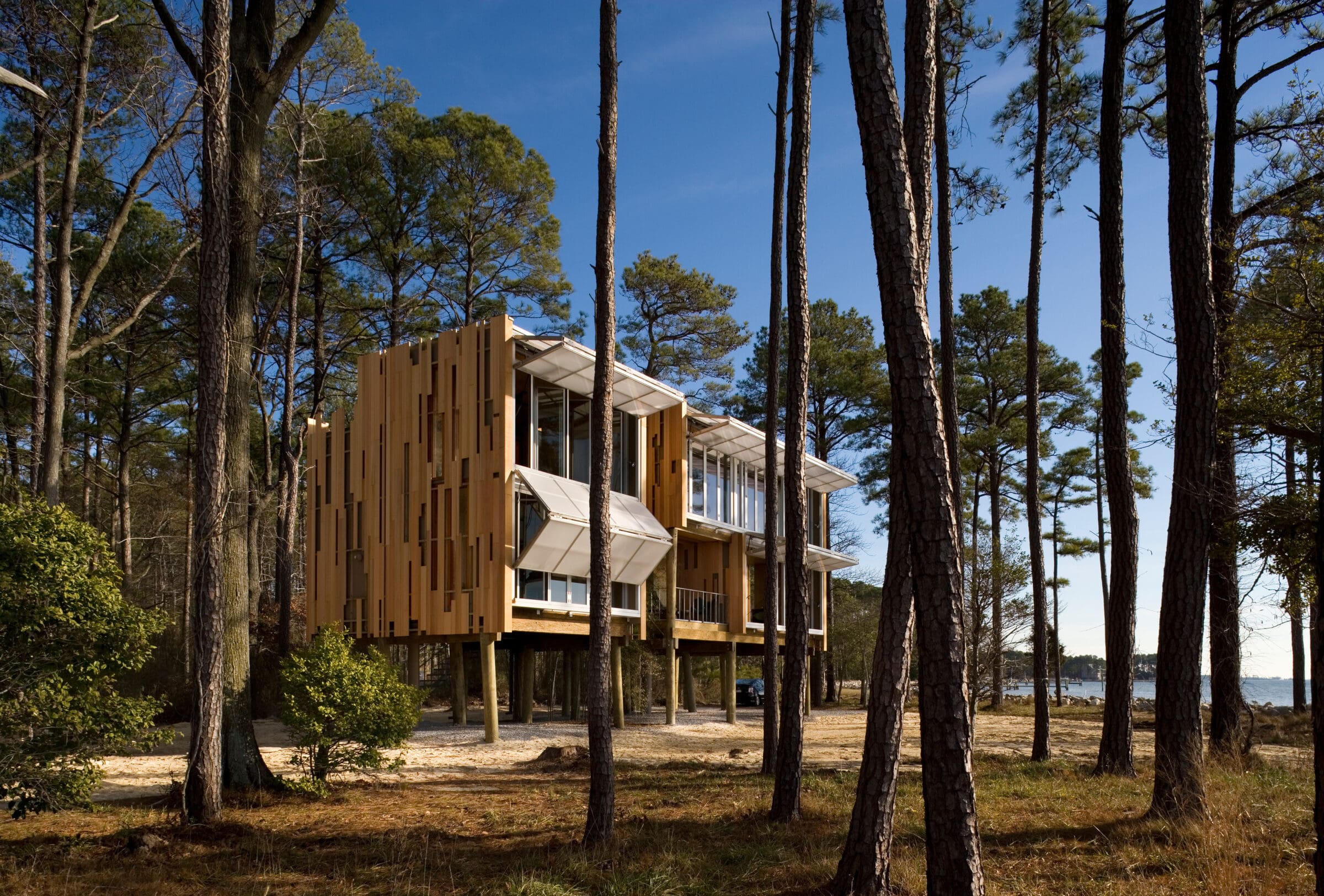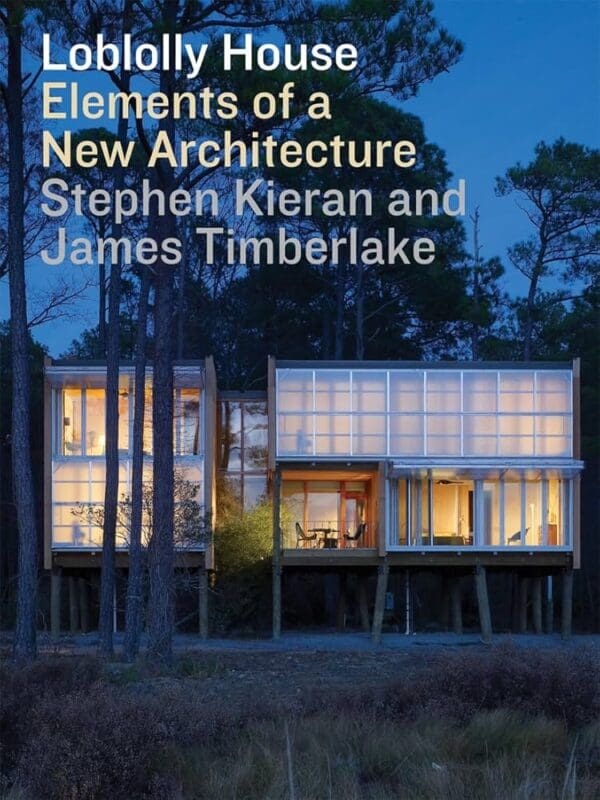

The Offset plan is two laminated bars shifted to organize the communal and bedroom spaces in separate but connected volumes. The origami-shaped roof of the offset volumes creates a dramatic exterior appearance and clerestory windows provide a soft light filled interior.
Click to View Details
The Line plan has a minimal footprint tailored for narrow or remote sites for ultimate flexibility of siting your home. The origami-shaped roof unifies the linear organization of communal and private spaces and provides soft natural light through clerestory windows.
Click to View Details
The Ell plan organizes communal and bedroom spaces in flanking volumes that connect the interior spaces to a central outdoor entry court. The origami-shaped roof creates a dramatic exterior appearance at all sides and clerestory windows provide a soft light filled interior.
Click to View Details




