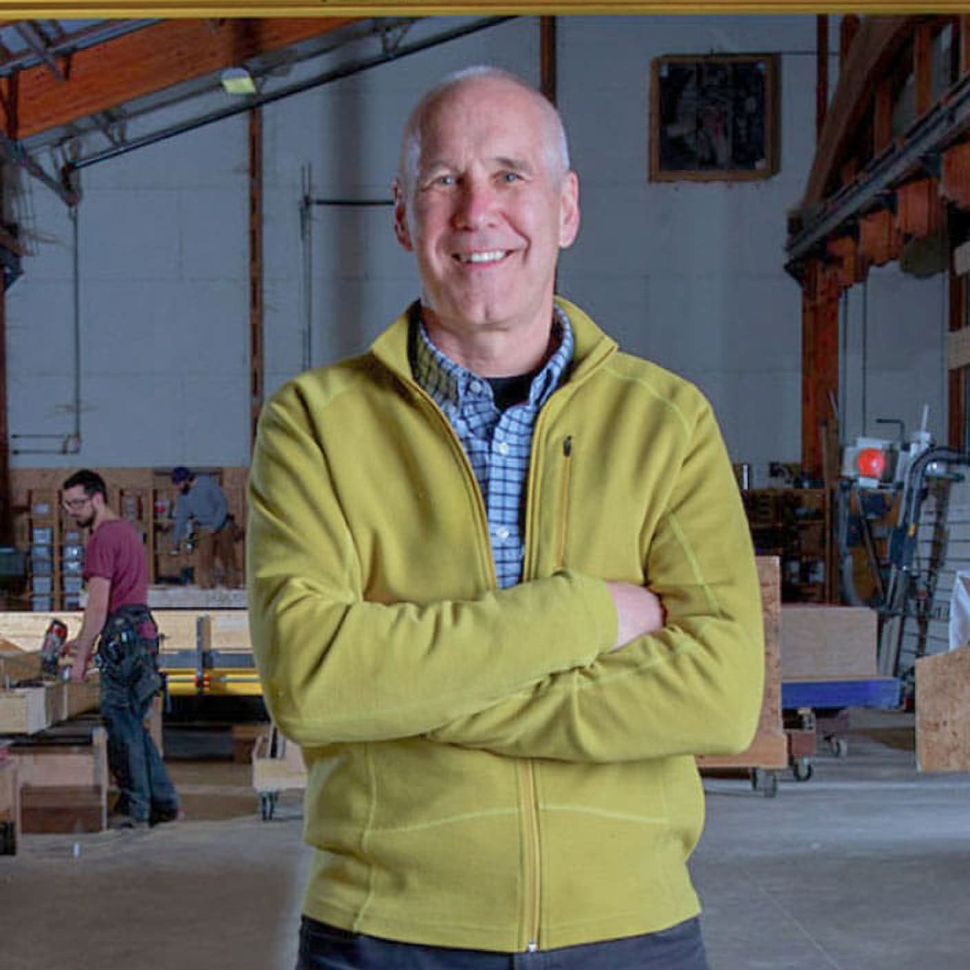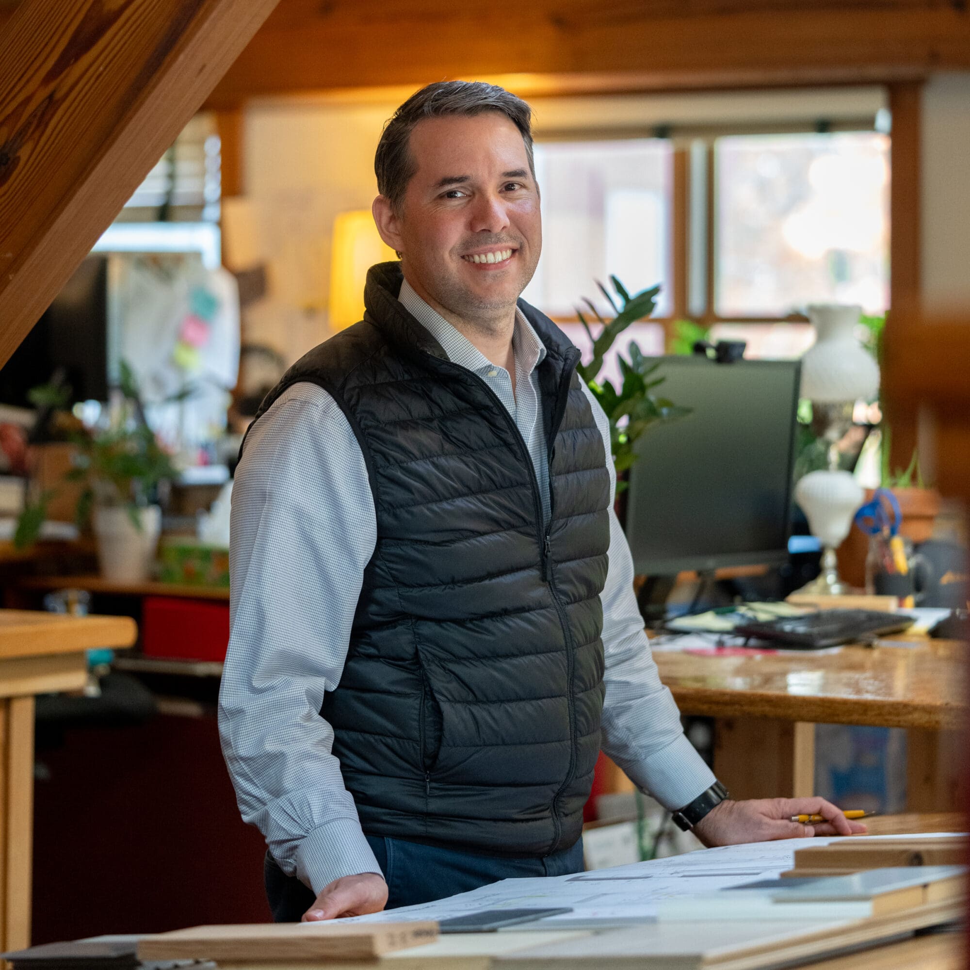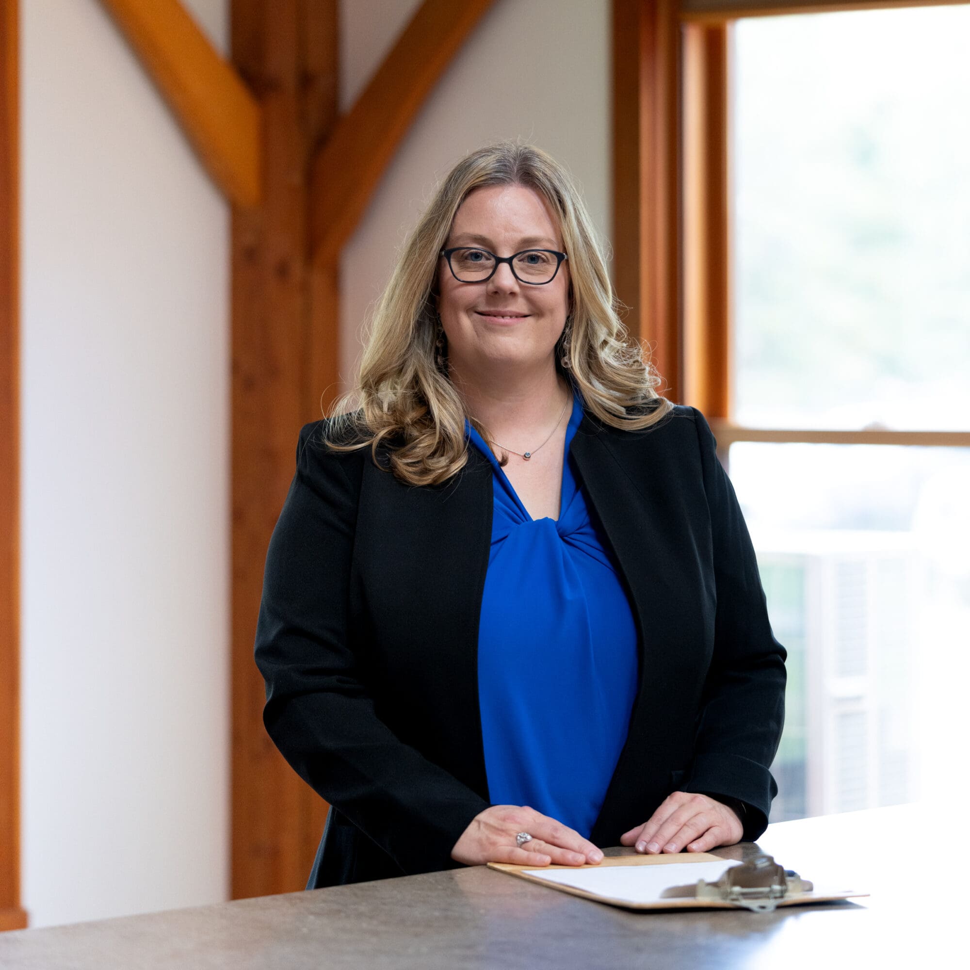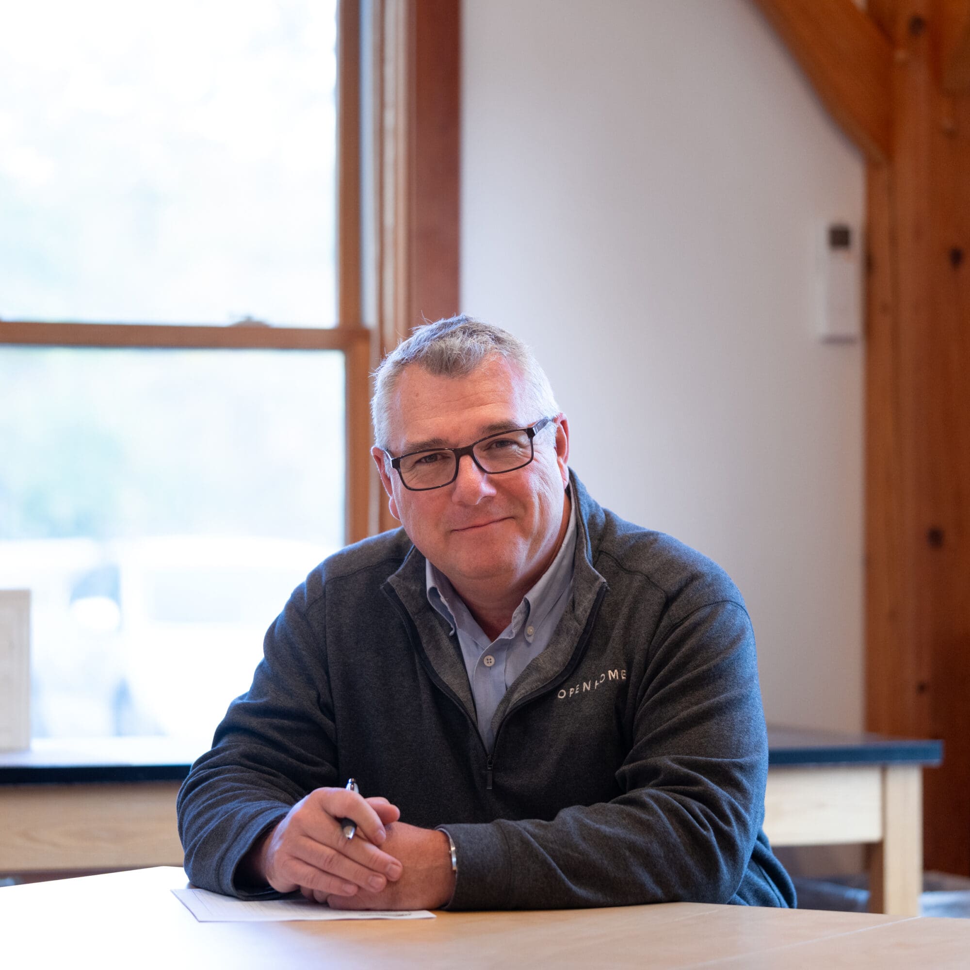

A single-story design that is both comfortable and flexible. It features a screen porch accessible from the dining room, a flex space, and a gracious mudroom/ laundry room with plenty of storage.
Click to View Details
A two-story New England-inspired home with an inviting mudroom, leading to an open kitchen, dining, and living space.
Click to View Details
The largest offering with a generous first-floor primary suite and ample storage. The light-filled staircase leads to the second floor which has 4 large bedrooms that can also be used for other purposes.
Click to View Details





