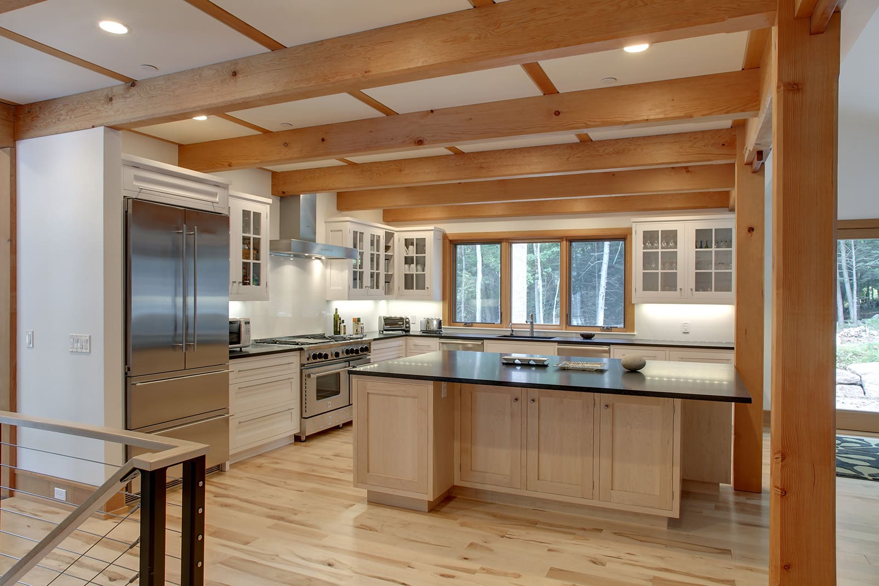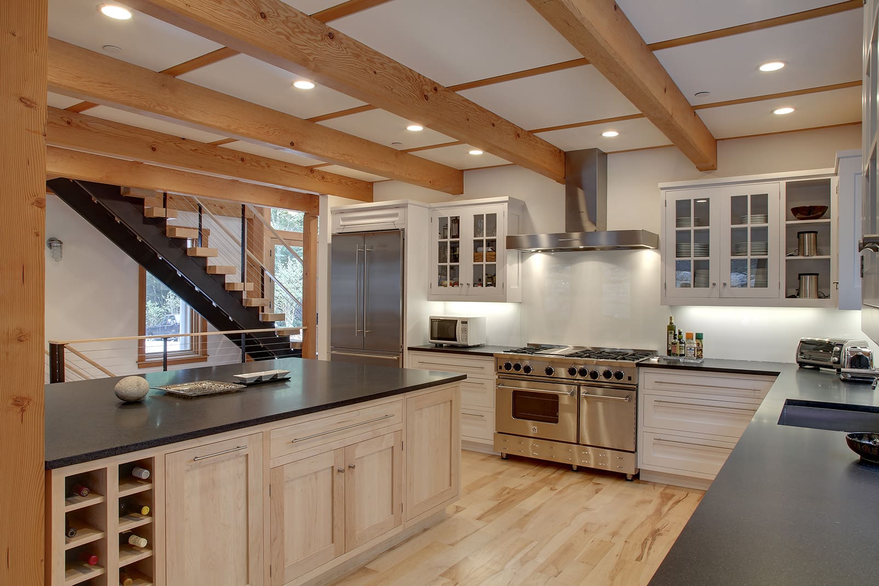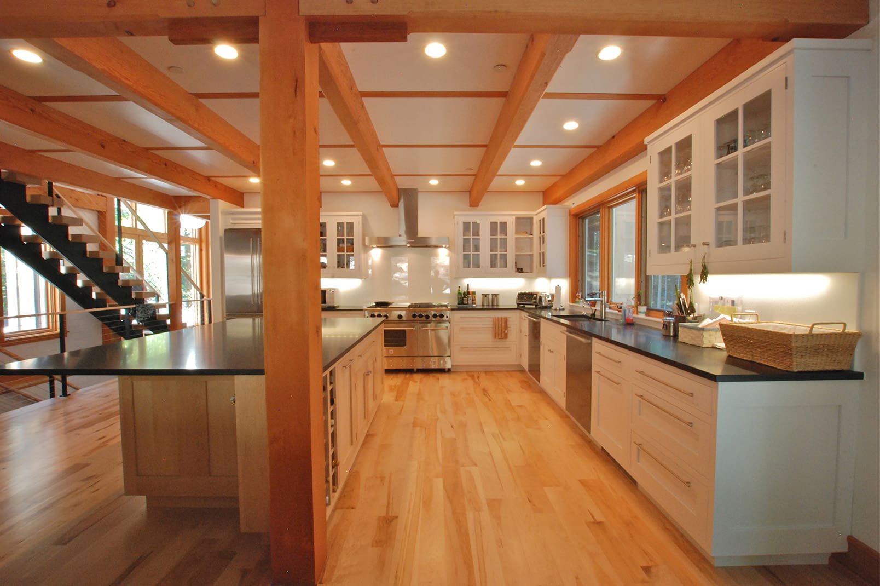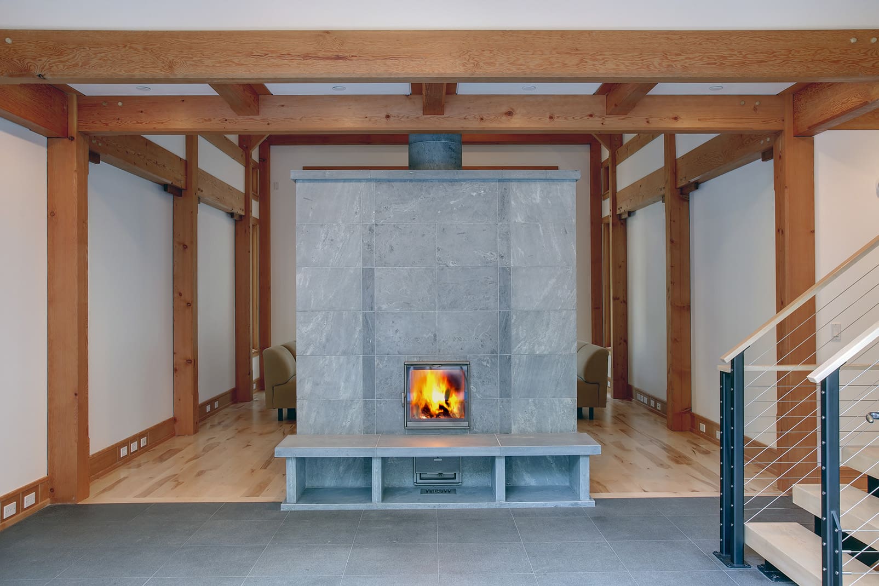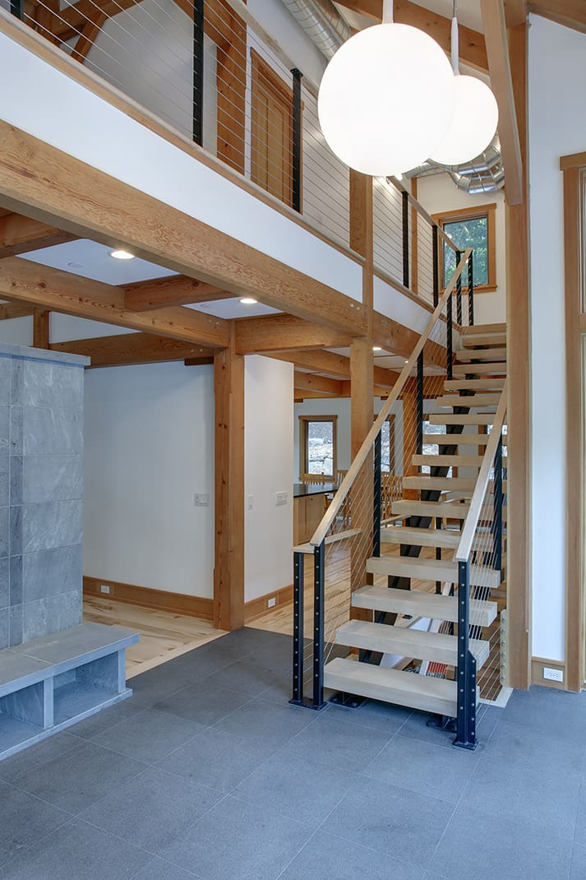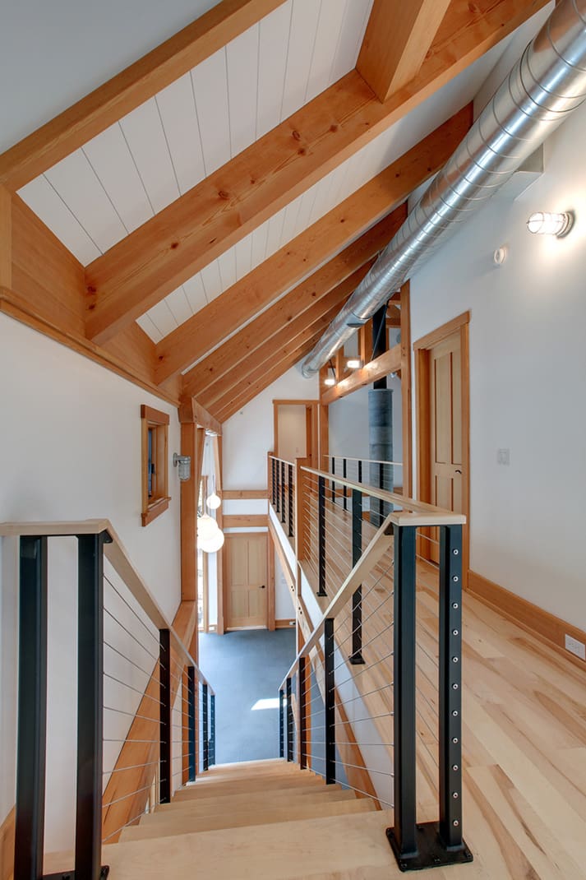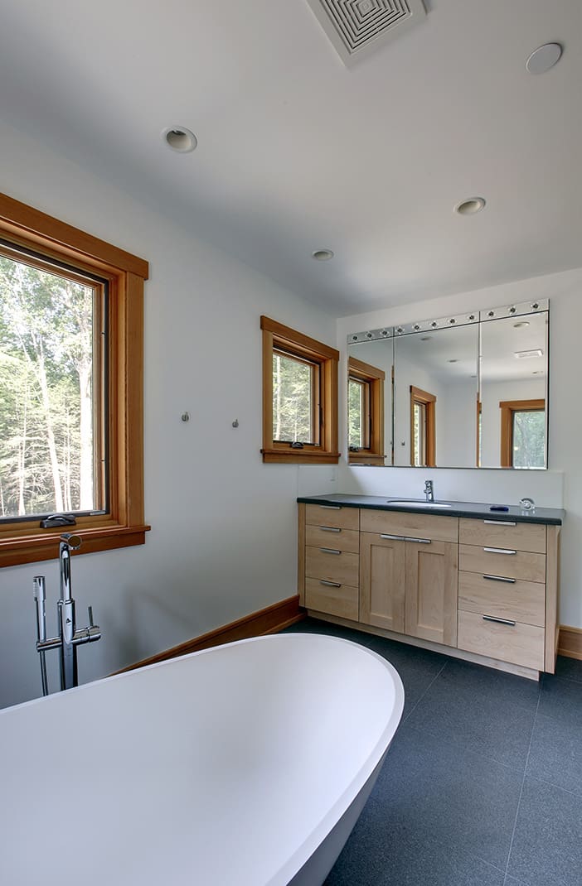Open Timbers
Weston, Connecticut
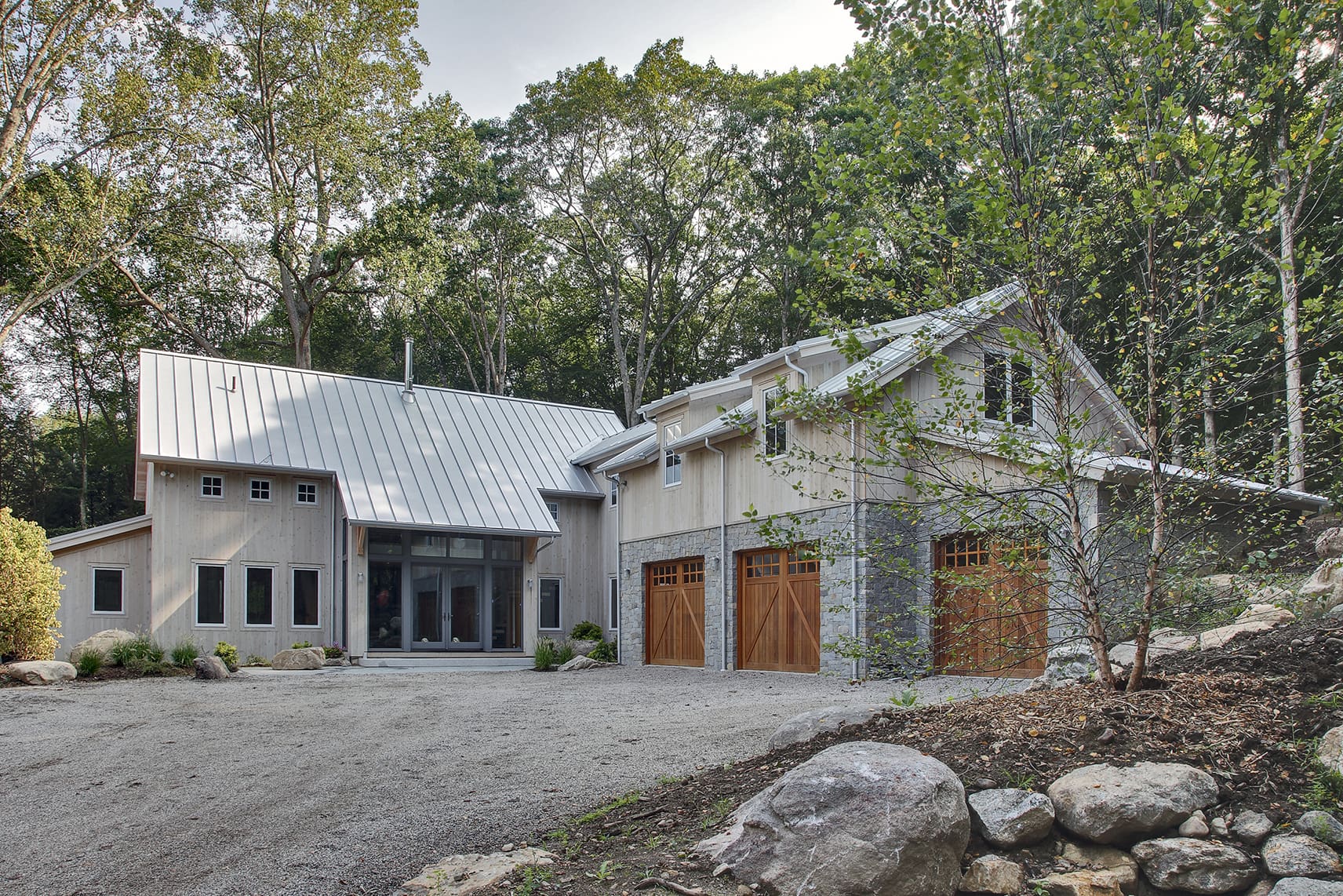
Description
Open ceilings and a beautifully crafted Tulikivi soapstone masonry heater highlight this sustainable and contemporary prefab farmhouse in Weston Connecticut. The home won the 2011 Home Builder Association of Connecticut award for “Outstanding Energy-Efficient and Green Custom Home” HOBI award. The custom prefab home is a modern take on the classic New England barn accented by exposed solid sawn Douglas fir timbers. The modern interior design is highlighted by the open living floor plan seen in the kitchen and the great room. A large energy efficient triple glazed window wall entryway into the great room adds a bright and natural aesthetic feel to the home. A custom stairway with blackened steel hardware showcases the Bensonwood millwork package.
Details
DESIGN / BUILD
Bensonwood
YEAR
2012
STYLE
Timber Frame, Barn
SIZE
2,134 Sq. Ft.
BEDROOMS
3
BATHROOMS
3.5
STRUCTURE DETAILS
R35 OB Plus wall
R44 roof
R44 roof
Full Douglas fir timberframe
Custom millwork
Custom millwork
AMENITIES
Tulikivi soap stone masonry heaters
Window wall entry
Window wall entry
Large common living area
ENERGY DETAILS
Heat recovery ventilator. Uses passive design strategies seen in roof and walls
PHOTOGRAPHY
Olson Photographic
PREV
NEXT

