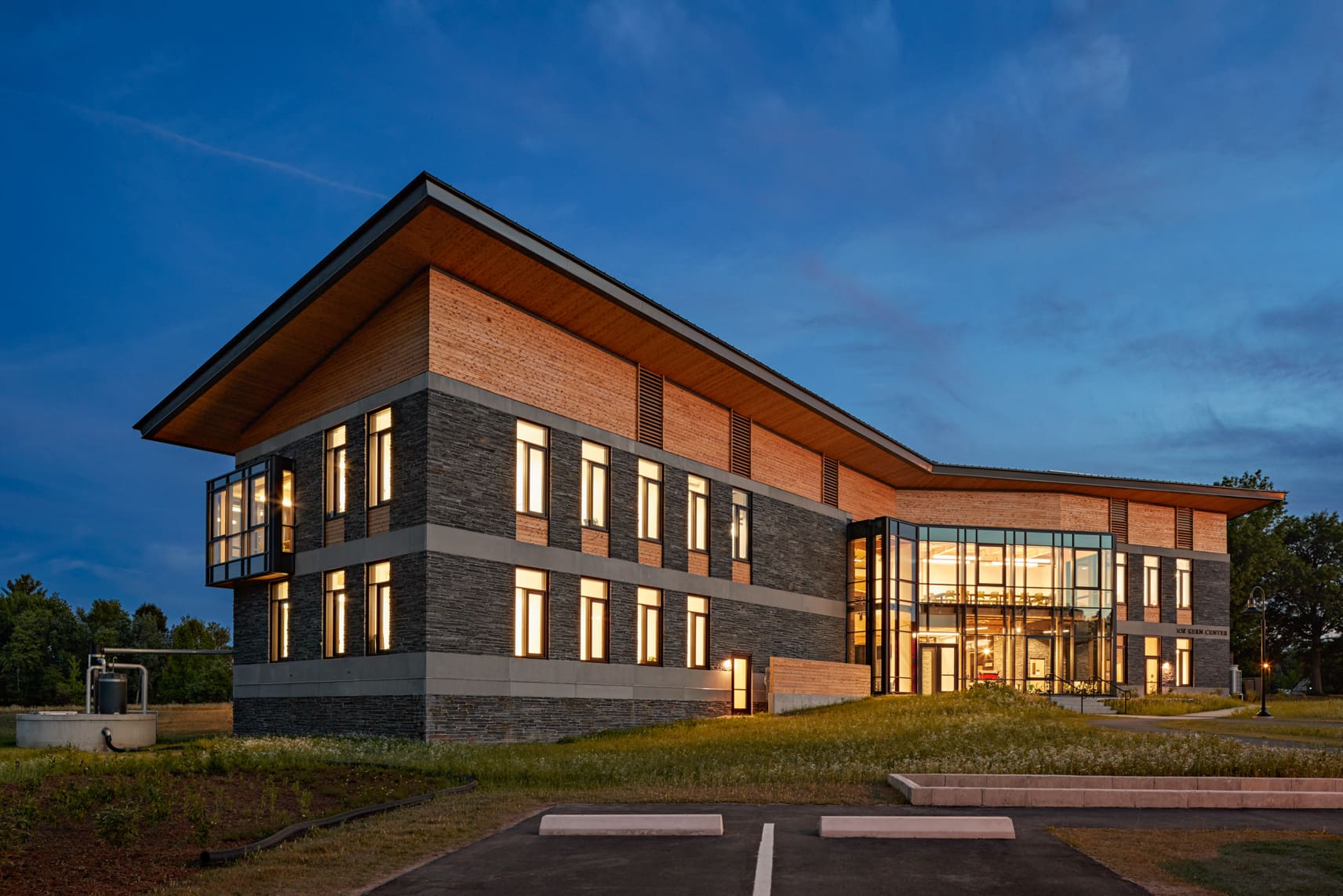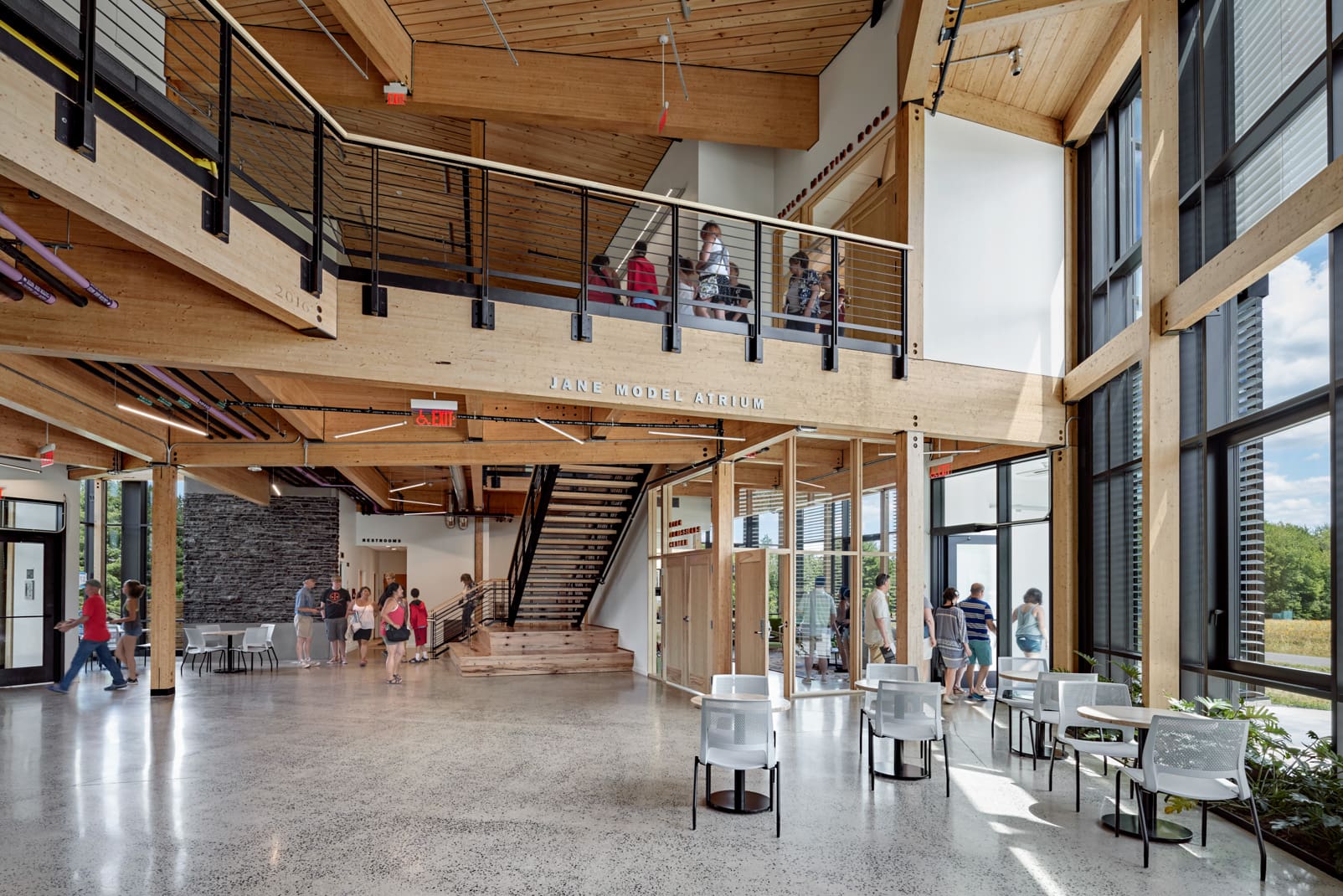R.W Kern Center
Amherst, Massachusetts

Description
The R.W. Kern Center at Hampshire College is about much more than making a good impression on prospective students. Designed to be entirely self-sustaining and meet the rigorous requirements of the Living Building Challenge, the Kern Center aims to make a lasting impression on all who enter by demonstrating Hampshire’s commitment to a sustainable future and inspiring the next generation of leaders in environmentally conscious practices.
Details
DESIGN / BUILD
Bruner/Cott & Associates & Bensonwood
YEAR
2016
STYLE
Modern, Timber Frame
SIZE
17,000 Sq. Ft.
BEDROOMS
1
BATHROOMS
1
STRUCTURE DETAILS
Cross laminated timbers
ENERGY DETAILS
Net zero building
Certified Living Building
PHOTOGRAPHY
Robert Benson
PREV
NEXT




