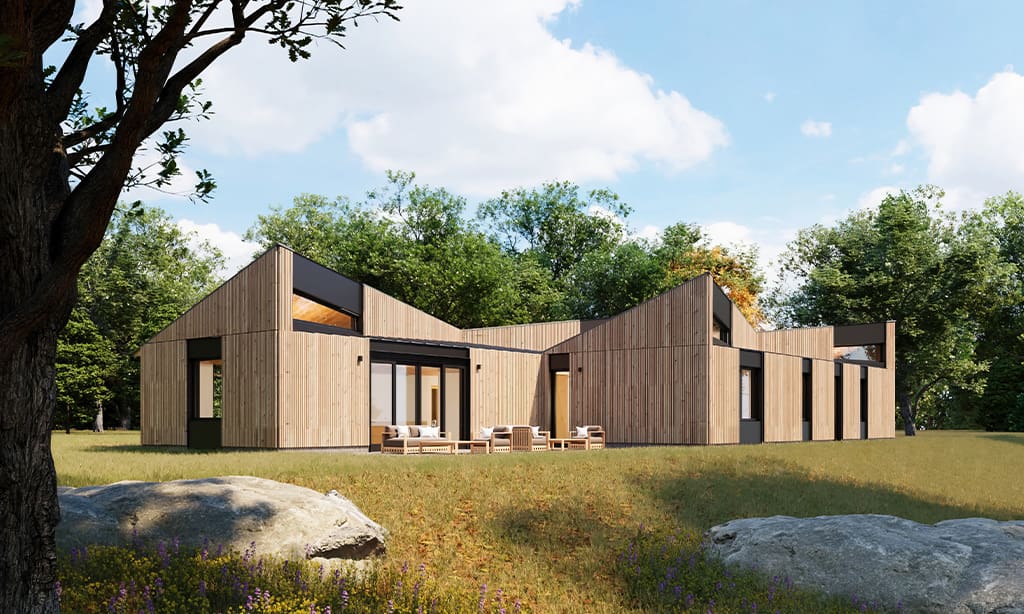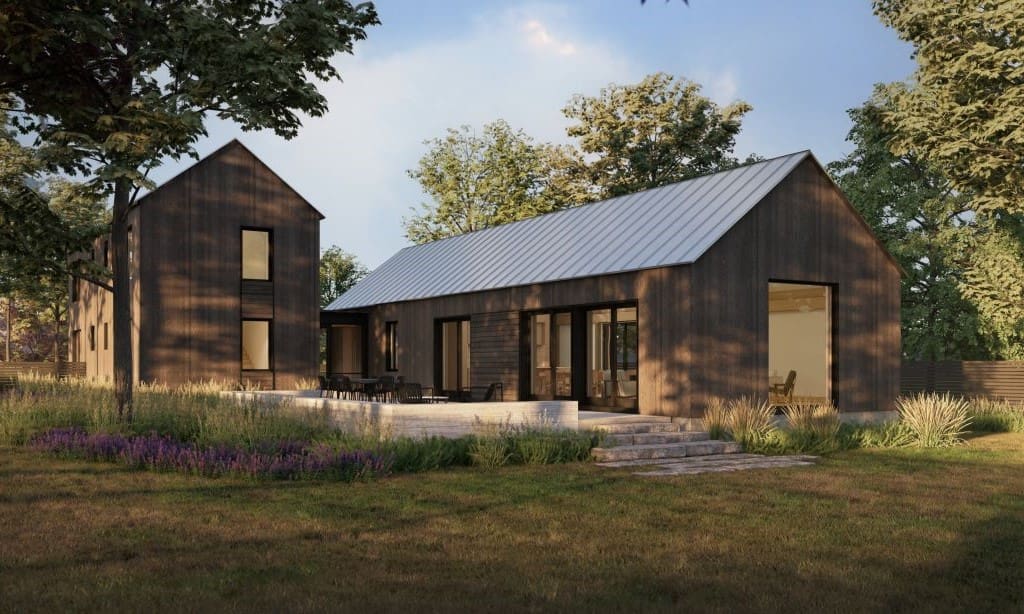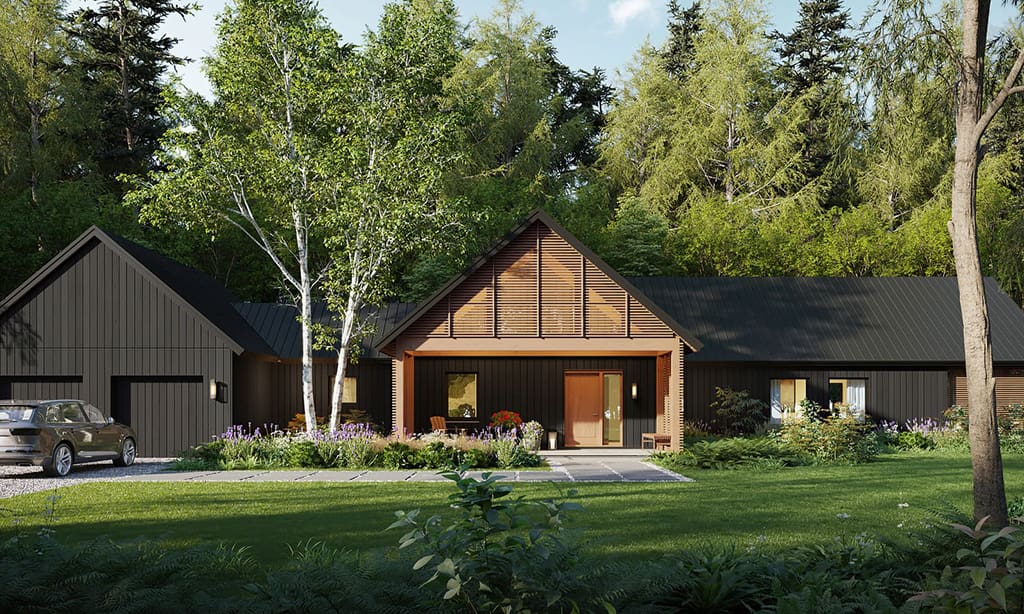


Striking forms with dramatic angles that evoke a feeling of origami or sculpture, utilizing grand open spaces, light and connection.

A contemporary take on traditional forms that feels modern and exudes clarity, while easily folding into the fabric of any neighborhood.

The simple elegance and flexibility of our heritage timber frame designs, renewed for modern living.
Partnered with award-winning firms KieranTimberlake, Lake|Flato and Bensonwood’s own Design Group, OpenHome delivers architectural brilliance through statement homes of distinction.
Built by Bensonwood, a leader in sustainable prefabrication, our homes offer precision, energy efficiency, and reduced construction time, while being adaptable for unique sites and challenging climates.
Enjoy a curated design process with fewer decisions than full custom design, ensuring your home reflects your lifestyle and values without starting from scratch.
From Bensonwood’s quality millwork to healthy building materials and energy efficient systems, OpenHome prioritizes comfort, health and environmental responsibility.
Homeowners start by selecting a pre-designed OpenHome based on their aesthetic preferences and square footage requirements. Skilled design teams from each respective partner firm guide homeowners through a structured series of meetings, minimizing decision fatigue by offering pre-curated selections, finishes and fixtures. If the pre-designed OpenHome designs are not an exact fit, the designers can employ the OpenHome design system to create a semi-custom design that prioritizes efficiency and collaboration with homeowners.
After finalizing the design, we create a detailed model ready for our CNC machinery, specifying individual wood studs, rafters, fasteners, and more. This virtual coordination process prevents unexpected on-site issues. Next, we manufacture the wood-framed floor, wall, and roof panels including windows, doors, insulation and air-sealing. All this is done in our climate-controlled factory, ensuring precision and safeguarding against moisture exposure from the elements.
Our own skilled installation team then arrives to deliver and assemble the wood-framed floor, wall, and roof panels on-site with the help of a locally sourced crane, creating a complete weather and airtight enclosure.
Your local builder mobilizes sub-contractors to complete the project, including mechanical, electrical, and plumbing work plus the final finishes inside and out. With pre-installed windows and doors, the airtight shell acts as an accelerant to the remaining construction as it provides a comfortable, dry and secure workspace to finish out the job.
The Offset plan is two laminated bars shifted to organize the communal and bedroom spaces in separate but connected volumes. The origami-shaped roof of the offset volumes creates a dramatic exterior appearance and clerestory windows provide a soft light filled interior.
Click to View Details
A simple and spacious gable form with easy connection to the outdoors throughout. The generous vaulted living area opens out to a comfortable porch and the landscape beyond.
Click to View Details
A single-story design that is both comfortable and flexible. It features a screen porch accessible from the dining room, a flex space, and a gracious Mudroom/ Laundry Room with plenty of storage.
Click to View Details
The Line plan has a minimal footprint tailored for narrow or remote sites for ultimate flexibility of siting your home. The origami-shaped roof unifies the linear organization of communal and private spaces and provides soft natural light through clerestory windows.
Click to View Details
A variation on the Longbar 1, but with a second bedroom and a porch running the full length of the home. Outdoor circulation between the bedrooms and shared areas under the long porch roof creates an easy and frequent connection with the environment.
Click to View Details
A New England-inspired home with an inviting mudroom, leading to an open kitchen, dining, and living space. A first-floor primary suite and three bedrooms upstairs could house a large family, or the extra bedrooms could be repurposed.
Click to View Details
The Ell plan organizes communal and bedroom spaces in flanking volumes that connect the interior spaces to a central outdoor entry court. The origami-shaped roof creates a dramatic exterior appearance at all sides and clerestory windows provide a soft light filled interior.
Click to View Details
The largest of the three plans, this design is divided into two elements, shared and private, offset into a dynamic form with plenty of natural daylight throughout. The exterior patio is framed on two sides by the house and creates additional space for gathering.
Click to View Details
The largest offering with a generous first-floor primary suite and ample storage. The light-filled staircase leads to the second floor which has 4 large bedrooms that can also be used for other purposes.
Click to View Details
The Offset plan is two laminated bars shifted to organize the communal and bedroom spaces in separate but connected volumes. The origami-shaped roof of the offset volumes creates a dramatic exterior appearance and clerestory windows provide a soft light filled interior.
The Line plan has a minimal footprint tailored for narrow or remote sites for ultimate flexibility of siting your home. The origami-shaped roof unifies the linear organization of communal and private spaces and provides soft natural light through clerestory windows.
The Ell plan organizes communal and bedroom spaces in flanking volumes that connect the interior spaces to a central outdoor entry court. The origami-shaped roof creates a dramatic exterior appearance at all sides and clerestory windows provide a soft light filled interior.
The 2Bar+ configuration uses a link between two or more modules to grow the project to your specific needs. This layout features a living module with a two story bedroom module.
Click to View Details
A variation on the Longbar 1, but with a second bedroom and a porch running the full length of the home. Outdoor circulation between the bedrooms and shared areas under the long porch roof creates an easy and frequent connection with the environment.
Click to View Details
The largest of the three plans, this design is divided into two elements, shared and private, offset into a dynamic form with plenty of natural daylight throughout. The exterior patio is framed on two sides by the house and creates additional space for gathering.
Click to View Details
A single-story design that is both comfortable and flexible. It features a screen porch accessible from the dining room, a flex space, and a gracious Mudroom/ Laundry Room with plenty of storage.
Click to View Details
A two-story New England-inspired home with an inviting mudroom, leading to an open kitchen, dining, and living space. A first-floor primary suite and two bedrooms upstairs could house a large family, or the extra bedrooms could be repurposed.
Click to See Floor Plan
The largest offering with a generous first-floor primary suite and ample storage. The light-filled staircase leads to the second floor which has 4 large bedrooms that can also be used for other purposes.
Click to View Details