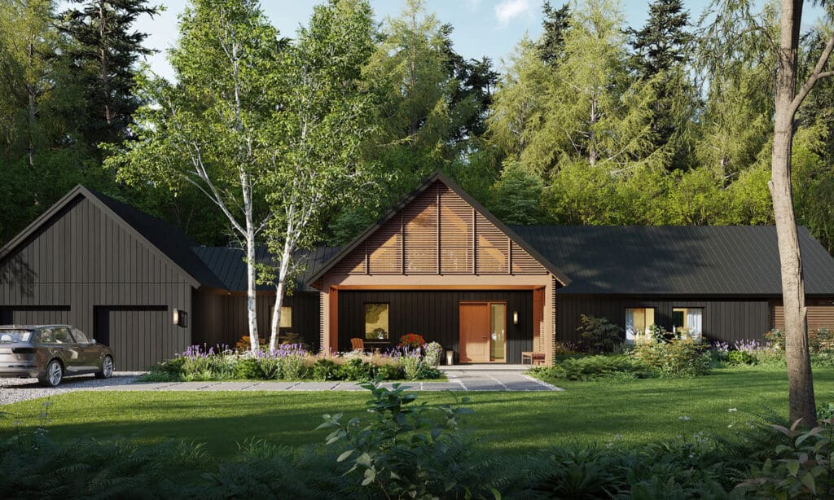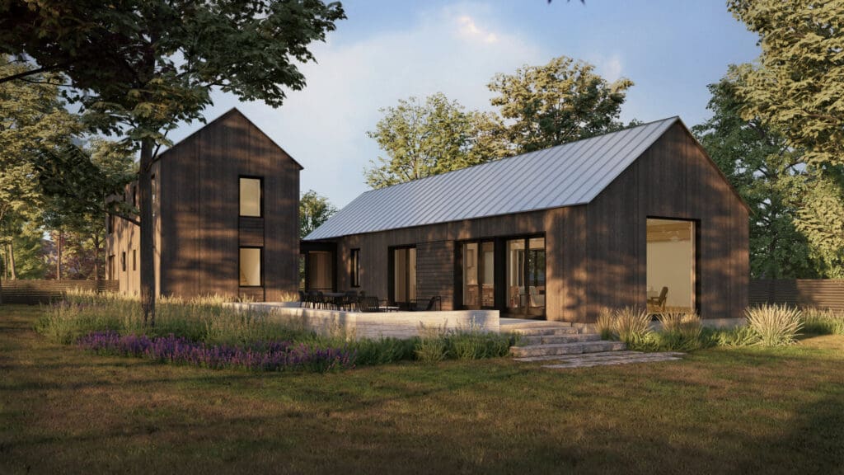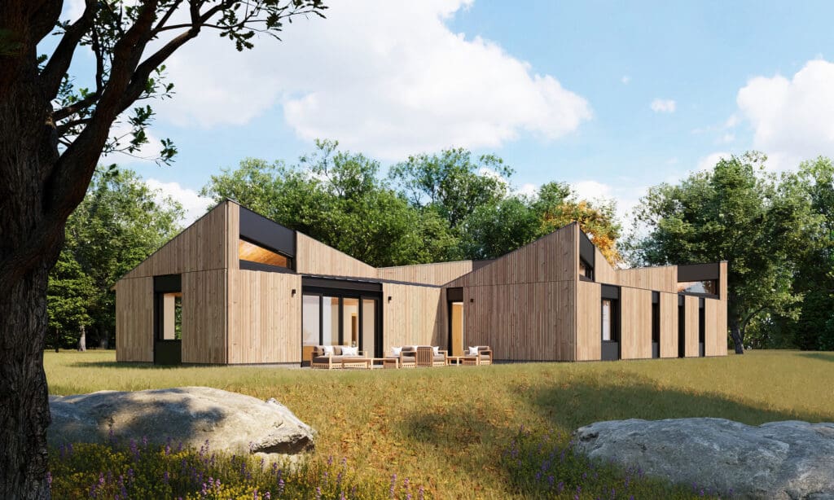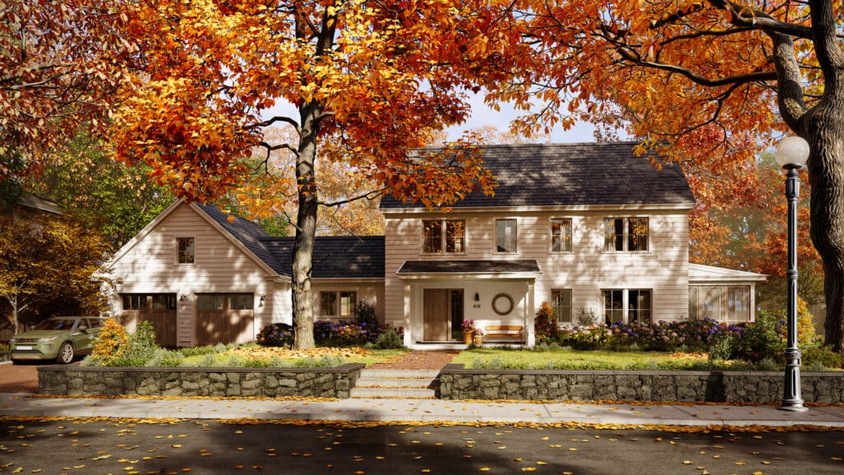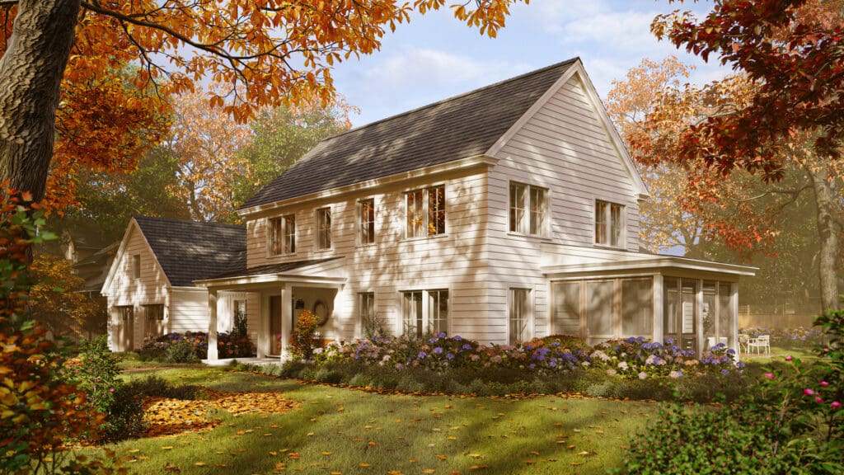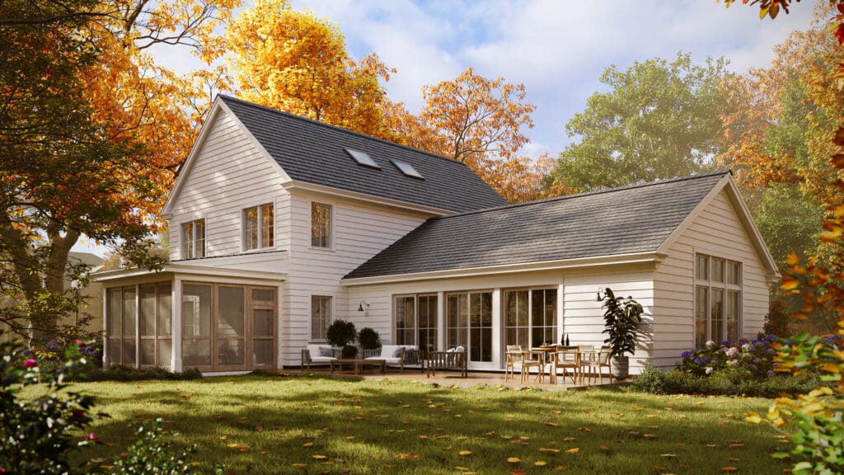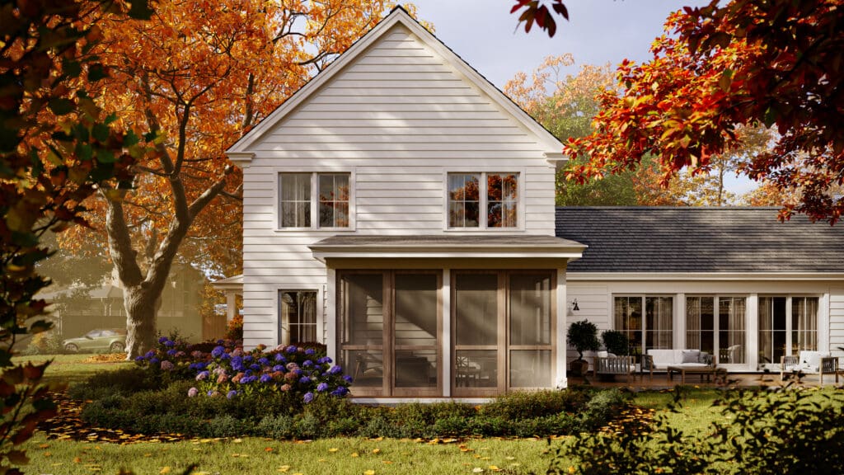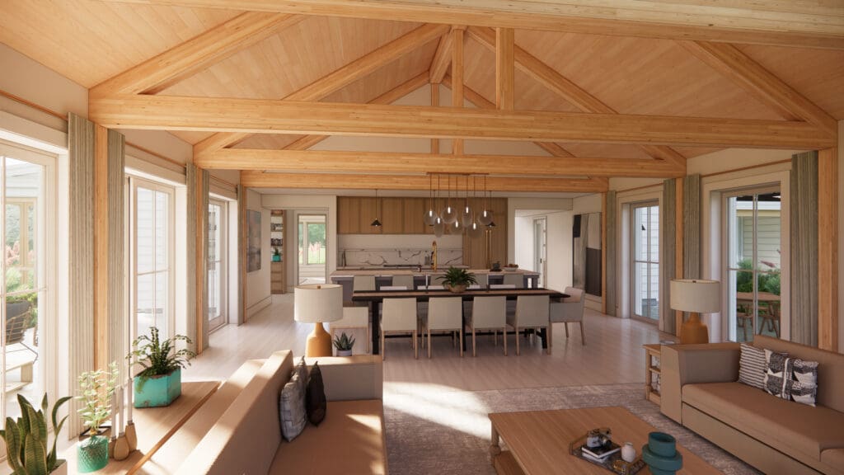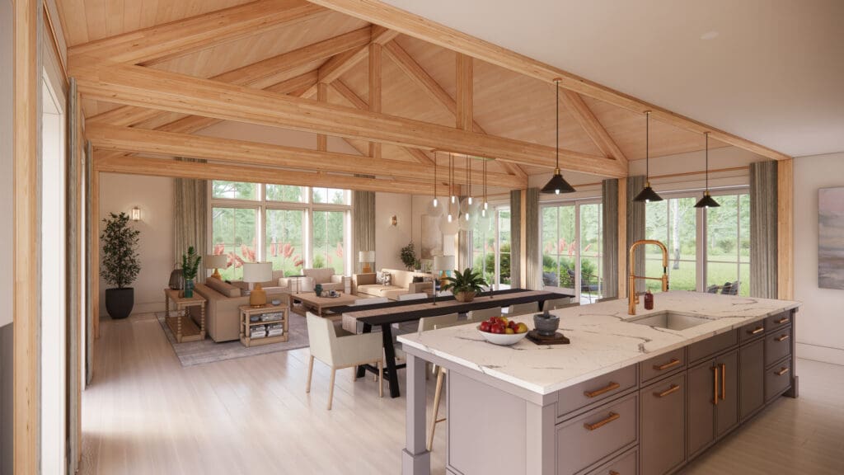
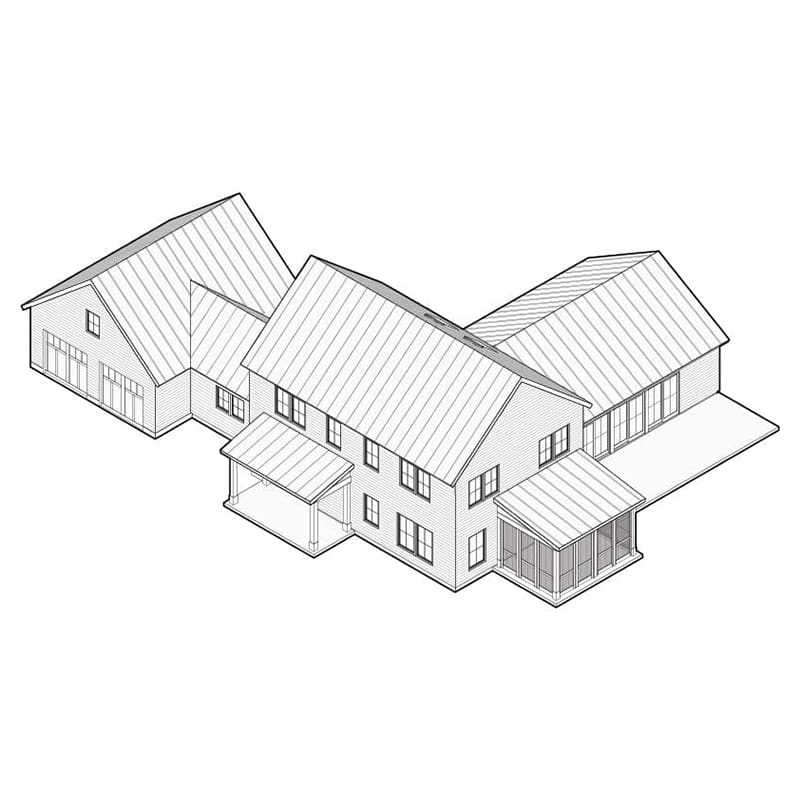
BW 3400
Bensonwood
This two-story home is inspired by historic New England architecture with a gracious public entrance and a private family mud/laundry room. The first floor also has a small office and a private room with ensuite bath that can be used as a den or guest bedroom. The open kitchen, dining and living room have outdoor spaces on both sides, which, along with a screened porch, expand the living area to the exterior. On the second floor there is a large primary bedroom, an additional bedroom with an ensuite bath, and a sitting room.
- 2 Stories
- 3 Bedrooms
- 3.5 Bathrooms
- 3,395 Sq. Ft. (2,780 Interior Sq. Ft.)
First Floor Plan
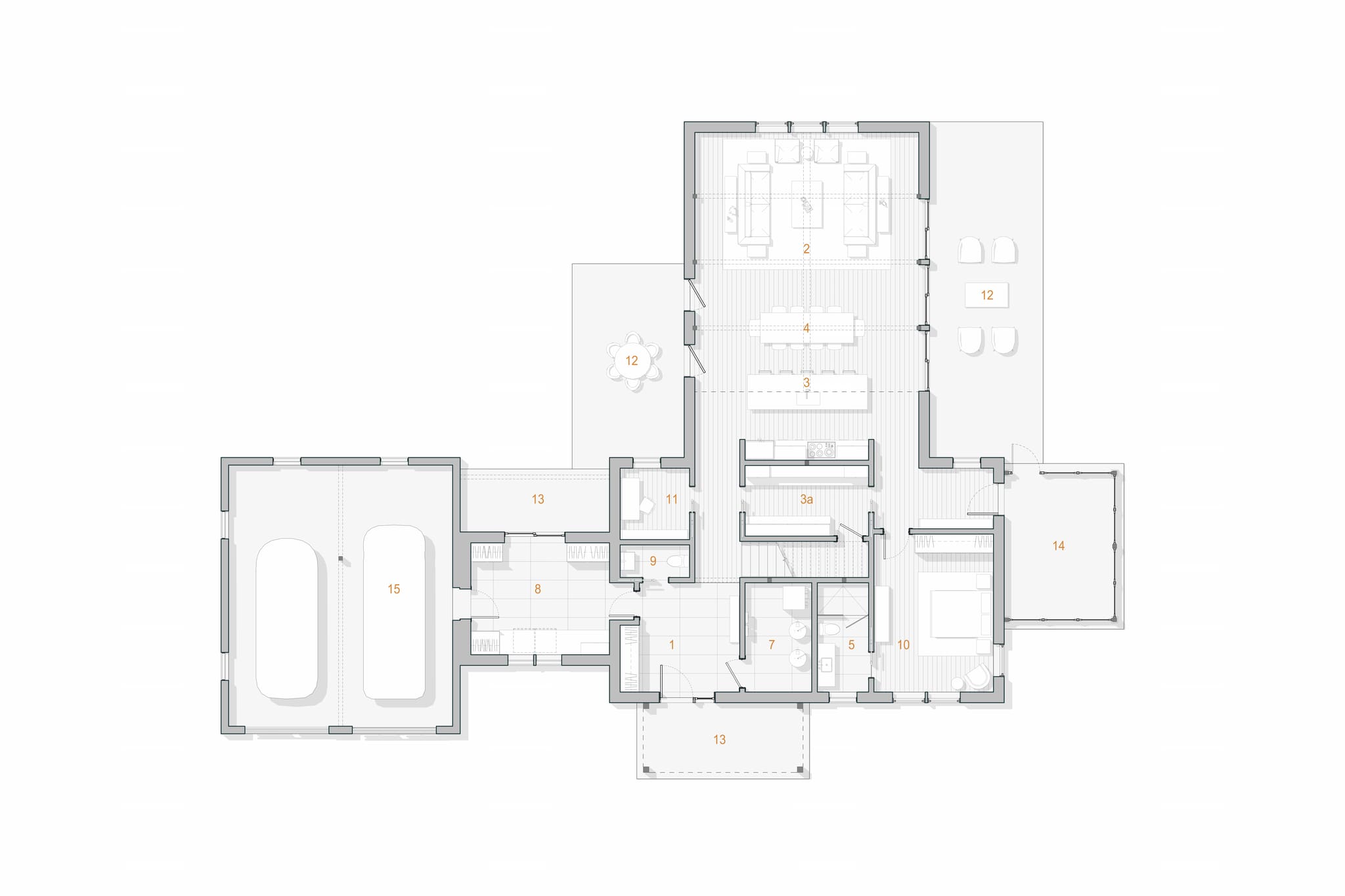
1. Entry
2. Living Room
3. Kitchen
3a. Pantry
4. Dining Room
5. Bathroom
6. Primary Suite
6a. Primary Bathroom
6b. Walk-In-Closet
7. Mechanical
8. Laundry
9. Powder Room
10. Bedroom
11. Flex Space
12. Deck / Patio
13. Porch
14. Screened Porch
15. 2-Car Garage
Second Floor Plan
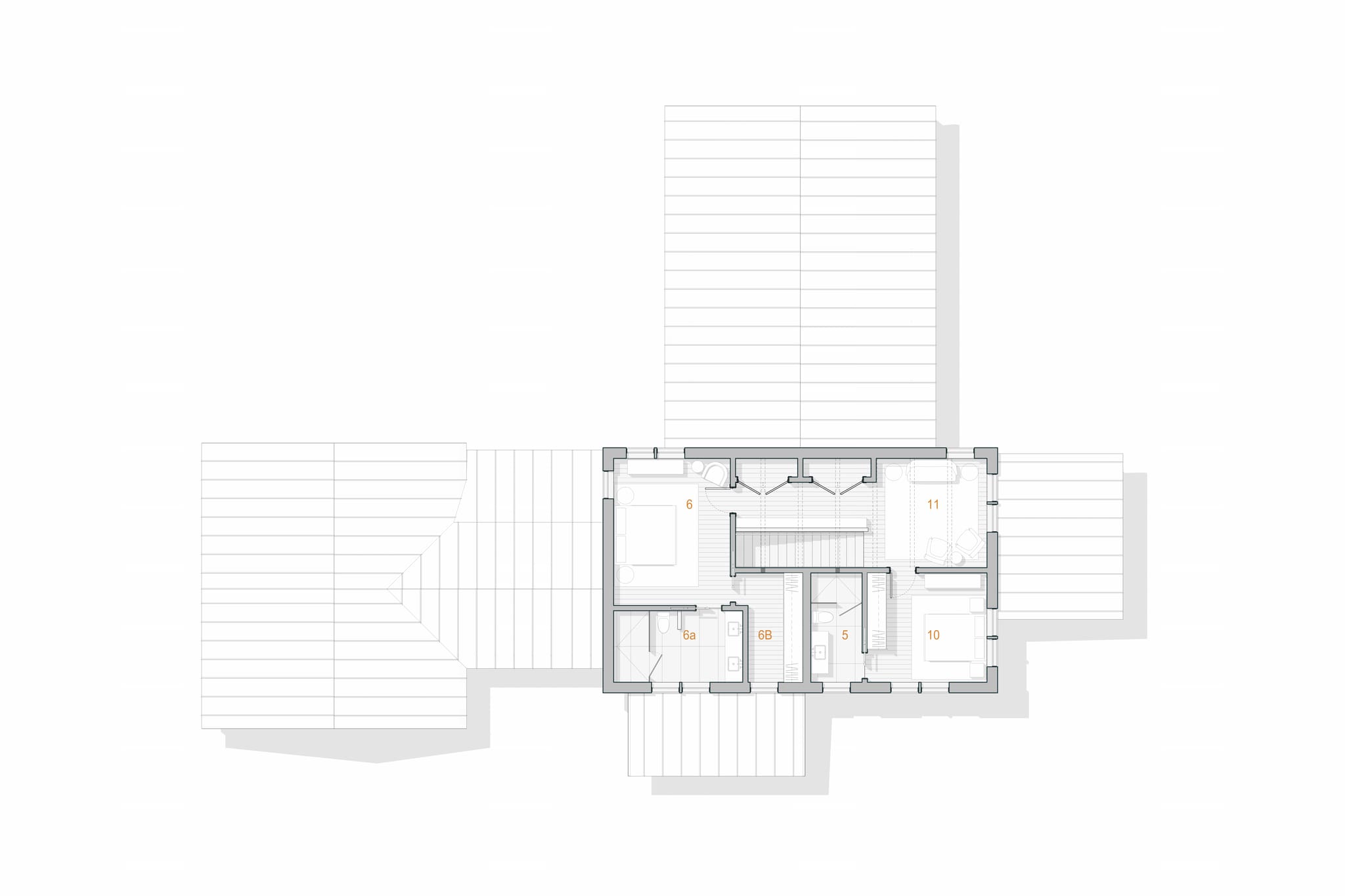
1. Entry
2. Living Room
3. Kitchen
3a. Pantry
4. Dining Room
5. Bathroom
6. Primary Suite
6a. Primary Bathroom
6b. Walk-In-Closet
7. Mechanical
8. Laundry
9. Powder Room
10. Bedroom
11. Flex Space
12. Deck / Patio
13. Porch
14. Screened Porch
15. 2-Car Garage




