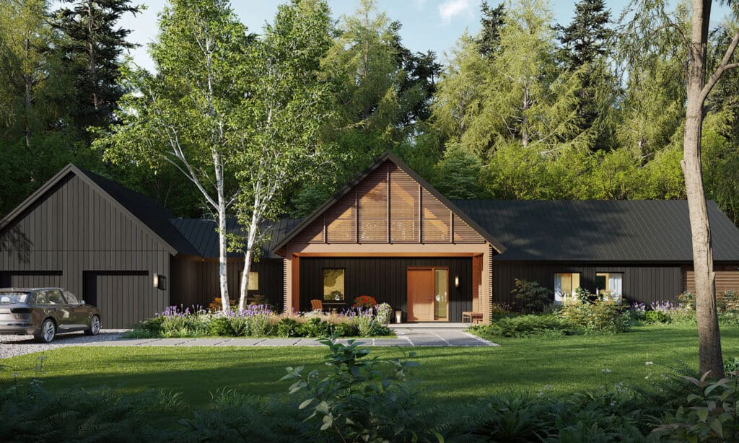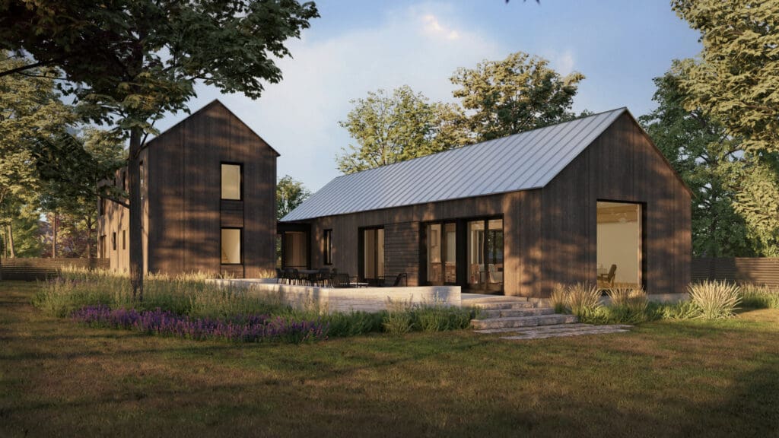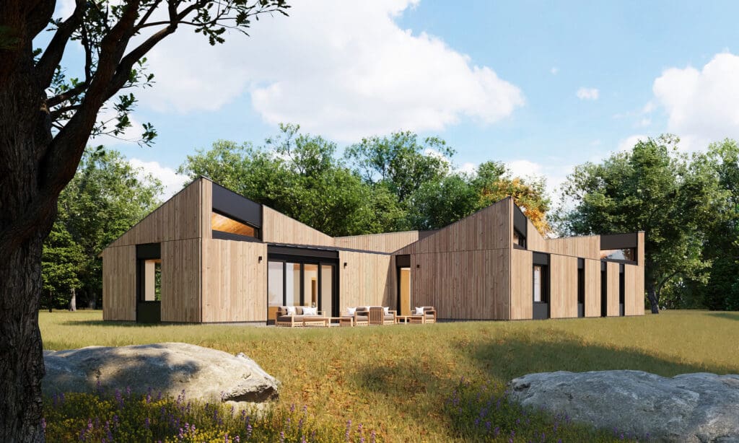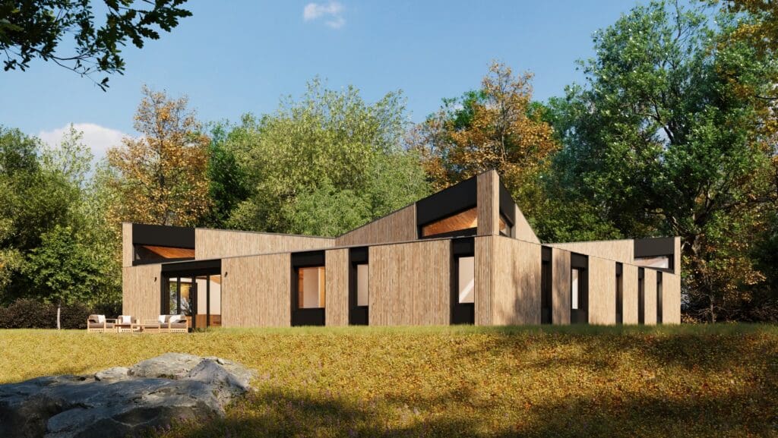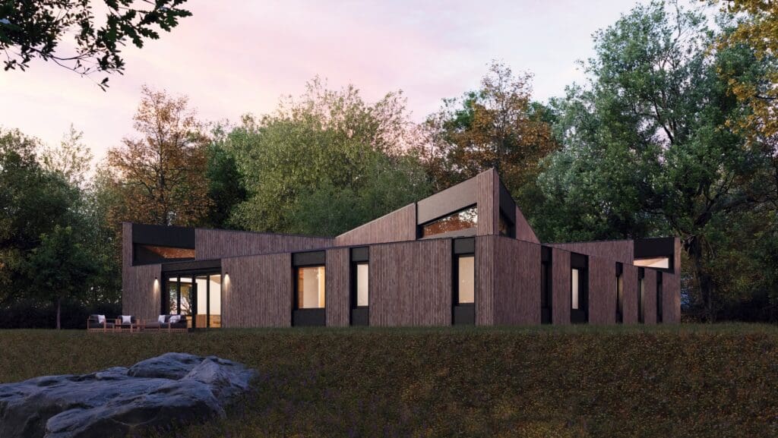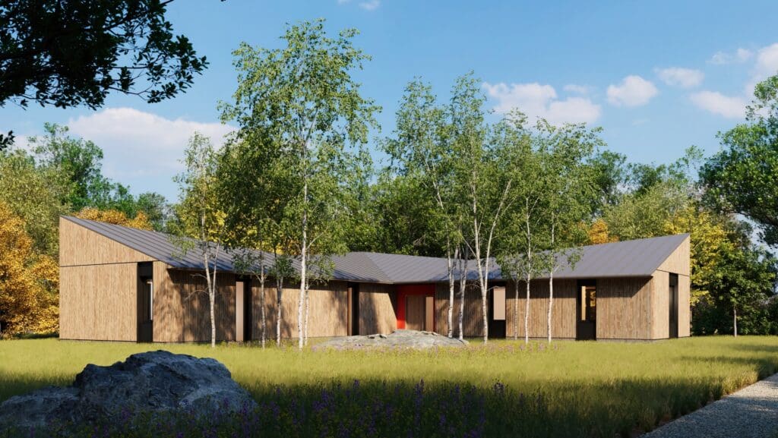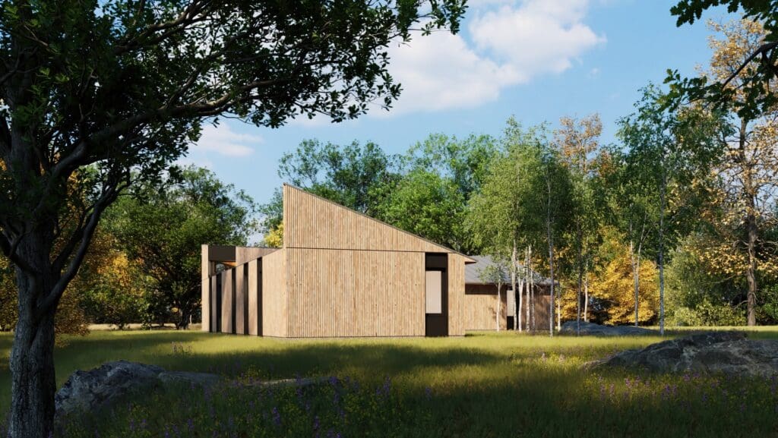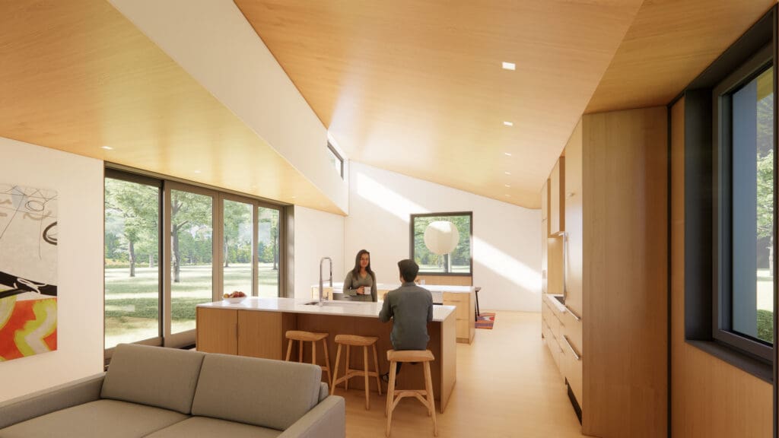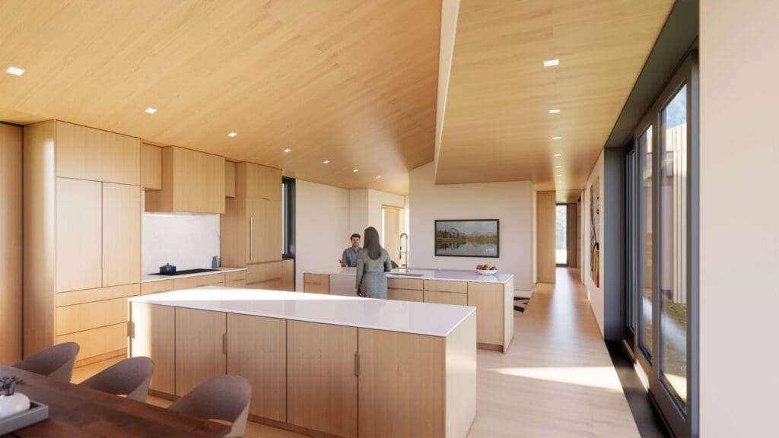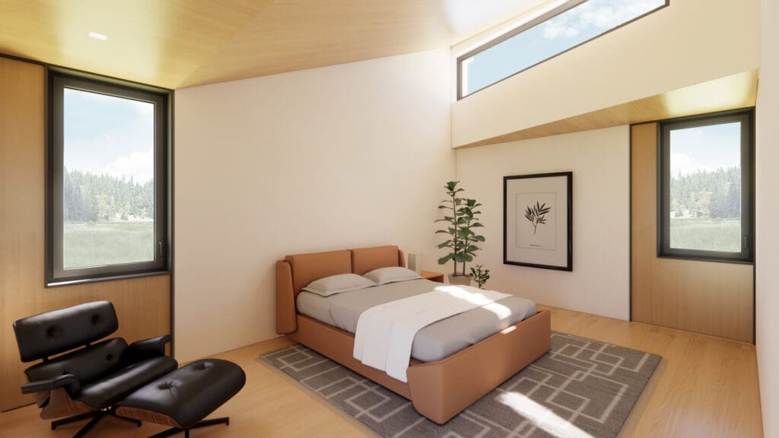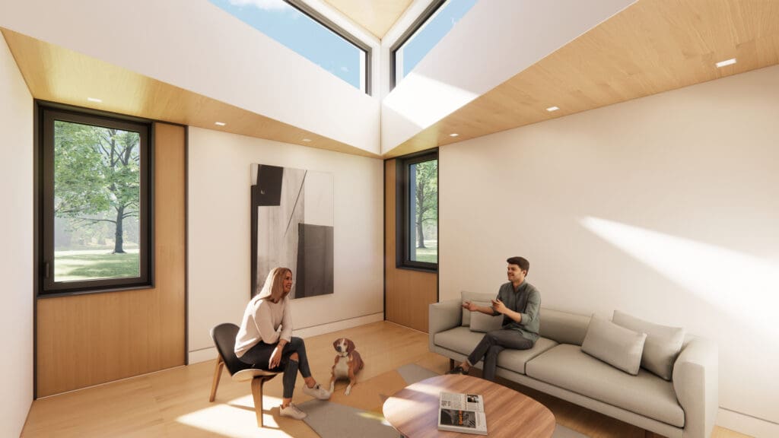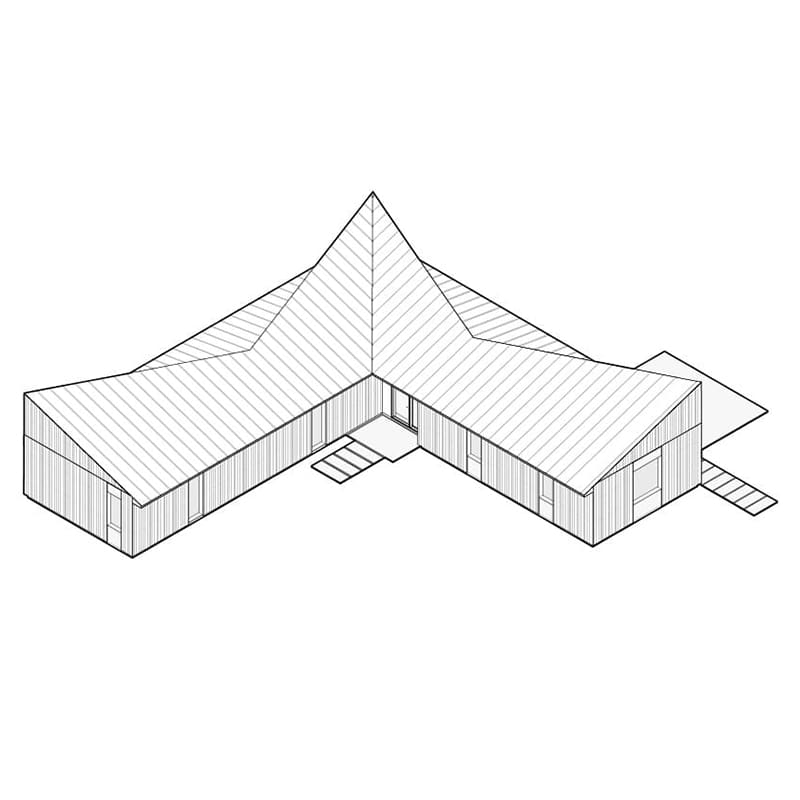
KT 2500 “Ell”
KieranTimberlake
The Ell plan is spacious and expansive in its single-story layout. The geometric simplicity of the plan has two perpendicular bars that distinguish the communal spaces from the private organized around a central outdoor entry court and orients the home in two directions creating a unique relationship with the defining features of your site. Expressed at the exterior by dramatic triangular clerestory windows, the origami-shaped roof creates a dynamic light filled and airy interior with views to the landscape throughout the home.
- 1 Story
- 3 Bedrooms
- 2.5 Bathrooms
- 2,595 Sq. Ft. (2,308 Interior Sq. Ft.)
Floor Plan
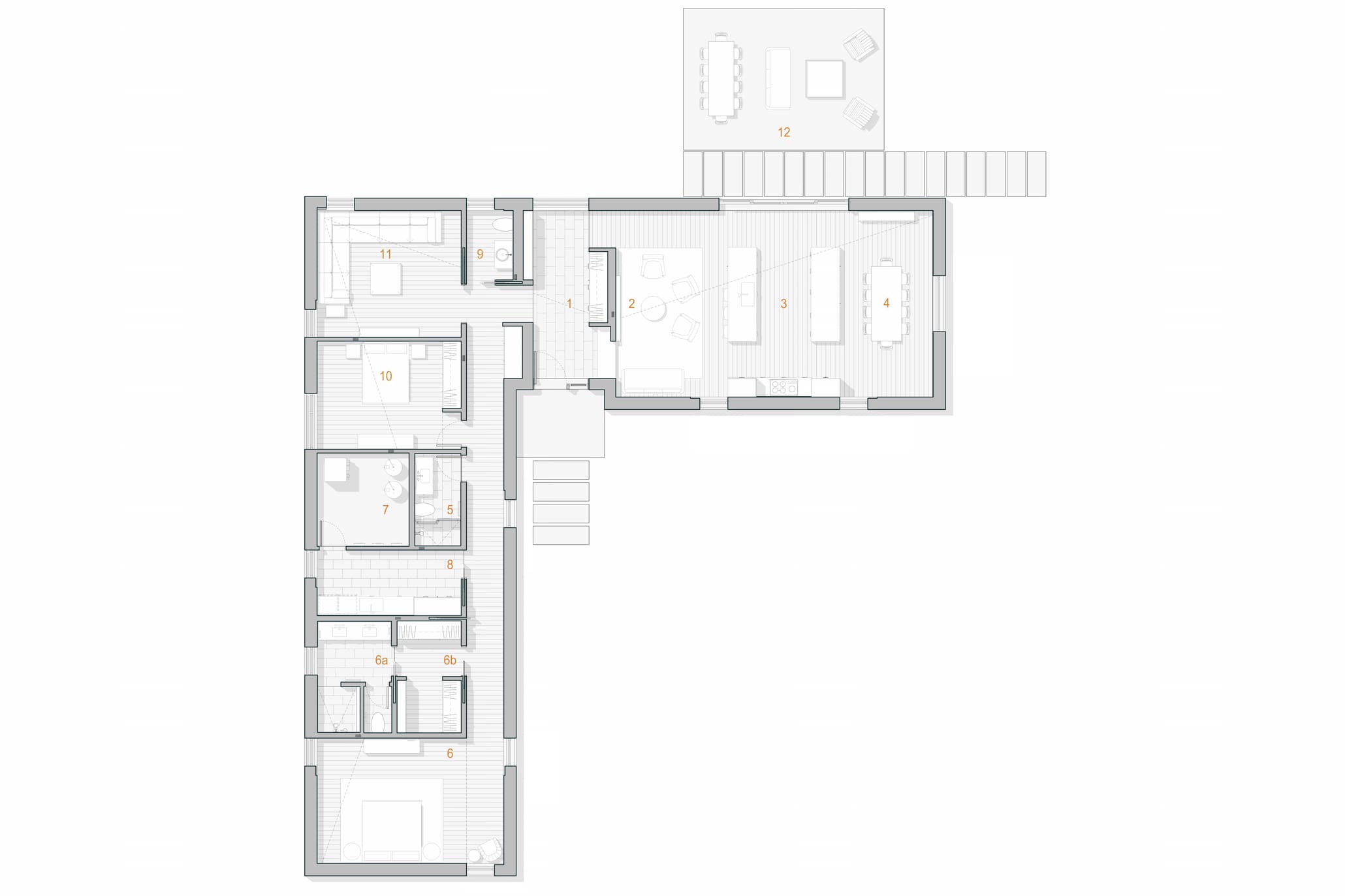
1. Entry
2. Living Room
3. Kitchen
4. Dining Room
5. Bathroom
6. Primary Suite
6a. Primary Bedroom
6b. Walk-In-Closet
7. Mechanical
8. Laundry
9. Powder Room
10. Bedroom
11. Flex Space
12. Deck / Patio




