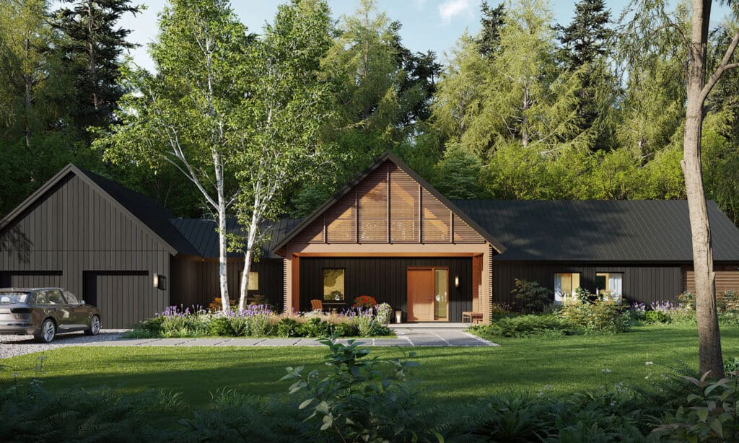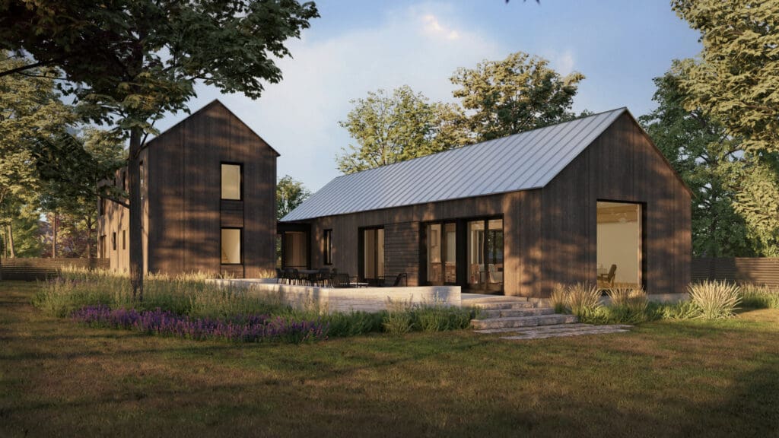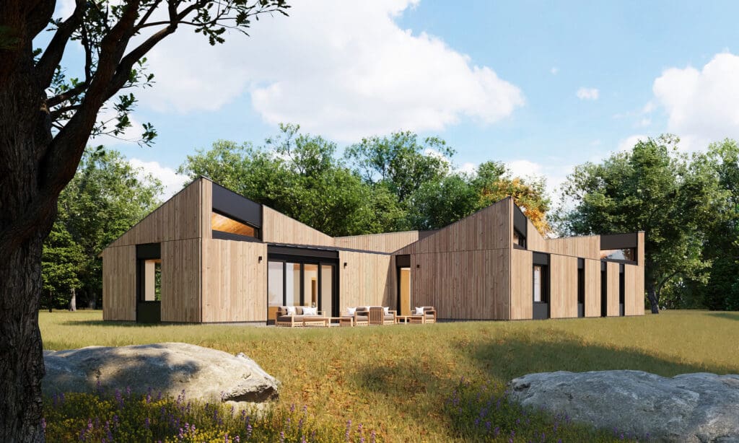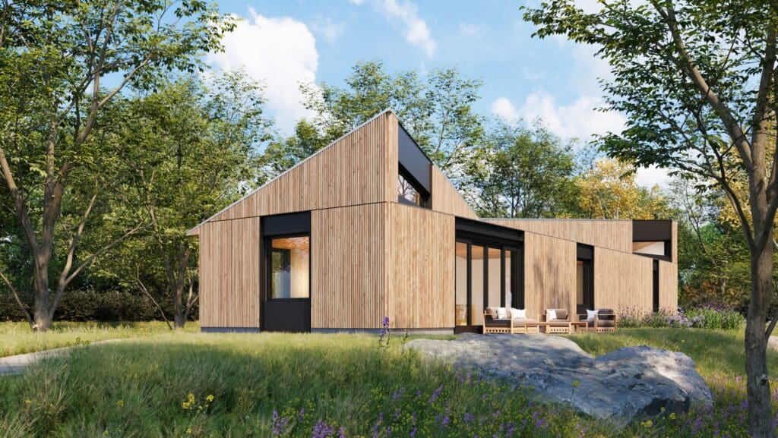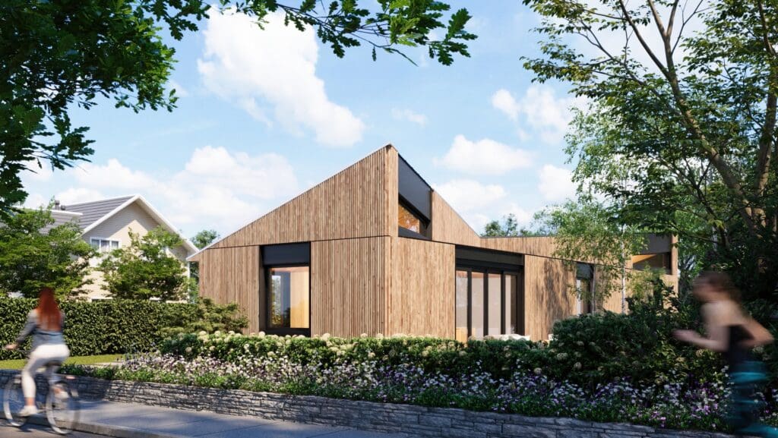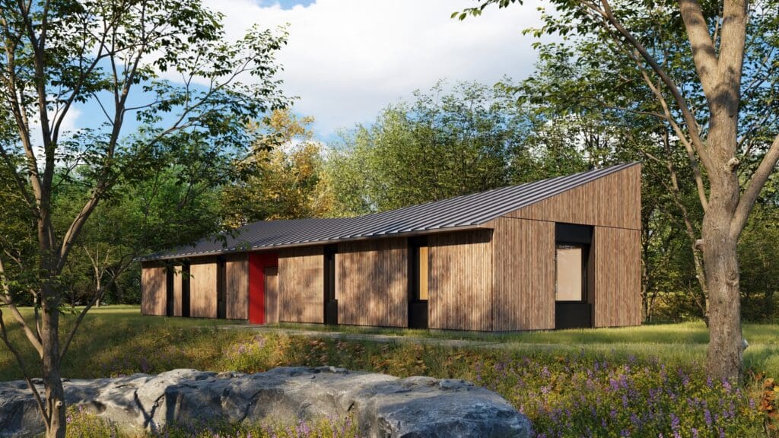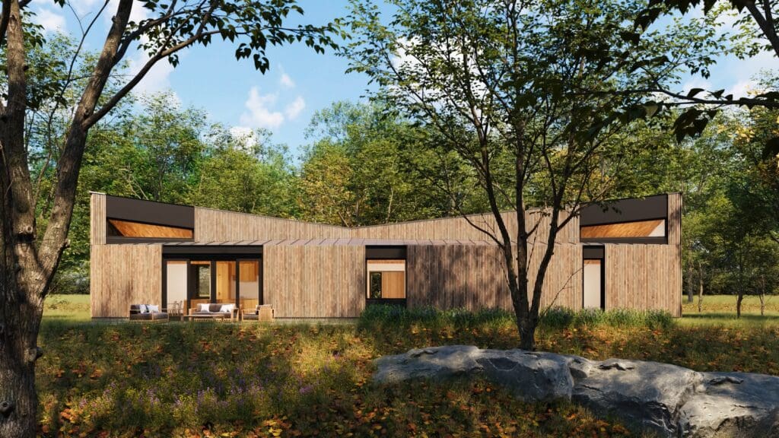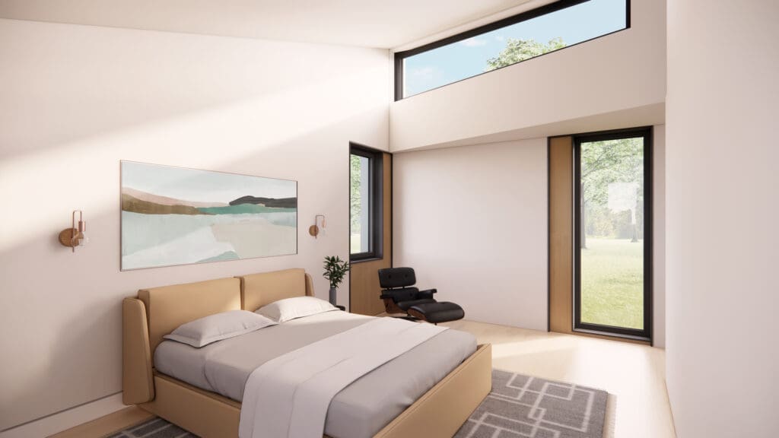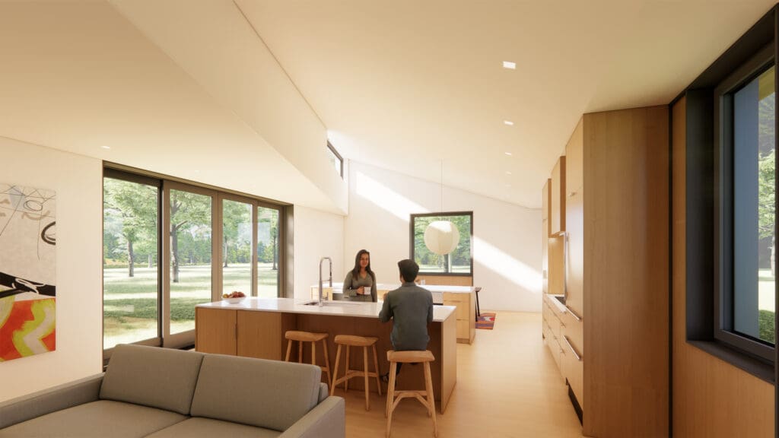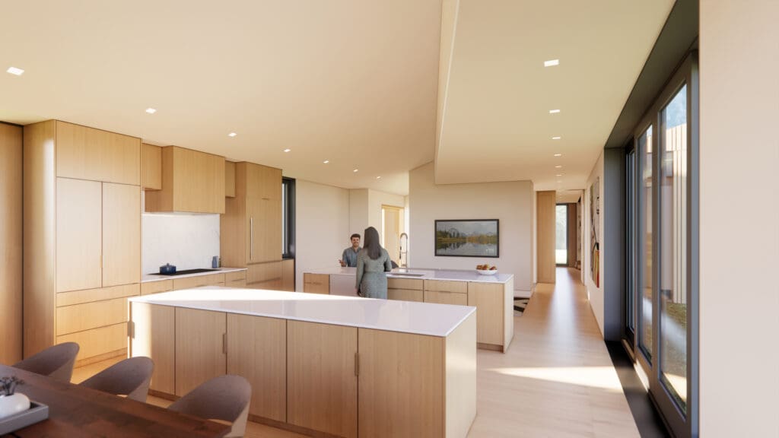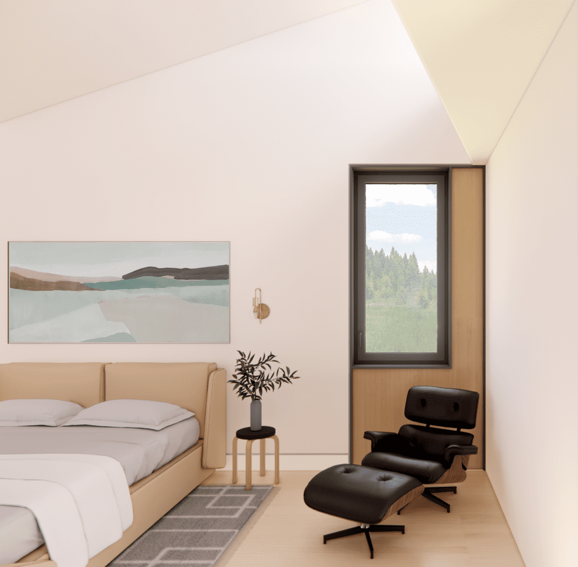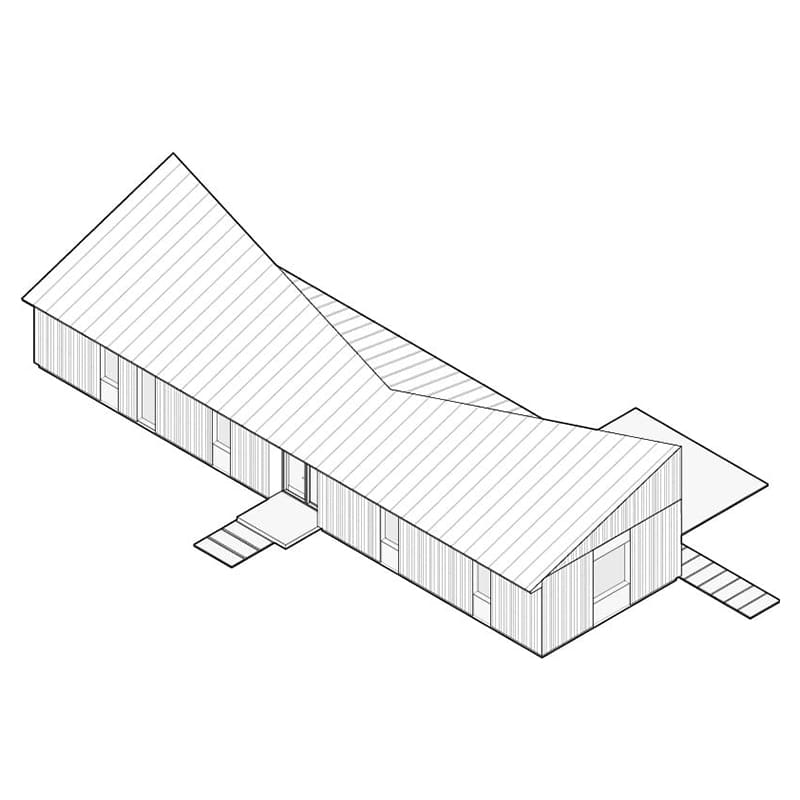
KT 1800 “Line”
KieranTimberlake
The Line Plan is ideal for a one-story, modest home on a tight or constrained site. Its simple layout is flexible for different furniture arrangements to accommodate a range of personal lifestyles and optimized to promote natural light and breezes for a healthy, well-ventilated home. With tall ceilings and natural light from the clerestory windows of the origami shaped roof, the Line home design is light, airy, and efficient.
- 1 Story
- 2 Bedrooms
- 2 Bathrooms
- 1,803 Sq. Ft. (1,591 Interior Sq. Ft.)
Floor Plan
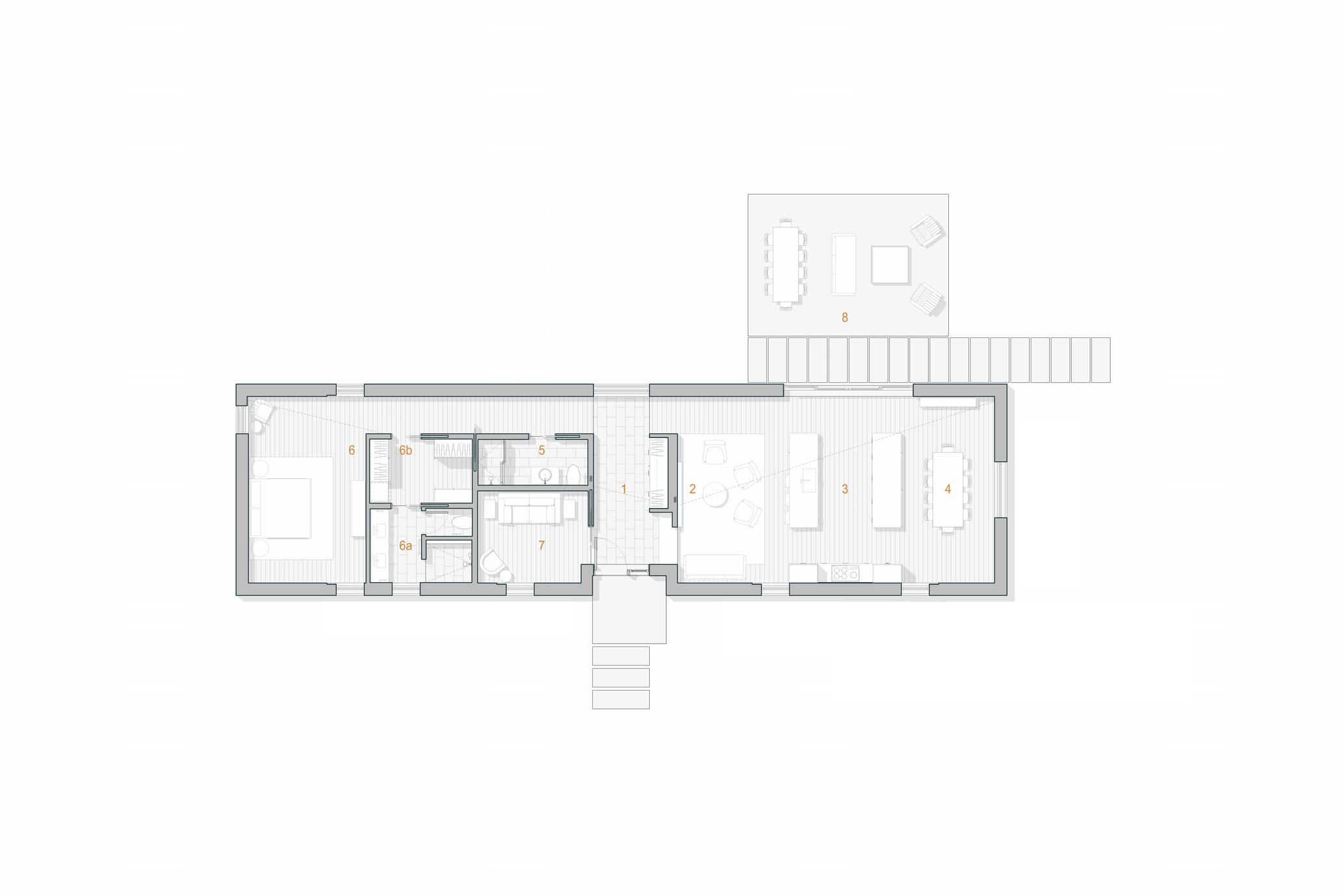
1. Entry
2. Living Room
3. Kitchen
4. Dining Room
5. Bathroom
6. Primary Suite
6a. Primary Bedroom
6b. Walk-In-Closet
/ Laundry / Mechanical
7. Flex Space
8. Deck / Patio




