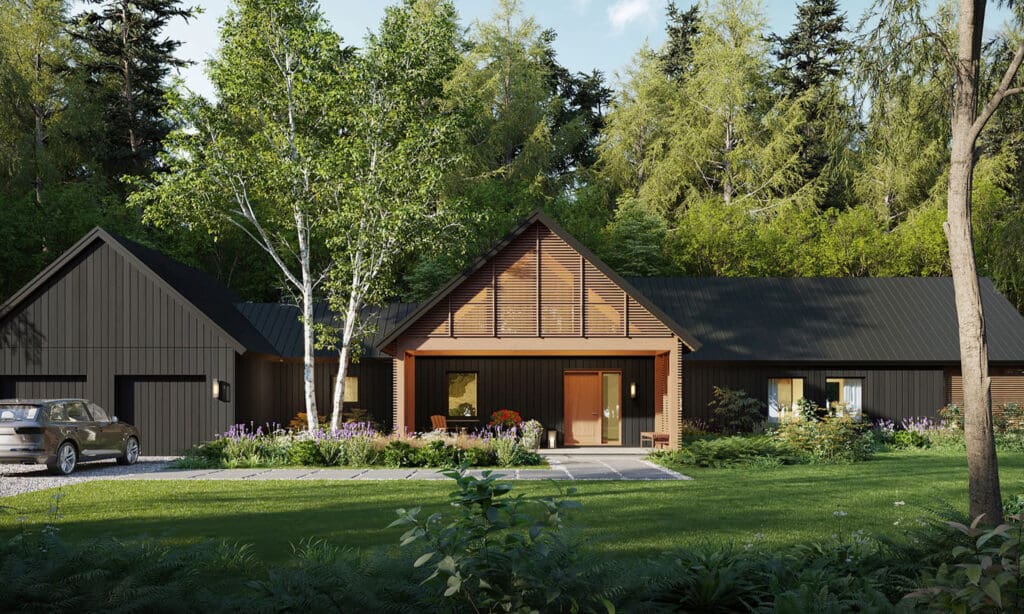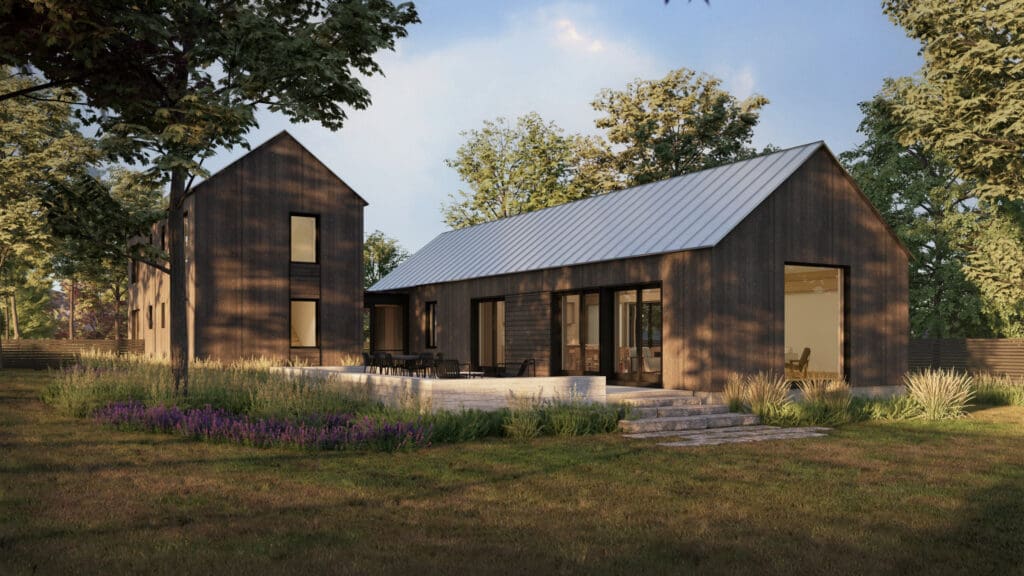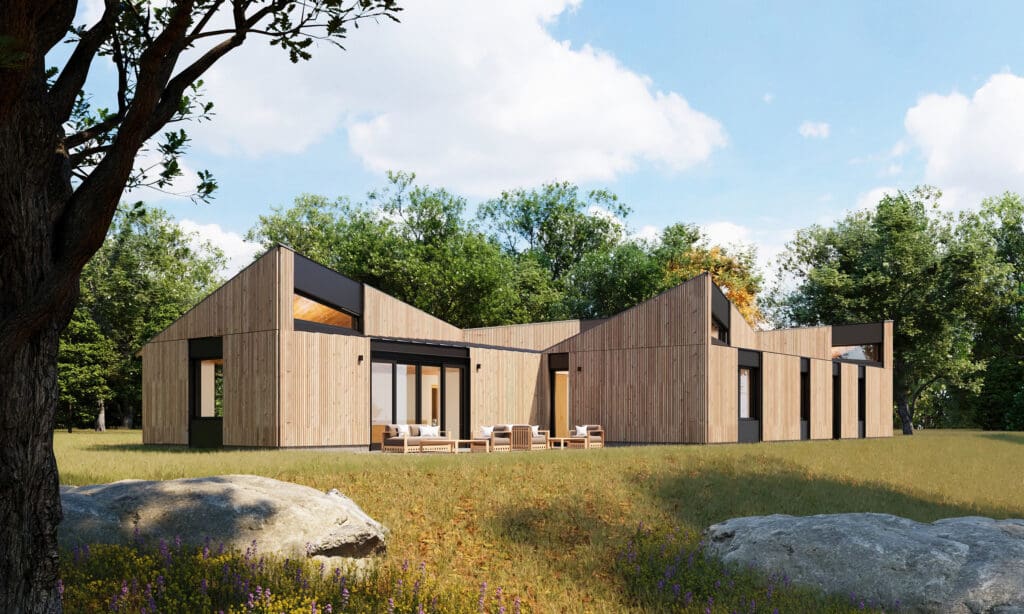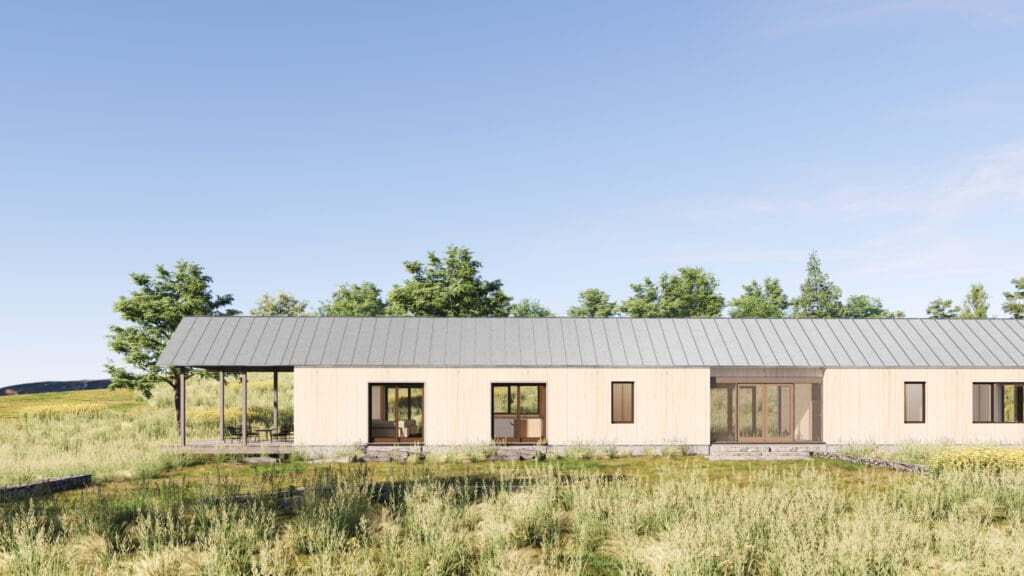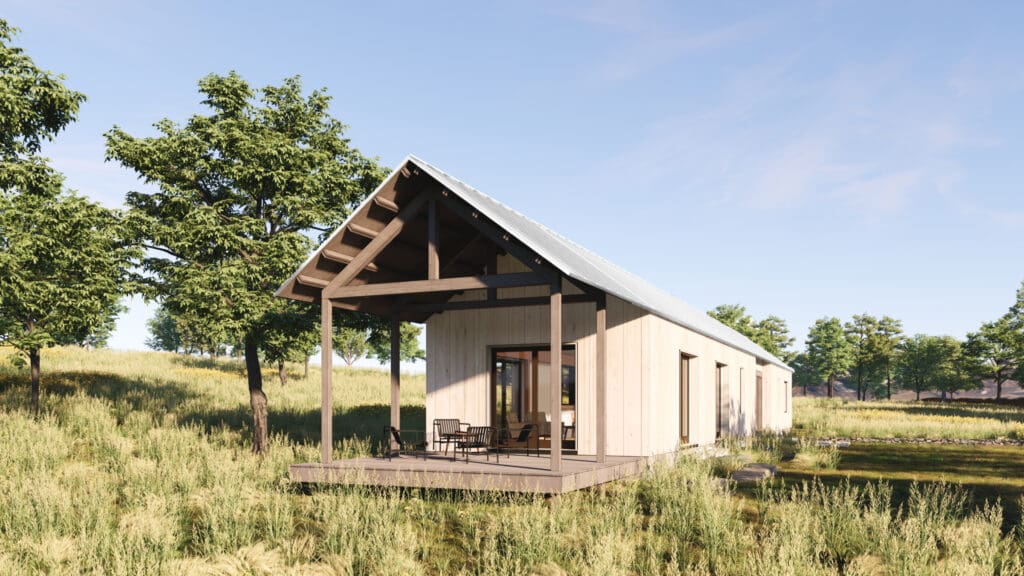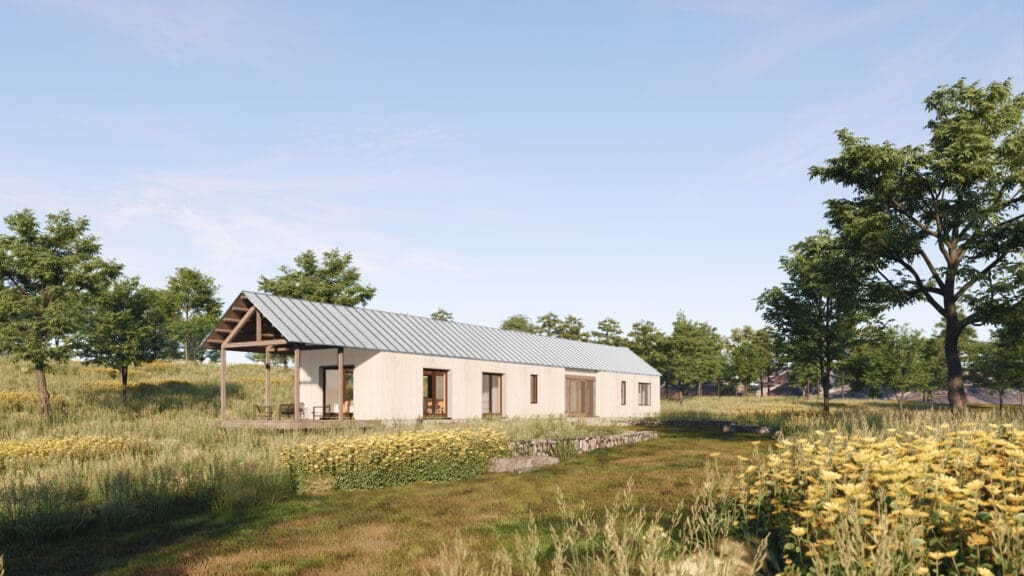
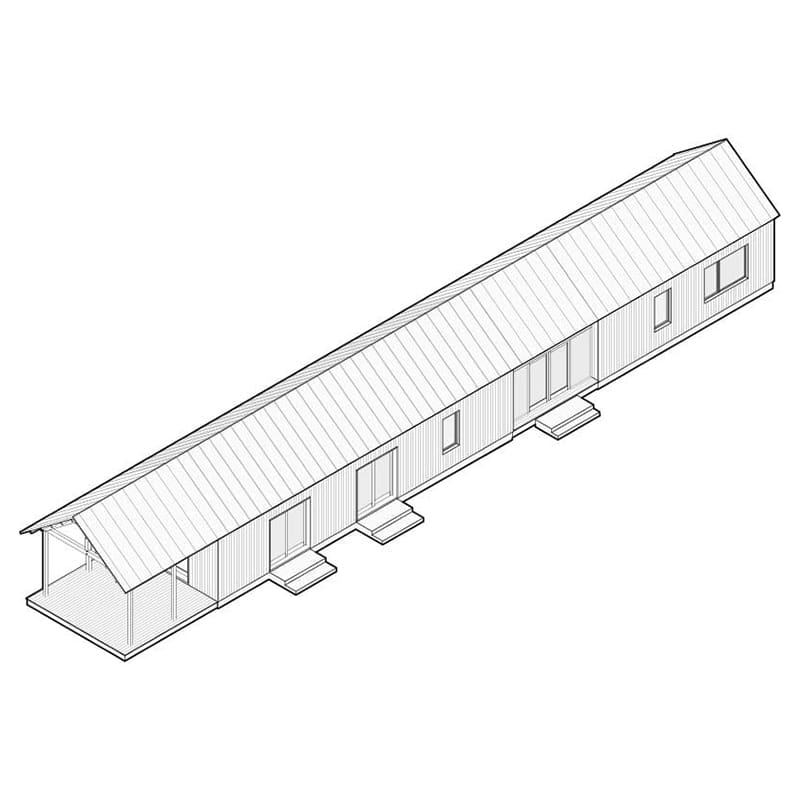
LF 1600 “Longbar 1”
Lake Flato
Divided between public and private areas by a ‘dog run’ (or breezeway), this simple gable form includes an open and vaulted living/kitchen space with an exposed timber frame structure, and a large primary bedroom with vaulted ceilings and a dressing room. The narrow footprint of the building allows for ample daylight and effective cross-ventilation. The sheltered porch off the living room is a place to gather and watch the seasons change.
DETAILS
- 1 Story
- 1 Bedroom
- 1.5 Bathrooms
- 1,600 Sq. Ft. (1,300 Interior Sq. Ft.)
Floor Plan
An open kitchen and living area is supported by an efficiently laid out utility area, including a pantry, storage, laundry, and a daylit powder room. The entry porch is enclosed and makes for a generous mudroom and sheltered gathering space. The vaulted bedroom suite is adaptable to different furniture configurations and has both a deep and daylit bathroom and a walk-in dressing room.
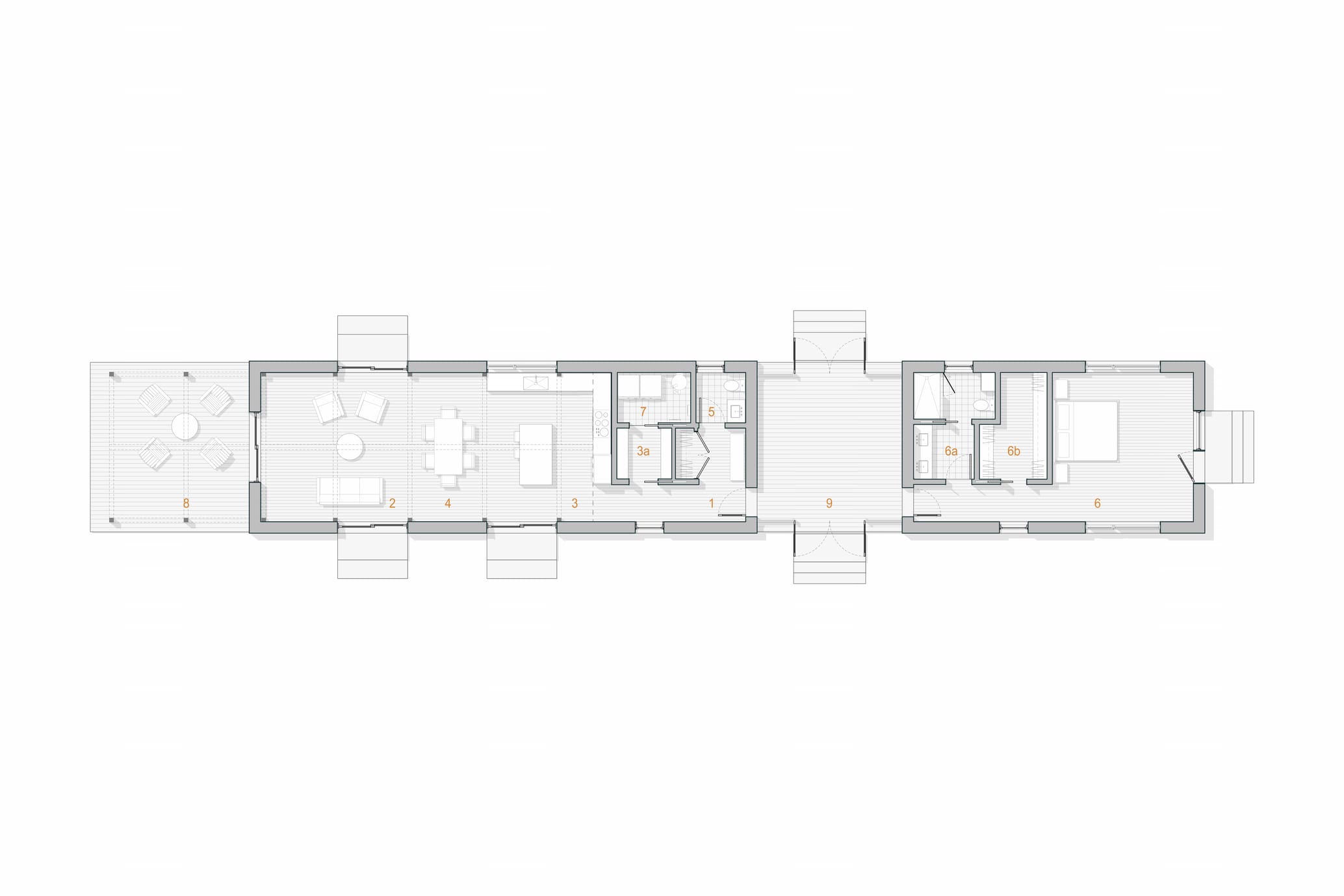
1. Entry
2. Living Room
3. Kitchen
3a. Pantry
4. Dining Room
5. Bathroom
6. Primary Suite
6a. Primary Bedroom
6b. Walk-In-Closet
7. Laundry / Mechanical
8. Porch
9. Screened Porch
Connect with our team and build your home today!
Ready to Get Started?
