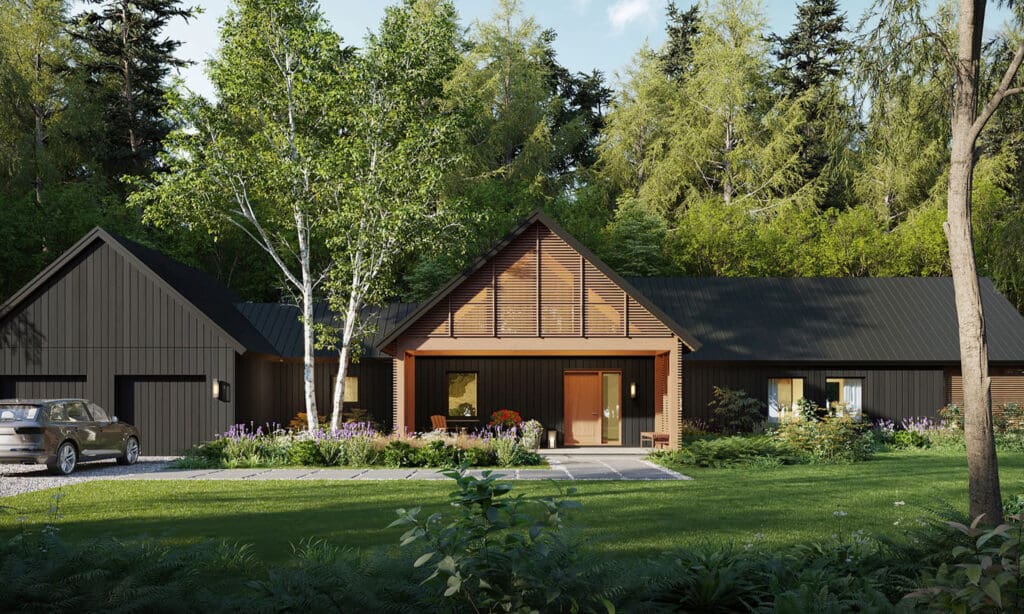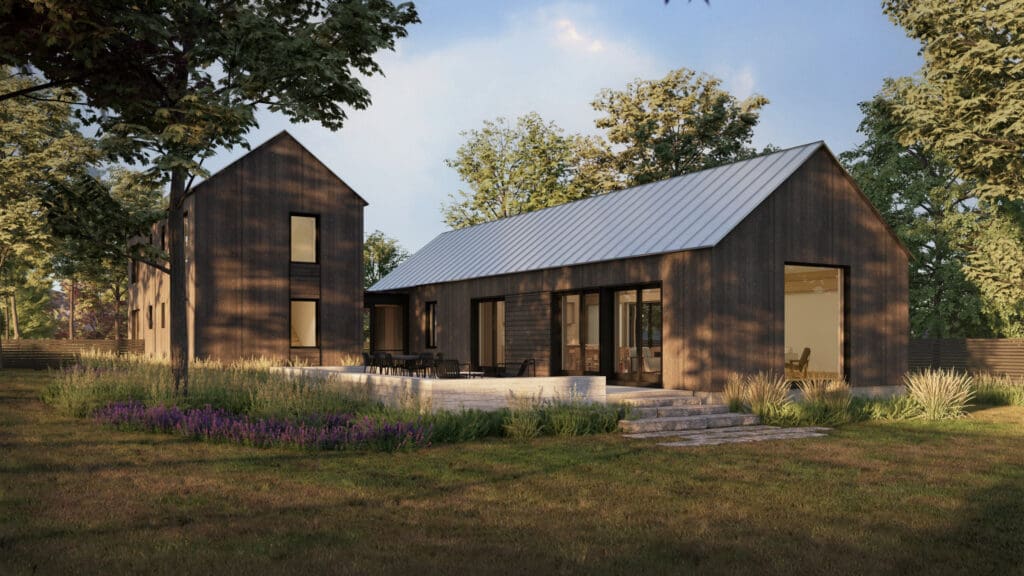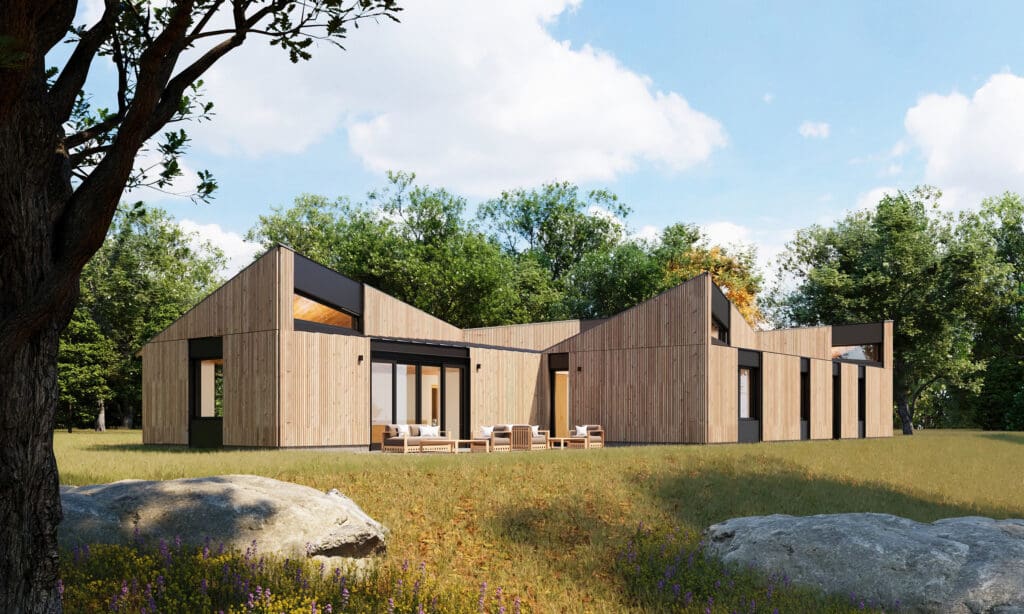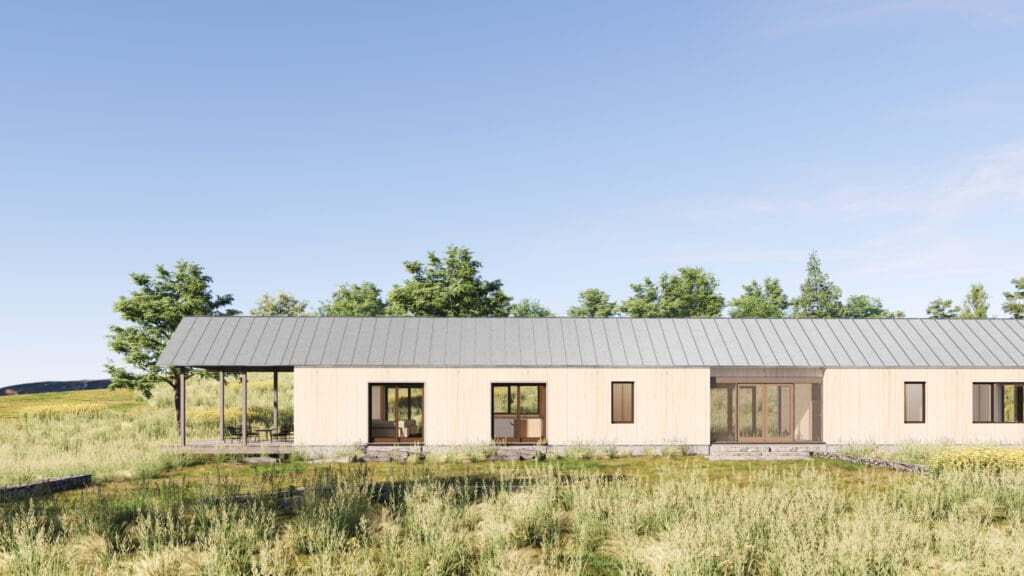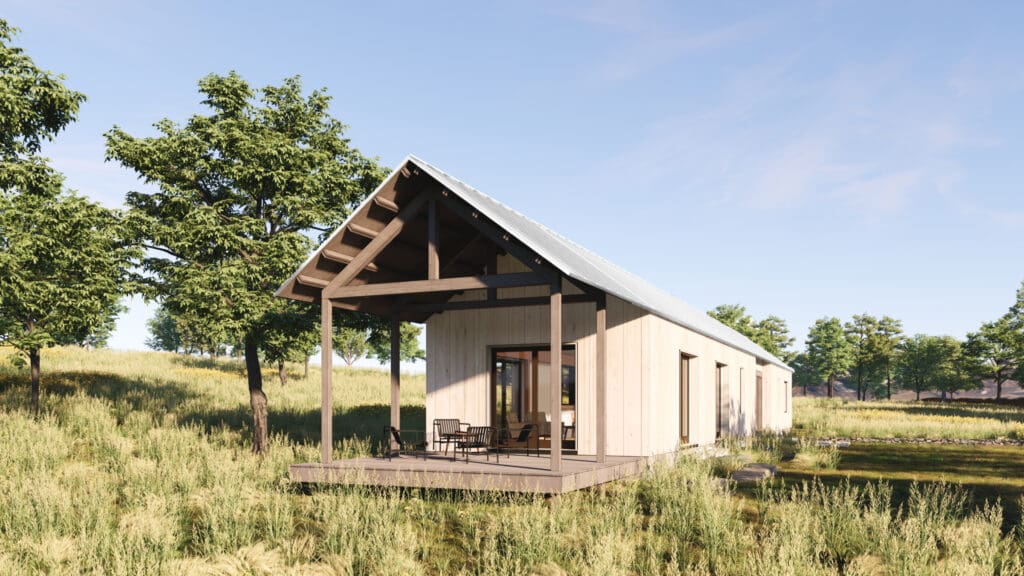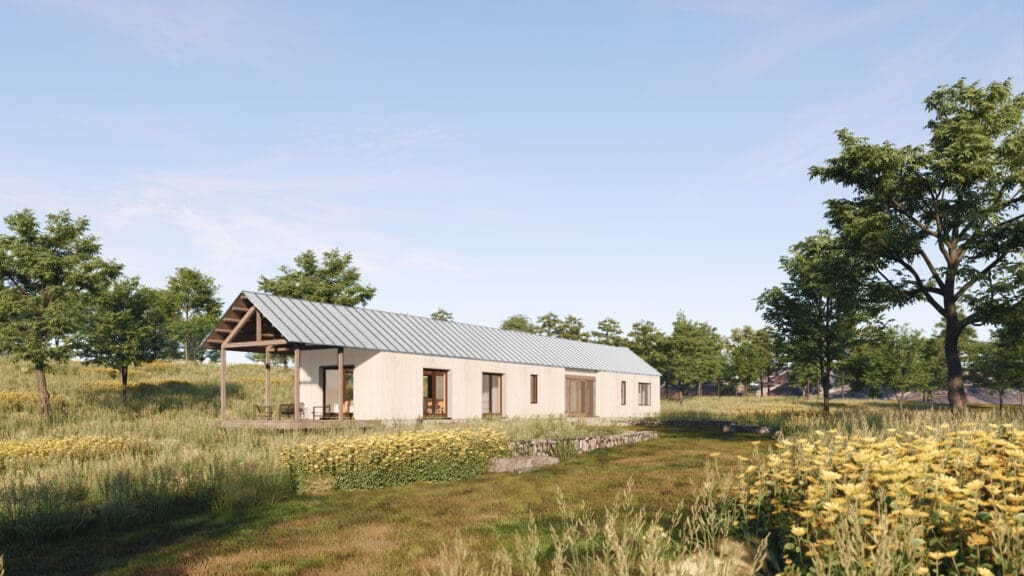
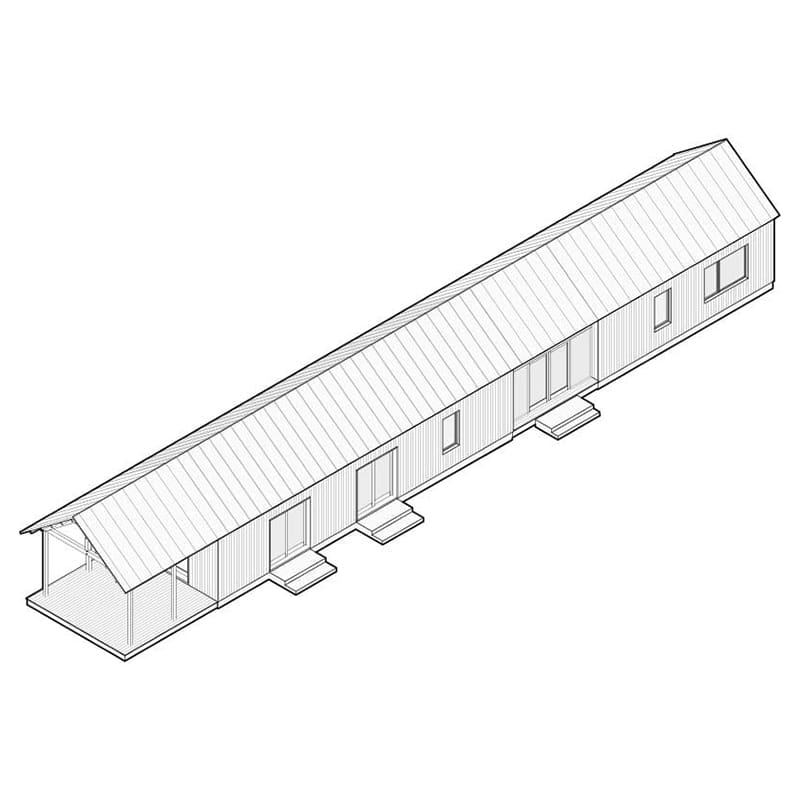
LF 1600 “Longbar 1”
Lake Flato
Divided between public and private areas by a ‘dog run’ (or breezeway), this simple gable form includes an open and vaulted living/kitchen space with an exposed timber frame structure, and a large primary bedroom with vaulted ceilings and a dressing room. The narrow footprint of the building allows for ample daylight and effective cross-ventilation. The sheltered porch off the living room is a place to gather and watch the seasons change.
- 1 Story
- 1 Bedroom
- 1.5 Bathrooms
- 1,600 Sq. Ft. (1,300 Interior Sq. Ft.)
Floor Plan
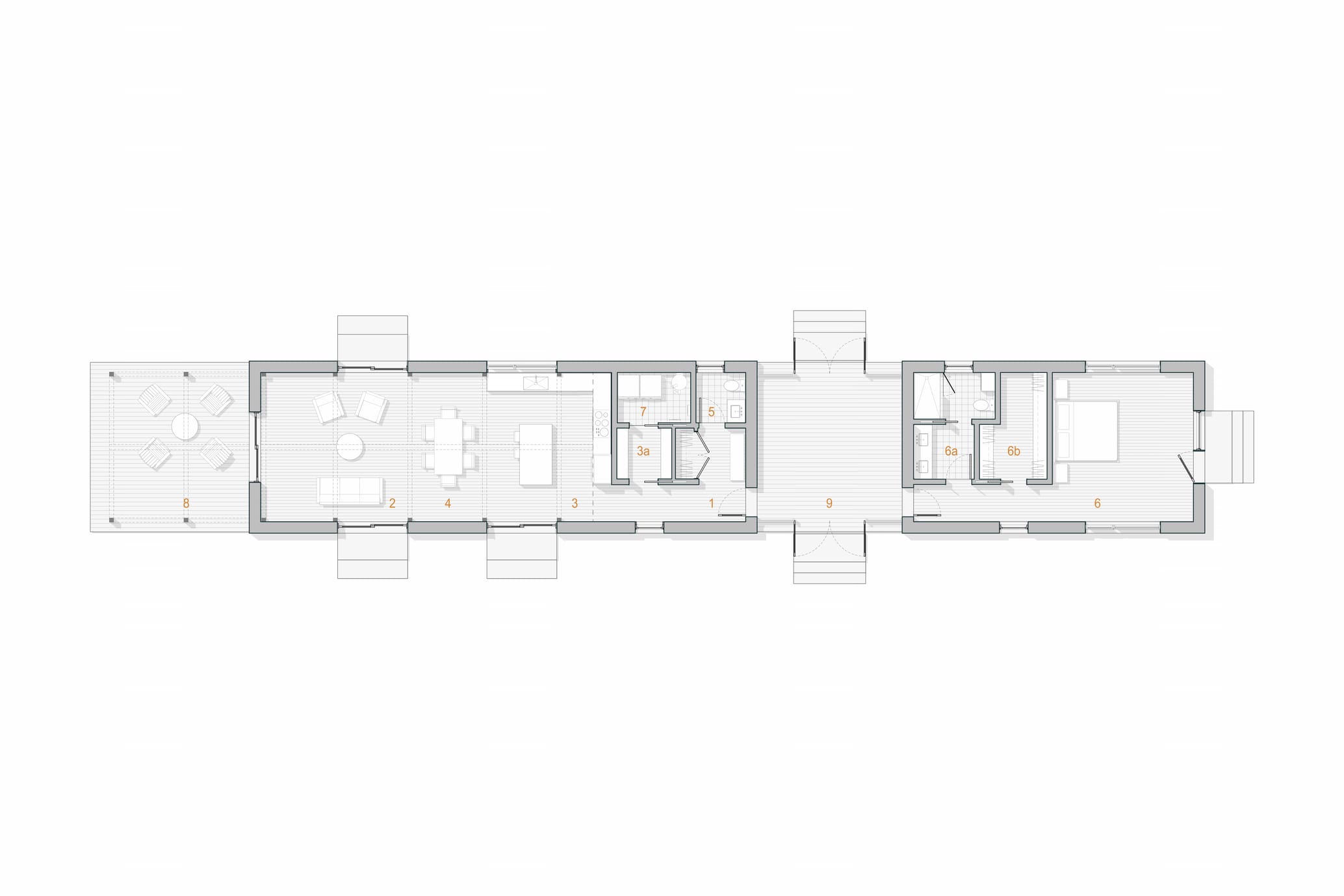
1. Entry
2. Living Room
3. Kitchen
3a. Pantry
4. Dining Room
5. Bathroom
6. Primary Suite
6a. Primary Bedroom
6b. Walk-In-Closet
7. Laundry / Mechanical
8. Porch
9. Screened Porch




