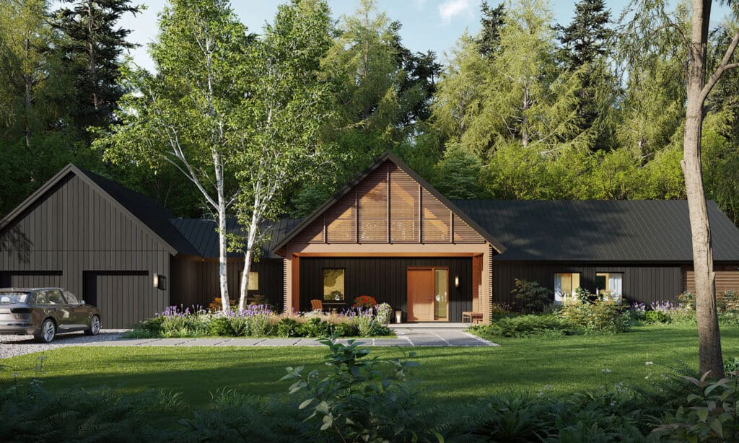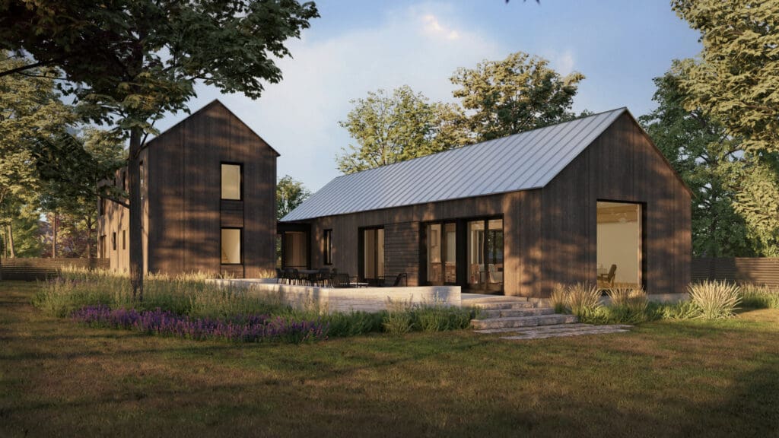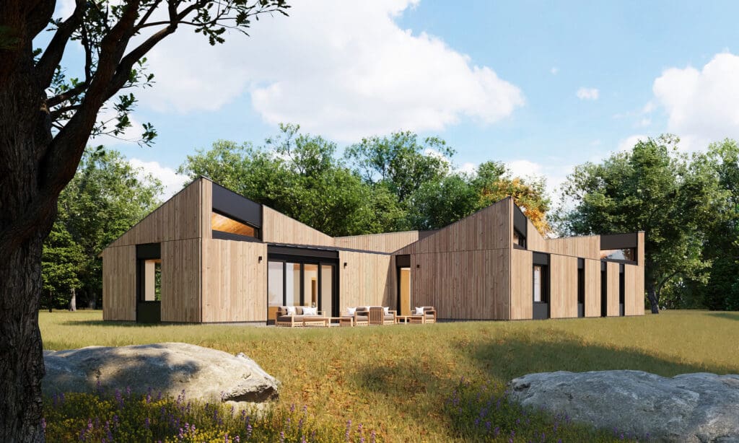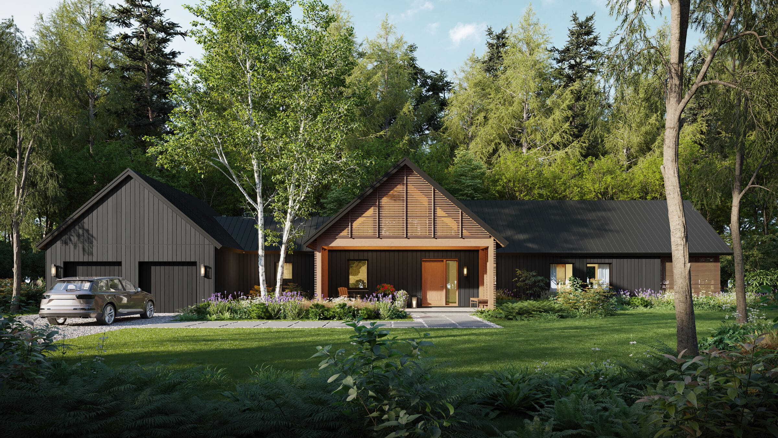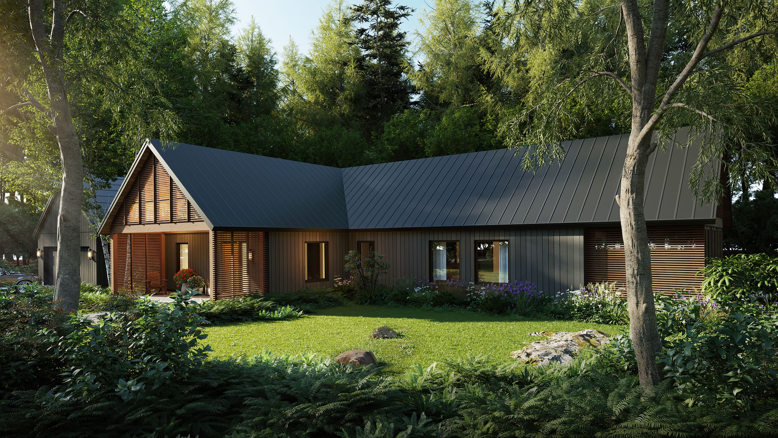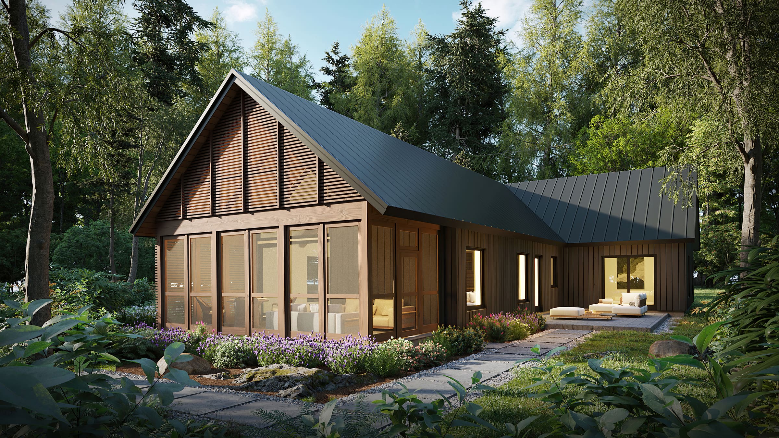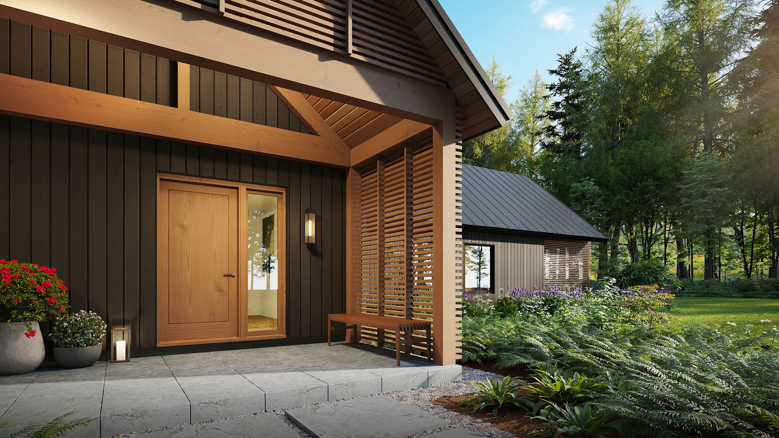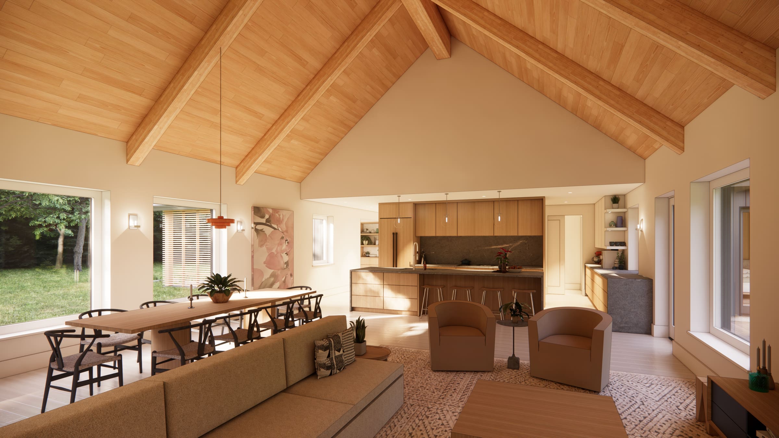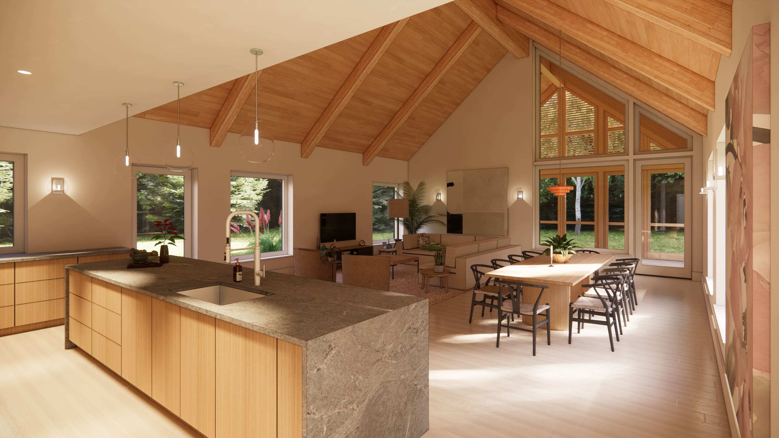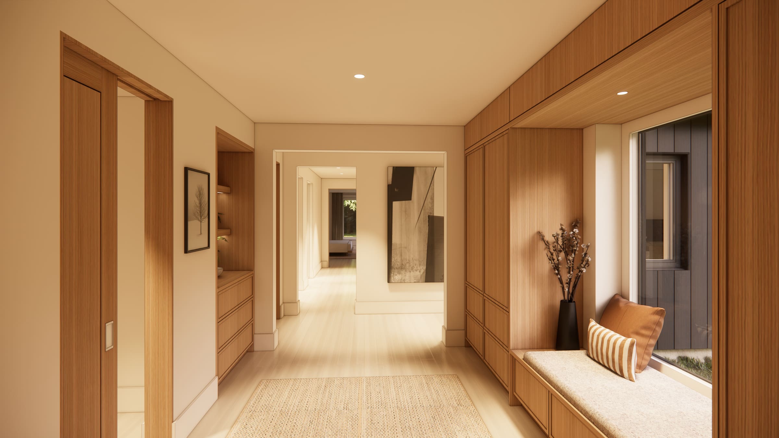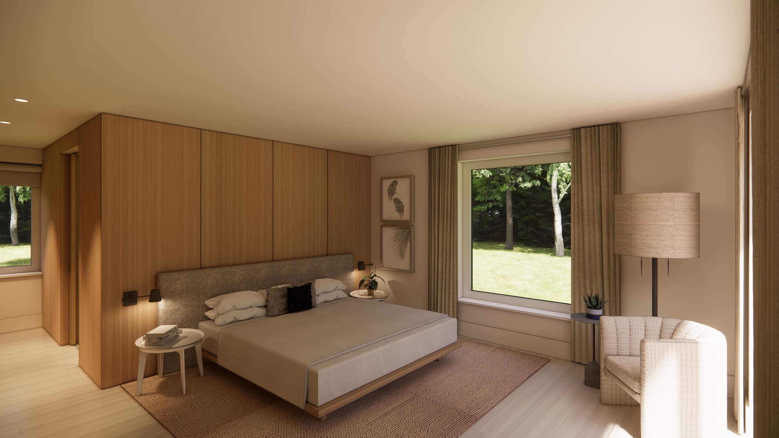
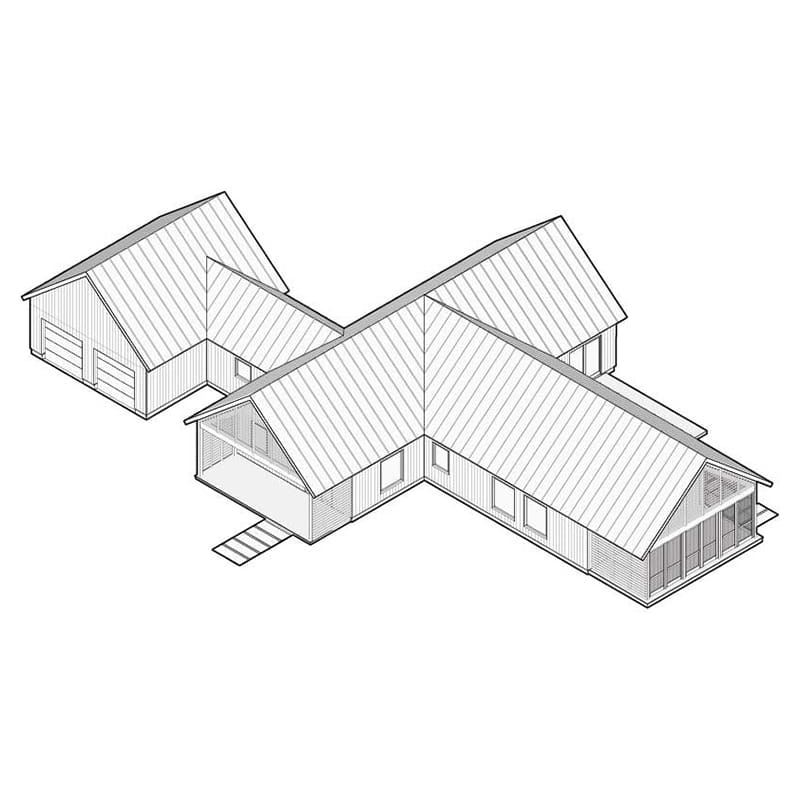
BW 2700
Bensonwood
This modern single-story home offers a balance of privacy and openness. The screen porch is easily accessed from the dining room and encourages indoor-outdoor living. The two bedrooms are privately located from the public spaces and a flex room at the front of the building could be utilized as an office, den or guest room. A conveniently located Mudroom and Laundry room connects to a two-car garage.
DETAILS
- 1 Story
- 2 Bedrooms
- 2 Bathrooms
- 2,705 Sq. Ft. (2,395 Interior Sq. Ft.)
Floor Plan
This spacious plan offers single-story living and is great for entertaining while keeping the bedrooms secluded and private.

1. Entry
2. Living Room
3. Kitchen
3a. Pantry
4. Dining Room
5. Bathroom
6. Primary Suite
6a. Primary Bathroom
6b. Walk-In-Closet
7. Mechanical
8. Laundry
9. Bedroom
10. Flex Space
11. Deck / Patio
12. Porch
13. Screened Porch
14. 2-Car Garage
Connect with our team and build your home today!
Ready to Get Started?
