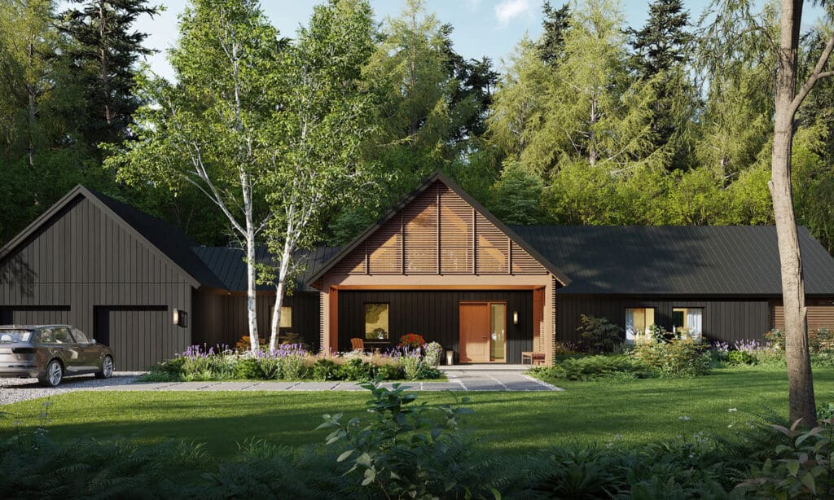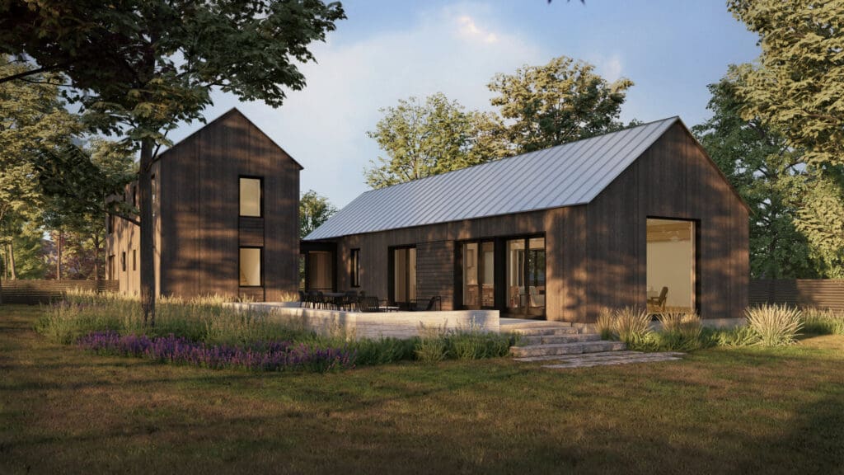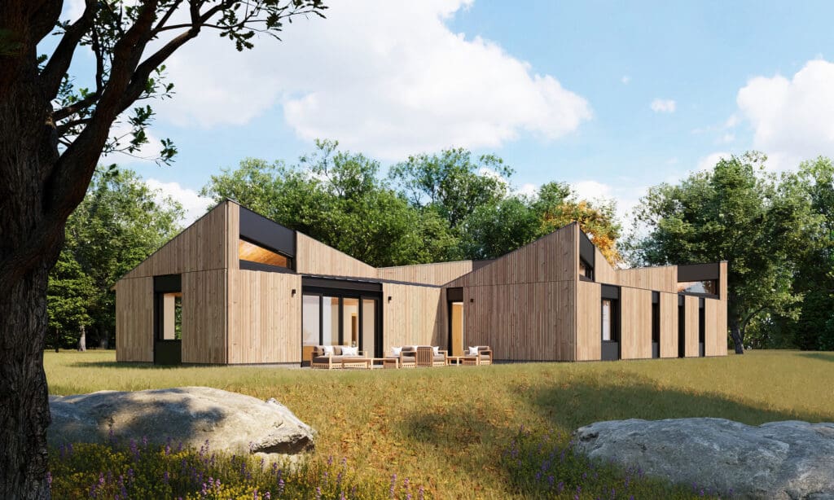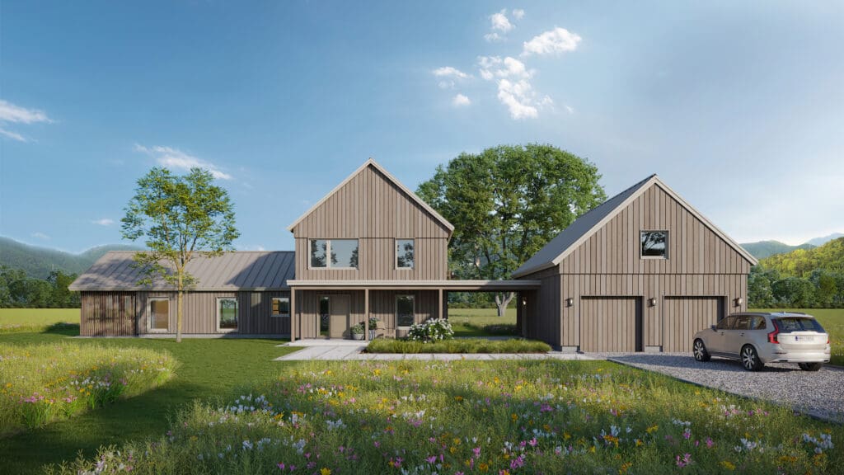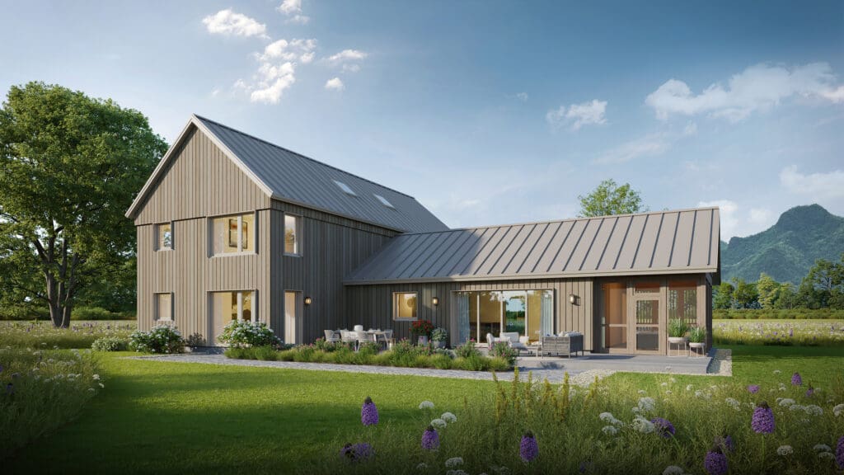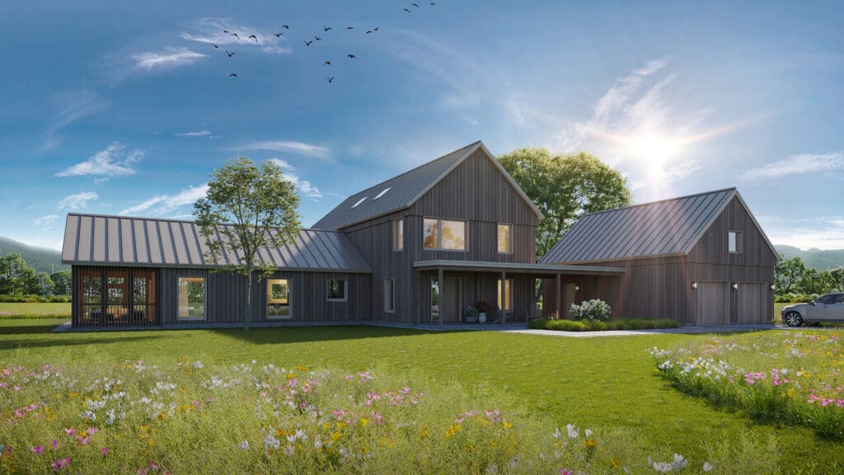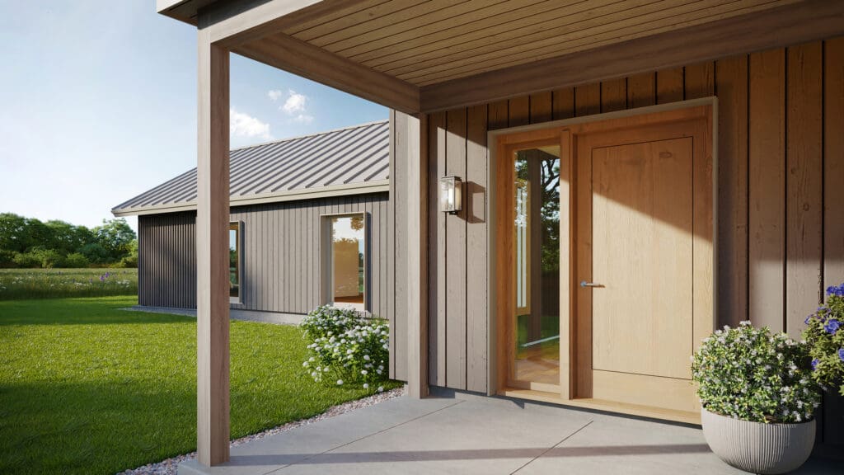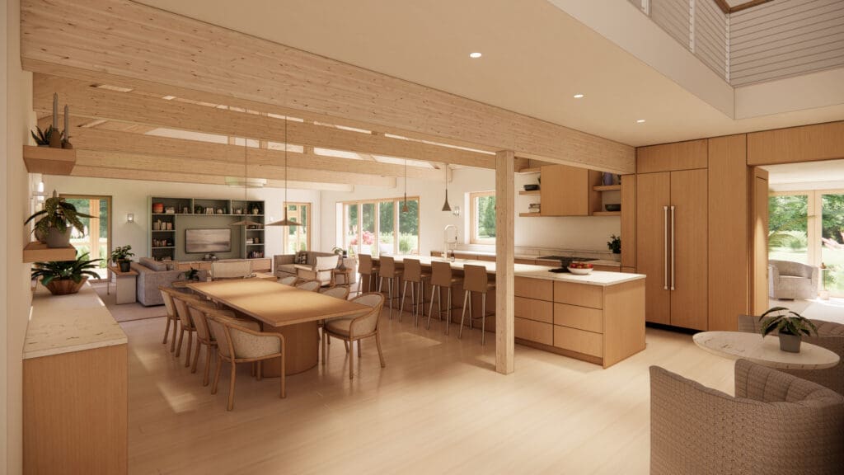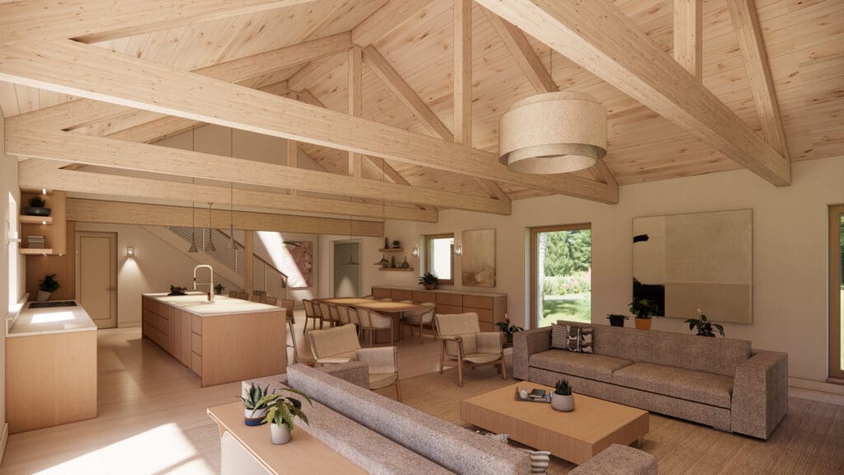
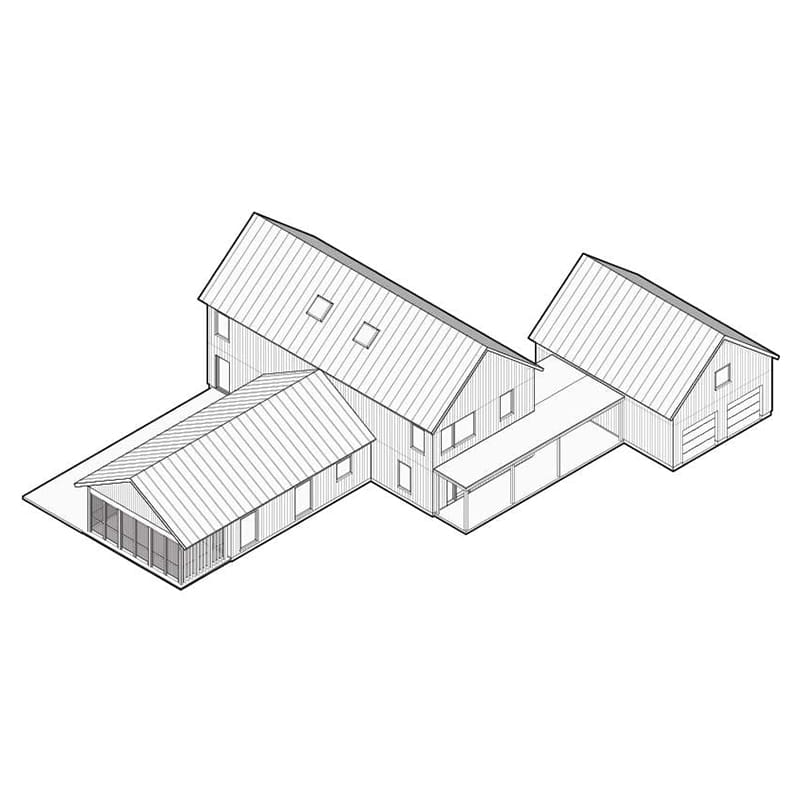
BW 4000
Bensonwood
This two-story plan is the largest offering and includes a generously sized first floor primary suite. A large, open front porch and breezeway connect to an expanded two-car garage which has additional space for storage. The kitchen and dining spaces greet you from the large entry and the adjacent living room connects to a screen porch. The second floor has four large bedrooms and two full bathrooms with an open stairwell that brings natural light down into the first floor.
- 2 Stories
- 5 Bedrooms
- 3.5 Bathrooms
- 4,010 Sq. Ft. (3,550 Interior Sq. Ft.)
First Floor Plan
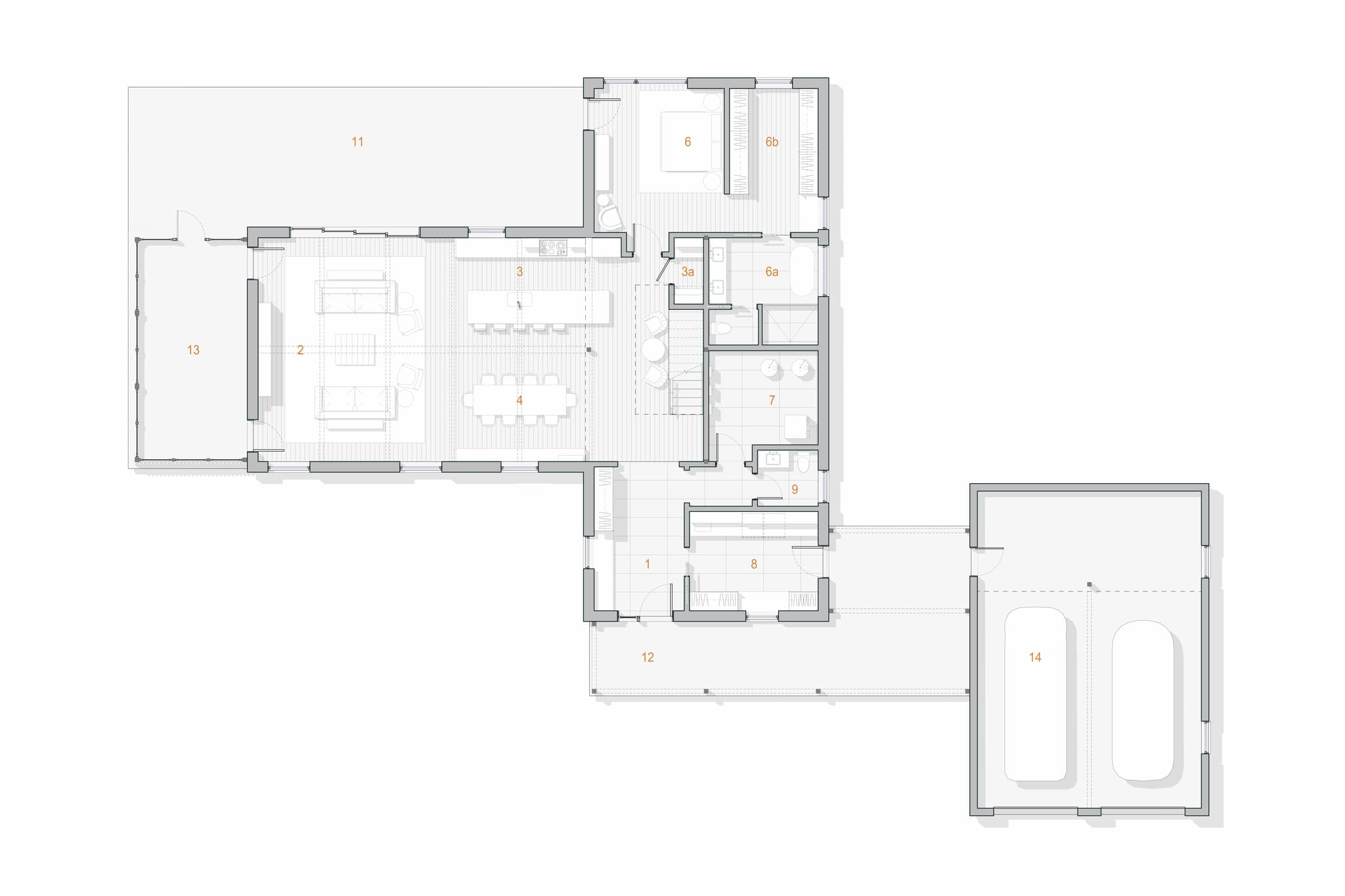
1. Entry
2. Living Room
3. Kitchen
3a. Pantry
4. Dining Room
5. Bathroom
6. Primary Suite
6a. Primary Bathroom
6b. Walk-In-Closet
7. Mechanical
8. Laundry
9. Powder Room
10. Bedroom
11. Deck / Patio
12. Porch
13. Screened Porch
14. 2-Car Garage
Second Floor Plan
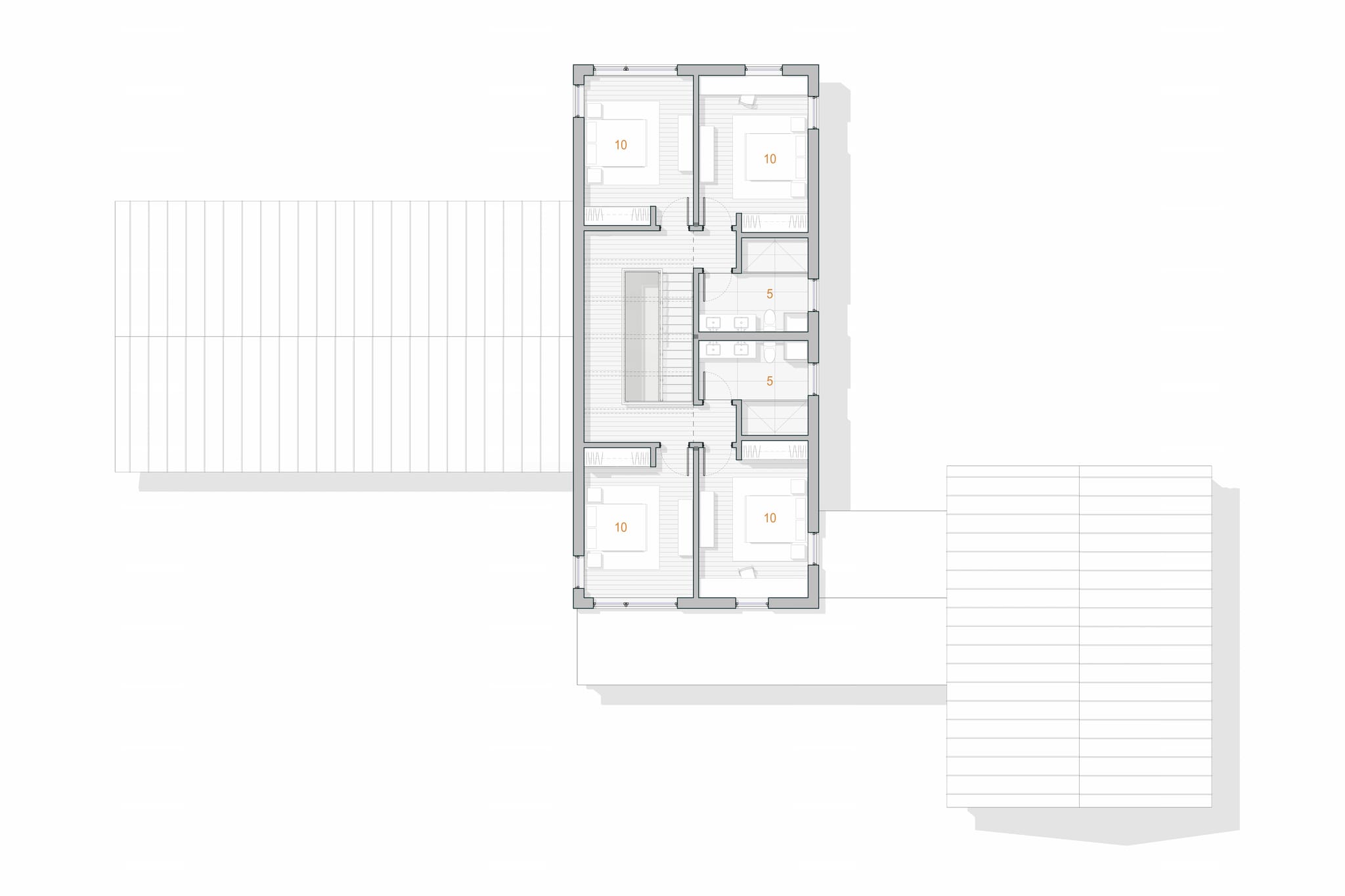
1. Entry
2. Living Room
3. Kitchen
3a. Pantry
4. Dining Room
5. Bathroom
6. Primary Suite
6a. Primary Bathroom
6b. Walk-In-Closet
7. Mechanical
8. Laundry
9. Powder Room
10. Bedroom
11. Deck / Patio
12. Porch
13. Screened Porch
14. 2-Car Garage

