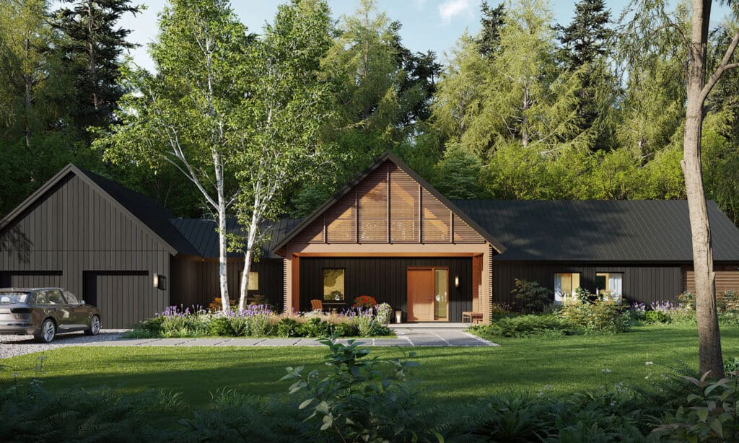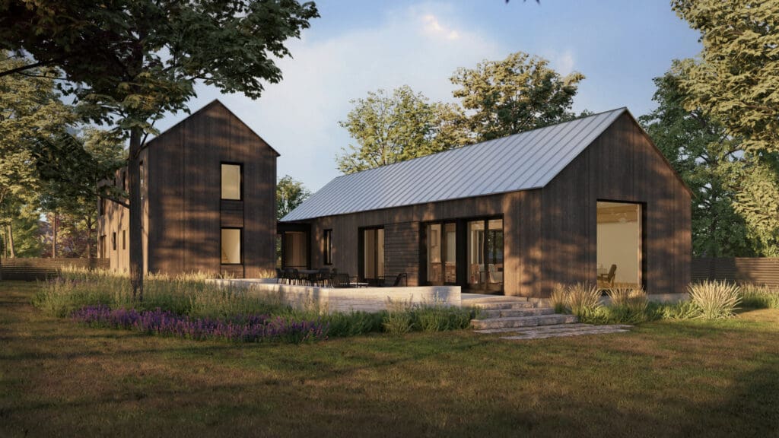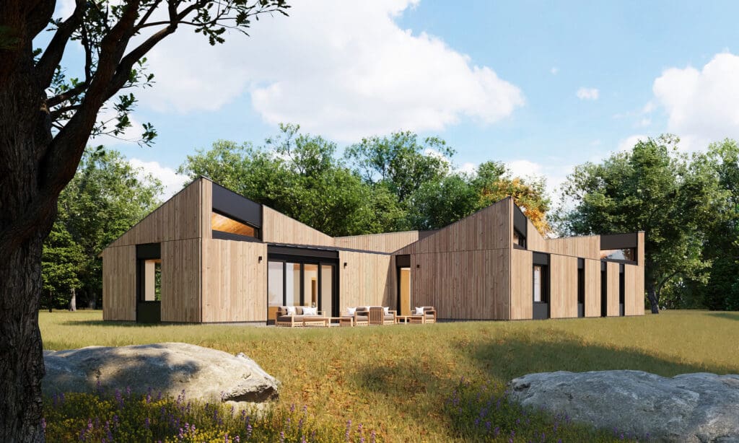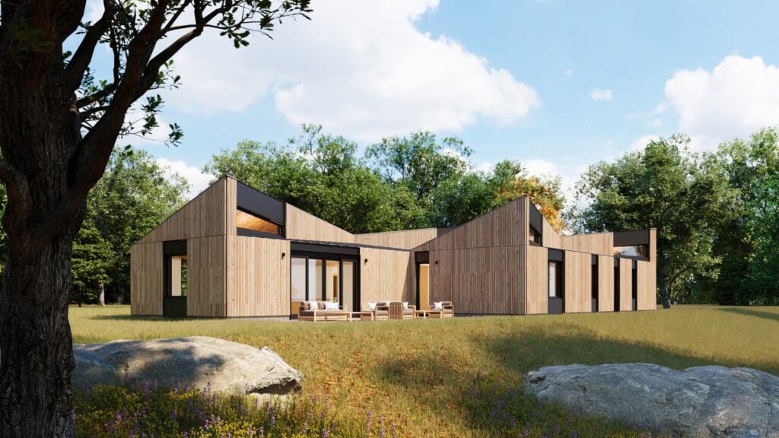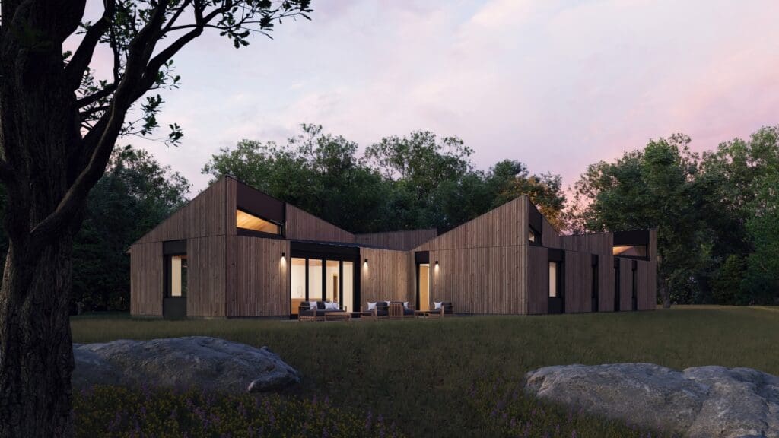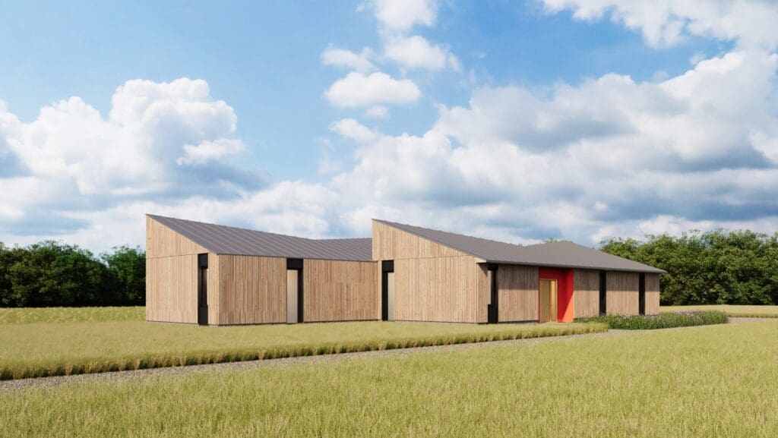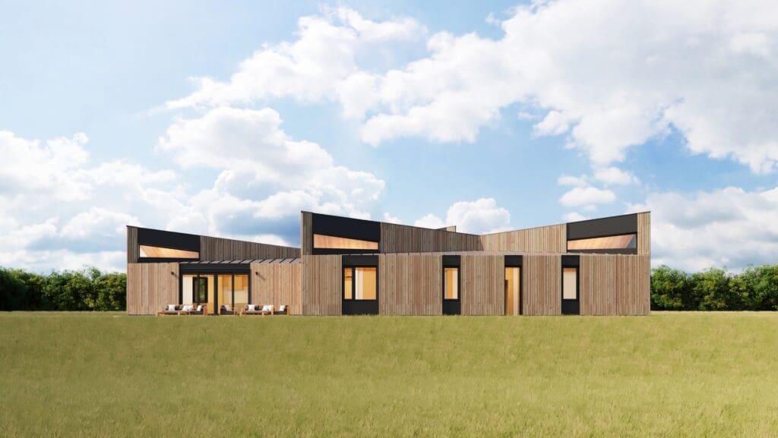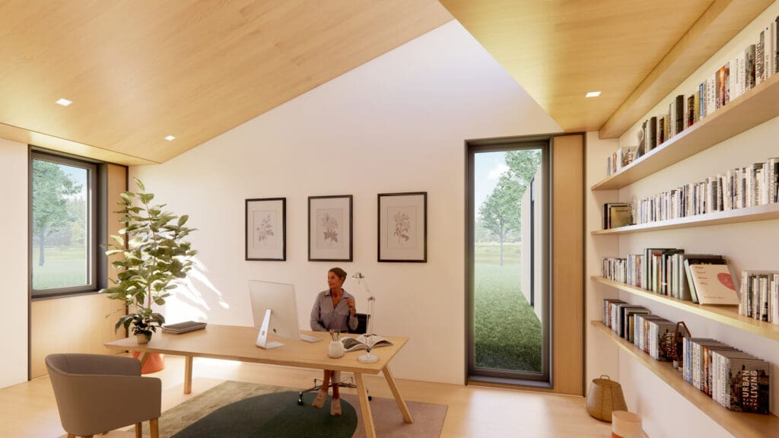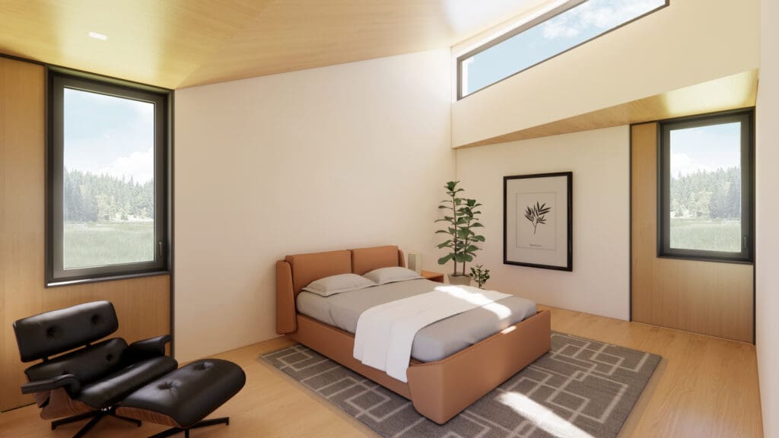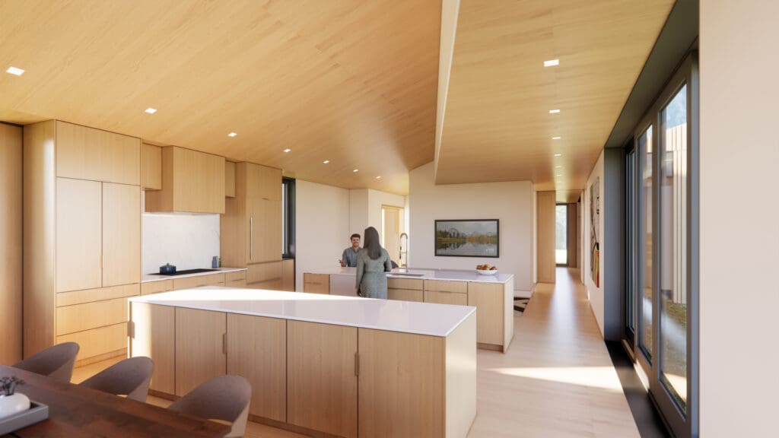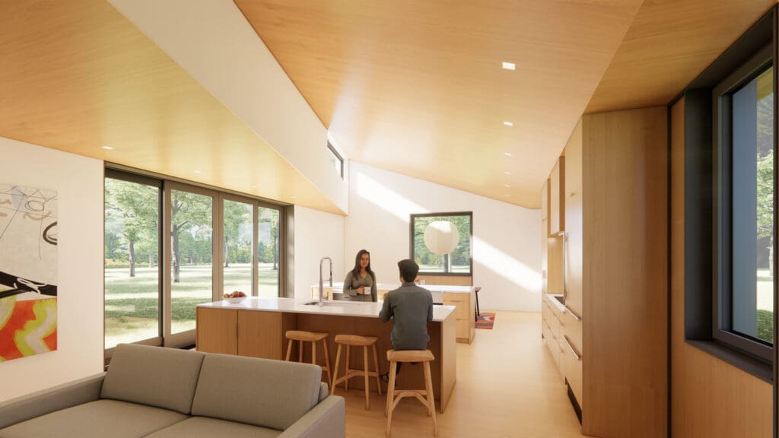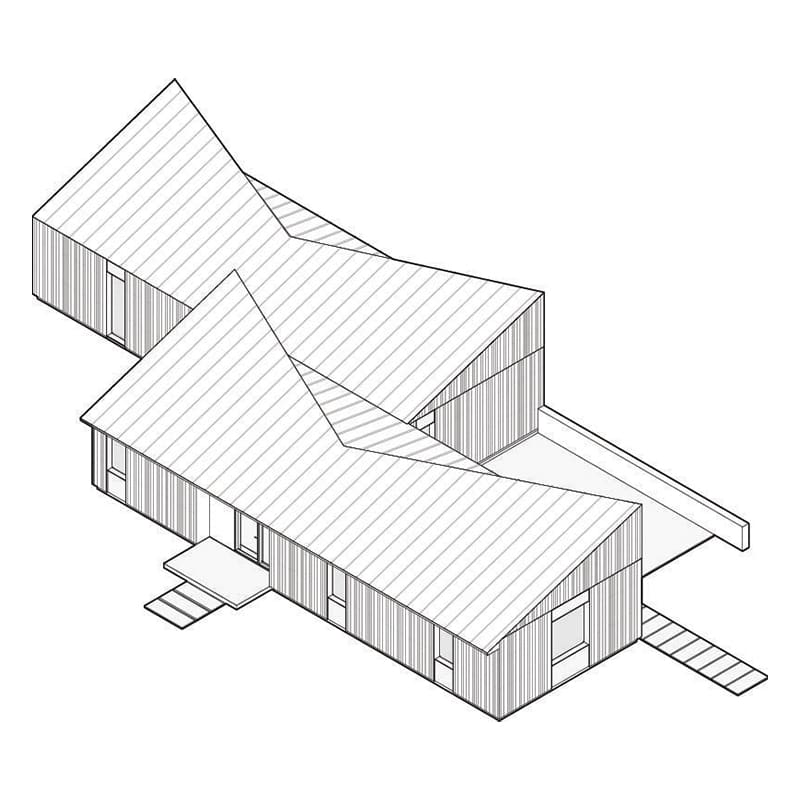
KT 2600 “Offset”
KieranTimberlake
The Offset plan is spacious yet compact in its single-story layout. The geometric simplicity of the plan has two offset bars that distinguish the communal spaces from the private, adjoining them with outdoor rooms and views of the surrounding landscape. Expressed at the exterior by dramatic triangular clerestory windows, the origami-shaped roof creates a dynamic light-filled and airy interior with views to the landscape throughout the home.
DETAILS
- 1 Story
- 3 Bedrooms
- 2.5 Bathrooms
- 2,662 Sq. Ft. (2,380 Sq. Ft.)
Floor Plan
The Offset plan is a spacious three-bedroom home design that maximizes the volume and openness of the communal living area and connection with the private bedroom wing of the house to offer increased visual and acoustic privacy of the single floor home design. The third bedroom with direct adjacency to the entry vestibule and access to the bedroom wing offers the flexibility to function as a guest room, home office, den, or media room to best fit your personal lifestyle.
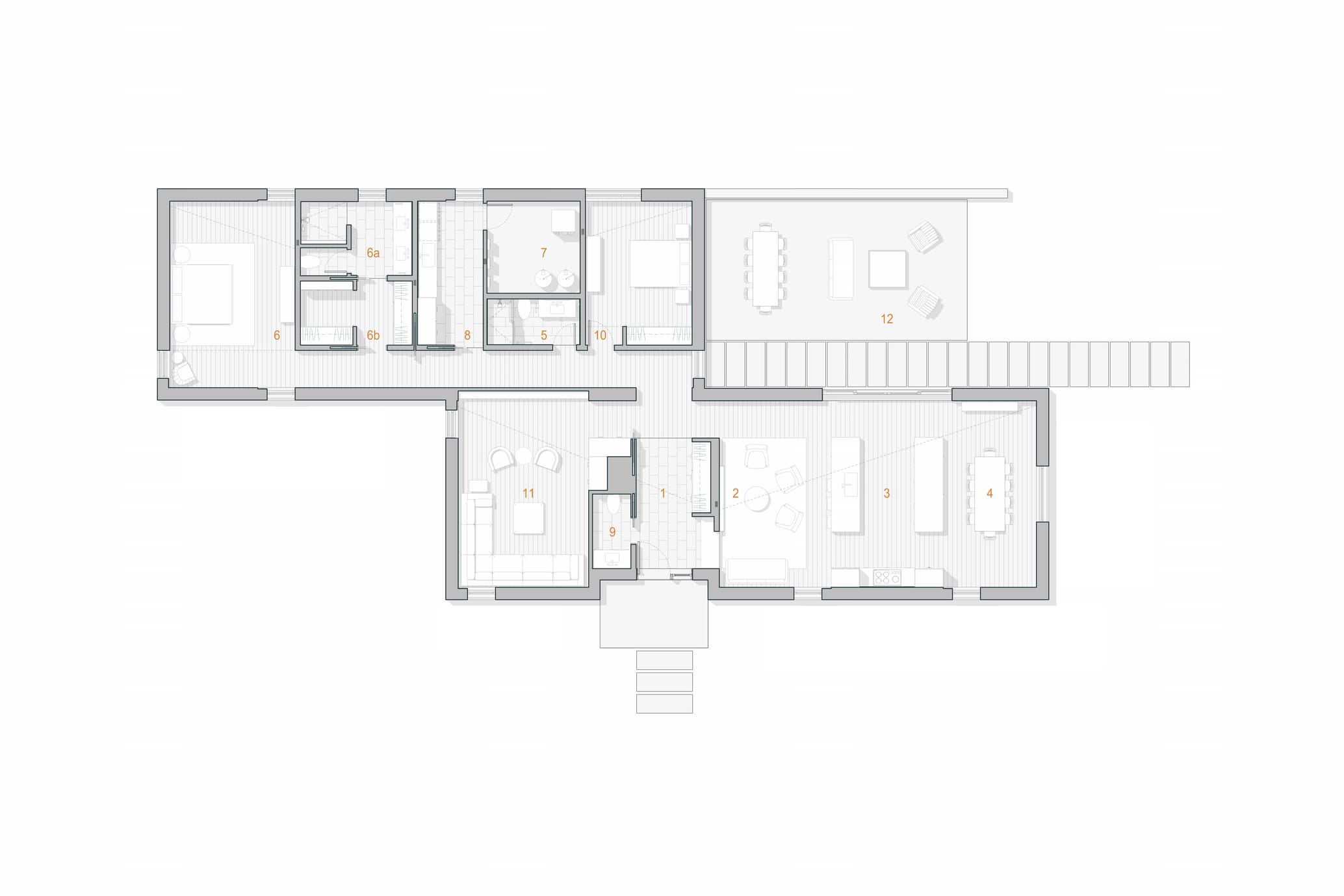
1. Entry
2. Living Room
3. Kitchen
4. Dining Room
5. Bathroom
6. Primary Suite
6a. Primary Bedroom
6b. Walk-In-Closet
7. Mechanical
8. Laundry
9. Powder Room
10. Bedroom
11. Flex Space
12. Deck / Patio
Connect with our team and build your home today!
Ready to Get Started?
