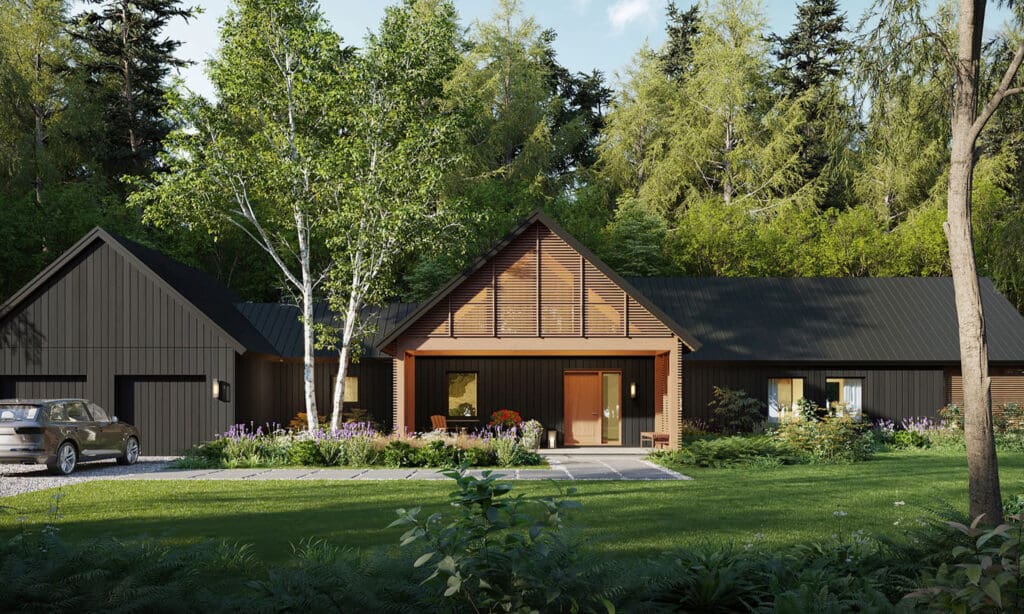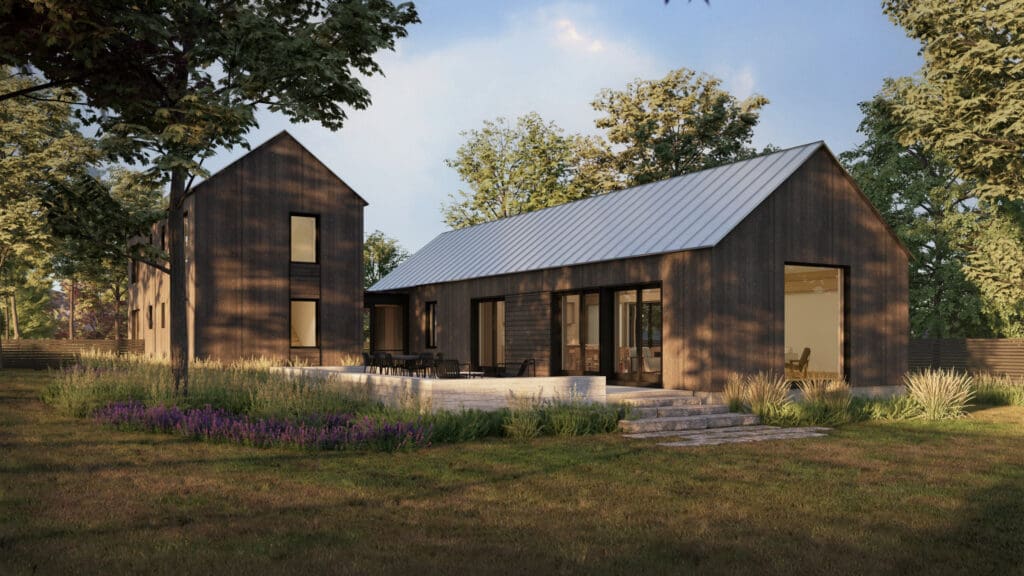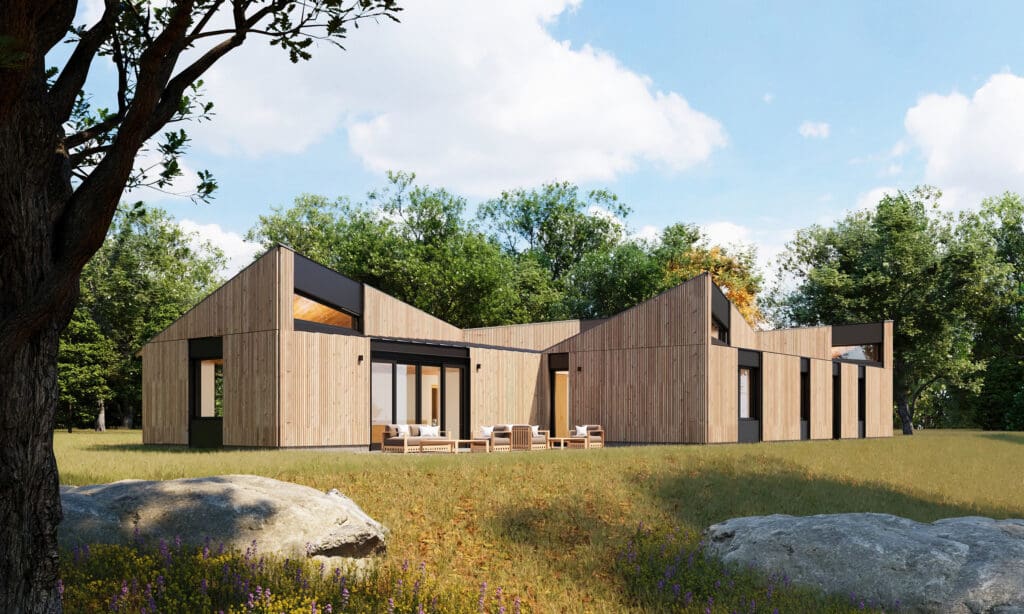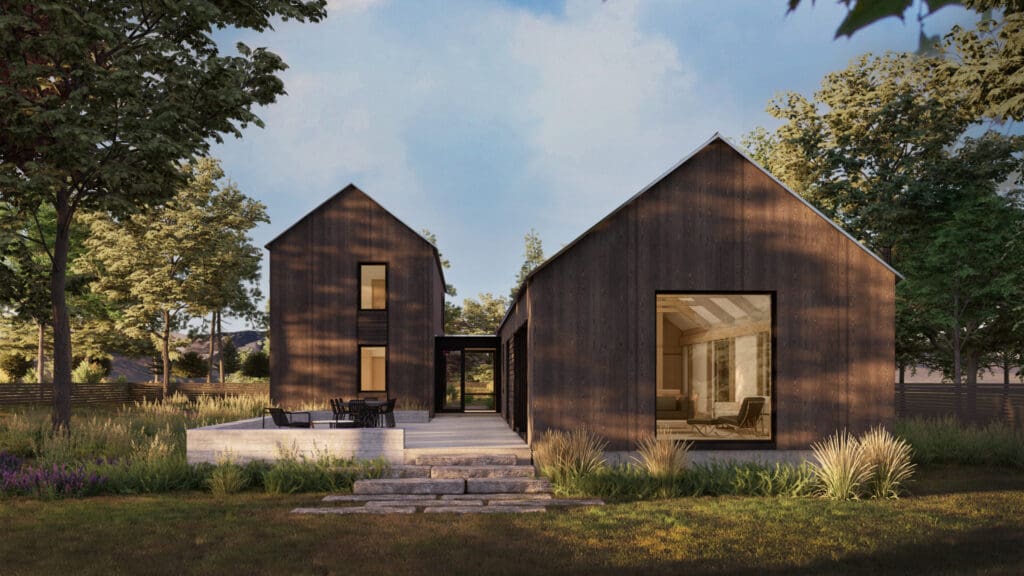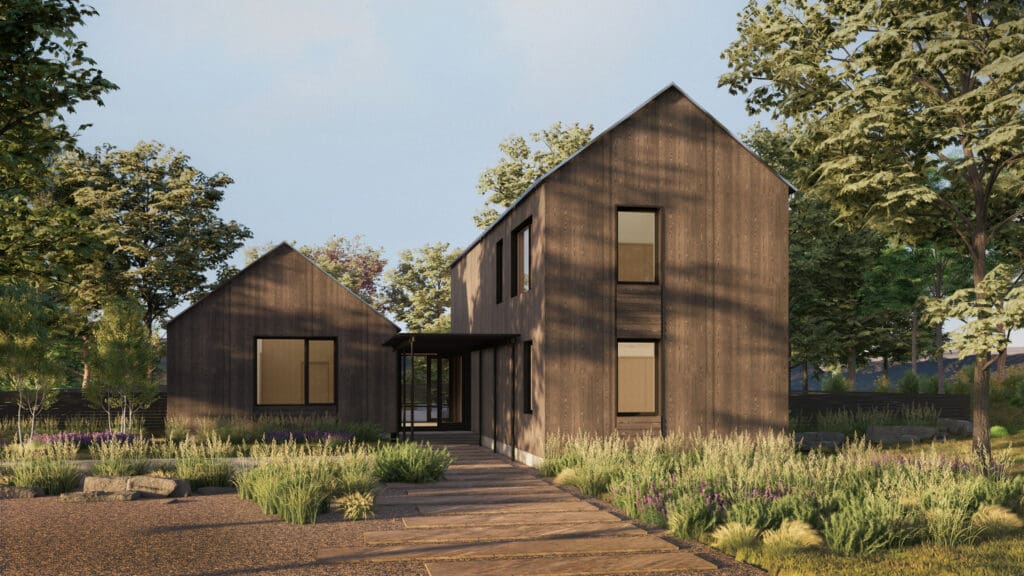
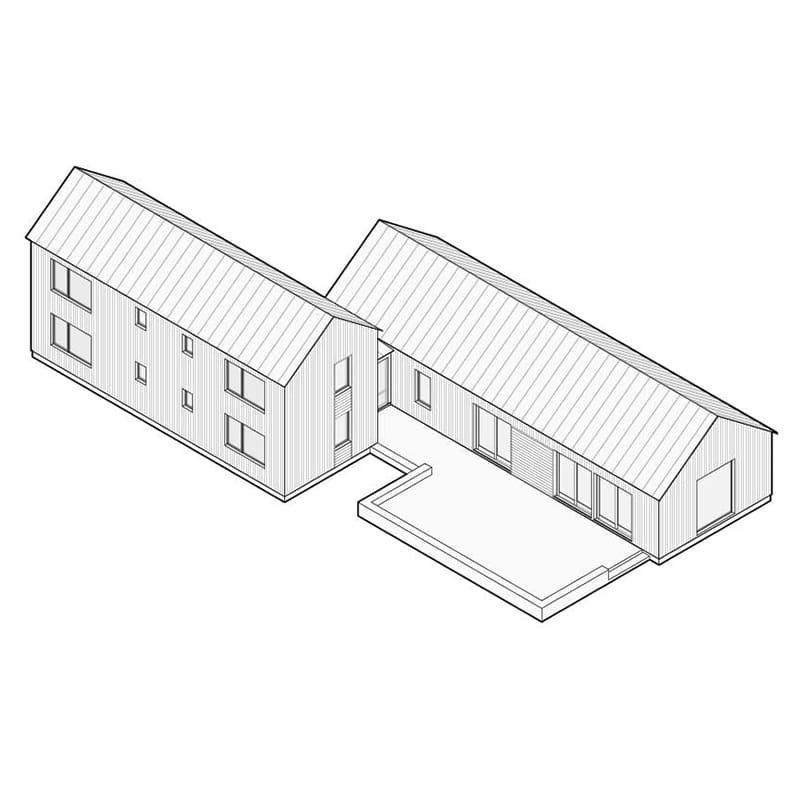
LF 3400 “Sidebar”
Lake Flato
Our largest model, the Sidebar has a vaulted ceiling over the living area with exposed timber frame structure and large glazed openings on all sides that provide a direct connection to the sheltered patio and lots of cross-ventilation. The two upstairs bedrooms are both vaulted and share a thoughtfully compartmentalized bathroom, and the primary suite on the first floor includes a large and daylit bath.
DETAILS
- 2 Stories
- 3 Bedrooms
- 2.5 Bathrooms
- 3,420 Sq. Ft. (2,890 Interior Sq. Ft.)
Floor Plan
The main living area is large and airy, and open to the outdoors on all sides. The efficiently-designed utility spaces include a generous pantry, a dedicated private office, and a laundry room. The private wing has the three large bedrooms as well as a den for movies and homework.
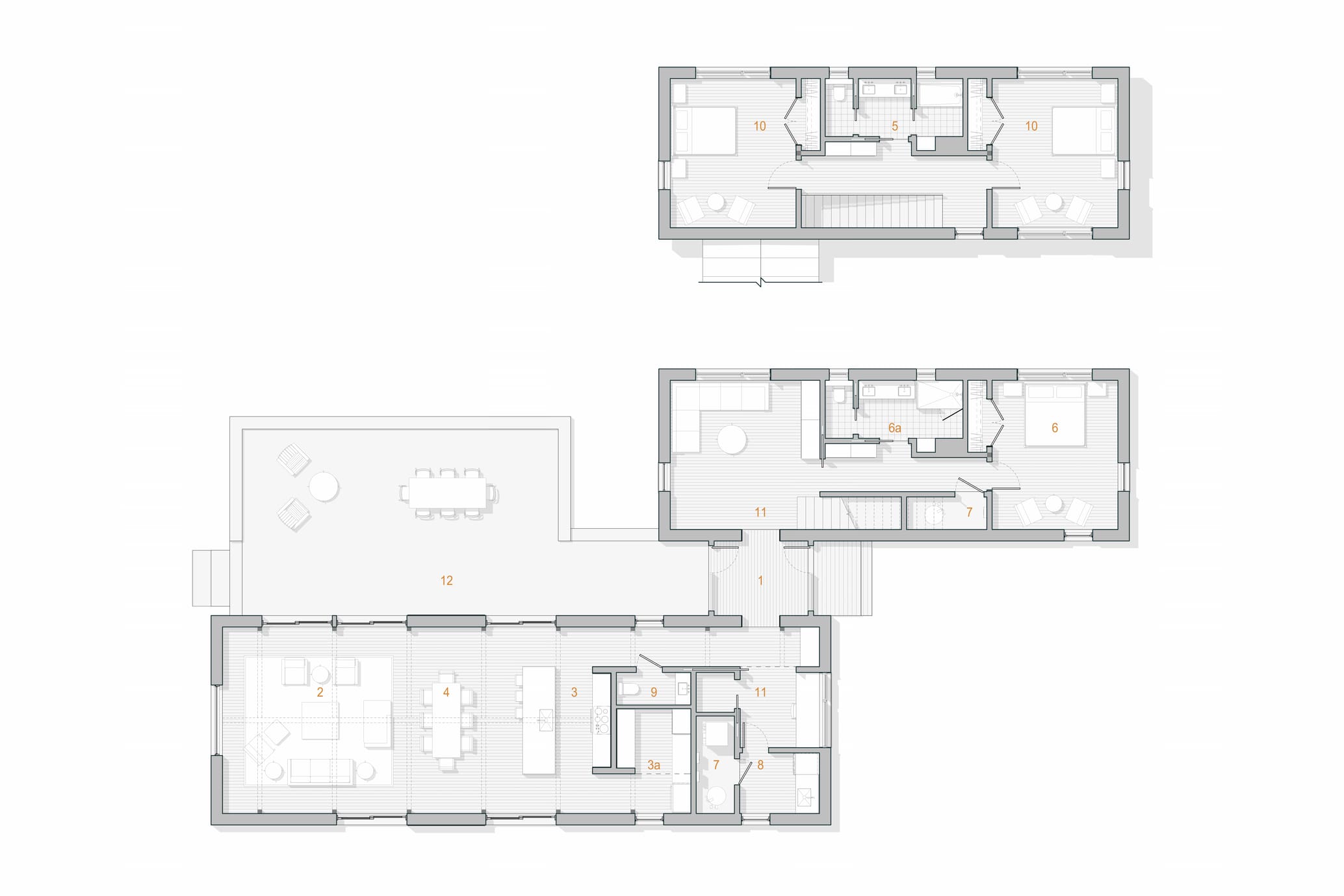
1. Entry
2. Living Room
3. Kitchen
3a. Pantry
4. Dining Room
5. Bathroom
6. Primary Suite
6a. Primary Bathroom
7. Mechanical
8. Laundry
9. Powder Room
10. Bedroom
11. Flex Space
12. Deck / Patio
Connect with our team and build your home today!
Ready to Get Started?
