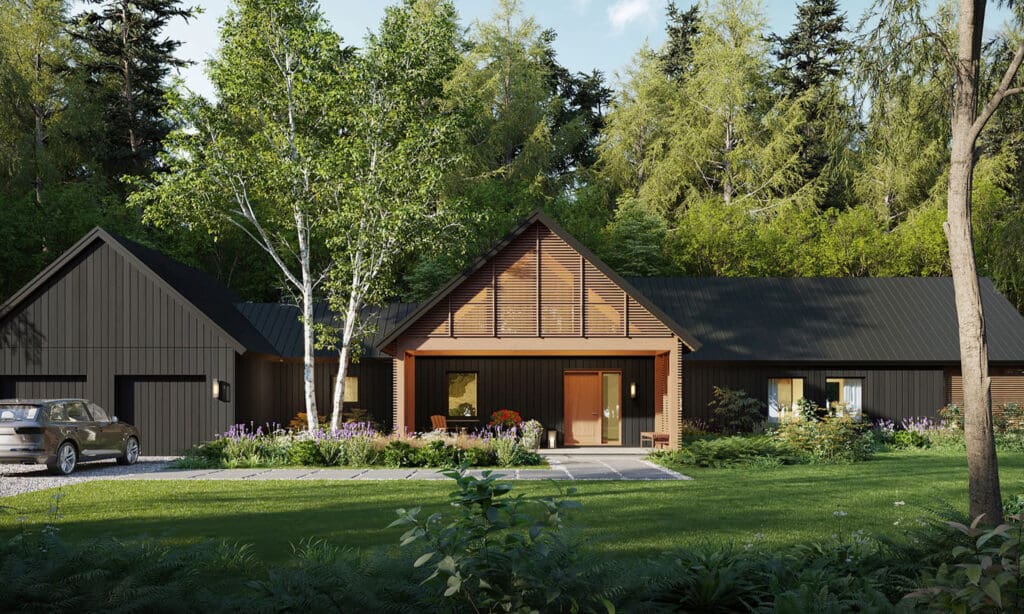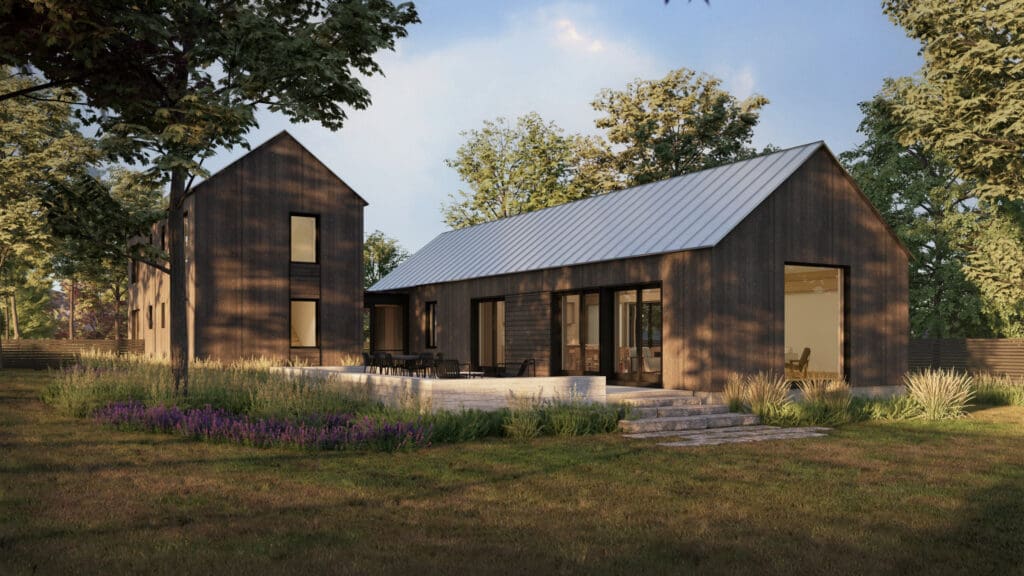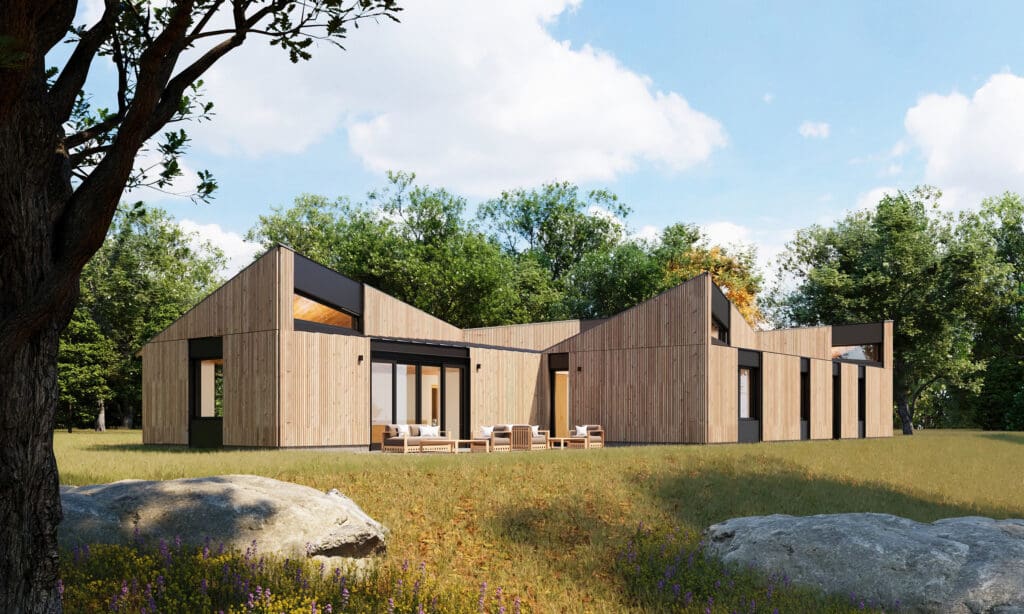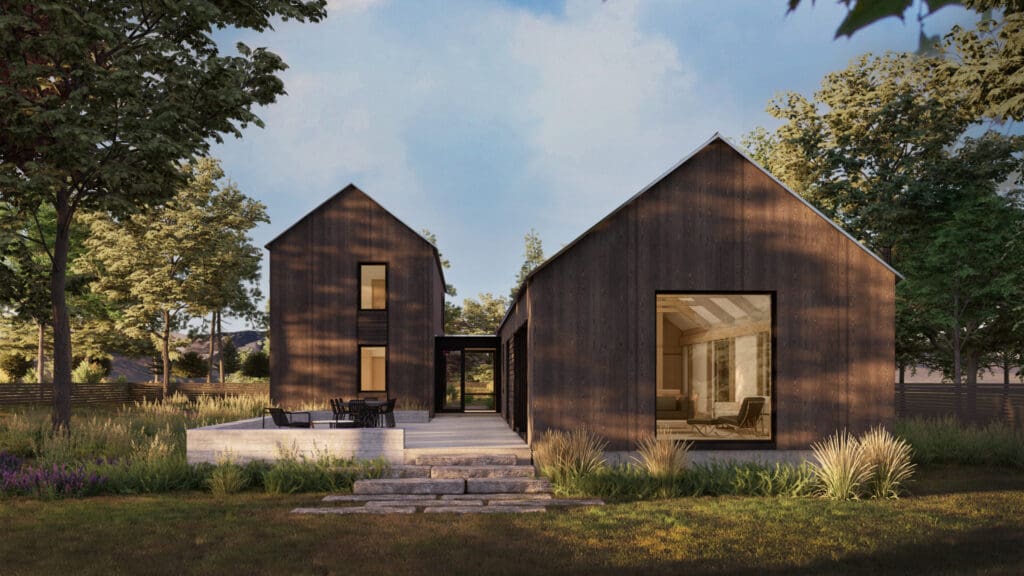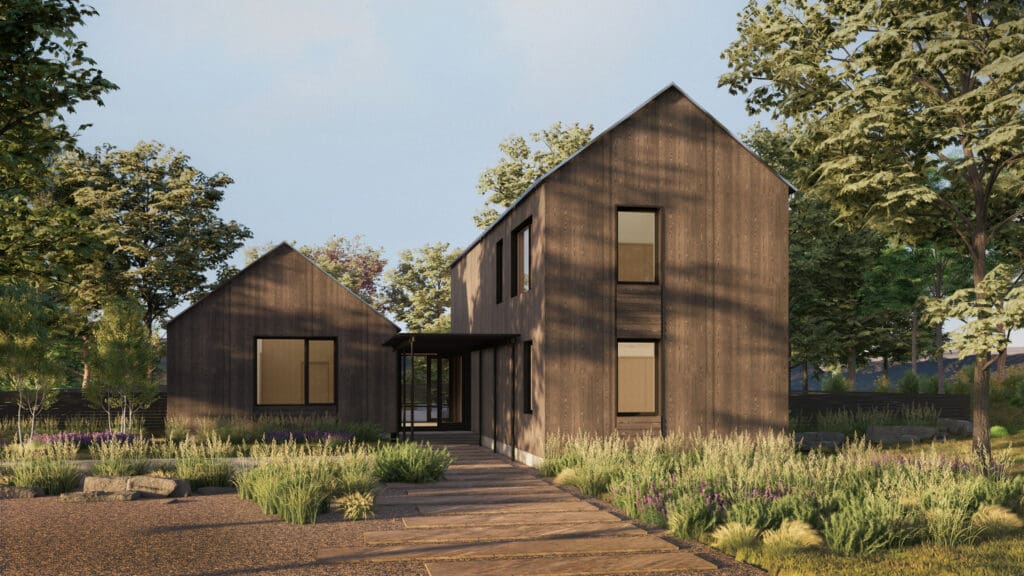
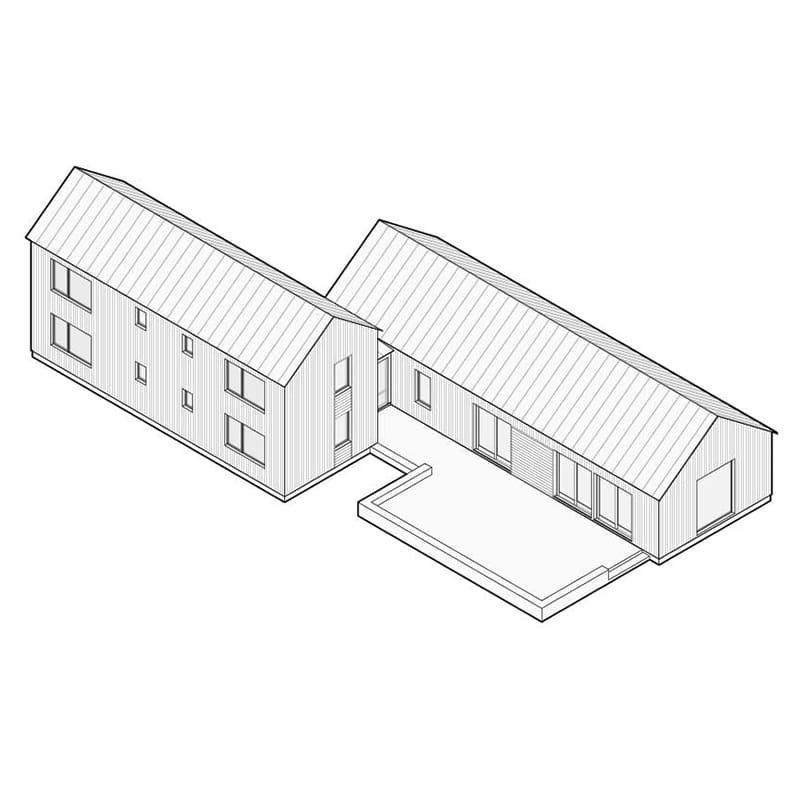
LF 3400 “Sidebar”
Lake Flato
Our largest model, the Sidebar has a vaulted ceiling over the living area with exposed timber frame structure and large glazed openings on all sides that provide a direct connection to the sheltered patio and lots of cross-ventilation. The two upstairs bedrooms are both vaulted and share a thoughtfully compartmentalized bathroom, and the primary suite on the first floor includes a large and daylit bath.
- 2 Stories
- 3 Bedrooms
- 2.5 Bathrooms
- 3,420 Sq. Ft. (2,890 Interior Sq. Ft.)
Floor Plan
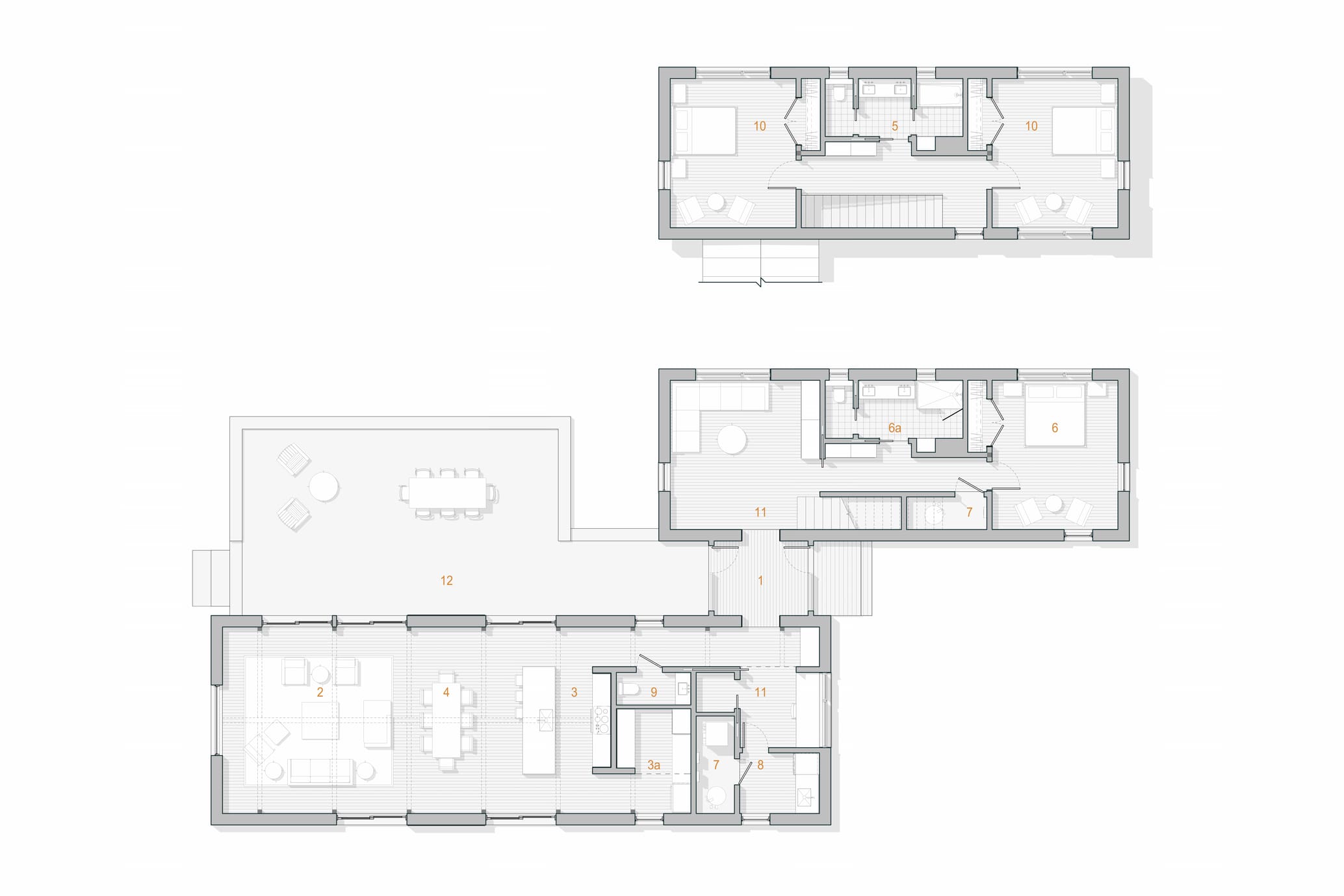
1. Entry
2. Living Room
3. Kitchen
3a. Pantry
4. Dining Room
5. Bathroom
6. Primary Suite
6a. Primary Bathroom
7. Mechanical
8. Laundry
9. Powder Room
10. Bedroom
11. Flex Space
12. Deck / Patio




