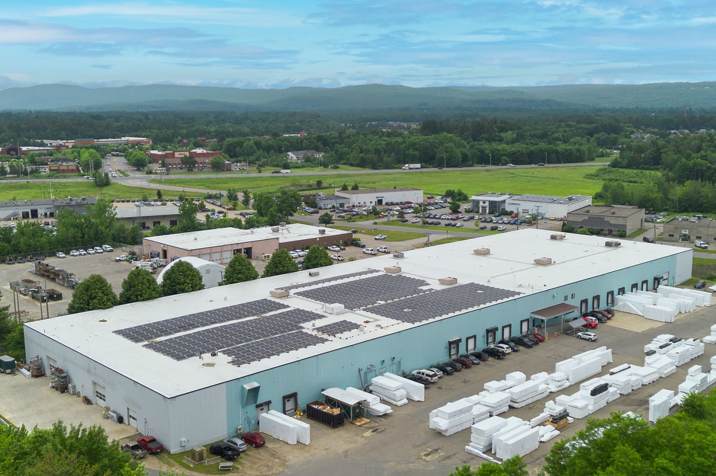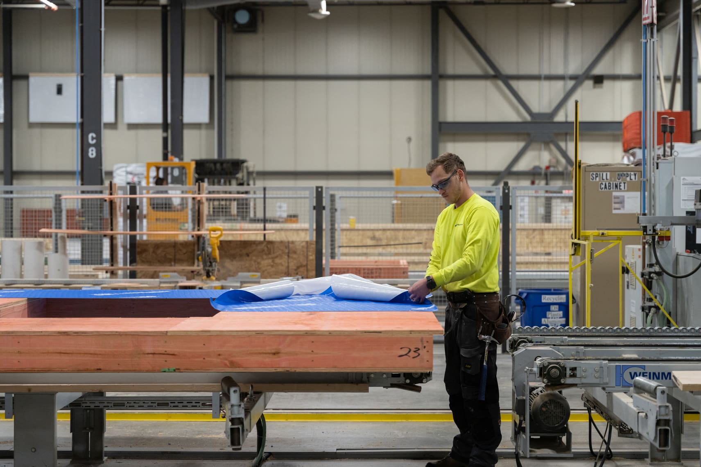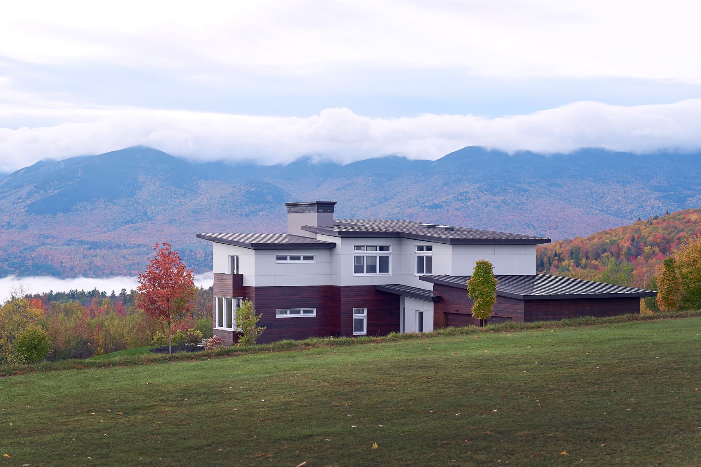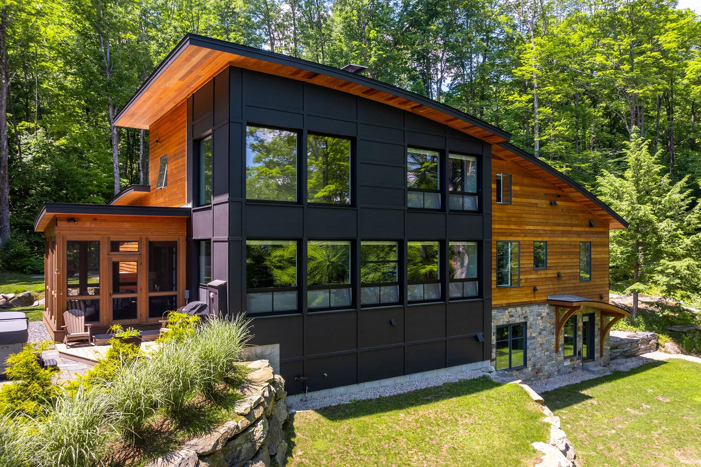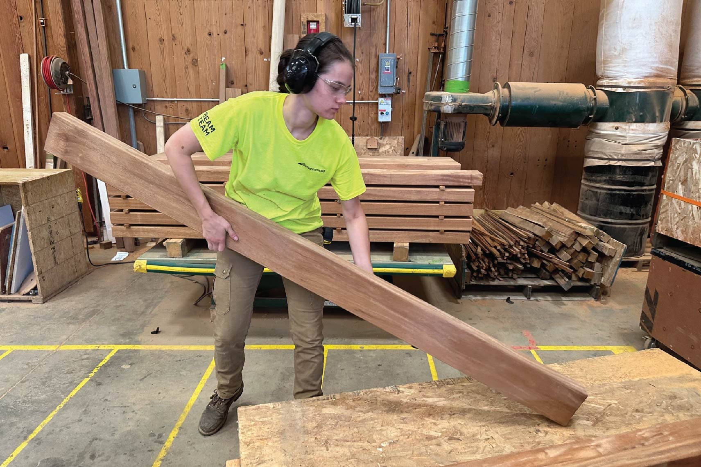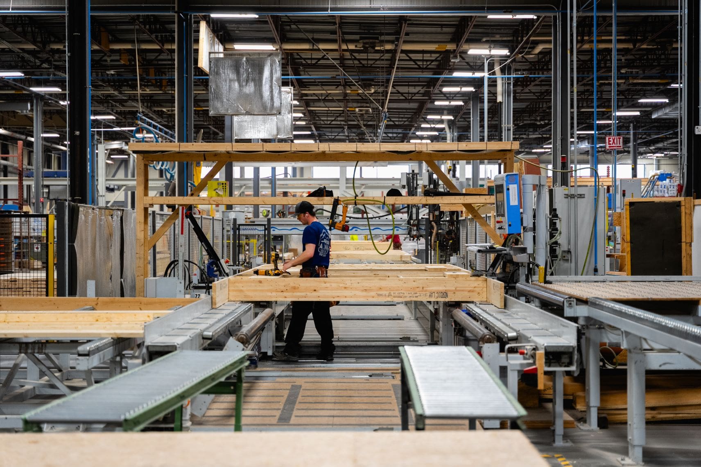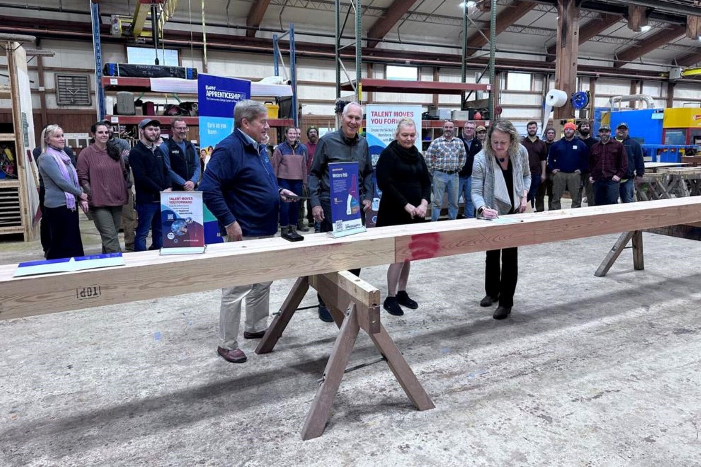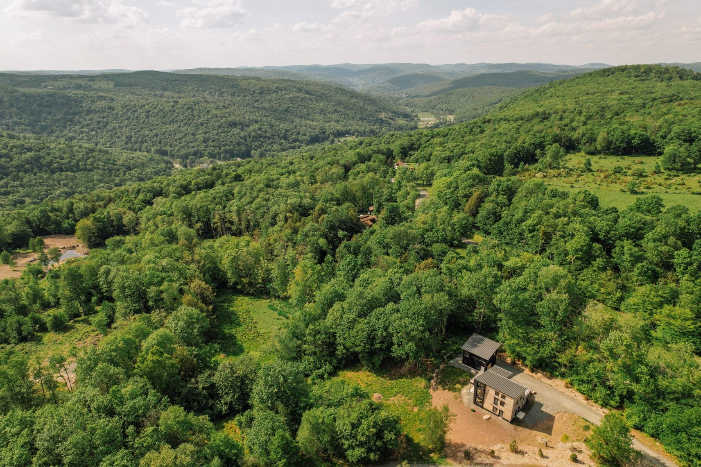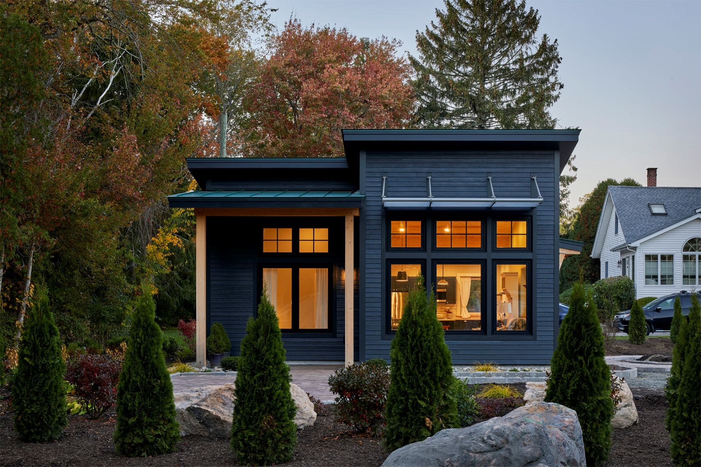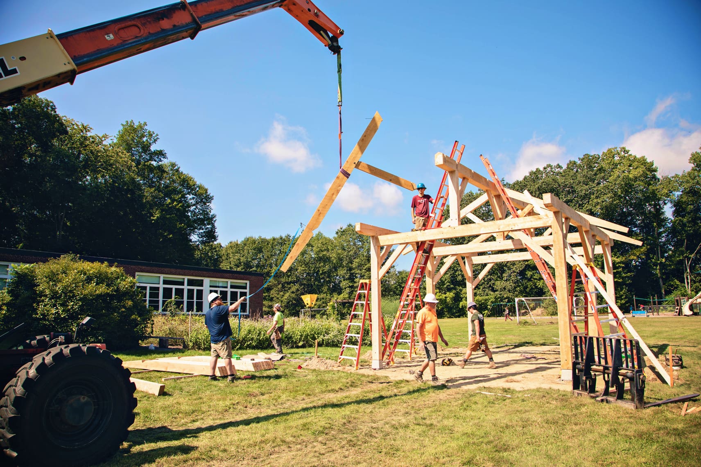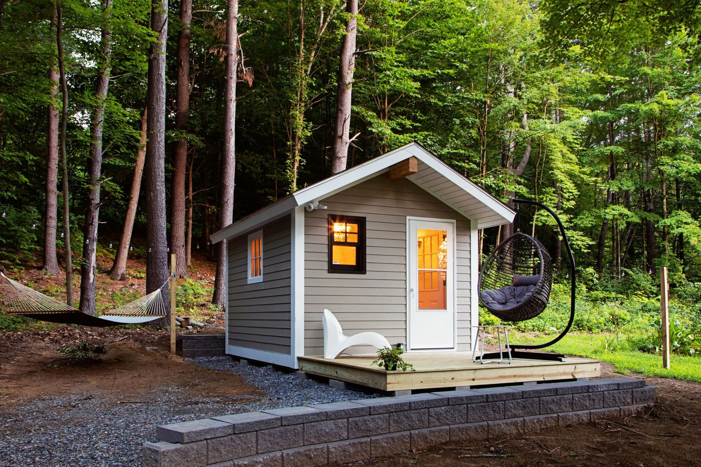- All
- Education & FAQs
- Sustainability & Green Building
- Project & Case Studies
- News & Events
- Energy & Efficiency
- Design & Architecture
- Article

All-Electric Homes: A Better Way of Living
Read more

Bensonwood’s Hanover Modern Wins NH Home Design Award for Energy-Efficient Green Design
Read more

Sustainable Homes from a Solar-Powered Factory
Read more

Intern Spotlight: Mike’s Experience at Bensonwood
Read more

Choosing Land for Your New Home
Read more

5 Elements of a Healthy Home
Read more

Women in Construction: Working Toward a More Equitable Industry
Read more

From Lumber to Bundle: The Prefabrication of a Bensonwood Panel
Read more

Registered Carpentry Apprenticeship Approved for Bensonwood by the Department of Labor
Read more

Multiplying our Mission in the Catskills’ First Passive House Community
Read more

A “Zumette” in Mystic, CT
Read more

Timber Framing for the Greater Good
Read more

Area Businesses Fulfill Izzy’s Wish: A Playhouse in Her Own Backyard
Read more



